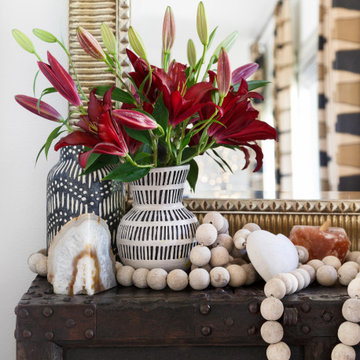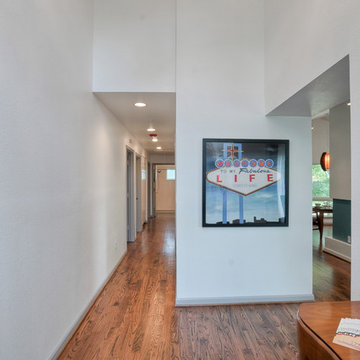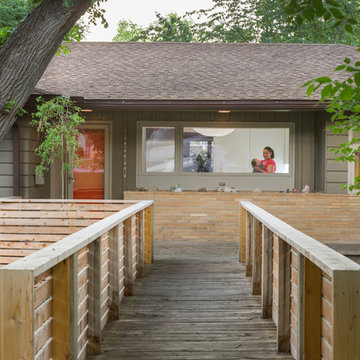379 fotos de entradas retro pequeñas
Filtrar por
Presupuesto
Ordenar por:Popular hoy
121 - 140 de 379 fotos
Artículo 1 de 3
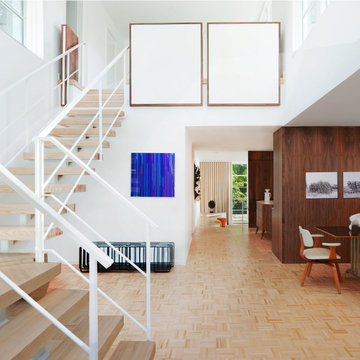
Designed in 1970 for an art collector, the existing referenced 70’s architectural principles. With its cadence of ‘70’s brick masses punctuated by a garage and a 4-foot-deep entrance recess. This recess, however, didn’t convey to the interior, which was occupied by disjointed service spaces. To solve, service spaces are moved and reorganized in open void in the garage. (See plan) This also organized the home: Service & utility on the left, reception central, and communal living spaces on the right.
To maintain clarity of the simple one-story 70’s composition, the second story add is recessive. A flex-studio/extra bedroom and office are designed ensuite creating a slender form and orienting them front to back and setting it back allows the add recede. Curves create a definite departure from the 70s home and by detailing it to "hover like a thought" above the first-floor roof and mentally removable sympathetic add.Existing unrelenting interior walls and a windowless entry, although ideal for fine art was unconducive for the young family of three. Added glass at the front recess welcomes light view and the removal of interior walls not only liberate rooms to communicate with each other but also reinform the cleared central entry space as a hub.
Even though the renovation reinforms its relationship with art, the joy and appreciation of art was not dismissed. A metal sculpture lost in the corner of the south side yard bumps the sculpture at the front entrance to the kitchen terrace over an added pedestal. (See plans) Since the roof couldn’t be railed without compromising the one-story '70s composition, the sculpture garden remains physically inaccessible however mirrors flanking the chimney allow the sculptures to be appreciated in three dimensions. The mirrors also afford privacy from the adjacent Tudor's large master bedroom addition 16-feet away.
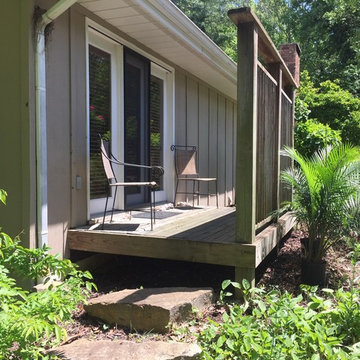
Original Front Deck was covered and made the house look smaller. By simply taking down the overgrown vine and adding simple outdoor seating it made a large impact.
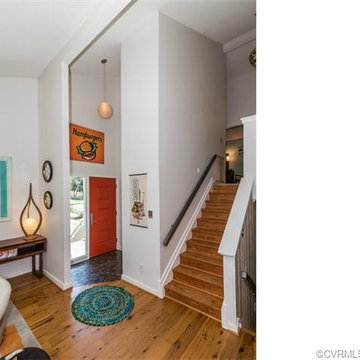
Modelo de puerta principal vintage pequeña con paredes blancas, puerta simple y puerta naranja
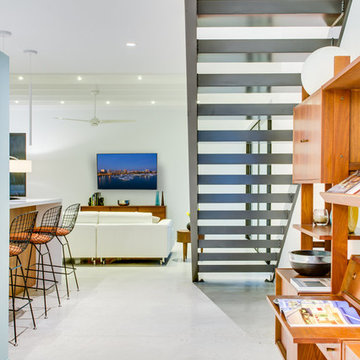
Ryan Gamma Photography
Modelo de distribuidor vintage pequeño con suelo de cemento, puerta simple, puerta de madera en tonos medios y paredes blancas
Modelo de distribuidor vintage pequeño con suelo de cemento, puerta simple, puerta de madera en tonos medios y paredes blancas
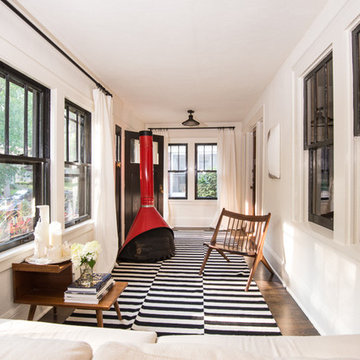
www.j-jorgensen.com
Imagen de vestíbulo vintage pequeño con paredes blancas, suelo de madera oscura, puerta simple y puerta negra
Imagen de vestíbulo vintage pequeño con paredes blancas, suelo de madera oscura, puerta simple y puerta negra
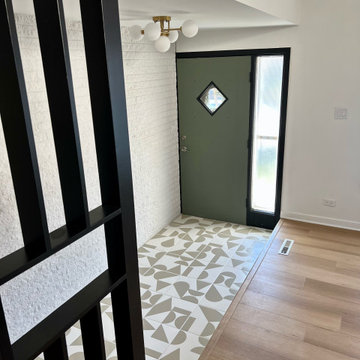
Mid-century modern entryway with hand painted geometric tile and slat wall. Green vintage door adds a pop of color.
Modelo de puerta principal abovedada vintage pequeña con paredes blancas, suelo de baldosas de cerámica, puerta simple, puerta verde, suelo blanco y ladrillo
Modelo de puerta principal abovedada vintage pequeña con paredes blancas, suelo de baldosas de cerámica, puerta simple, puerta verde, suelo blanco y ladrillo
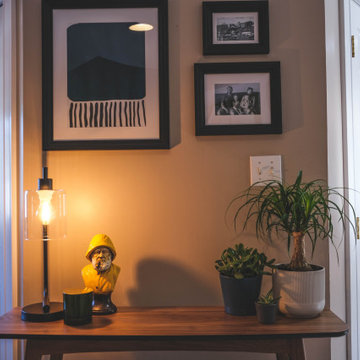
In February 2020, we updated a mudroom in Portland, Maine. My clients were looking to transform their mudroom into a more functional and welcoming space, and that is exactly what we did!
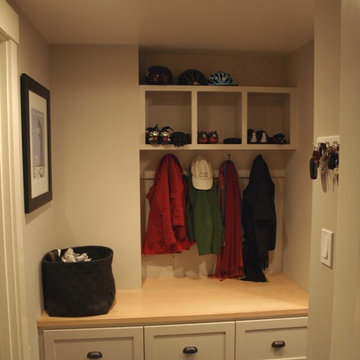
Imagen de vestíbulo posterior retro pequeño con paredes beige y suelo de pizarra
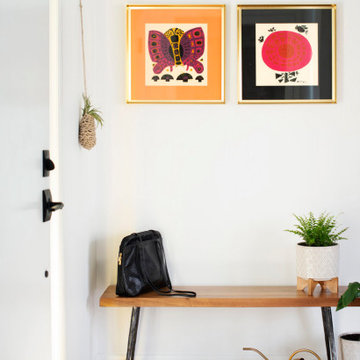
A bright white entry with bench, colorful vintage artwork, plants.
Foto de puerta principal vintage pequeña con paredes blancas, suelo de madera en tonos medios, puerta simple, puerta blanca y suelo marrón
Foto de puerta principal vintage pequeña con paredes blancas, suelo de madera en tonos medios, puerta simple, puerta blanca y suelo marrón
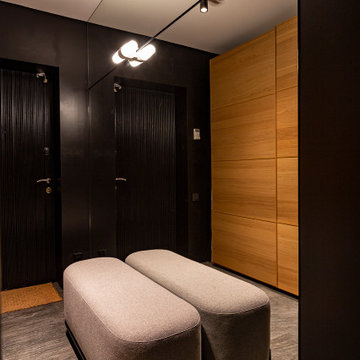
Foto de puerta principal retro pequeña con paredes negras, suelo de baldosas de porcelana, puerta simple, puerta metalizada, suelo gris y madera

Entryway console
Modelo de puerta principal blanca vintage pequeña con paredes blancas, suelo de madera clara, puerta simple, puerta blanca, suelo marrón y machihembrado
Modelo de puerta principal blanca vintage pequeña con paredes blancas, suelo de madera clara, puerta simple, puerta blanca, suelo marrón y machihembrado
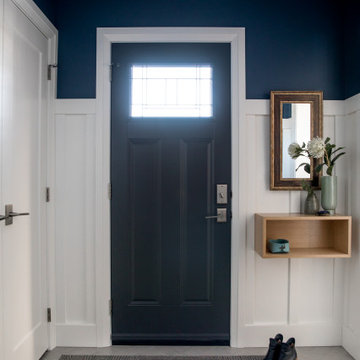
Foto de puerta principal retro pequeña con paredes blancas, suelo vinílico, puerta simple, puerta azul y suelo gris
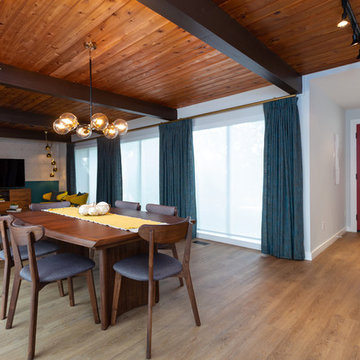
My House Design/Build Team | www.myhousedesignbuild.com | 604-694-6873 | Duy Nguyen Photography -------------------------------------------------------
Right from the beginning it was evident that this Coquitlam Renovation was unique. It’s first impression was memorable as immediately after entering the front door, just past the dining table, there was a tree growing in the middle of home! Upon further inspection of the space it became apparent that this home had undergone several alterations during its lifetime... Additional details like the geometric wall paper in the foyer, the vintage light fixture in the living room, and the bold drapery help to tie everything together to create a cohesive mid-century modern feel throughout the entire home.
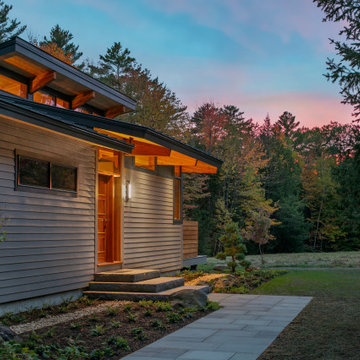
With a grand total of 1,247 square feet of living space, the Lincoln Deck House was designed to efficiently utilize every bit of its floor plan. This home features two bedrooms, two bathrooms, a two-car detached garage and boasts an impressive great room, whose soaring ceilings and walls of glass welcome the outside in to make the space feel one with nature.
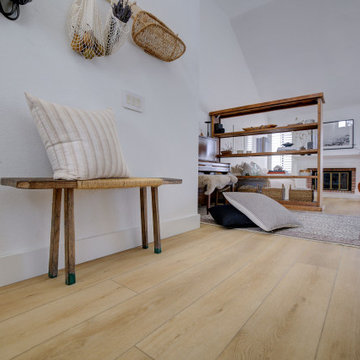
A classic select grade natural oak. Timeless and versatile. With the Modin Collection, we have raised the bar on luxury vinyl plank. The result is a new standard in resilient flooring. Modin offers true embossed in register texture, a low sheen level, a rigid SPC core, an industry-leading wear layer, and so much more.
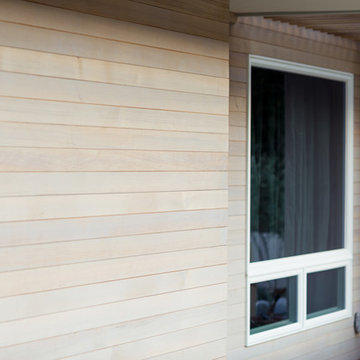
A large picture window at the entry recess brings light into the space and activates the view of the home from the streetscape, creating a sense of entry where there wasn't one previously.
photo: jimmy cheng photography
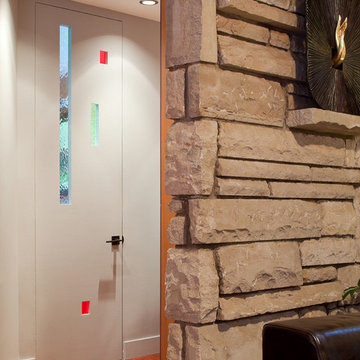
Sam Oberter Photography
Foto de distribuidor retro pequeño con paredes blancas, suelo de madera en tonos medios, puerta simple y puerta blanca
Foto de distribuidor retro pequeño con paredes blancas, suelo de madera en tonos medios, puerta simple y puerta blanca
379 fotos de entradas retro pequeñas
7
