474 fotos de entradas con machihembrado
Filtrar por
Presupuesto
Ordenar por:Popular hoy
21 - 40 de 474 fotos
Artículo 1 de 2

This is a light rustic European White Oak hardwood floor.
Modelo de hall clásico renovado de tamaño medio con paredes blancas, suelo de madera en tonos medios, suelo marrón, machihembrado, puerta simple y puerta blanca
Modelo de hall clásico renovado de tamaño medio con paredes blancas, suelo de madera en tonos medios, suelo marrón, machihembrado, puerta simple y puerta blanca
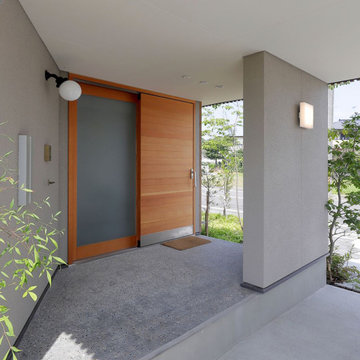
玉砂利の洗い出し床の玄関ポーチ
断熱性のの高い木製の引き戸がアクセント
Modelo de puerta principal blanca de tamaño medio con paredes grises, puerta corredera, puerta de madera en tonos medios, suelo gris y machihembrado
Modelo de puerta principal blanca de tamaño medio con paredes grises, puerta corredera, puerta de madera en tonos medios, suelo gris y machihembrado

This here is the Entry Nook. A place to pop your shoes on, hand your coat up and just to take a minute.
Ejemplo de puerta principal contemporánea de tamaño medio con paredes blancas, suelo de cemento, puerta pivotante, puerta negra, suelo negro y machihembrado
Ejemplo de puerta principal contemporánea de tamaño medio con paredes blancas, suelo de cemento, puerta pivotante, puerta negra, suelo negro y machihembrado

竹景の舎 -竹林を借景する市中の山居-
四季折々の風景が迎える玄関ポーチ
Modelo de puerta principal de estilo zen grande con paredes beige, suelo de baldosas de porcelana, puerta simple, puerta marrón, suelo gris y machihembrado
Modelo de puerta principal de estilo zen grande con paredes beige, suelo de baldosas de porcelana, puerta simple, puerta marrón, suelo gris y machihembrado
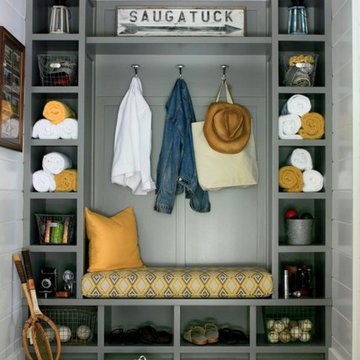
Ejemplo de vestíbulo posterior marinero con paredes blancas, machihembrado y machihembrado
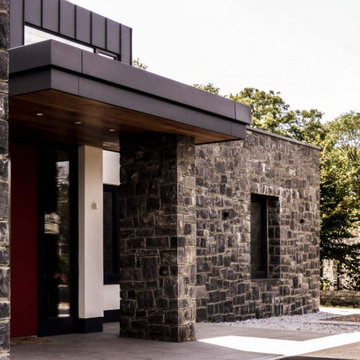
Modern porch with canopy overhang
Ejemplo de puerta principal minimalista grande con paredes blancas, puerta simple, puerta roja y machihembrado
Ejemplo de puerta principal minimalista grande con paredes blancas, puerta simple, puerta roja y machihembrado
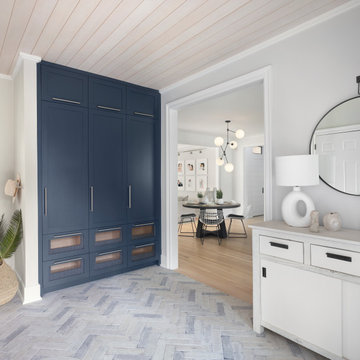
“We turned an overcrowded and impractical storage space into an organized, easy-on-the-eyes, welcoming mudroom for this active family of five”, Hogue says.

Imagen de entrada tradicional renovada con suelo de madera clara, puerta simple, puerta negra, machihembrado y boiserie
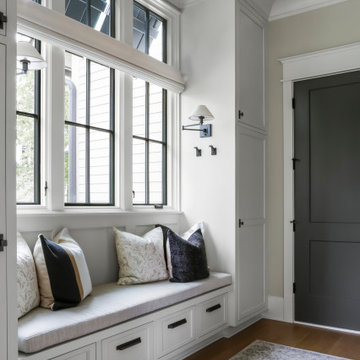
Modelo de vestíbulo posterior de estilo de casa de campo grande con paredes grises, suelo de madera en tonos medios, suelo marrón y machihembrado

Detail shot of the Floating Live Edge shelf at the entry. Minimalist design is paired with the rusticity of the live edge wood piece to create a contemporary feel of elegance and hospitality.

This charming, yet functional entry has custom, mudroom style cabinets, shiplap accent wall with chevron pattern, dark bronze cabinet pulls and coat hooks.
Photo by Molly Rose Photography

Entryway with modern staircase and white oak wood stairs and ceiling details.
Foto de entrada clásica renovada con paredes blancas, suelo de madera clara, puerta simple, puerta negra, machihembrado y suelo marrón
Foto de entrada clásica renovada con paredes blancas, suelo de madera clara, puerta simple, puerta negra, machihembrado y suelo marrón

Foto de entrada negra con paredes negras, suelo de baldosas de cerámica, puerta simple, puerta de madera clara, suelo gris, machihembrado y madera

Très belle réalisation d'une Tiny House sur Lacanau fait par l’entreprise Ideal Tiny.
A la demande du client, le logement a été aménagé avec plusieurs filets LoftNets afin de rentabiliser l’espace, sécuriser l’étage et créer un espace de relaxation suspendu permettant de converser un maximum de luminosité dans la pièce.
Références : Deux filets d'habitation noirs en mailles tressées 15 mm pour la mezzanine et le garde-corps à l’étage et un filet d'habitation beige en mailles tressées 45 mm pour la terrasse extérieure.

Foto de distribuidor de estilo de casa de campo con paredes beige, suelo de madera en tonos medios, puerta simple, puerta azul, suelo marrón, machihembrado, machihembrado y papel pintado

This Ohana model ATU tiny home is contemporary and sleek, cladded in cedar and metal. The slanted roof and clean straight lines keep this 8x28' tiny home on wheels looking sharp in any location, even enveloped in jungle. Cedar wood siding and metal are the perfect protectant to the elements, which is great because this Ohana model in rainy Pune, Hawaii and also right on the ocean.
A natural mix of wood tones with dark greens and metals keep the theme grounded with an earthiness.
Theres a sliding glass door and also another glass entry door across from it, opening up the center of this otherwise long and narrow runway. The living space is fully equipped with entertainment and comfortable seating with plenty of storage built into the seating. The window nook/ bump-out is also wall-mounted ladder access to the second loft.
The stairs up to the main sleeping loft double as a bookshelf and seamlessly integrate into the very custom kitchen cabinets that house appliances, pull-out pantry, closet space, and drawers (including toe-kick drawers).
A granite countertop slab extends thicker than usual down the front edge and also up the wall and seamlessly cases the windowsill.
The bathroom is clean and polished but not without color! A floating vanity and a floating toilet keep the floor feeling open and created a very easy space to clean! The shower had a glass partition with one side left open- a walk-in shower in a tiny home. The floor is tiled in slate and there are engineered hardwood flooring throughout.

Modelo de puerta principal minimalista extra grande con paredes blancas, suelo de baldosas de porcelana, puerta pivotante, puerta negra, suelo negro, machihembrado y machihembrado

Diseño de puerta principal campestre grande con paredes blancas, puerta doble, puerta negra, machihembrado y machihembrado

A contemporary holiday home located on Victoria's Mornington Peninsula featuring rammed earth walls, timber lined ceilings and flagstone floors. This home incorporates strong, natural elements and the joinery throughout features custom, stained oak timber cabinetry and natural limestone benchtops. With a nod to the mid century modern era and a balance of natural, warm elements this home displays a uniquely Australian design style. This home is a cocoon like sanctuary for rejuvenation and relaxation with all the modern conveniences one could wish for thoughtfully integrated.

Ejemplo de vestíbulo posterior costero con paredes blancas, suelo de ladrillo, suelo rojo, machihembrado y machihembrado
474 fotos de entradas con machihembrado
2