3.598 fotos de entradas modernas grandes
Filtrar por
Presupuesto
Ordenar por:Popular hoy
121 - 140 de 3598 fotos
Artículo 1 de 3
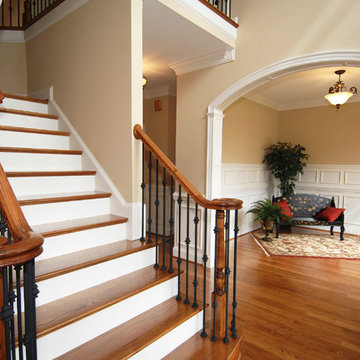
Interior entry way painted beige with white trim and elegant oak staircase.
Modelo de distribuidor minimalista grande con paredes beige y suelo de madera en tonos medios
Modelo de distribuidor minimalista grande con paredes beige y suelo de madera en tonos medios
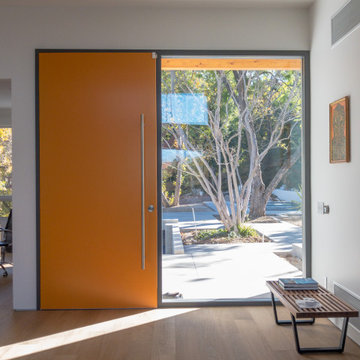
The ceilings were raised to 10' throughout much of the new house, and a skylight was installed over the interior stair to bring light to the darker level below.
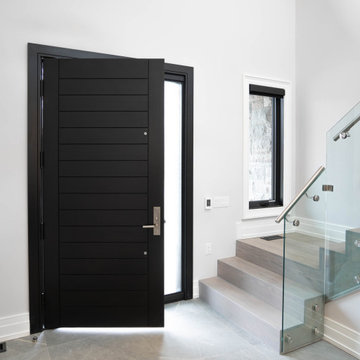
Modelo de distribuidor minimalista grande con puerta negra, paredes blancas, puerta simple, suelo gris, suelo de baldosas de porcelana y bandeja
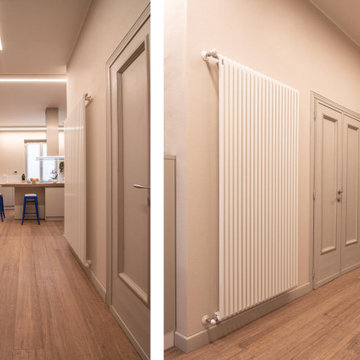
Vista dell'ingresso al piano primo, Il vecchio portoncino d'ingresso è stato dipinto di grigio direttamente dalla padrona di casa. Il grande ingresso è stato attrezzato con capienti colonne della cucina come fosse un prolungamento della stessa vista la grande quantità di spazio.
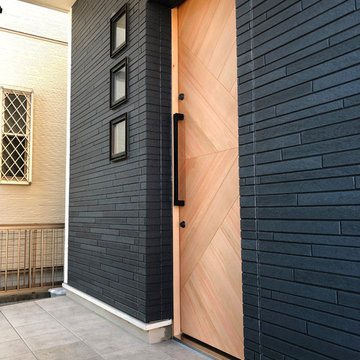
Modelo de puerta principal moderna grande con puerta corredera y puerta de madera en tonos medios
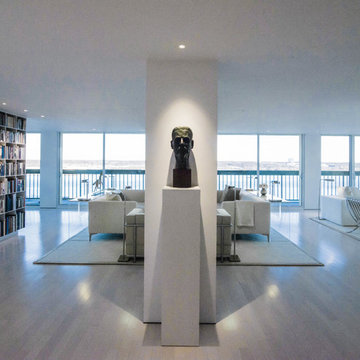
Simon Jacobsen
Foto de distribuidor minimalista grande con suelo de madera clara
Foto de distribuidor minimalista grande con suelo de madera clara
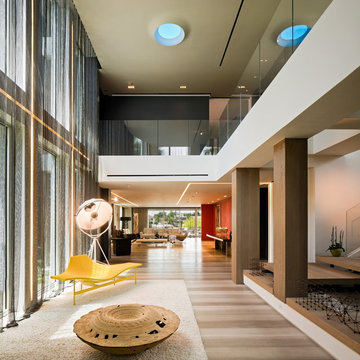
Stephen Brooke
Diseño de distribuidor minimalista grande con paredes blancas, suelo de baldosas de porcelana y suelo beige
Diseño de distribuidor minimalista grande con paredes blancas, suelo de baldosas de porcelana y suelo beige
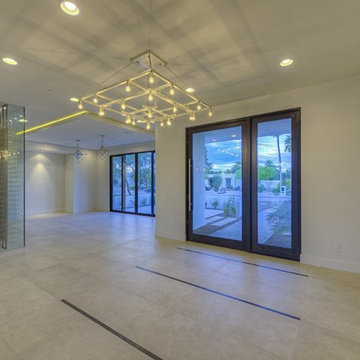
Ejemplo de puerta principal minimalista grande con paredes beige, suelo de cemento, puerta simple, puerta de madera oscura y suelo gris
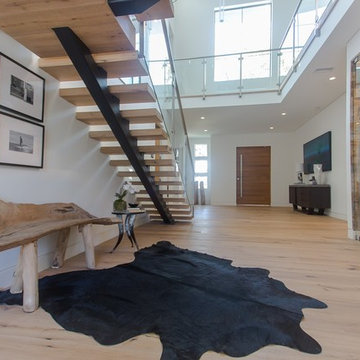
The modern masterpiece you all have been waiting for has arrived in the desirable Fashion Square of Sherman oaks! The amazing curb appeal draws you in and continues into the dramatic entry impressing the most discerning eye! The grand scale ceiling height, state of the art design & incredibly open, airy floor plan create a seamless flow.
This home offers 4 BR + 4.5 BA + office or 5th BR, approx. 5000 sq. ft. of inside living area, a unique 1200 sq. ft. upper wrap around deck while sitting proudly on a 8,400 sq. ft. lot. Chic kitchen w/ Caesar stone counters, custom backsplash, top of the line stainless steel appliances & large center island opens to dining area & living room. Massive accordion doors open to outdoor patio, large pool, built- in BBQ & grass area, promising ultimate indoor/outdoor living. Sleek master suite w/ fireplace, floating ceilings, oversized closet w/ dressing table, spa bath & sliding doors open to incredible deck. Impressive media room, walls of glass lends itself to tons of natural light.
Features include: wide plank floors, control 4 system, security cameras, covered patio. Sophisticated and warm…this rare gem has it all. Our team at Regal worked long and hard hours to complete this job and create it exactly as the home owner dreamed!
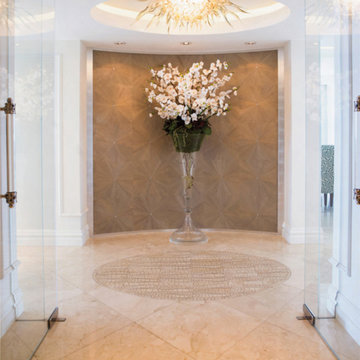
Foto de distribuidor moderno grande con paredes blancas, suelo de mármol, puerta doble y puerta de vidrio
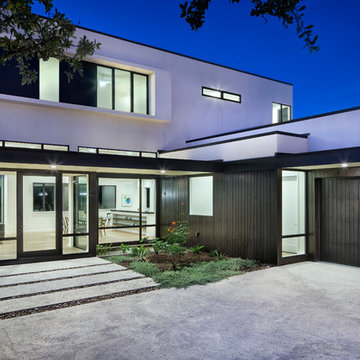
Paul Finkel
Foto de puerta principal minimalista grande con paredes marrones, puerta simple y puerta de vidrio
Foto de puerta principal minimalista grande con paredes marrones, puerta simple y puerta de vidrio
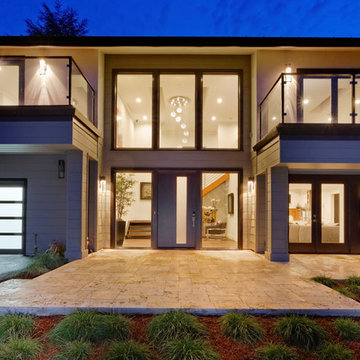
Designers: Revital Kaufman-Meron & Susan Bowen
Photographer : LicidPic Photography
Stager: Karen Brorsen Staging, LLC
Diseño de entrada minimalista grande con paredes blancas, puerta marrón, suelo marrón, suelo de madera oscura y puerta simple
Diseño de entrada minimalista grande con paredes blancas, puerta marrón, suelo marrón, suelo de madera oscura y puerta simple
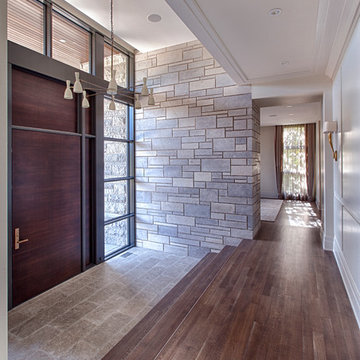
Gary Campbell- Photography,
DeJong Designs Ltd- Architect,
Nam Dang Mitchell- Interior Design
Imagen de entrada minimalista grande con puerta simple, paredes blancas, suelo de madera oscura y puerta de madera oscura
Imagen de entrada minimalista grande con puerta simple, paredes blancas, suelo de madera oscura y puerta de madera oscura
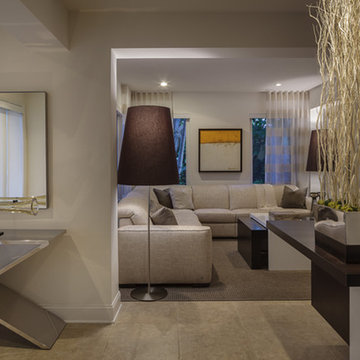
Open Floorplan View from Foyer into the Living Room.
Foto de distribuidor moderno grande con paredes blancas, suelo de baldosas de porcelana, puerta doble y puerta de vidrio
Foto de distribuidor moderno grande con paredes blancas, suelo de baldosas de porcelana, puerta doble y puerta de vidrio
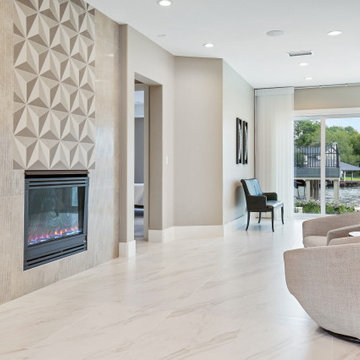
Modern home design has become increasingly popular in recent years, with sleek lines, minimalist interiors, and a focus on functionality. A modern home typically has an open floor plan, with large windows and natural light streaming in. Furniture and decor are often minimal, with clean lines and neutral colors. Wood and metal accents, as well as tile and glass, are materials used throughout.
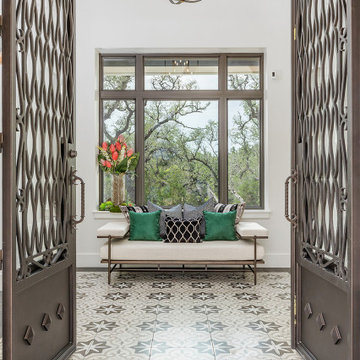
About This Project: From the moment you pull up to this modern style home, you can tell that it is something special. Featuring a dramatic double doored entryway lined with artistic tiles, the home immediately makes an impression. Once inside, you are greeted by a cozy living room nestled right off of the back deck. The perfect space for indoor outdoor living, the living room features a custom wood herringbone patterned accent wall that is impossible to miss. Beyond the living room is the kitchen, which is large and open with plenty of space to cook a beautiful meal. The true showstopper in the kitchen is the custom marble island that sits at its center, bringing the entire space to life. Adorned with custom tilework and a decorative hood, the kitchen's finishing touches are provided by a gorgeous chandelier and custom lighting design in the ceiling, creating a warm and inviting atmosphere. With so many stunning features throughout, it is easy to see why this is such a truly special home.
CRx Construction is a member of the Certified Luxury Builders Network.
Certified Luxury Builders is a network of leading custom home builders and luxury home and condo remodelers who create 5-Star experiences for luxury home and condo owners from New York to Los Angeles and Boston to Naples.
As a Certified Luxury Builder, CRx Construction is proud to feature photos of select projects from our members around the country to inspire you with design ideas. Please feel free to contact the specific Certified Luxury Builder with any questions or inquiries you may have about their projects. Please visit www.CLBNetwork.com for a directory of CLB members featured on Houzz and their contact information.

Diseño de distribuidor abovedado moderno grande con paredes grises, suelo de madera en tonos medios, puerta doble, puerta de madera en tonos medios, suelo marrón y panelado
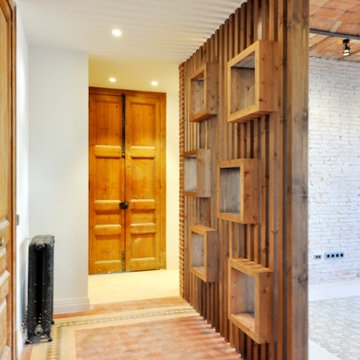
Espacio central del piso de diseño moderno e industrial con toques rústicos.
Separador de ambientes de lamas verticales y boxes de madera natural. Separa el espacio de entrada y la sala de estar y está `pensado para colocar discos de vinilo.
Se han recuperado los pavimentos hidráulicos originales, los ventanales de madera, las paredes de tocho visto y los techos de volta catalana.
Se han utilizado panelados de lamas de madera natural en cocina y bar y en el mobiliario a medida de la barra de bar y del mueble del espacio de entrada para que quede todo integrado.
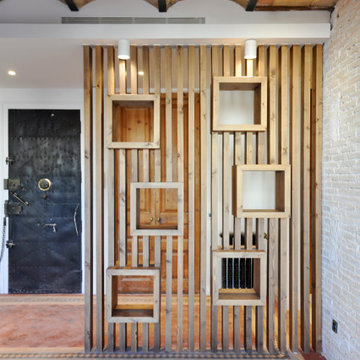
Espacio central del piso de diseño moderno e industrial con toques rústicos.
Separador de ambientes de lamas verticales y boxes de madera natural. Separa el espacio de entrada y la sala de estar y está `pensado para colocar discos de vinilo.
Se han recuperado los pavimentos hidráulicos originales, los ventanales de madera, las paredes de tocho visto y los techos de volta catalana.
Se han utilizado panelados de lamas de madera natural en cocina y bar y en el mobiliario a medida de la barra de bar y del mueble del espacio de entrada para que quede todo integrado.
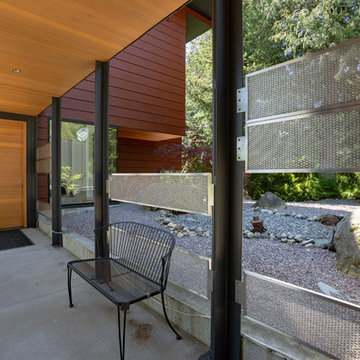
Ejemplo de puerta principal minimalista grande con suelo de cemento, puerta simple, puerta de madera clara y suelo gris
3.598 fotos de entradas modernas grandes
7