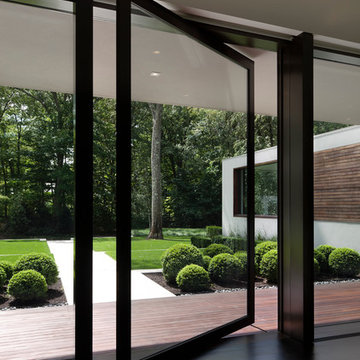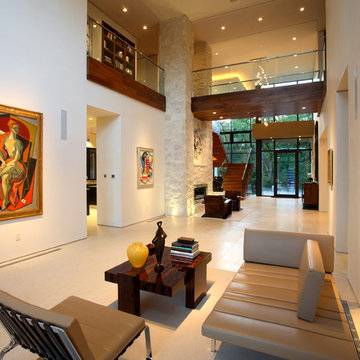3.598 fotos de entradas modernas grandes
Ordenar por:Popular hoy
41 - 60 de 3598 fotos
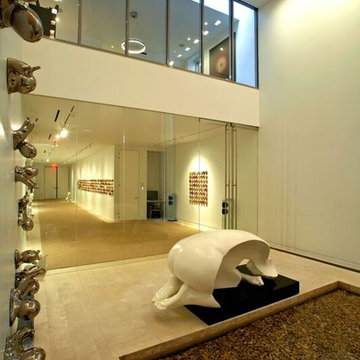
Modelo de vestíbulo moderno grande con paredes blancas, suelo de baldosas de porcelana, puerta doble y puerta de vidrio
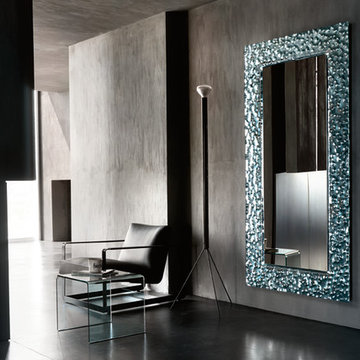
Venus Designer Italian Mirror is iconographic addition to any room with its impressive 8mm thick temperature fused patterned glass frame and reflective surface. Designed by Vittorio Livi for Fiam Italia and manufactured in Italy, Venus mirror collection is available in two rectangular wall mirror versions, square, round and oval wall mirrors as well as a free standing mirror.
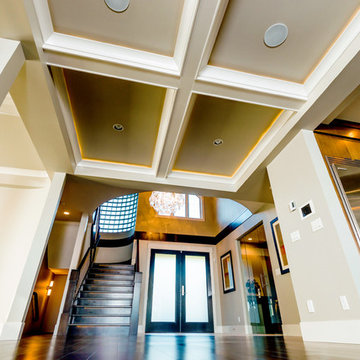
This full-home renovation on Marine Drive in White Rock features stunning, bold colours and finishes, combined with the finest materials and craftsmanship. Fit to entertain the most elite and discerning guests, this modern classic feels like the Presidential penthouse in a 5-star hotel. If you're looking for no-compromise design and quality for your home reno, look no further than Versa Platinum Construction.
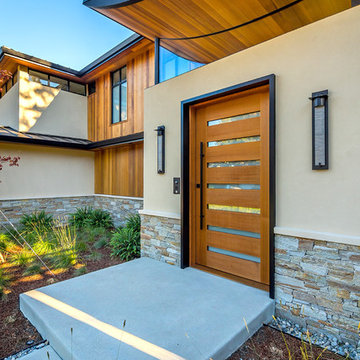
mark pinkerton vi360 photography
Imagen de vestíbulo moderno grande con paredes beige, suelo de cemento, puerta simple y puerta de madera clara
Imagen de vestíbulo moderno grande con paredes beige, suelo de cemento, puerta simple y puerta de madera clara

A wood entry door with metal bands inlaid flanked by glass panels and modern light sconces. Dekton panels finish out the cladding at this unique entry
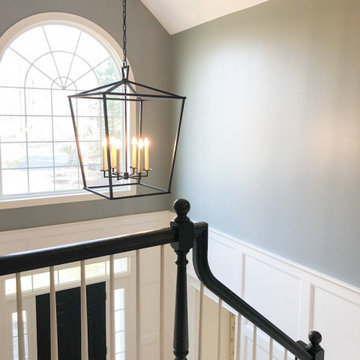
This two story entry needed a grand statement of a chandelier. We chose this lovely Circa Lighting cage chandelier for its grand scale, yet light mass. The black iron compliments the black handrail on the staircase.
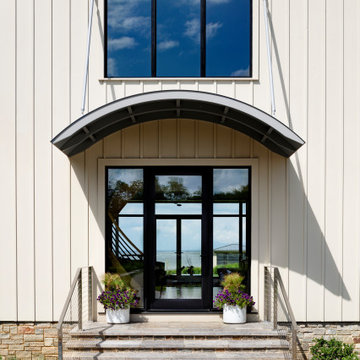
Imagen de puerta principal moderna grande con paredes blancas, puerta simple, puerta de vidrio y suelo gris
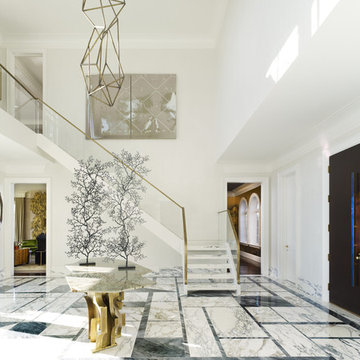
Modelo de distribuidor minimalista grande con paredes blancas, suelo de mármol, puerta doble y puerta de madera oscura
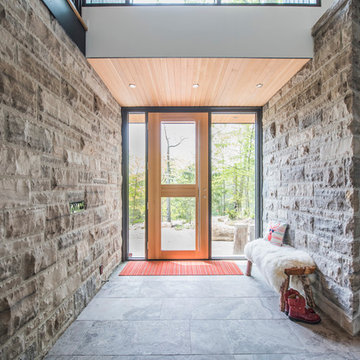
Imagen de hall moderno grande con paredes grises, suelo de piedra caliza, puerta simple y puerta de madera clara

Diseño y construcción de oficinas corporativas en el centro de Barcelona.
Techo con instalaciones descubiertas y paneles acústicos para absorver la reberverancia.
Suelo de pvc imitación madera en los pasillos, y moqueta en las zonas de trabajo.
Cabinas telefónicas acústicas individuales
Diseño de vinilos para mamparas de vidrio
Diseño y suministro de mobiliario a medida con taquillas y jardineras.

Court / Corten House is clad in Corten Steel - an alloy that develops a protective layer of rust that simultaneously protects the house over years of weathering, but also gives a textured facade that changes and grows with time. This material expression is softened with layered native grasses and trees that surround the site, and lead to a central courtyard that allows a sheltered entrance into the home.

Diseño de puerta principal minimalista grande con paredes grises, suelo de cemento, puerta pivotante, puerta de vidrio y suelo marrón
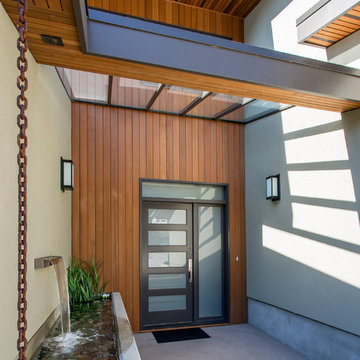
Modelo de puerta principal moderna grande con paredes multicolor, suelo de cemento, puerta simple, puerta de vidrio y suelo gris

All'ingresso dell'abitazione troviamo una madia di Lago con specchi e mobili cappottiera di Caccaro. Due porte a vetro scorrevoli separano l'ambiente cucina.
Foto di Simone Marulli

This two story entry features a combination of traditional and modern architectural features. To the right is a custom, floating, and curved staircase to the second floor. The formal living space features a coffered ceiling, two stories of windows, modern light fixtures, built in shelving/bookcases, and a custom cast concrete fireplace surround.
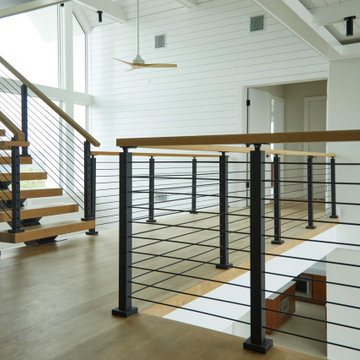
Black onyx rod railing brings the future to this home in Westhampton, New York.
.
The owners of this home in Westhampton, New York chose to install a switchback floating staircase to transition from one floor to another. They used our jet black onyx rod railing paired it with a black powder coated stringer. Wooden handrail and thick stair treads keeps the look warm and inviting. The beautiful thin lines of rods run up the stairs and along the balcony, creating security and modernity all at once.
.
Outside, the owners used the same black rods paired with surface mount posts and aluminum handrail to secure their balcony. It’s a cohesive, contemporary look that will last for years to come.

A large tilt out shoe storage cabinet fills a very shallow niche in the entryway
Diseño de distribuidor moderno grande con paredes multicolor, suelo de madera en tonos medios, puerta doble, puerta de madera clara y suelo gris
Diseño de distribuidor moderno grande con paredes multicolor, suelo de madera en tonos medios, puerta doble, puerta de madera clara y suelo gris
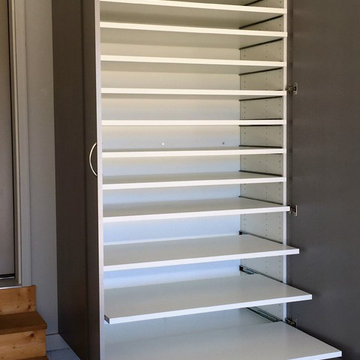
This shoe cabinet is located in the garage near the entry to the house. Everyone has a space to put their shoes. Each shelf pulls out to reveal all the shoes on the shelf. This cabinet is just what an active family needs.
3.598 fotos de entradas modernas grandes
3
