885 fotos de entradas extra grandes con suelo de madera en tonos medios
Filtrar por
Presupuesto
Ordenar por:Popular hoy
81 - 100 de 885 fotos
Artículo 1 de 3
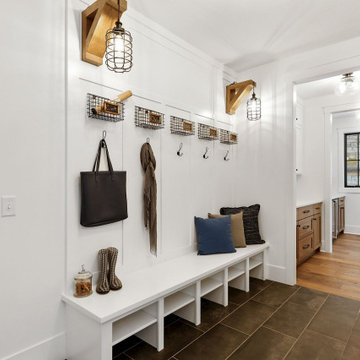
Exceptional custom-built 1 ½ story walkout home on a premier cul-de-sac site in the Lakeview neighborhood. Tastefully designed with exquisite craftsmanship and high attention to detail throughout.
Offering main level living with a stunning master suite, incredible kitchen with an open concept and a beautiful screen porch showcasing south facing wooded views. This home is an entertainer’s delight with many spaces for hosting gatherings. 2 private acres and surrounded by nature.
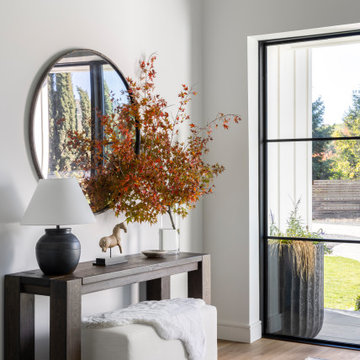
Modern Farmhouse foyer welcomes you with just enough artifacts and accessories. Beautiful fall leaves from the surrounding ground add vibrant color of the harvest season to the foyer.
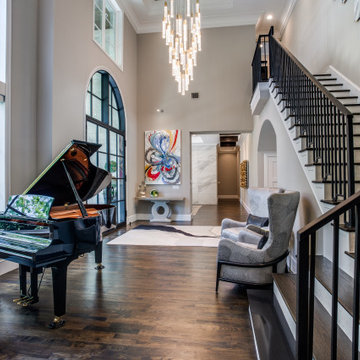
Imagen de distribuidor tradicional renovado extra grande con paredes grises, suelo de madera en tonos medios, puerta doble, puerta negra, suelo marrón y bandeja
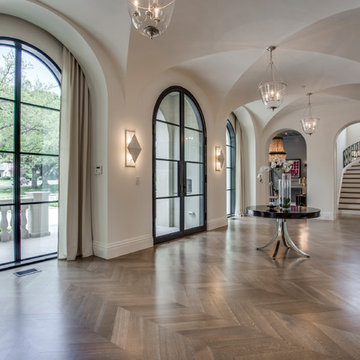
Shoot to Sell
Modelo de distribuidor actual extra grande con paredes beige, suelo de madera en tonos medios, puerta doble, puerta de vidrio y suelo marrón
Modelo de distribuidor actual extra grande con paredes beige, suelo de madera en tonos medios, puerta doble, puerta de vidrio y suelo marrón
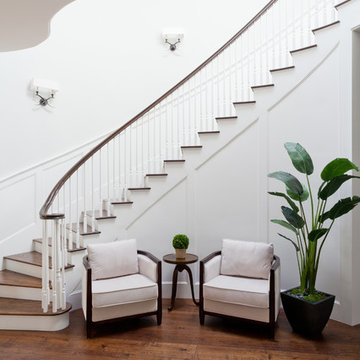
Photo: Amy Bartlam
Foto de entrada tradicional renovada extra grande con paredes blancas y suelo de madera en tonos medios
Foto de entrada tradicional renovada extra grande con paredes blancas y suelo de madera en tonos medios
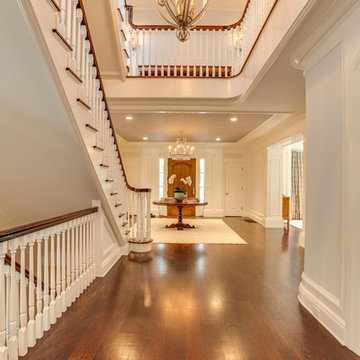
Elegant and classic foyer with multi-level wrap-around staircase.
Imagen de distribuidor clásico extra grande con paredes blancas, suelo de madera en tonos medios, puerta simple, puerta de madera en tonos medios y suelo marrón
Imagen de distribuidor clásico extra grande con paredes blancas, suelo de madera en tonos medios, puerta simple, puerta de madera en tonos medios y suelo marrón
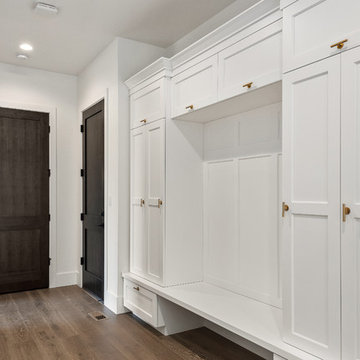
Imagen de vestíbulo posterior contemporáneo extra grande con paredes blancas, suelo de madera en tonos medios y suelo marrón
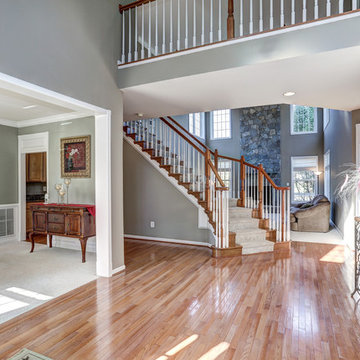
This house had bright yellow and orang walls when the homeowner decided to sell. Bruce & Tina Anderson/ REMAX, asked me to help the homeowner get this house updated and ready to put on the market for resale. Home At Last Decor gave the homeowner guidelines for paint color, furniture placement, and every detail about how to best stage the home within a modest budget. This house sold quickly and for a very good price! The paint color used were: Sherwin Williams 7507 Stone Lion + 7512 Pavilion Beige and Benjamin Moore 1495 October Mist
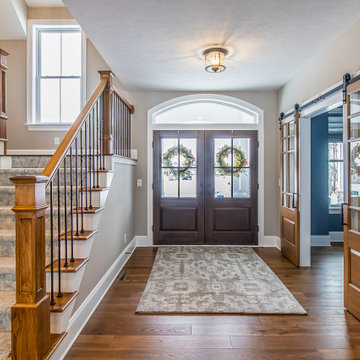
Entryway, double doors, sliding barn doors to office
.
.
.
#payneandpayne #homebuilder #homeoffice #slidingbarndoors #slidingofficedoors #homeofficedesign #custombuild #foyer #homeofficedecor #officewindow #builtinshelves #officeshelves #entrywaydecor #ohiohomebuilders #ohiocustomhomes #officesofinsta #clevelandbuilders #willoughbyhills #AtHomeCLE .
.?@paulceroky
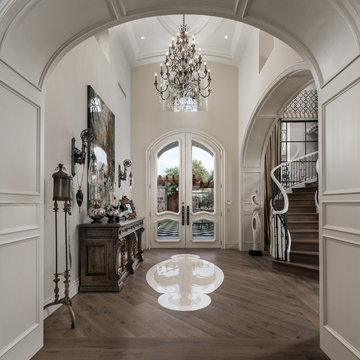
Imagen de distribuidor mediterráneo extra grande con paredes blancas, suelo de madera en tonos medios, puerta doble, puerta blanca y suelo marrón
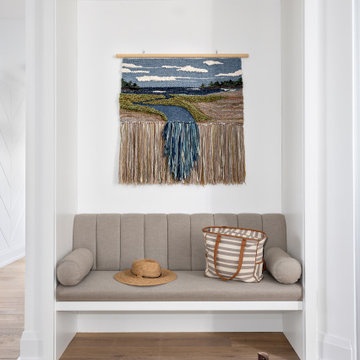
Our clients hired us to completely renovate and furnish their PEI home — and the results were transformative. Inspired by their natural views and love of entertaining, each space in this PEI home is distinctly original yet part of the collective whole.
We used color, patterns, and texture to invite personality into every room: the fish scale tile backsplash mosaic in the kitchen, the custom lighting installation in the dining room, the unique wallpapers in the pantry, powder room and mudroom, and the gorgeous natural stone surfaces in the primary bathroom and family room.
We also hand-designed several features in every room, from custom furnishings to storage benches and shelving to unique honeycomb-shaped bar shelves in the basement lounge.
The result is a home designed for relaxing, gathering, and enjoying the simple life as a couple.

The millwork in this entry foyer, which warms and enriches the entire space, is spectacular yet subtle with architecturally interesting shadow boxes, crown molding, and base molding. The double doors and sidelights, along with lattice-trimmed transoms and high windows, allow natural illumination to brighten both the first and second floors. Walnut flooring laid on the diagonal with surrounding detail smoothly separates the entry from the dining room.

We had so much fun decorating this space. No detail was too small for Nicole and she understood it would not be completed with every detail for a couple of years, but also that taking her time to fill her home with items of quality that reflected her taste and her families needs were the most important issues. As you can see, her family has settled in.
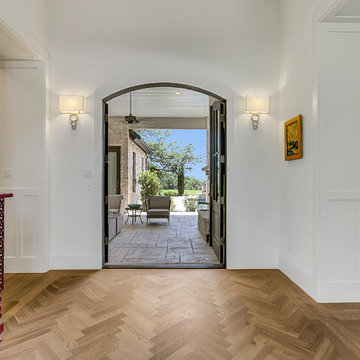
John Siemering Homes. Custom Home Builder in Austin, TX
Ejemplo de distribuidor tradicional renovado extra grande con paredes blancas, suelo de madera en tonos medios, puerta doble, puerta de madera oscura y suelo marrón
Ejemplo de distribuidor tradicional renovado extra grande con paredes blancas, suelo de madera en tonos medios, puerta doble, puerta de madera oscura y suelo marrón
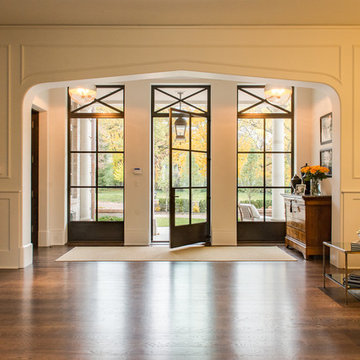
Karen Knecht Photography
Modelo de puerta principal clásica renovada extra grande con paredes blancas, suelo de madera en tonos medios y puerta negra
Modelo de puerta principal clásica renovada extra grande con paredes blancas, suelo de madera en tonos medios y puerta negra
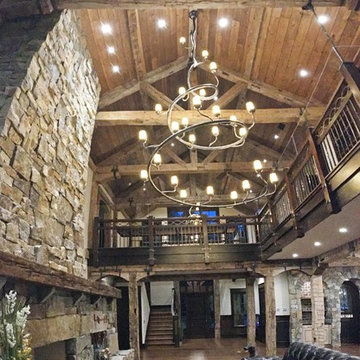
5,500 SF home on Lake Keuka, NY.
Imagen de puerta principal rural extra grande con suelo de madera en tonos medios, puerta simple, puerta de madera en tonos medios y suelo marrón
Imagen de puerta principal rural extra grande con suelo de madera en tonos medios, puerta simple, puerta de madera en tonos medios y suelo marrón

Photo by David O. Marlow
Modelo de distribuidor rústico extra grande con paredes blancas, suelo de madera en tonos medios, puerta simple, puerta de madera clara y suelo marrón
Modelo de distribuidor rústico extra grande con paredes blancas, suelo de madera en tonos medios, puerta simple, puerta de madera clara y suelo marrón

This Beautiful Country Farmhouse rests upon 5 acres among the most incredible large Oak Trees and Rolling Meadows in all of Asheville, North Carolina. Heart-beats relax to resting rates and warm, cozy feelings surplus when your eyes lay on this astounding masterpiece. The long paver driveway invites with meticulously landscaped grass, flowers and shrubs. Romantic Window Boxes accentuate high quality finishes of handsomely stained woodwork and trim with beautifully painted Hardy Wood Siding. Your gaze enhances as you saunter over an elegant walkway and approach the stately front-entry double doors. Warm welcomes and good times are happening inside this home with an enormous Open Concept Floor Plan. High Ceilings with a Large, Classic Brick Fireplace and stained Timber Beams and Columns adjoin the Stunning Kitchen with Gorgeous Cabinets, Leathered Finished Island and Luxurious Light Fixtures. There is an exquisite Butlers Pantry just off the kitchen with multiple shelving for crystal and dishware and the large windows provide natural light and views to enjoy. Another fireplace and sitting area are adjacent to the kitchen. The large Master Bath boasts His & Hers Marble Vanity’s and connects to the spacious Master Closet with built-in seating and an island to accommodate attire. Upstairs are three guest bedrooms with views overlooking the country side. Quiet bliss awaits in this loving nest amiss the sweet hills of North Carolina.
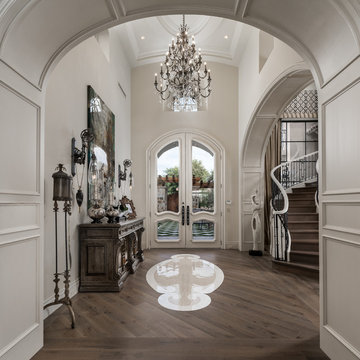
This vaulted ceiling entry has a gorgeous tile medallion in the center of the foyer.
Modelo de puerta principal moderna extra grande con paredes blancas, suelo de madera en tonos medios, puerta doble, puerta de vidrio y suelo marrón
Modelo de puerta principal moderna extra grande con paredes blancas, suelo de madera en tonos medios, puerta doble, puerta de vidrio y suelo marrón
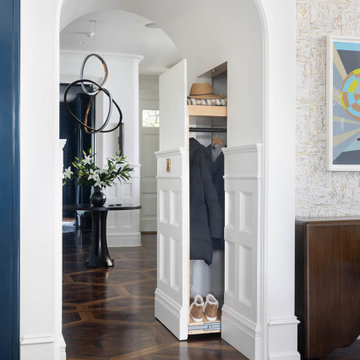
We juxtaposed bold colors and contemporary furnishings with the early twentieth-century interior architecture for this four-level Pacific Heights Edwardian. The home's showpiece is the living room, where the walls received a rich coat of blackened teal blue paint with a high gloss finish, while the high ceiling is painted off-white with violet undertones. Against this dramatic backdrop, we placed a streamlined sofa upholstered in an opulent navy velour and companioned it with a pair of modern lounge chairs covered in raspberry mohair. An artisanal wool and silk rug in indigo, wine, and smoke ties the space together.
885 fotos de entradas extra grandes con suelo de madera en tonos medios
5