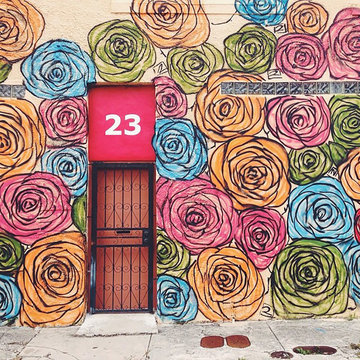189 fotos de entradas eclécticas con paredes multicolor
Filtrar por
Presupuesto
Ordenar por:Popular hoy
41 - 60 de 189 fotos
Artículo 1 de 3
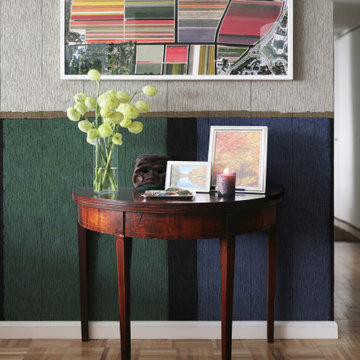
Ejemplo de distribuidor blanco ecléctico pequeño con paredes multicolor, suelo de madera clara y papel pintado
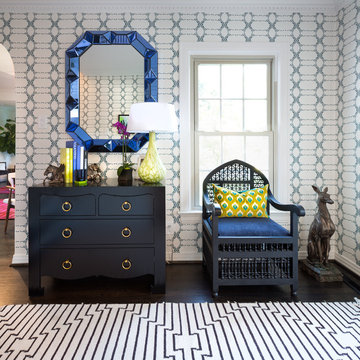
Jenifer McNeil Baker
Ejemplo de distribuidor ecléctico grande con paredes multicolor y suelo de madera oscura
Ejemplo de distribuidor ecléctico grande con paredes multicolor y suelo de madera oscura
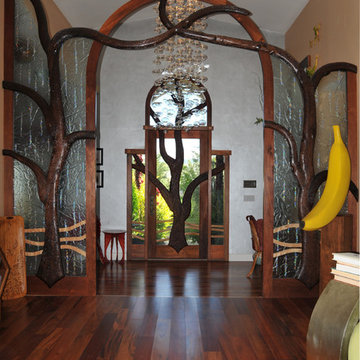
Modelo de distribuidor bohemio grande con puerta simple, paredes multicolor, suelo de madera oscura y puerta de vidrio
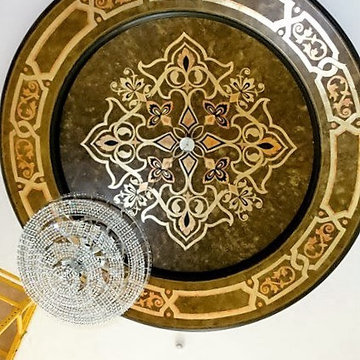
Through the use of metallic plasters and metallic foil applications, we created a dramatic entry dome for this clients grand entry foyer. Copyright © 2016 The Artists Hands
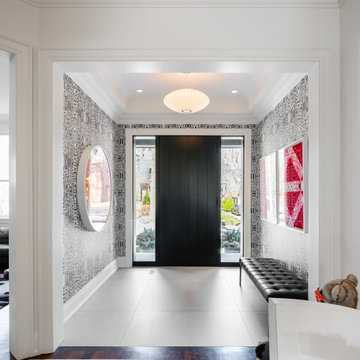
Diseño de distribuidor blanco ecléctico de tamaño medio con paredes multicolor, suelo de baldosas de porcelana, puerta simple, puerta negra, suelo gris, bandeja y papel pintado
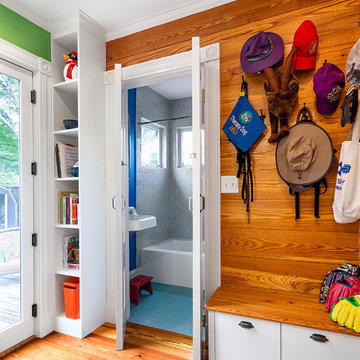
Patrick Rogers Photography
Imagen de vestíbulo posterior bohemio pequeño con paredes multicolor, suelo de madera clara y puerta simple
Imagen de vestíbulo posterior bohemio pequeño con paredes multicolor, suelo de madera clara y puerta simple
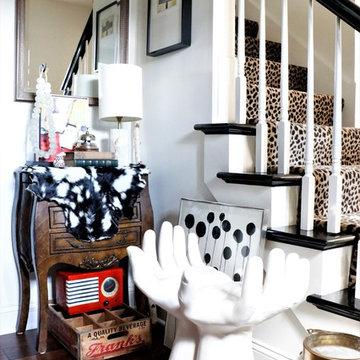
CURE Senior Designer, Cori Dyer's personal home. Takes you through a home tour of her exquisitely designed spaces. Recently Renovated Kitchen, here is what Cori has to say about that process...Initially, I had to have the "upgrade" of thermafoil cabinets, but that was 25 years ago...it was time to bring my trendy kitchen space up to my current design standards! Ann Sachs.... Kelly Wearstler tile were the inspiration for the entire space. Eliminating walls between cabinetry, appliances, and a desk no longer necessary, were just the beginning. Adding a warm morel wood tone to these new cabinets and integrating a wine/coffee station were just some of the updates. I decided to keep the "White Kitchen" on the north side and add the same warm wood tone to the hood. A fresh version of the traditional farmhouse sink, Grohe faucet and Rio Blanc Quartzite were all part of the design. To keep the space open I added floating shelves both on the north side of the white kitchen and again above the wine refrigerator. A great spot in incorporate my love of artwork and travel!
Cure Design Group (636) 294-2343 https://curedesigngroup.com/
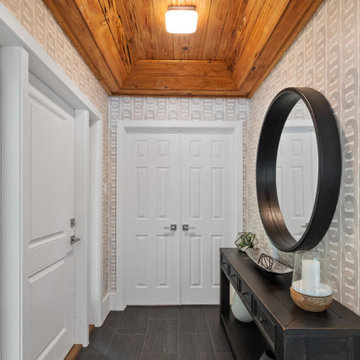
Ejemplo de distribuidor bohemio pequeño con paredes multicolor, suelo de madera oscura, puerta simple, puerta blanca, suelo negro, madera y papel pintado
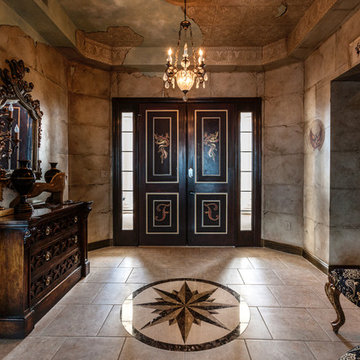
© 2018 Rick Cooper Photography
Imagen de distribuidor ecléctico grande con paredes multicolor, suelo de baldosas de cerámica, puerta doble, puerta marrón y suelo beige
Imagen de distribuidor ecléctico grande con paredes multicolor, suelo de baldosas de cerámica, puerta doble, puerta marrón y suelo beige
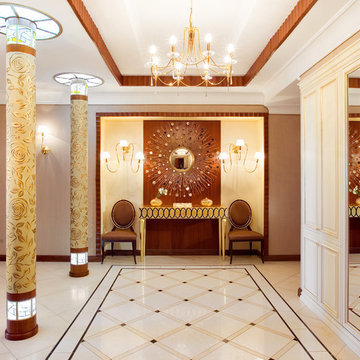
Все столярные изделия сделаны у нас в мастерской. Фотограф Дмитрий Лившиц
Modelo de vestíbulo ecléctico grande con paredes multicolor, suelo de baldosas de porcelana y suelo blanco
Modelo de vestíbulo ecléctico grande con paredes multicolor, suelo de baldosas de porcelana y suelo blanco
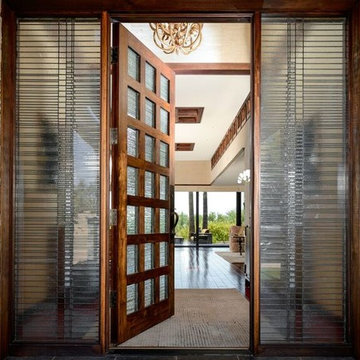
This renovation was for a couple who were world travelers and wanted to bring their collected furniture pieces from other countries into the eclectic design of their house. The style is a mix of contemporary with the façade of the house, the entryway door, the stone on the fireplace, the quartz kitchen countertops, the mosaic kitchen backsplash are in juxtaposition to the traditional kitchen cabinets, hardwood floors and style of the master bath and closet. As you enter through the handcrafted window paned door into the foyer, you look up to see the wood trimmed clearstory windows that lead to the backyard entrance. All of the shutters are remote controlled so as to make for easy opening and closing. The house became a showcase for the special pieces and the designer and clients were pleased with the result.
Photos by Rick Young
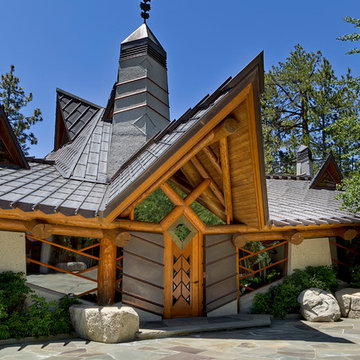
Wovoka Entry Door view showing stone work and roof lines and custom Teak Doors & Windows.
Architecture by Costa Brown Architecture.
Imagen de puerta principal ecléctica extra grande con paredes multicolor, suelo de granito, puerta simple, puerta de madera en tonos medios y suelo gris
Imagen de puerta principal ecléctica extra grande con paredes multicolor, suelo de granito, puerta simple, puerta de madera en tonos medios y suelo gris
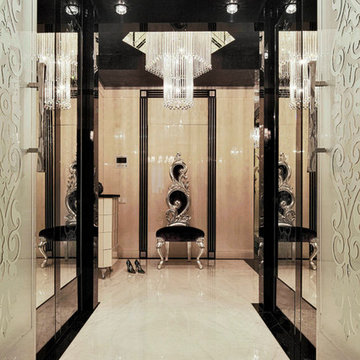
Foto de vestíbulo ecléctico pequeño con suelo de mármol, paredes multicolor, puerta simple y puerta de madera clara
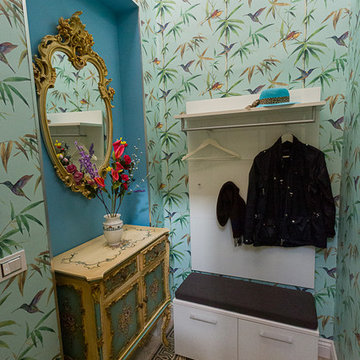
Ingresso. Entry classic and modern.
Diseño de vestíbulo posterior ecléctico pequeño con paredes multicolor, suelo de terrazo, puerta doble, puerta blanca y suelo verde
Diseño de vestíbulo posterior ecléctico pequeño con paredes multicolor, suelo de terrazo, puerta doble, puerta blanca y suelo verde
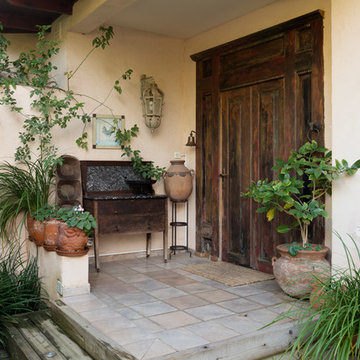
Modelo de hall bohemio de tamaño medio con paredes multicolor, suelo de baldosas de cerámica, puerta simple, puerta de madera en tonos medios y suelo multicolor
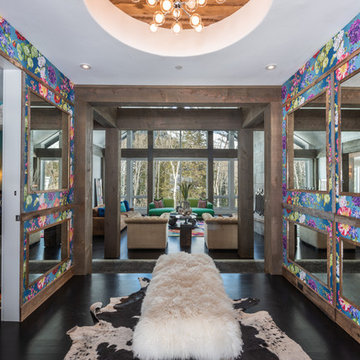
Modelo de hall ecléctico con paredes multicolor, suelo de madera oscura y suelo negro
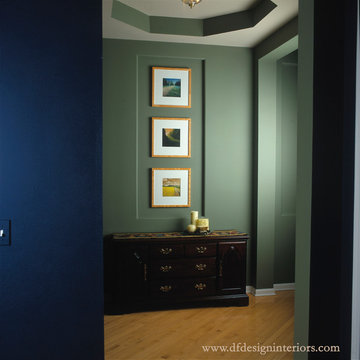
Entryway in Algonquin IL. A rich color in a sophisticated entryway creates an inviting environment. The contrast between the light and dark tray ceiling draws the eye to the architectural accents incorporated in this space. Simple yet creative ways of adding dimension to a space make unique and intriguing.
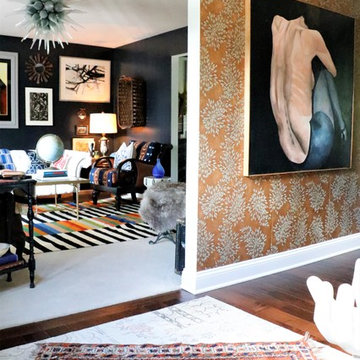
CURE Senior Designer, Cori Dyer's personal home. Takes you through a home tour of her exquisitely designed spaces. Recently Renovated Kitchen, here is what Cori has to say about that process...Initially, I had to have the "upgrade" of thermafoil cabinets, but that was 25 years ago...it was time to bring my trendy kitchen space up to my current design standards! Ann Sachs.... Kelly Wearstler tile were the inspiration for the entire space. Eliminating walls between cabinetry, appliances, and a desk no longer necessary, were just the beginning. Adding a warm morel wood tone to these new cabinets and integrating a wine/coffee station were just some of the updates. I decided to keep the "White Kitchen" on the north side and add the same warm wood tone to the hood. A fresh version of the traditional farmhouse sink, Grohe faucet and Rio Blanc Quartzite were all part of the design. To keep the space open I added floating shelves both on the north side of the white kitchen and again above the wine refrigerator. A great spot in incorporate my love of artwork and travel!
Cure Design Group (636) 294-2343 https://curedesigngroup.com/
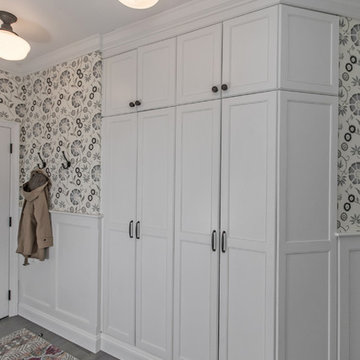
Modelo de vestíbulo posterior bohemio de tamaño medio con paredes multicolor, puerta simple, puerta blanca, suelo gris y suelo de baldosas de cerámica
189 fotos de entradas eclécticas con paredes multicolor
3
