1.462 fotos de entradas de tamaño medio con puerta marrón
Filtrar por
Presupuesto
Ordenar por:Popular hoy
61 - 80 de 1462 fotos
Artículo 1 de 3
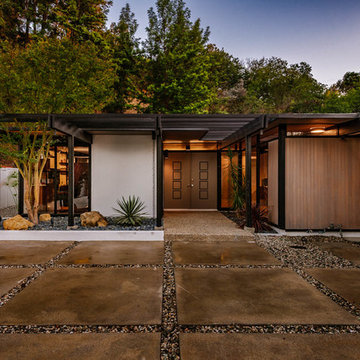
Modelo de puerta principal vintage de tamaño medio con puerta doble y puerta marrón
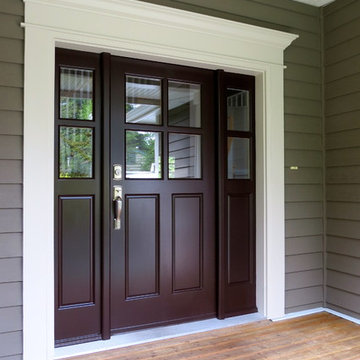
Exterior painting by Warline Painting Ltd. Photos by Ina VanTonder
Foto de puerta principal clásica de tamaño medio con paredes grises, puerta simple, puerta marrón, suelo de madera clara y suelo marrón
Foto de puerta principal clásica de tamaño medio con paredes grises, puerta simple, puerta marrón, suelo de madera clara y suelo marrón
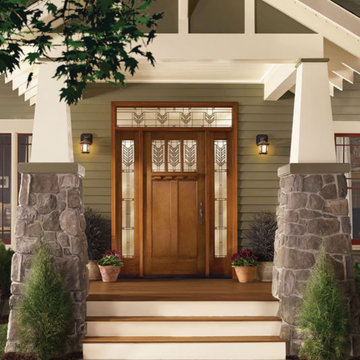
Ejemplo de puerta principal tradicional de tamaño medio con paredes verdes, suelo de madera oscura, puerta simple y puerta marrón

家事動線をコンパクトにまとめたい。
しばらくつかわない子供部屋をなくしたい。
高低差のある土地を削って外構計画を考えた。
広いリビングと大きな吹き抜けの開放感を。
家族のためだけの動線を考え、たったひとつ間取りにたどり着いた。
快適に暮らせるようにトリプルガラスを採用した。
そんな理想を取り入れた建築計画を一緒に考えました。
そして、家族の想いがまたひとつカタチになりました。
家族構成:30代夫婦+子供
施工面積:124.20 ㎡ ( 37.57 坪)
竣工:2021年 4月

Removed old Brick and Vinyl Siding to install Insulation, Wrap, James Hardie Siding (Cedarmill) in Iron Gray and Hardie Trim in Arctic White, Installed Simpson Entry Door, Garage Doors, ClimateGuard Ultraview Vinyl Windows, Gutters and GAF Timberline HD Shingles in Charcoal. Also, Soffit & Fascia with Decorative Corner Brackets on Front Elevation. Installed new Canopy, Stairs, Rails and Columns and new Back Deck with Cedar.
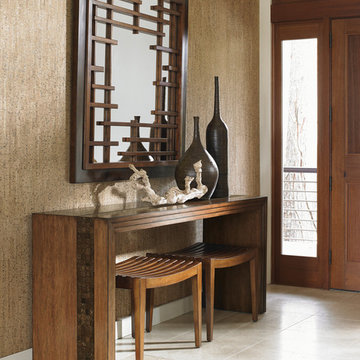
Refined entry featuring Pan-Asian design elements like fretwork, cocoa shell inlays and clean lines.
Imagen de distribuidor asiático de tamaño medio con paredes beige, suelo de baldosas de cerámica, puerta simple y puerta marrón
Imagen de distribuidor asiático de tamaño medio con paredes beige, suelo de baldosas de cerámica, puerta simple y puerta marrón
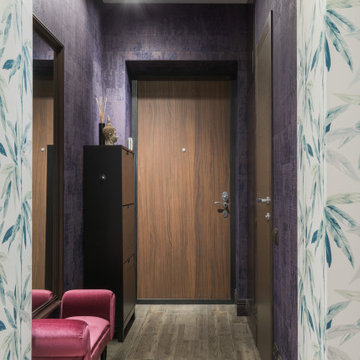
Diseño de hall escandinavo de tamaño medio con paredes púrpuras, suelo de baldosas de porcelana, puerta simple, puerta marrón, suelo marrón y papel pintado
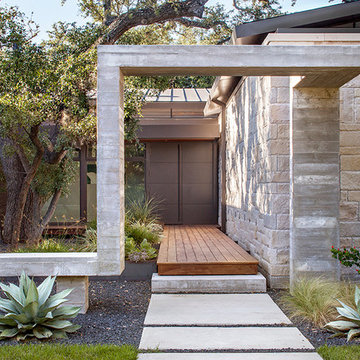
This property came with a house which proved ill-matched to our clients’ needs but which nestled neatly amid beautiful live oaks. In choosing to commission a new home, they asked that it also tuck under the limbs of the oaks and maintain a subdued presence to the street. Extraordinary efforts such as cantilevered floors and even bridging over critical root zones allow the design to be truly fitted to the site and to co-exist with the trees, the grandest of which is the focal point of the entry courtyard.
Of equal importance to the trees and view was to provide, conversely, for walls to display 35 paintings and numerous books. From form to smallest detail, the house is quiet and subtle.
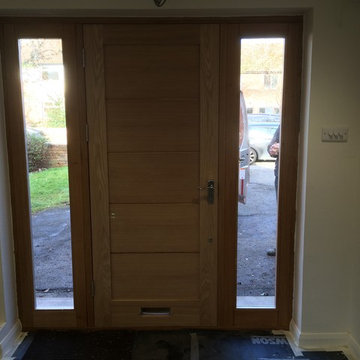
Oak front door and frame with side lights
Imagen de puerta principal actual de tamaño medio con puerta simple y puerta marrón
Imagen de puerta principal actual de tamaño medio con puerta simple y puerta marrón
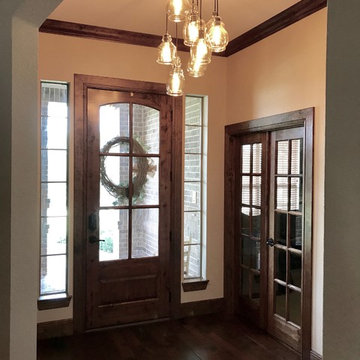
Delaney's Design was hired to managed the renovation project and complete decorating for this home. The scope included great room, dining room conversion to sitting room with vintage furniture, foyer, guest bathroom. Renovation included all selections for replacement of all trim with hand stained trim, new flooring, new interior and exterior doors, custom-made furniture, custom-made chandeliers, complete renovation of media center and fireplace surround and mantle. Decorating include new furnishings, repurposing of existing decor, selection of new decor and placement.
Location: Little Elm, TX (Lakewood Village, TX)
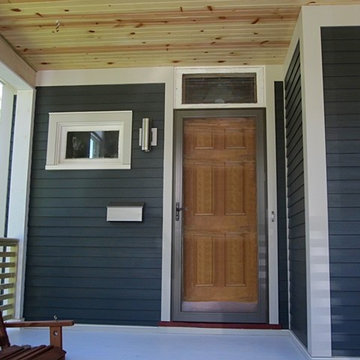
Evanston, IL Exterior Remodel by Siding & Windows Group. Remodeled Front Porch and installed James HardiePlank Select Cedarmill Lap Siding and HardiePanel Vertical Siding on upper front gable in ColorPlus Technology Color Iron Gray, HardieTrim Smooth Boards, Top, Middle and Bottom Frieze Boards in ColorPlus Technology Color Arctic White.
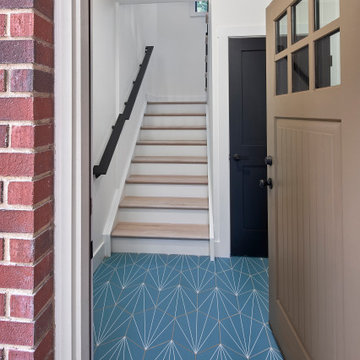
(c) Lassiter Photography | ReVisionCharlotte.com
Diseño de vestíbulo escandinavo de tamaño medio con paredes blancas, suelo de baldosas de cerámica, puerta simple, puerta marrón y suelo turquesa
Diseño de vestíbulo escandinavo de tamaño medio con paredes blancas, suelo de baldosas de cerámica, puerta simple, puerta marrón y suelo turquesa

Небольшая вытянутая прихожая. Откатная зеркальная дверь с механизмом фантом. На стенах однотонные обои в светло-коричнвых тонах. На полу бежево-коричневый керамогранит квадратного формата с эффектом камня. Входная и межкомнатная дверь в шоколадно-коричневом цвете.
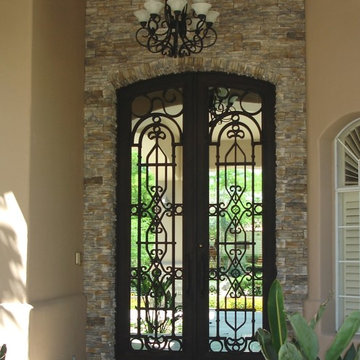
Visit Our Showroom!
15125 North Hayden Road
Scottsdale, AZ 85260
Imagen de entrada clásica de tamaño medio con paredes beige, puerta doble y puerta marrón
Imagen de entrada clásica de tamaño medio con paredes beige, puerta doble y puerta marrón
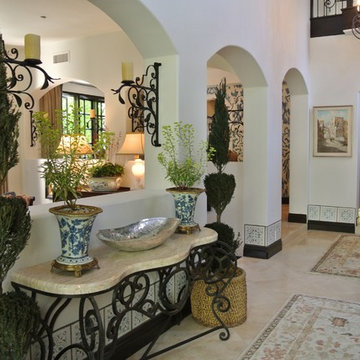
As you enter into the home you are greeted with fresh Spainish white walls in a matte finish and ebony brown doors and trim, hand painted / custom stenciled tiles above the baseboards to define the space, all original art work, custom iron candle sconces, two new oushak area rugs, a live Japanese Maple, preserved cypress trees in rustic baskets and live euphorbia in blue and white porcelain planters.
Interior Design by Leanne Michael
Photography by Gail Owens

This homeowner had a very limited space to work with and they were worried it wouldn’t be possible to install a water feature in their yard at all!
They were willing to settle for a small fountain when they called us, but we assured them we were up for this challenge in building them their dream waterscape at a larger scale than they could even imagine.
We turned this steep hill and retaining wall into their own personal secret garden. We constructed a waterfall that looked like the home was built around and existed naturally in nature. Our experts in waterfall building and masonry were able to ensure the retaining wall continued to do it’s job of holding up the hillside and keeping this waterfall in place for a lifetime to come.
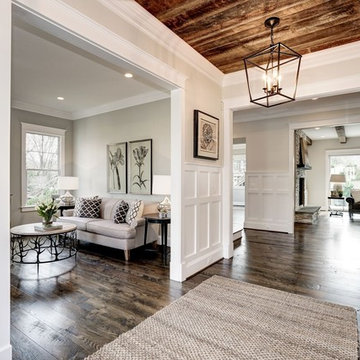
Ejemplo de puerta principal campestre de tamaño medio con paredes beige, suelo de madera oscura, puerta doble, puerta marrón y suelo marrón
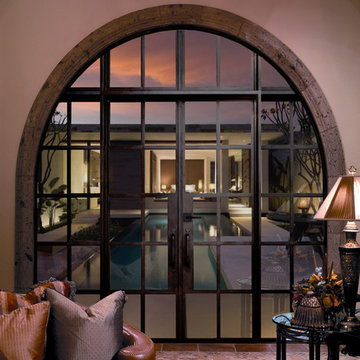
Lux Line
Diseño de puerta principal actual de tamaño medio con paredes beige, suelo de mármol, puerta doble y puerta marrón
Diseño de puerta principal actual de tamaño medio con paredes beige, suelo de mármol, puerta doble y puerta marrón
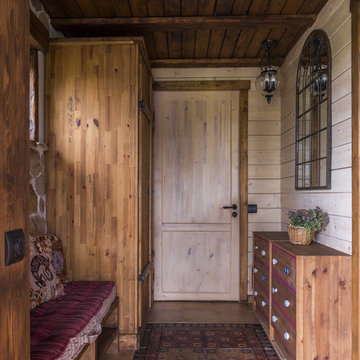
Дина Александрова фотограф
Ejemplo de vestíbulo rural de tamaño medio con paredes beige, suelo de baldosas de porcelana, puerta simple, puerta marrón y suelo rojo
Ejemplo de vestíbulo rural de tamaño medio con paredes beige, suelo de baldosas de porcelana, puerta simple, puerta marrón y suelo rojo

This home is a modern farmhouse on the outside with an open-concept floor plan and nautical/midcentury influence on the inside! From top to bottom, this home was completely customized for the family of four with five bedrooms and 3-1/2 bathrooms spread over three levels of 3,998 sq. ft. This home is functional and utilizes the space wisely without feeling cramped. Some of the details that should be highlighted in this home include the 5” quartersawn oak floors, detailed millwork including ceiling beams, abundant natural lighting, and a cohesive color palate.
Space Plans, Building Design, Interior & Exterior Finishes by Anchor Builders
Andrea Rugg Photography
1.462 fotos de entradas de tamaño medio con puerta marrón
4