1.462 fotos de entradas de tamaño medio con puerta marrón
Filtrar por
Presupuesto
Ordenar por:Popular hoy
101 - 120 de 1462 fotos
Artículo 1 de 3
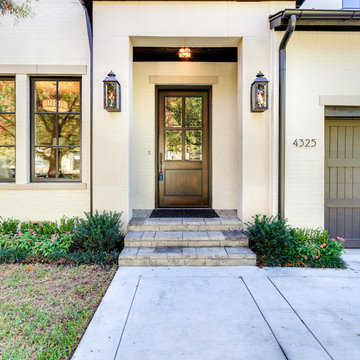
Foto de puerta principal clásica renovada de tamaño medio con paredes blancas, suelo de cemento, puerta simple y puerta marrón

Modelo de distribuidor costero de tamaño medio con paredes blancas, suelo de madera clara, puerta simple, puerta marrón y suelo multicolor
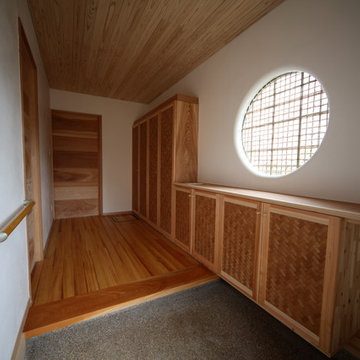
すっきりとした玄関
框は欅 床板は松の源平
下地窓を 丸窓にしています
外部に面していますので 少し工夫をしました。
Ejemplo de hall asiático de tamaño medio con paredes blancas, puerta simple, puerta marrón y suelo gris
Ejemplo de hall asiático de tamaño medio con paredes blancas, puerta simple, puerta marrón y suelo gris

Diseño de hall de estilo zen de tamaño medio con paredes blancas, suelo de cemento, puerta simple, puerta marrón y suelo gris
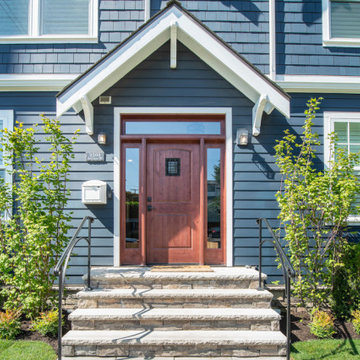
Completed in 2019, this is a home we completed for client who initially engaged us to remodeled their 100 year old classic craftsman bungalow on Seattle’s Queen Anne Hill. During our initial conversation, it became readily apparent that their program was much larger than a remodel could accomplish and the conversation quickly turned toward the design of a new structure that could accommodate a growing family, a live-in Nanny, a variety of entertainment options and an enclosed garage – all squeezed onto a compact urban corner lot.
Project entitlement took almost a year as the house size dictated that we take advantage of several exceptions in Seattle’s complex zoning code. After several meetings with city planning officials, we finally prevailed in our arguments and ultimately designed a 4 story, 3800 sf house on a 2700 sf lot. The finished product is light and airy with a large, open plan and exposed beams on the main level, 5 bedrooms, 4 full bathrooms, 2 powder rooms, 2 fireplaces, 4 climate zones, a huge basement with a home theatre, guest suite, climbing gym, and an underground tavern/wine cellar/man cave. The kitchen has a large island, a walk-in pantry, a small breakfast area and access to a large deck. All of this program is capped by a rooftop deck with expansive views of Seattle’s urban landscape and Lake Union.
Unfortunately for our clients, a job relocation to Southern California forced a sale of their dream home a little more than a year after they settled in after a year project. The good news is that in Seattle’s tight housing market, in less than a week they received several full price offers with escalator clauses which allowed them to turn a nice profit on the deal.
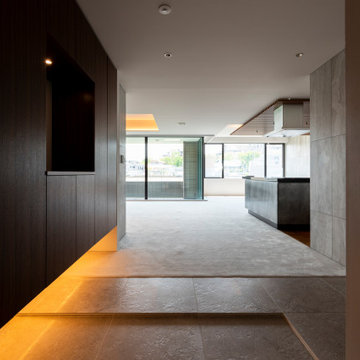
フラットかつ、オープンな玄関。
Ejemplo de distribuidor minimalista de tamaño medio con paredes marrones, puerta simple, puerta marrón y suelo gris
Ejemplo de distribuidor minimalista de tamaño medio con paredes marrones, puerta simple, puerta marrón y suelo gris

Diseño de hall bohemio de tamaño medio con paredes marrones, suelo de madera clara, puerta simple, puerta marrón y suelo gris

玄関に隣接した小上がりは客間としても使えるようにしています。
Imagen de hall nórdico de tamaño medio con paredes blancas, suelo de cemento, puerta simple, puerta marrón, suelo gris, machihembrado y machihembrado
Imagen de hall nórdico de tamaño medio con paredes blancas, suelo de cemento, puerta simple, puerta marrón, suelo gris, machihembrado y machihembrado
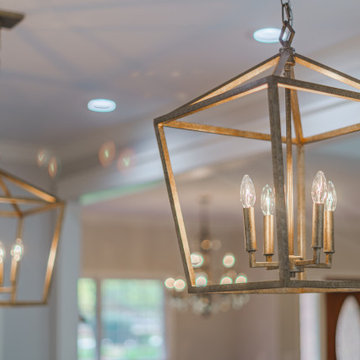
Phase One took this cramped, dated lake house into a flowing, open space to maximize highly trafficked areas and provide a better sense of togetherness. Upon discovering a master bathroom leak, we also updated the bathroom giving it a sensible and functional lift in style.

The front door features 9 windows to keep the foyer bright and airy.
Foto de puerta principal clásica renovada de tamaño medio con paredes beige, suelo de cemento, puerta simple, puerta marrón y suelo gris
Foto de puerta principal clásica renovada de tamaño medio con paredes beige, suelo de cemento, puerta simple, puerta marrón y suelo gris

Removed old Brick and Vinyl Siding to install Insulation, Wrap, James Hardie Siding (Cedarmill) in Iron Gray and Hardie Trim in Arctic White, Installed Simpson Entry Door, Garage Doors, ClimateGuard Ultraview Vinyl Windows, Gutters and GAF Timberline HD Shingles in Charcoal. Also, Soffit & Fascia with Decorative Corner Brackets on Front Elevation. Installed new Canopy, Stairs, Rails and Columns and new Back Deck with Cedar.
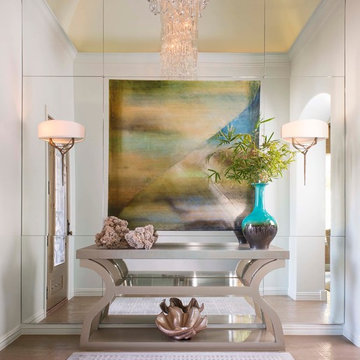
A dark entry with no light getting to it made it very unwelcoming. By adding glass to the whole wall, it made the space feel larger, and helped carry light in from the adjoining spaces. Metal, sculptural, sconces were also added for additional lighting. The entry console was refinished in a gold metallic automotive paint, and the top was wrapped in a blue and gold leather that matched the office chair in the study. The walls and floor were both lightened up, including the front door, which was once a dark heavy brown. It is hard to see, but the finish on the front door matches that of the console.
Photography: Danny Piassick
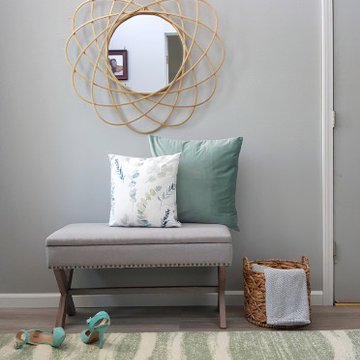
Transitional foyer/entryway design w/ gray laminate floor.
Foto de distribuidor blanco clásico renovado de tamaño medio con paredes grises, puerta doble, puerta marrón, suelo gris y suelo laminado
Foto de distribuidor blanco clásico renovado de tamaño medio con paredes grises, puerta doble, puerta marrón, suelo gris y suelo laminado
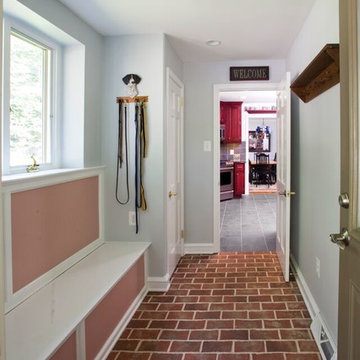
This entry to the home in the past had been the laundry. It was opened up, with more windows and is now a useful mud room. There are now two laundrys, one on the second floor to service the bedroooms and also one in the basement for larger items like blankets.
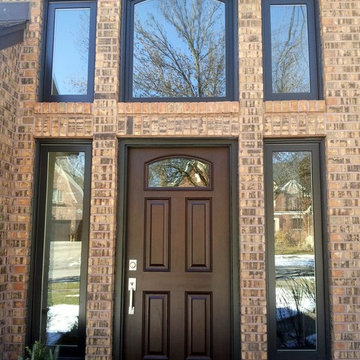
Gorgeous brick entry with a new fiberglass front door from ProVia and Andersen Windows in Naperville, IL installed by Opal Enterprises.
Foto de puerta principal tradicional de tamaño medio con puerta simple y puerta marrón
Foto de puerta principal tradicional de tamaño medio con puerta simple y puerta marrón
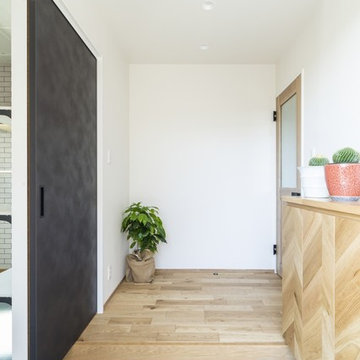
すご~く広いリビングで心置きなく寛ぎたい。
くつろぐ場所は、ほど良くプライバシーを保つように。
ゆっくり本を読んだり、家族団らんしたり、たのしさを詰め込んだ暮らしを考えた。
ひとつひとつ動線を考えたら、私たち家族のためだけの「平屋」のカタチにたどり着いた。
流れるような回遊動線は、きっと日々の家事を楽しくしてくれる。
そんな家族の想いが、またひとつカタチになりました。
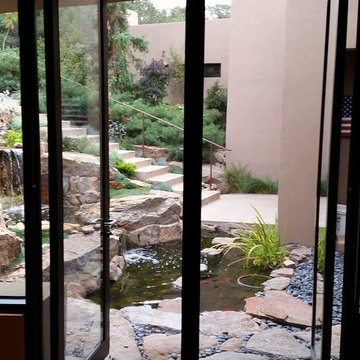
Foto de puerta principal tradicional de tamaño medio con paredes beige, suelo de cemento, puerta simple, puerta marrón y suelo beige
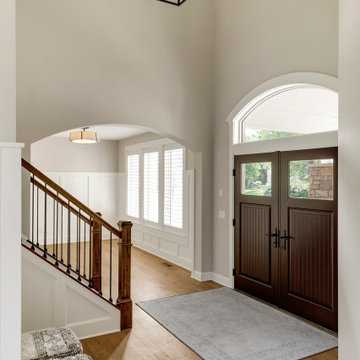
Modelo de distribuidor de tamaño medio con paredes beige, suelo de madera en tonos medios, puerta doble, puerta marrón y suelo marrón
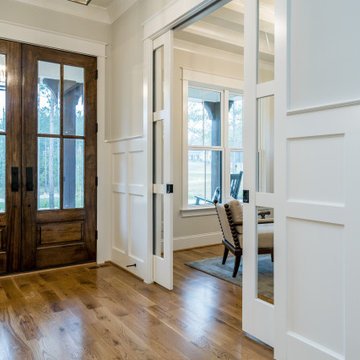
Foto de hall campestre de tamaño medio con paredes grises, suelo de madera en tonos medios, puerta doble, puerta marrón y suelo marrón
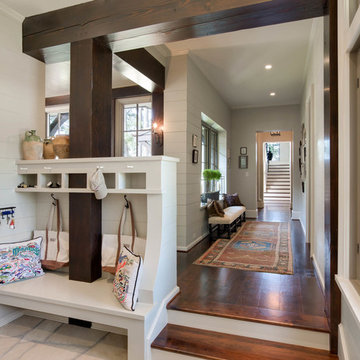
Diseño de vestíbulo posterior clásico renovado de tamaño medio con paredes blancas, suelo de baldosas de terracota, puerta simple, puerta marrón y suelo beige
1.462 fotos de entradas de tamaño medio con puerta marrón
6