1.462 fotos de entradas de tamaño medio con puerta marrón
Filtrar por
Presupuesto
Ordenar por:Popular hoy
121 - 140 de 1462 fotos
Artículo 1 de 3
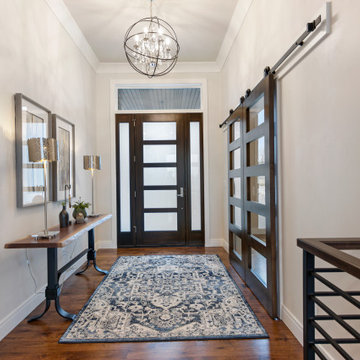
Imagen de distribuidor clásico renovado de tamaño medio con paredes blancas, suelo de madera en tonos medios, puerta simple, puerta marrón y suelo marrón
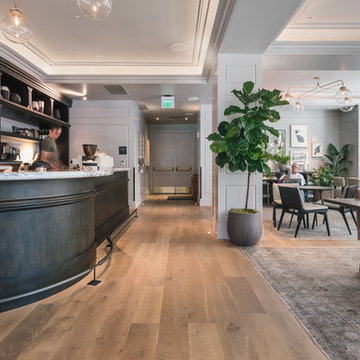
Designed in the French Renaissance style in 1908, Portland’s Woodlark Hotel recently underwent a major makeover and restoration. By choosing Castle Bespoke’s Mont Blanc Planks from our Country Club Collection, they were able to give the lobby a fresh and airy look, while distinctly adhering to the old world charm of the building.
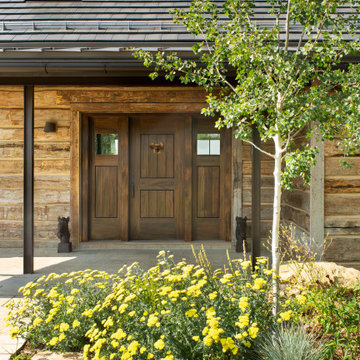
Modelo de puerta principal actual de tamaño medio con paredes blancas, puerta simple, puerta marrón y suelo beige
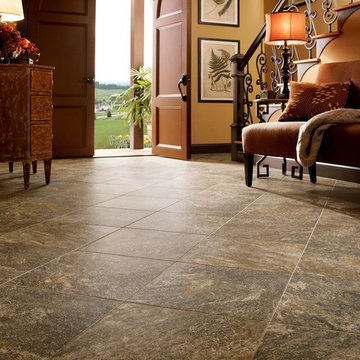
Ejemplo de distribuidor tradicional de tamaño medio con paredes beige, suelo vinílico, puerta doble y puerta marrón
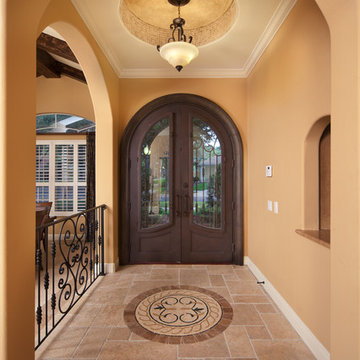
the after picture of a remodel of the foyer in a 1989 home by Orlando Custom Home Builder Jorge Ulibarri.
Ejemplo de distribuidor mediterráneo de tamaño medio con paredes beige, suelo de travertino, puerta doble y puerta marrón
Ejemplo de distribuidor mediterráneo de tamaño medio con paredes beige, suelo de travertino, puerta doble y puerta marrón
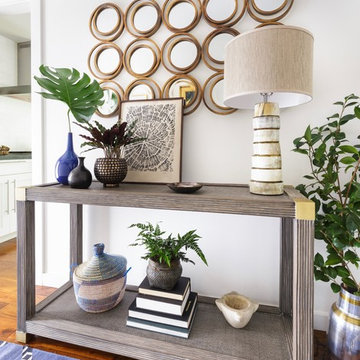
Entry way with graphic rug and rattan table
Diseño de hall clásico renovado de tamaño medio con paredes blancas, suelo de madera en tonos medios, puerta simple, puerta marrón y suelo marrón
Diseño de hall clásico renovado de tamaño medio con paredes blancas, suelo de madera en tonos medios, puerta simple, puerta marrón y suelo marrón
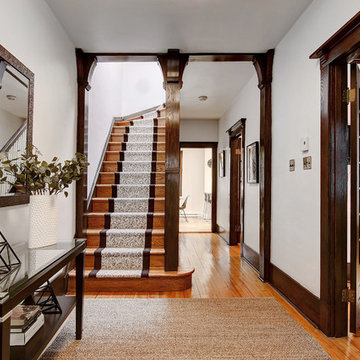
If you are staging the front foyer, try to put a console there with a mirror. These two items make the entranceway look finished and welcoming.
If you would like a consultation, give us a call at 514-222-5553. We have been in business over 10 years and still love creating new looks for each one of our properties.
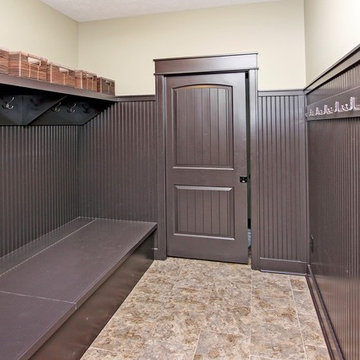
Imagen de vestíbulo posterior tradicional de tamaño medio con paredes beige, suelo de baldosas de cerámica, puerta marrón y suelo marrón
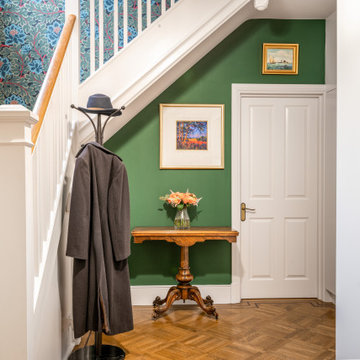
Sometimes you just need to add colour to enhance the beauitful features of your home.
By painting under the Stairs in Hunter Dunn an Art feature wall has been created, while enhaning the table and Parquet floor. The wallpaper above leads you up to the landing, while gently glistening in the sun light.
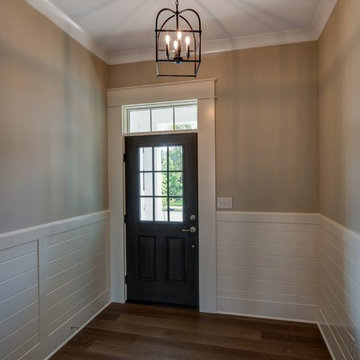
As soon as you enter the front door, you are greeted with custom wainscoting and warm tones of beige.
Diseño de distribuidor rústico de tamaño medio con paredes beige, suelo vinílico, puerta simple, puerta marrón y suelo marrón
Diseño de distribuidor rústico de tamaño medio con paredes beige, suelo vinílico, puerta simple, puerta marrón y suelo marrón
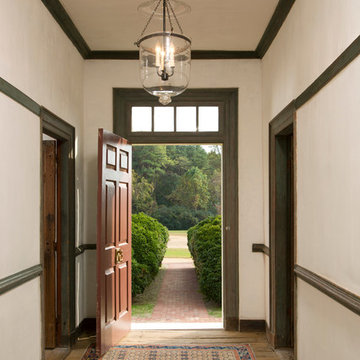
Complete restoration of historic plantation home in Middlesex Virginia.
Diseño de puerta principal campestre de tamaño medio con paredes blancas, puerta simple, puerta marrón y suelo de madera en tonos medios
Diseño de puerta principal campestre de tamaño medio con paredes blancas, puerta simple, puerta marrón y suelo de madera en tonos medios
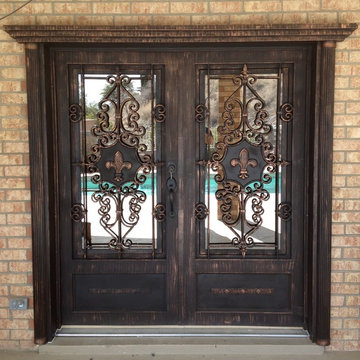
Ejemplo de puerta principal tradicional de tamaño medio con paredes beige, puerta doble y puerta marrón
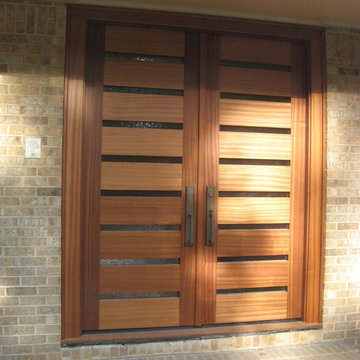
Contemporary Entry Doors
Renovation Project
Solid 2 1/2" Sapele
Modelo de puerta principal moderna de tamaño medio con puerta doble y puerta marrón
Modelo de puerta principal moderna de tamaño medio con puerta doble y puerta marrón
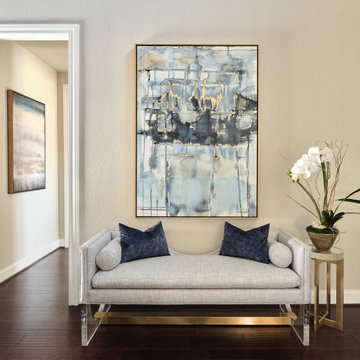
Our young professional clients moved to Texas from out of state and purchased a new home that they wanted to make their own. They contracted our team to change out all of the lighting fixtures and to furnish the home from top to bottom including furniture, custom drapery, artwork, and accessories. The results are a home bursting with character and filled with unique furniture pieces and artwork that perfectly reflects our sophisticated clients personality.
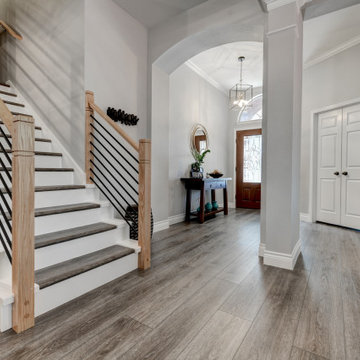
Deep tones of gently weathered grey and brown. A modern look that still respects the timelessness of natural wood. With the Modin Collection, we have raised the bar on luxury vinyl plank. The result is a new standard in resilient flooring. Modin offers true embossed in register texture, a low sheen level, a rigid SPC core, an industry-leading wear layer, and so much more.
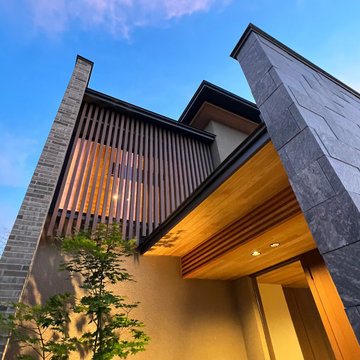
竹景の舎|Studio tanpopo-gumi
Modelo de entrada de estilo zen de tamaño medio con paredes grises, puerta doble, puerta marrón y suelo gris
Modelo de entrada de estilo zen de tamaño medio con paredes grises, puerta doble, puerta marrón y suelo gris
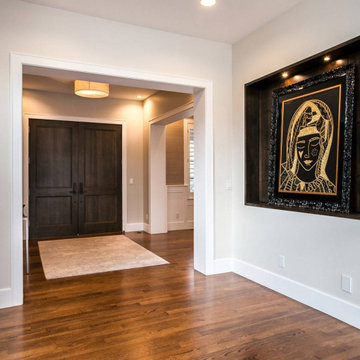
This client wanted to have their kitchen as their centerpiece for their house. As such, I designed this kitchen to have a dark walnut natural wood finish with timeless white kitchen island combined with metal appliances.
The entire home boasts an open, minimalistic, elegant, classy, and functional design, with the living room showcasing a unique vein cut silver travertine stone showcased on the fireplace. Warm colors were used throughout in order to make the home inviting in a family-friendly setting.
---
Project designed by Miami interior designer Margarita Bravo. She serves Miami as well as surrounding areas such as Coconut Grove, Key Biscayne, Miami Beach, North Miami Beach, and Hallandale Beach.
For more about MARGARITA BRAVO, click here: https://www.margaritabravo.com/
To learn more about this project, click here: https://www.margaritabravo.com/portfolio/observatory-park/
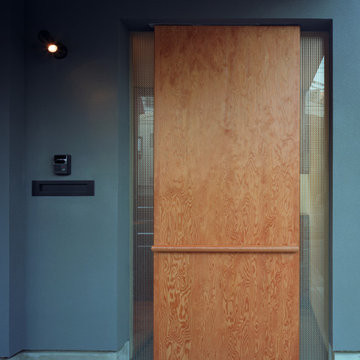
Imagen de puerta principal asiática de tamaño medio con paredes grises, suelo de baldosas de cerámica, puerta simple, puerta marrón y suelo gris
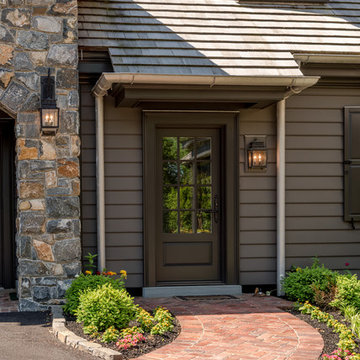
Angle Eye Photography
Foto de vestíbulo posterior clásico de tamaño medio con paredes marrones, suelo de ladrillo, puerta simple, puerta marrón y suelo rojo
Foto de vestíbulo posterior clásico de tamaño medio con paredes marrones, suelo de ladrillo, puerta simple, puerta marrón y suelo rojo
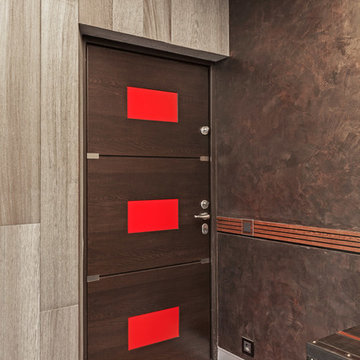
Ещё одни ярко красные вкрапления кроме ниши и зигзага лестницы на входной двери от "Триумфальной марки".
Архитектор: Гайк Асатрян
Foto de puerta principal industrial de tamaño medio con paredes marrones, suelo de baldosas de porcelana, puerta simple, puerta marrón y suelo gris
Foto de puerta principal industrial de tamaño medio con paredes marrones, suelo de baldosas de porcelana, puerta simple, puerta marrón y suelo gris
1.462 fotos de entradas de tamaño medio con puerta marrón
7