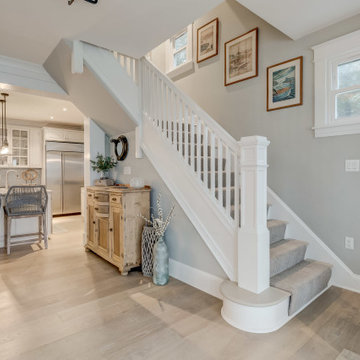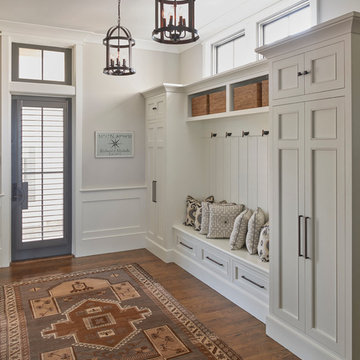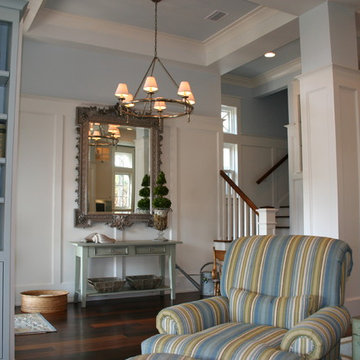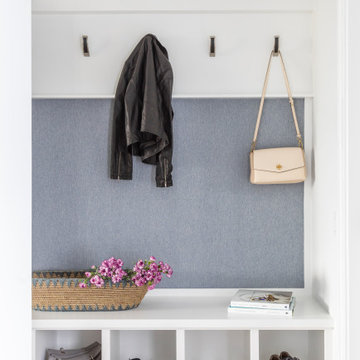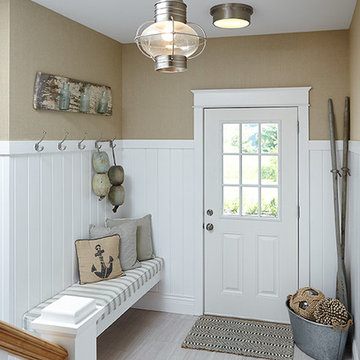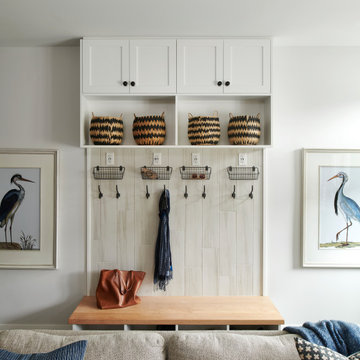1.332 fotos de entradas costeras grises
Filtrar por
Presupuesto
Ordenar por:Popular hoy
1 - 20 de 1332 fotos
Artículo 1 de 3

Amanda Kirkpatrick Photography
Modelo de vestíbulo posterior marinero con paredes beige y suelo gris
Modelo de vestíbulo posterior marinero con paredes beige y suelo gris

Free ebook, Creating the Ideal Kitchen. DOWNLOAD NOW
We went with a minimalist, clean, industrial look that feels light, bright and airy. The island is a dark charcoal with cool undertones that coordinates with the cabinetry and transom work in both the neighboring mudroom and breakfast area. White subway tile, quartz countertops, white enamel pendants and gold fixtures complete the update. The ends of the island are shiplap material that is also used on the fireplace in the next room.
In the new mudroom, we used a fun porcelain tile on the floor to get a pop of pattern, and walnut accents add some warmth. Each child has their own cubby, and there is a spot for shoes below a long bench. Open shelving with spots for baskets provides additional storage for the room.
Designed by: Susan Klimala, CKBD
Photography by: LOMA Studios
For more information on kitchen and bath design ideas go to: www.kitchenstudio-ge.com
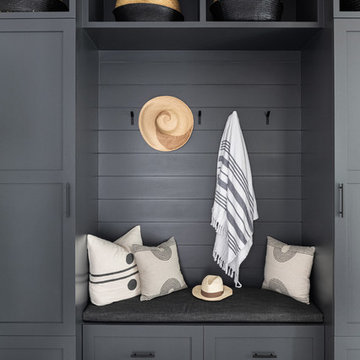
A playground by the beach. This light-hearted family of four takes a cool, easy-going approach to their Hamptons home.
Foto de vestíbulo posterior costero de tamaño medio con paredes blancas, suelo de madera oscura, puerta simple, puerta blanca y suelo gris
Foto de vestíbulo posterior costero de tamaño medio con paredes blancas, suelo de madera oscura, puerta simple, puerta blanca y suelo gris
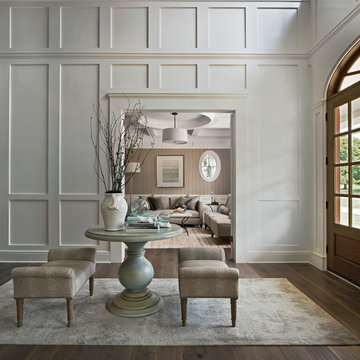
Diseño de distribuidor marinero con paredes blancas, suelo de madera oscura y suelo marrón
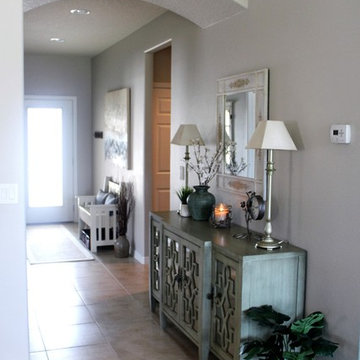
Elizabeth Hall Designs, LLC
Diseño de distribuidor marinero de tamaño medio con puerta simple, paredes verdes y suelo de baldosas de porcelana
Diseño de distribuidor marinero de tamaño medio con puerta simple, paredes verdes y suelo de baldosas de porcelana
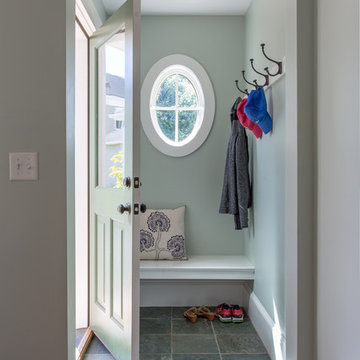
photography by Jonathan Reece
Imagen de distribuidor marinero pequeño con paredes verdes, suelo de pizarra, puerta simple y puerta verde
Imagen de distribuidor marinero pequeño con paredes verdes, suelo de pizarra, puerta simple y puerta verde

Diseño de vestíbulo posterior marinero con paredes blancas y suelo de baldosas de porcelana
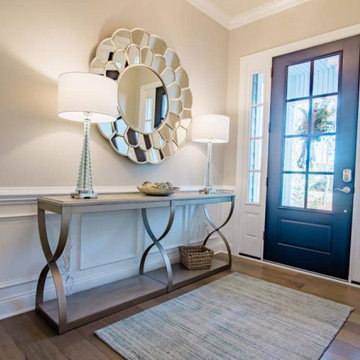
This coastal inspired interior reflects the bright and lively personality of the beachy casual atmosphere in St. James Plantation. This client was searching for a design that completed their brand new build adding the finishing touches to turn their house into a home. We filled each room with custom upholstery, colorful textures & bold prints giving each space a unique, one of a kind experience.
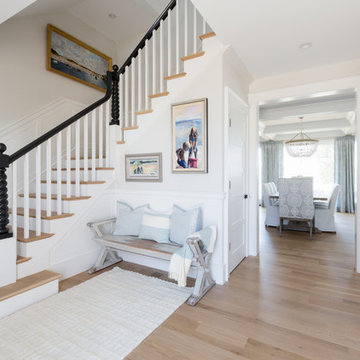
Diseño de distribuidor marinero con paredes blancas y suelo de madera clara
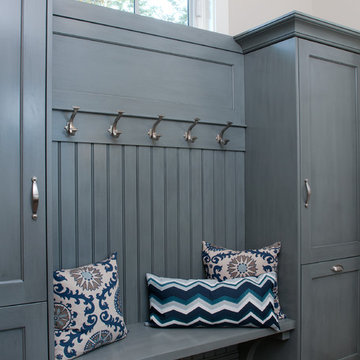
Forget just one room with a view—Lochley has almost an entire house dedicated to capturing nature’s best views and vistas. Make the most of a waterside or lakefront lot in this economical yet elegant floor plan, which was tailored to fit a narrow lot and has more than 1,600 square feet of main floor living space as well as almost as much on its upper and lower levels. A dovecote over the garage, multiple peaks and interesting roof lines greet guests at the street side, where a pergola over the front door provides a warm welcome and fitting intro to the interesting design. Other exterior features include trusses and transoms over multiple windows, siding, shutters and stone accents throughout the home’s three stories. The water side includes a lower-level walkout, a lower patio, an upper enclosed porch and walls of windows, all designed to take full advantage of the sun-filled site. The floor plan is all about relaxation – the kitchen includes an oversized island designed for gathering family and friends, a u-shaped butler’s pantry with a convenient second sink, while the nearby great room has built-ins and a central natural fireplace. Distinctive details include decorative wood beams in the living and kitchen areas, a dining area with sloped ceiling and decorative trusses and built-in window seat, and another window seat with built-in storage in the den, perfect for relaxing or using as a home office. A first-floor laundry and space for future elevator make it as convenient as attractive. Upstairs, an additional 1,200 square feet of living space include a master bedroom suite with a sloped 13-foot ceiling with decorative trusses and a corner natural fireplace, a master bath with two sinks and a large walk-in closet with built-in bench near the window. Also included is are two additional bedrooms and access to a third-floor loft, which could functions as a third bedroom if needed. Two more bedrooms with walk-in closets and a bath are found in the 1,300-square foot lower level, which also includes a secondary kitchen with bar, a fitness room overlooking the lake, a recreation/family room with built-in TV and a wine bar perfect for toasting the beautiful view beyond.

Foto de entrada costera con paredes blancas, suelo de madera clara, suelo blanco y madera

Spacecrafting Photography
Imagen de vestíbulo posterior marinero pequeño con paredes blancas, moqueta, puerta simple, puerta blanca, suelo beige, machihembrado y machihembrado
Imagen de vestíbulo posterior marinero pequeño con paredes blancas, moqueta, puerta simple, puerta blanca, suelo beige, machihembrado y machihembrado

Ejemplo de distribuidor marinero con paredes grises, suelo de madera en tonos medios, puerta simple, puerta blanca, suelo marrón y machihembrado
1.332 fotos de entradas costeras grises
1
