848 fotos de entradas costeras con suelo de madera en tonos medios
Filtrar por
Presupuesto
Ordenar por:Popular hoy
21 - 40 de 848 fotos
Artículo 1 de 3
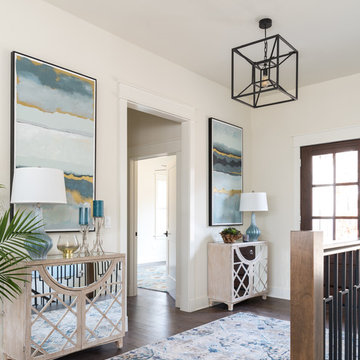
Michael Hunter Photography
Foto de distribuidor costero de tamaño medio con paredes blancas, suelo de madera en tonos medios, puerta simple, puerta de madera en tonos medios y suelo marrón
Foto de distribuidor costero de tamaño medio con paredes blancas, suelo de madera en tonos medios, puerta simple, puerta de madera en tonos medios y suelo marrón
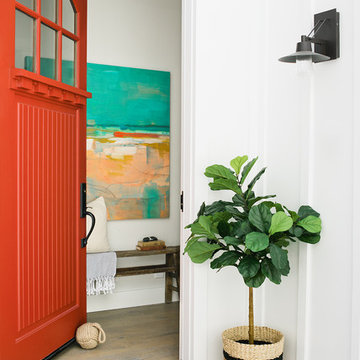
Ejemplo de puerta principal costera con paredes blancas, suelo de madera en tonos medios, puerta simple, puerta roja y suelo marrón
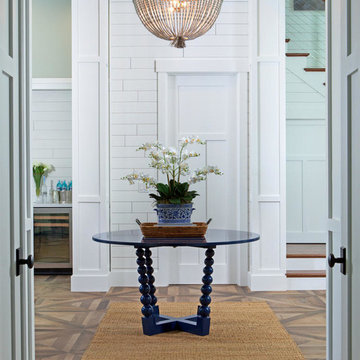
Modelo de distribuidor marinero de tamaño medio con paredes blancas, suelo de madera en tonos medios, puerta doble, puerta de vidrio y suelo marrón
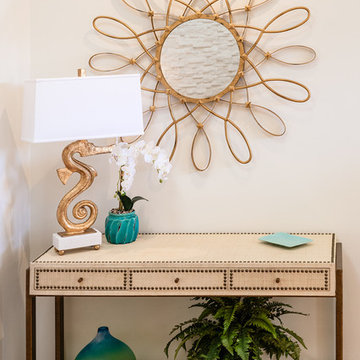
Modelo de distribuidor costero con paredes blancas y suelo de madera en tonos medios
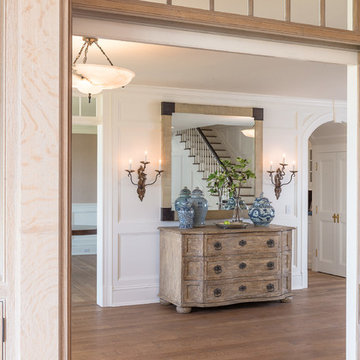
Photographed by Karol Steczkowski
Ejemplo de distribuidor costero con paredes blancas y suelo de madera en tonos medios
Ejemplo de distribuidor costero con paredes blancas y suelo de madera en tonos medios

This cozy lake cottage skillfully incorporates a number of features that would normally be restricted to a larger home design. A glance of the exterior reveals a simple story and a half gable running the length of the home, enveloping the majority of the interior spaces. To the rear, a pair of gables with copper roofing flanks a covered dining area that connects to a screened porch. Inside, a linear foyer reveals a generous staircase with cascading landing. Further back, a centrally placed kitchen is connected to all of the other main level entertaining spaces through expansive cased openings. A private study serves as the perfect buffer between the homes master suite and living room. Despite its small footprint, the master suite manages to incorporate several closets, built-ins, and adjacent master bath complete with a soaker tub flanked by separate enclosures for shower and water closet. Upstairs, a generous double vanity bathroom is shared by a bunkroom, exercise space, and private bedroom. The bunkroom is configured to provide sleeping accommodations for up to 4 people. The rear facing exercise has great views of the rear yard through a set of windows that overlook the copper roof of the screened porch below.
Builder: DeVries & Onderlinde Builders
Interior Designer: Vision Interiors by Visbeen
Photographer: Ashley Avila Photography
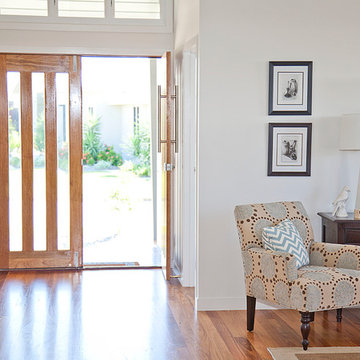
Styling by Anna Williams of Ethos Interiors. Photography by Naomi Abdilla.
Imagen de entrada costera con suelo de madera en tonos medios y puerta doble
Imagen de entrada costera con suelo de madera en tonos medios y puerta doble
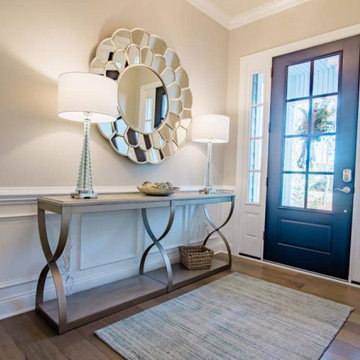
This coastal inspired interior reflects the bright and lively personality of the beachy casual atmosphere in St. James Plantation. This client was searching for a design that completed their brand new build adding the finishing touches to turn their house into a home. We filled each room with custom upholstery, colorful textures & bold prints giving each space a unique, one of a kind experience.
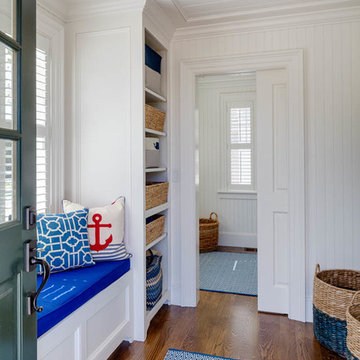
Modelo de vestíbulo posterior marinero con paredes blancas y suelo de madera en tonos medios
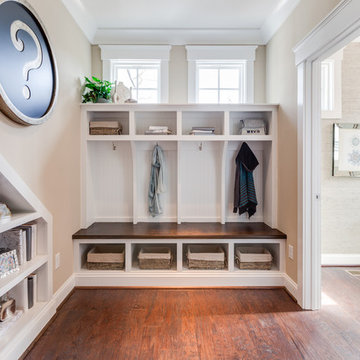
Jonathon Edwards Media
Diseño de vestíbulo posterior costero de tamaño medio con paredes beige y suelo de madera en tonos medios
Diseño de vestíbulo posterior costero de tamaño medio con paredes beige y suelo de madera en tonos medios
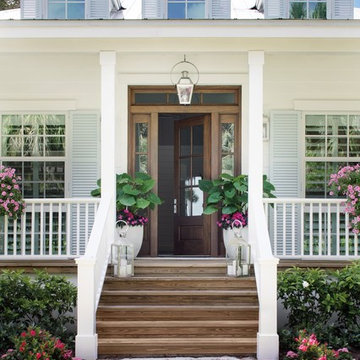
Charming summer home was built with the true Florida Cracker architecture of the past, & blends perfectly with its historic surroundings. Cracker architecture was used widely in the 19th century in Florida, characterized by metal roofs, wrap around porches, long & straight central hallways from the front to the back of the home. Featured in the latest issue of Cottages & Bungalows, designed by Pineapple, Palms, Etc.
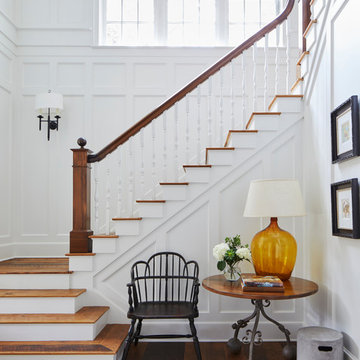
Jean Allsopp
Modelo de distribuidor marinero con paredes blancas y suelo de madera en tonos medios
Modelo de distribuidor marinero con paredes blancas y suelo de madera en tonos medios
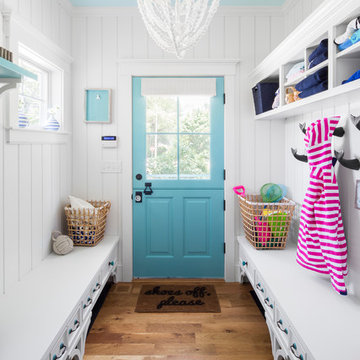
Ejemplo de entrada marinera con paredes blancas, suelo de madera en tonos medios, puerta tipo holandesa y puerta azul
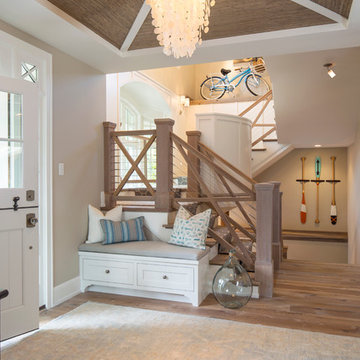
Ejemplo de distribuidor costero de tamaño medio con suelo de madera en tonos medios, puerta tipo holandesa, paredes beige y puerta blanca

Comforting yet beautifully curated, soft colors and gently distressed wood work craft a welcoming kitchen. The coffered beadboard ceiling and gentle blue walls in the family room are just the right balance for the quarry stone fireplace, replete with surrounding built-in bookcases. 7” wide-plank Vintage French Oak Rustic Character Victorian Collection Tuscany edge hand scraped medium distressed in Stone Grey Satin Hardwax Oil. For more information please email us at: sales@signaturehardwoods.com
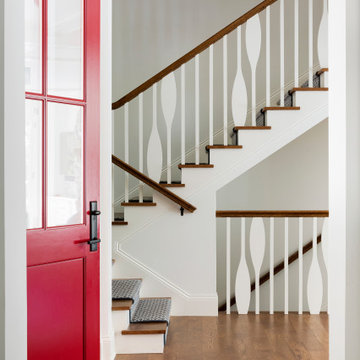
One inside, you are greeted by a custom stairwell including custom paddle balusters. An antique rug, a family heirloom secretary (around the corner) a glass bell jar light fixture from Visual Comfort and a custom rug runner help complete this beautiful entrance space.

Inviting entryway with beautiful ceiling details and lighting
Photo by Ashley Avila Photography
Diseño de distribuidor costero con paredes grises, suelo de madera en tonos medios, puerta simple, puerta marrón, bandeja y suelo marrón
Diseño de distribuidor costero con paredes grises, suelo de madera en tonos medios, puerta simple, puerta marrón, bandeja y suelo marrón
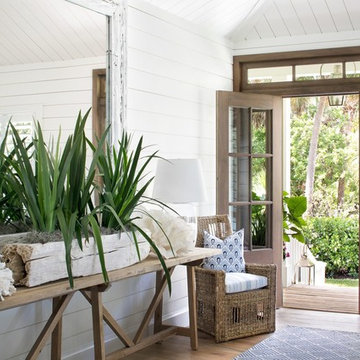
Charming summer home was built with the true Florida Cracker architecture of the past, & blends perfectly with its historic surroundings. Cracker architecture was used widely in the 19th century in Florida, characterized by metal roofs, wrap around porches, long & straight central hallways from the front to the back of the home. Featured in the latest issue of Cottages & Bungalows, designed by Pineapple, Palms, Etc.
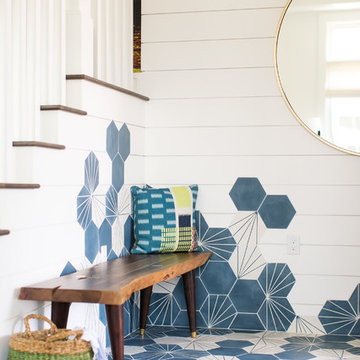
Five residential-style, three-level cottages are located behind the hotel facing 32nd Street. Spanning 1,500 square feet with a kitchen, rooftop deck featuring a fire place + barbeque, two bedrooms and a living room, showcasing masterfully designed interiors. Each cottage is named after the islands in Newport Beach and features a distinctive motif, tapping five elite Newport Beach-based firms: Grace Blu Design, Jennifer Mehditash Design, Brooke Wagner Design, Erica Bryen Design and Blackband Design.
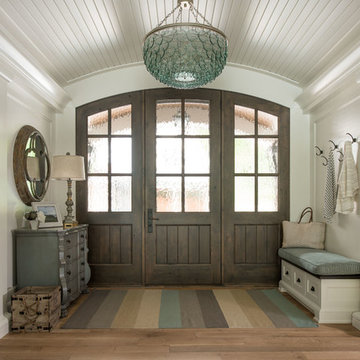
Ejemplo de puerta principal marinera con paredes blancas, suelo de madera en tonos medios, puerta simple, puerta de madera oscura y suelo marrón
848 fotos de entradas costeras con suelo de madera en tonos medios
2