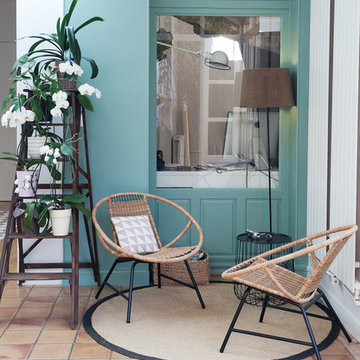7.285 fotos de entradas contemporáneas
Filtrar por
Presupuesto
Ordenar por:Popular hoy
61 - 80 de 7285 fotos
Artículo 1 de 3
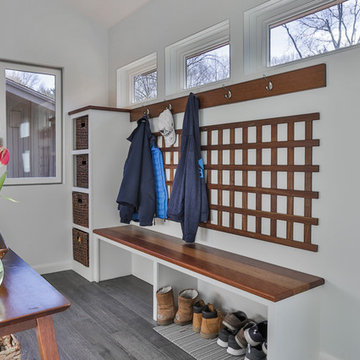
Through a collaboration with a local architect, we created a sleek, modern addition that stayed true to the original style and construction of the house. The clients, a busy family of five, wanted the addition to appear as if it had always belonged while simultaneously improving the flow and function of the home. Along with exterior addition, the kitchen was completely gutted and remodeled. The new kitchen design is a complex, full overlay, wood grain cabinet design that greatly improves storage for the bustling family and now provides them with a new dining room in which to entertain.
Photo Credit: Rudy Mayer
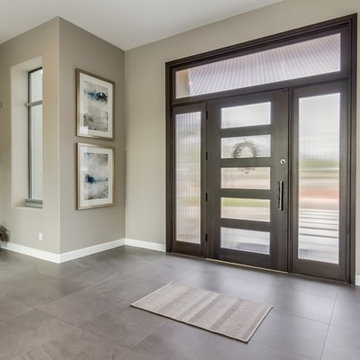
As you walk into our Desert Jewel project you start to see the whole transformation. All new porcelain flooring, neutral paint, and the new custom front door. All neutral and a monochromatic color scheme throughout the entire home.
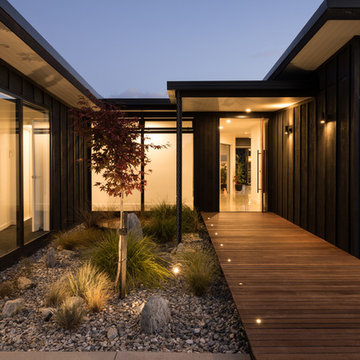
A single storied ‘H’ shaped floor plan was developed around a central courtyard. This provides ample opportunity to capture views and light from various internal spaces, while maintaining complete privacy between neighbours.
Photography by Mark Scowen

Located in Wrightwood Estates, Levi Construction’s latest residency is a two-story mid-century modern home that was re-imagined and extensively remodeled with a designer’s eye for detail, beauty and function. Beautifully positioned on a 9,600-square-foot lot with approximately 3,000 square feet of perfectly-lighted interior space. The open floorplan includes a great room with vaulted ceilings, gorgeous chef’s kitchen featuring Viking appliances, a smart WiFi refrigerator, and high-tech, smart home technology throughout. There are a total of 5 bedrooms and 4 bathrooms. On the first floor there are three large bedrooms, three bathrooms and a maid’s room with separate entrance. A custom walk-in closet and amazing bathroom complete the master retreat. The second floor has another large bedroom and bathroom with gorgeous views to the valley. The backyard area is an entertainer’s dream featuring a grassy lawn, covered patio, outdoor kitchen, dining pavilion, seating area with contemporary fire pit and an elevated deck to enjoy the beautiful mountain view.
Project designed and built by
Levi Construction
http://www.leviconstruction.com/
Levi Construction is specialized in designing and building custom homes, room additions, and complete home remodels. Contact us today for a quote.
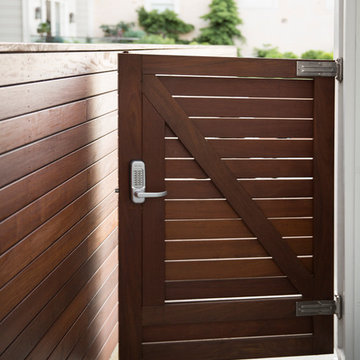
Architect: David Kotzebue / Photography: Paul Dyer
Foto de entrada actual de tamaño medio con suelo de cemento y puerta de madera oscura
Foto de entrada actual de tamaño medio con suelo de cemento y puerta de madera oscura
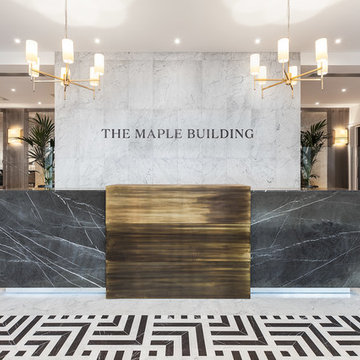
Reception featuring grey marquina and white carrara marble geometric patterned tiles. The bespoke reception desk is clad in grey marquina marble and sold brass central section. The mezzanine level has antique mirror panels. Photographs by David Butler
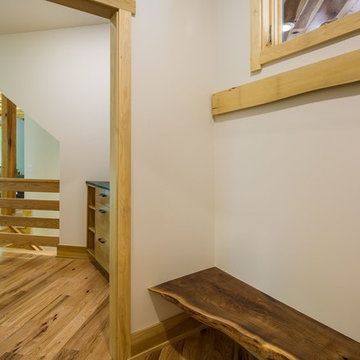
Walnut live edge bench in mudroom, poplar board for coat hooks, Poplar timber framing beyond, red oak floors, poplar trim
Diseño de vestíbulo posterior contemporáneo de tamaño medio con paredes blancas y suelo de madera clara
Diseño de vestíbulo posterior contemporáneo de tamaño medio con paredes blancas y suelo de madera clara
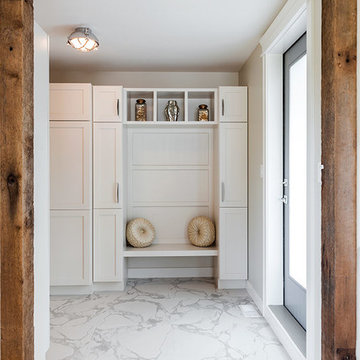
Imagen de vestíbulo posterior contemporáneo de tamaño medio con paredes beige, suelo de baldosas de porcelana, puerta simple, puerta de madera oscura y suelo blanco
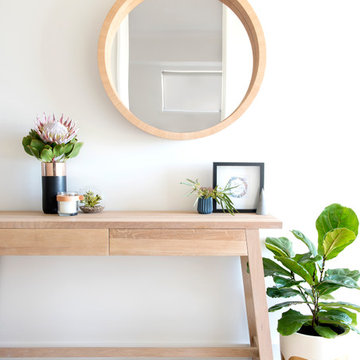
Interiors By Colourcube Interiors
Photography by Gathering Light
Foto de distribuidor actual con paredes blancas y suelo de madera clara
Foto de distribuidor actual con paredes blancas y suelo de madera clara
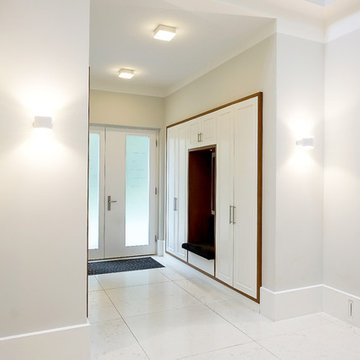
alle Schrank- und Regalelemente verschmelzen mit den Wänden
Imagen de vestíbulo posterior actual de tamaño medio con paredes blancas, suelo de cemento, puerta doble, puerta de vidrio y suelo blanco
Imagen de vestíbulo posterior actual de tamaño medio con paredes blancas, suelo de cemento, puerta doble, puerta de vidrio y suelo blanco
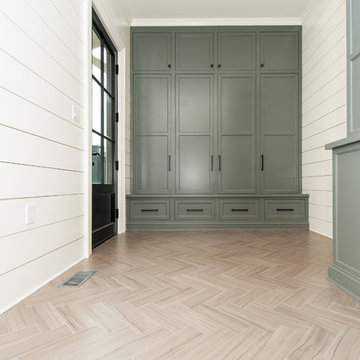
2016 MBIA Gold Award Winner: From whence an old one-story house once stood now stands this 5,000+ SF marvel that Finecraft built in the heart of Bethesda, MD.
Susie Soleimani Photography
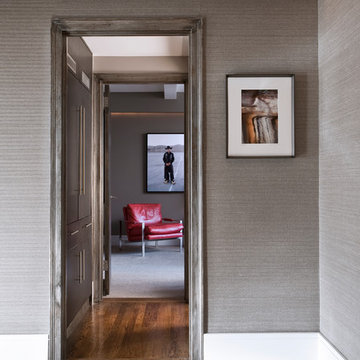
The contemporary home is all about elegant metal accents. The entryway flaunts a medium-tone wood floor, which perfectly suits the gray walls and metal front door. The living room echoes the neutral palette with beige walls while the dining room flaunts a statement metal and glass chandelier. The look is complete with a carpeted master bedroom featuring dark wood furniture.
---
Our interior design service area is all of New York City including the Upper East Side and Upper West Side, as well as the Hamptons, Scarsdale, Mamaroneck, Rye, Rye City, Edgemont, Harrison, Bronxville, and Greenwich CT.
For more about Darci Hether, click here: https://darcihether.com/

A boot room lies off the kitchen, providing further additional storage, with cupboards, open shelving, shoe storage and a concealed storage bench seat. Iron coat hooks on a lye treated board, provide lots of coat hanging space.
Charlie O'Beirne - Lukonic Photography

Projet d'optimisation d'une entrée. Les clients souhaitaient une entrée pour ranger toutes leur affaires, que rien ne traînent. Il fallait aussi trouver une solution pour ranger les BD sans qu'ils prennent trop de place. J'ai proposé un meuble sur mesure pour pouvoir ranger toutes les affaires d'une entrée (manteau, chaussures, vide-poche,accessoires, sac de sport....) et déporter les BD sur un couloir non exploité. J'ai proposé une ambiance cocon nature avec un vert de caractère pour mettre en valeur le parquet en point de hongrie. Un fond orac decor et des éléments de décoration aux formes organiques avec des touches laitonnées. L'objectif était d'agrandir visuellement cette pièce avec un effet wahou.

Ejemplo de distribuidor actual pequeño con paredes blancas, suelo de madera en tonos medios, puerta simple, puerta blanca y suelo marrón

custom wall mounted wall shelf with concealed hinges, Makassar High Gloss Lacquer
Ejemplo de distribuidor contemporáneo de tamaño medio con paredes grises, suelo de cemento y suelo gris
Ejemplo de distribuidor contemporáneo de tamaño medio con paredes grises, suelo de cemento y suelo gris
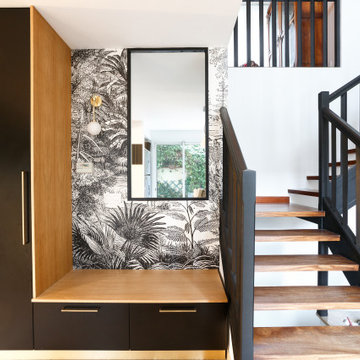
Face à la porte d'entrée, création d'un dressing et son assise sur mesure, l'ancienne porte a été condamnée, pour garder la lumière, nous avons posé une verrière.
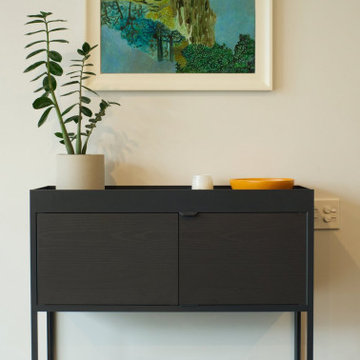
White entry with floating cabinet and minimalist décor.
Imagen de hall contemporáneo de tamaño medio con paredes blancas, suelo de madera oscura y suelo negro
Imagen de hall contemporáneo de tamaño medio con paredes blancas, suelo de madera oscura y suelo negro

A very long entry through the 1st floor of the home offers a great opportunity to create an art gallery. on the left wall. It is important to create a space in an entry like this that can carry interest and feel warm and inviting night or day. Each room off the entry is different in size and design, so symmetry helps the flow.
7.285 fotos de entradas contemporáneas
4
