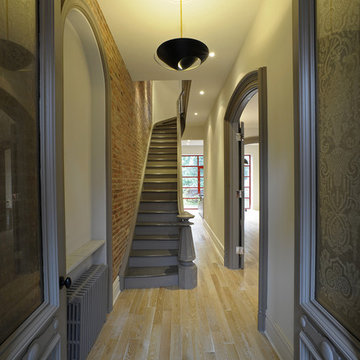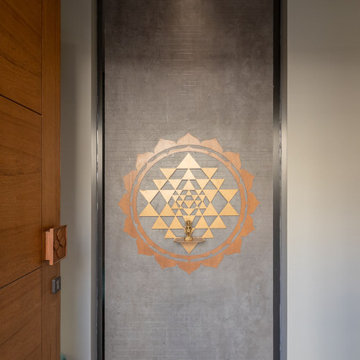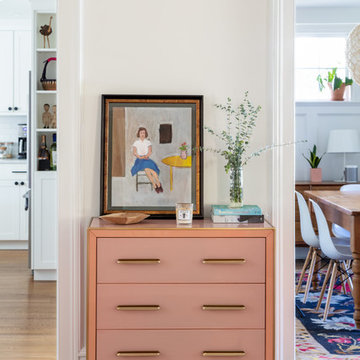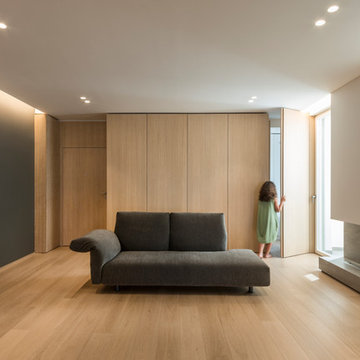21.609 fotos de entradas contemporáneas marrones
Filtrar por
Presupuesto
Ordenar por:Popular hoy
121 - 140 de 21.609 fotos
Artículo 1 de 3
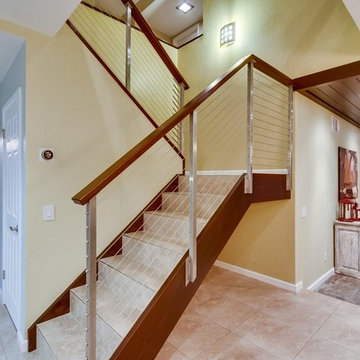
This beautiful contemporary stairway was constructed using hardwood timbers, stainless steel posts, and tile stair treads with stainless steel trim pieces. Photo contributed by Pete Casperson; Realtor
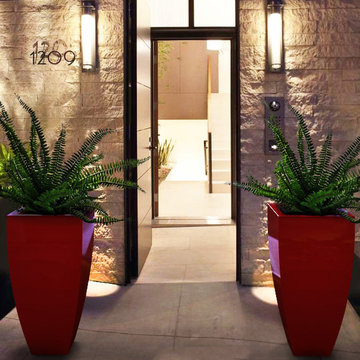
CORBY PLANTER (L24” X W24” X H48”)
Planters
Product Dimensions (IN): L24” X W24” X H48”
Product Weight (LB): 37
Product Dimensions (CM): L61 X W61 X H122
Product Weight (KG): 17
Corby Planter (L24” X W24” X H48”) is a lifetime warranty contemporary planter designed to add a boldly elegant statement in the home and garden, while accenting stand out features such as water gardens, front entrances, hallways, and other focal areas indoors and outdoors. Available in 43 colours and made of fiberglass resin, Corby planter is an impressive combination of a circular and square design. A green thumb’s dream come true, withstanding the wear and tear of everyday use, as well as any and all weather conditions–rain, snow, sleet, hail, and sun, throughout the year, in any season.
Add a welcoming presence at your outdoor entrance and place two Corby planters on either side of the door to immediately transform your front porch into a colourful, contemporary invitation for guests.
By Decorpro Home + Garden.
Each sold separately.
Materials:
Fiberglass resin
Gel coat (custom colours)
All Planters are custom made to order.
Allow 4-6 weeks for delivery.
Made in Canada
ABOUT
PLANTER WARRANTY
ANTI-SHOCK
WEATHERPROOF
DRAINAGE HOLES AND PLUGS
INNER LIP
LIGHTWEIGHT
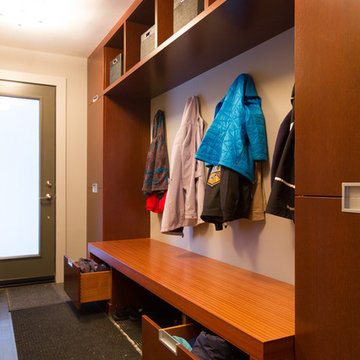
This recent project in Navan included:
new mudroom built-in, home office and media centre ,a small bathroom vanity, walk in closet, master bedroom wall paneling and bench, a bedroom media centre with lots of drawer storage,
a large ensuite vanity with make up area and upper cabinets in high gloss laquer. We also made a custom shower floor in african mahagony with natural hardoil finish.
The design for the project was done by Penny Southam. All exterior finishes are bookmatched mahagony veneers and the accent colour is a stained quartercut engineered veneer.
The inside of the cabinets features solid dovetailed mahagony drawers with the standard softclose.
This recent project in Navan included:
new mudroom built-in, home office and media centre ,a small bathroom vanity, walk in closet, master bedroom wall paneling and bench, a bedroom media centre with lots of drawer storage,
a large ensuite vanity with make up area and upper cabinets in high gloss laquer. We also made a custom shower floor in african mahagony with natural hardoil finish.
The design for the project was done by Penny Southam. All exterior finishes are bookmatched mahagony veneers and the accent colour is a stained quartercut engineered veneer.
The inside of the cabinets features solid dovetailed mahagony drawers with the standard softclose.
We just received the images from our recent project in Rockliffe Park.
This is one of those projects that shows how fantastic modern design can work in an older home.
Old and new design can not only coexist, it can transform a dated place into something new and exciting. Or as in this case can emphasize the beauty of the old and the new features of the house.
The beautifully crafted original mouldings, suddenly draw attention against the reduced design of the Wenge wall paneling.
Handwerk interiors fabricated and installed a range of beautifully crafted cabinets and other mill work items including:
custom kitchen, wall paneling, hidden powder room door, entrance closet integrated in the wall paneling, floating ensuite vanity.
All cabinets and Millwork by www.handwerk.ca
Design: Penny Southam, Ottawa
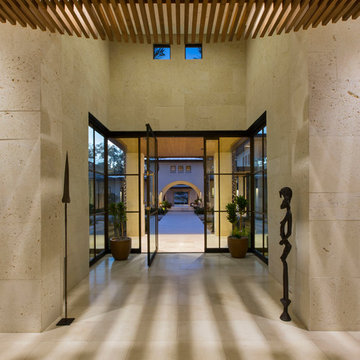
Mark Knight Photography
Modelo de distribuidor actual grande con paredes beige, suelo de travertino, puerta pivotante y puerta metalizada
Modelo de distribuidor actual grande con paredes beige, suelo de travertino, puerta pivotante y puerta metalizada
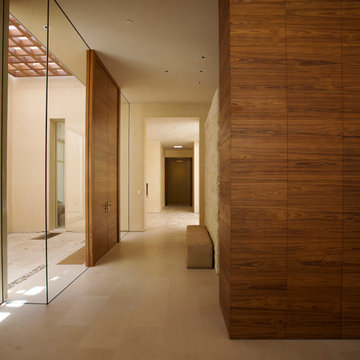
The front entry has modern double doors combined with large sheets of tempered glass. The entry hall is clean and spare to highlight the building materials.
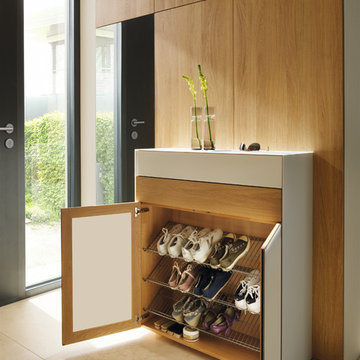
Transform your hallway with made-to-order cabinets with hidden coat racks, shoe cabinets, glove compartments, flush-fitting coat hooks and shoe racks.
Hallways can be returned to pristine condition once hallway furniture is installed to help organise things.
Available in Alder, Beech, Cherry, Oak and Walnut.
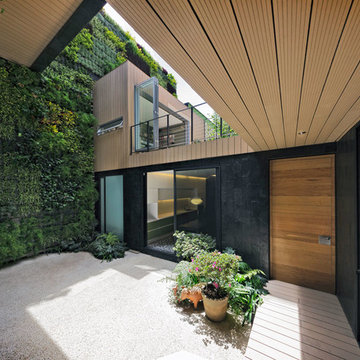
View from the Patio / Garage / vertical garden over 4,000 plants!.
Photo: Hector Armando Herrera
Foto de puerta principal actual con puerta simple y puerta de madera en tonos medios
Foto de puerta principal actual con puerta simple y puerta de madera en tonos medios
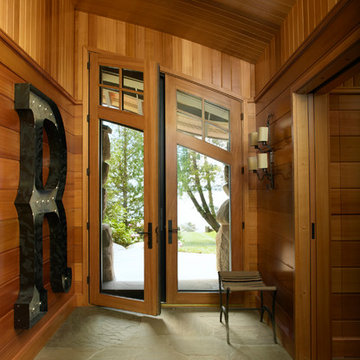
Photography by: Werner Straube
Modelo de entrada contemporánea con puerta doble y puerta de vidrio
Modelo de entrada contemporánea con puerta doble y puerta de vidrio
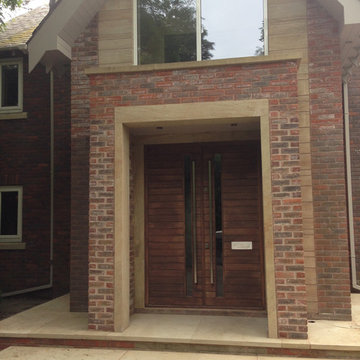
A new natural stone and brick entrance porch with contemporary double front door
Diseño de entrada actual con puerta doble y puerta de madera oscura
Diseño de entrada actual con puerta doble y puerta de madera oscura
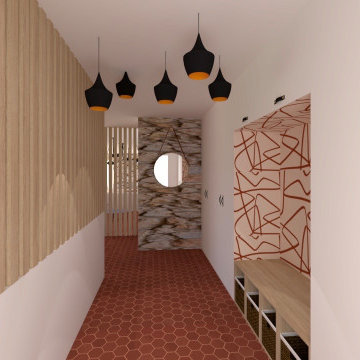
Diseño de hall actual grande con paredes blancas, suelo de baldosas de terracota, suelo rojo y papel pintado
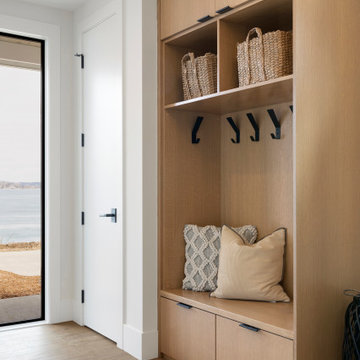
Modelo de puerta principal actual de tamaño medio con paredes blancas, suelo de madera en tonos medios, puerta simple, puerta negra y suelo marrón
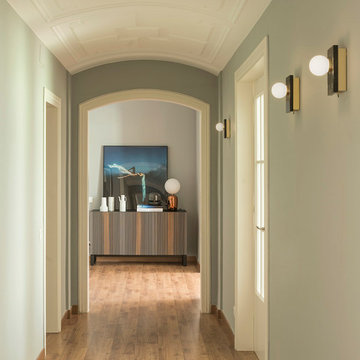
Proyecto realizado por Meritxell Ribé - The Room Studio, Construcción: The Room Work, Fotografías: Mauricio Fuertes
Imagen de hall contemporáneo de tamaño medio con paredes verdes, suelo de madera en tonos medios y suelo marrón
Imagen de hall contemporáneo de tamaño medio con paredes verdes, suelo de madera en tonos medios y suelo marrón
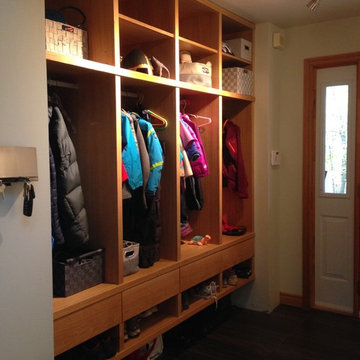
This custom entry closet was built into the niche where a disfunctional hallway closet had been.
We included plenty of storage for the family of four, including individual coat cubbies with hanger bars, drawers for hats, gloves, etc., shoe space below, and extra storage above. All in a sleek minimal design built of durable White Oak.
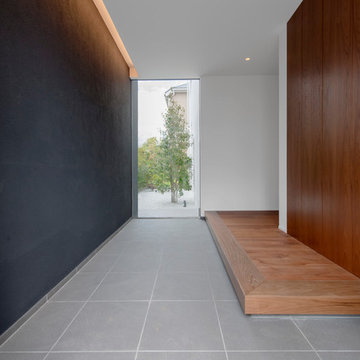
外観に使用した素材を壁面に使い、つながりをもたせたエントランス。
Modelo de entrada contemporánea con paredes multicolor y suelo gris
Modelo de entrada contemporánea con paredes multicolor y suelo gris
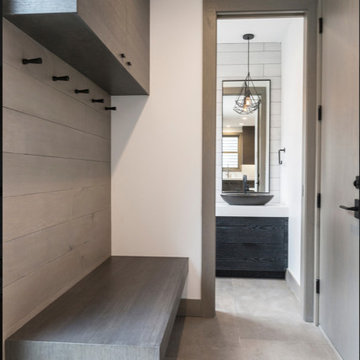
Foto de vestíbulo posterior contemporáneo pequeño con paredes blancas, suelo de baldosas de porcelana y suelo gris
21.609 fotos de entradas contemporáneas marrones
7

