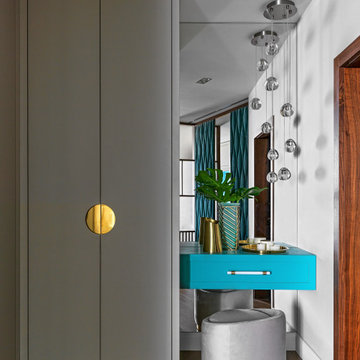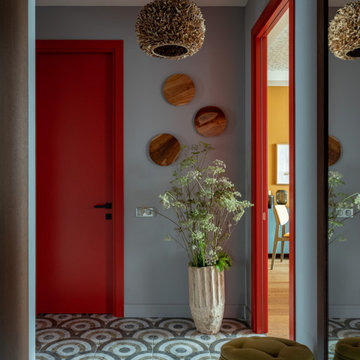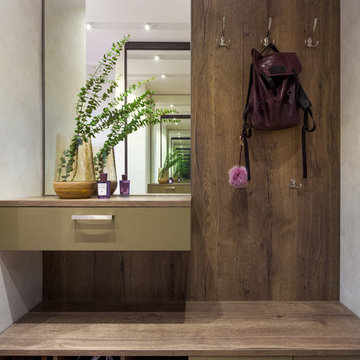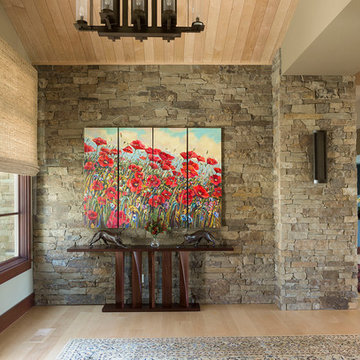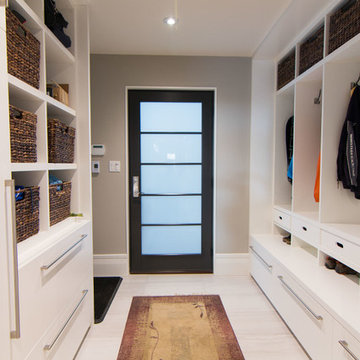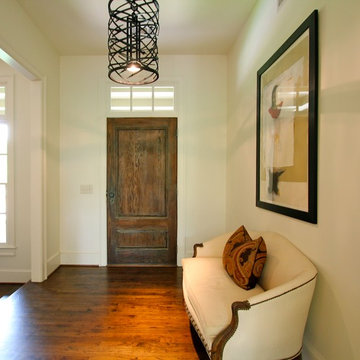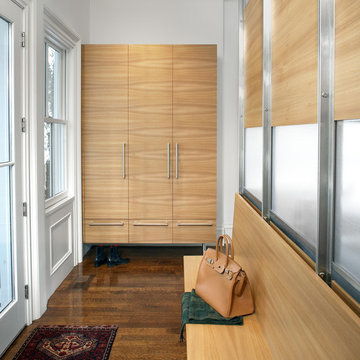21.590 fotos de entradas contemporáneas marrones
Filtrar por
Presupuesto
Ordenar por:Popular hoy
81 - 100 de 21.590 fotos
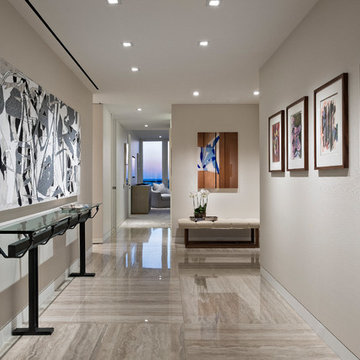
Ron Rosenzweig
Diseño de puerta principal actual de tamaño medio con paredes negras, puerta simple, puerta blanca y suelo marrón
Diseño de puerta principal actual de tamaño medio con paredes negras, puerta simple, puerta blanca y suelo marrón
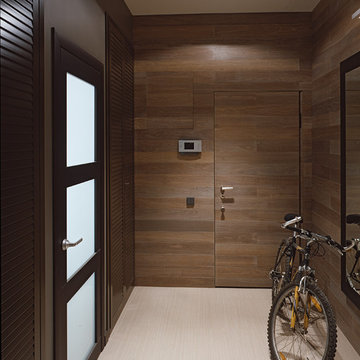
Ejemplo de puerta principal actual con paredes marrones, puerta simple, puerta de madera en tonos medios y suelo beige
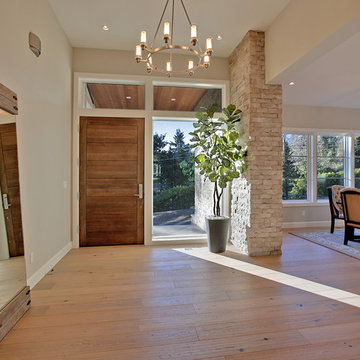
Diseño de distribuidor contemporáneo de tamaño medio con paredes beige, suelo de madera clara, puerta simple, puerta de madera en tonos medios y suelo beige
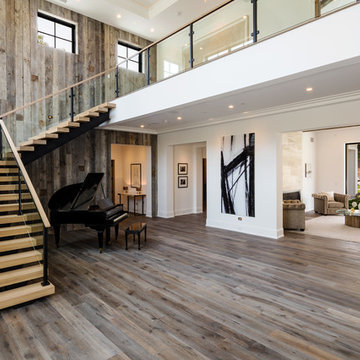
Flooring provided by Conejo Hardwoods.
Project by Oakhill Construction.
Imagen de distribuidor contemporáneo grande con paredes blancas, suelo de madera en tonos medios, puerta simple y puerta de vidrio
Imagen de distribuidor contemporáneo grande con paredes blancas, suelo de madera en tonos medios, puerta simple y puerta de vidrio
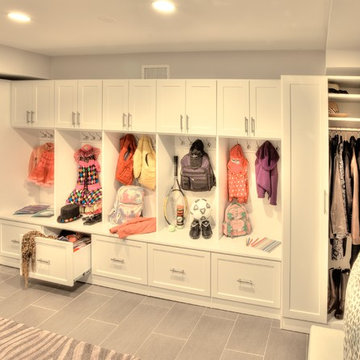
Foto de vestíbulo posterior actual grande con paredes blancas, suelo de baldosas de porcelana y suelo gris
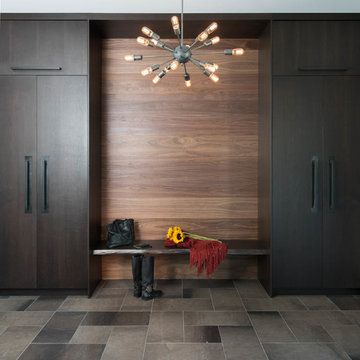
Stephani Buchman
Diseño de distribuidor contemporáneo grande con paredes grises, suelo de mármol, puerta simple y puerta de madera oscura
Diseño de distribuidor contemporáneo grande con paredes grises, suelo de mármol, puerta simple y puerta de madera oscura
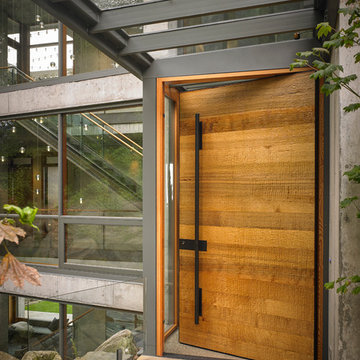
Patrick Barta
Modelo de entrada actual con puerta simple y puerta de madera en tonos medios
Modelo de entrada actual con puerta simple y puerta de madera en tonos medios
Conversion of a beautiful property originally a Country House hotel into a private home with contemporary extensions.
andrew marshall photography
Imagen de puerta principal actual grande con paredes verdes, suelo de piedra caliza, puerta doble y puerta negra
Imagen de puerta principal actual grande con paredes verdes, suelo de piedra caliza, puerta doble y puerta negra
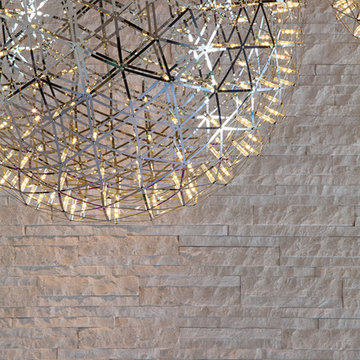
Laurel Way Beverly Hills luxury home modern textured stacked stone wall & lighting fixture
Ejemplo de distribuidor contemporáneo extra grande con paredes beige
Ejemplo de distribuidor contemporáneo extra grande con paredes beige
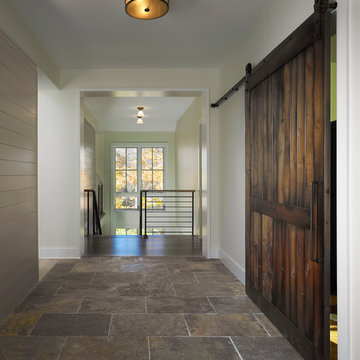
The renovation of the Woodland Residence centered around two basic ideas. The first was to open the house to light and views of the surrounding woods. The second, due to a limited budget, was to minimize the amount of new footprint while retaining as much of the existing structure as possible.
The existing house was in dire need of updating. It was a warren of small rooms with long hallways connecting them. This resulted in dark spaces that had little relationship to the exterior. Most of the non bearing walls were demolished in order to allow for a more open concept while dividing the house into clearly defined private and public areas. The new plan is organized around a soaring new cathedral space that cuts through the center of the house, containing the living and family room spaces. A new screened porch extends the family room through a large folding door - completely blurring the line between inside and outside. The other public functions (dining and kitchen) are located adjacently. A massive, off center pivoting door opens to a dramatic entry with views through a new open staircase to the trees beyond. The new floor plan allows for views to the exterior from virtually any position in the house, which reinforces the connection to the outside.
The open concept was continued into the kitchen where the decision was made to eliminate all wall cabinets. This allows for oversized windows, unusual in most kitchens, to wrap the corner dissolving the sense of containment. A large, double-loaded island, capped with a single slab of stone, provides the required storage. A bar and beverage center back up to the family room, allowing for graceful gathering around the kitchen. Windows fill as much wall space as possible; the effect is a comfortable, completely light-filled room that feels like it is nestled among the trees. It has proven to be the center of family activity and the heart of the residence.
Hoachlander Davis Photography
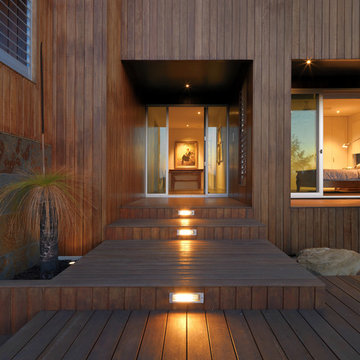
The warmth and character of Australian Spotted Gum beautifully partners superb Lichen Slate tiles throughout the interior and exterior of this coastal Victorian home. Quality finishes and hidden technology make this a truly inspiring and livable family home.
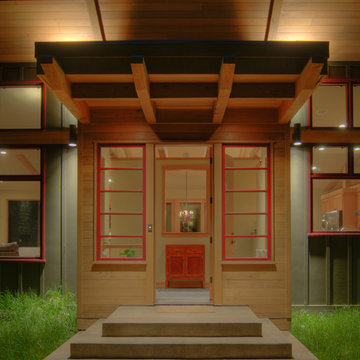
Warm and inviting semi-private entry with slate flooring, exposed wood beams, and peak-a-boo window.
Diseño de vestíbulo contemporáneo grande con paredes beige, suelo de pizarra, puerta simple y puerta de madera en tonos medios
Diseño de vestíbulo contemporáneo grande con paredes beige, suelo de pizarra, puerta simple y puerta de madera en tonos medios
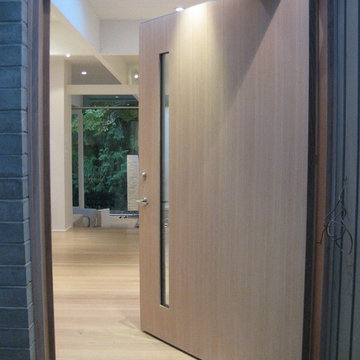
This front door in North Vancouver was one of our most gratifying projects of the year. The discerning client wanted a natural yet durable finish for their Nigel Parish custom-designed front door made of white oak. We settled on Penofin's Brazillian Nut Oil; three applications of this absorbing oil were applied by ox-hair brush, wet-sanded via our power sanding-vacuuming system and then ragged off. Graduated sanding to 400 grit, coupled with the open time of this coating allowed us to achieve a piano smooth patina that had a delicate glow to it. We love natural, oil-based products for this type of situation.
Builder: D Mclean Construction
Architect / Interior Designer: Splyce Design - Nigel Parish
21.590 fotos de entradas contemporáneas marrones
5
