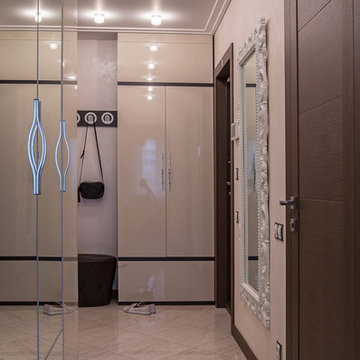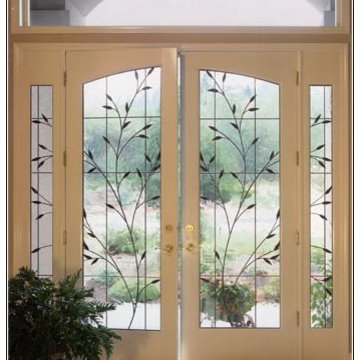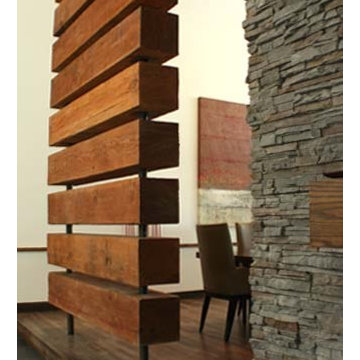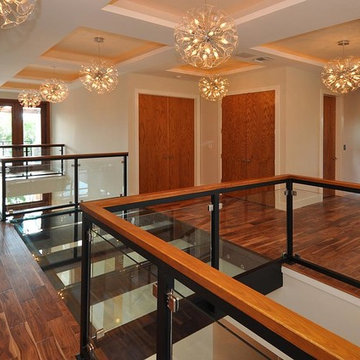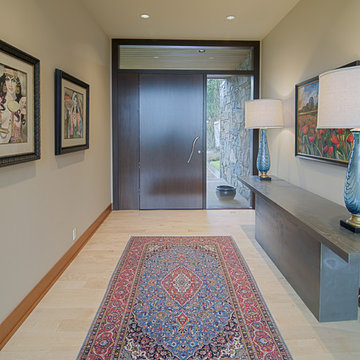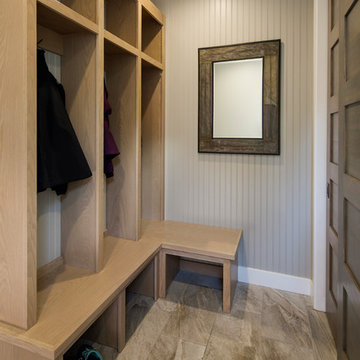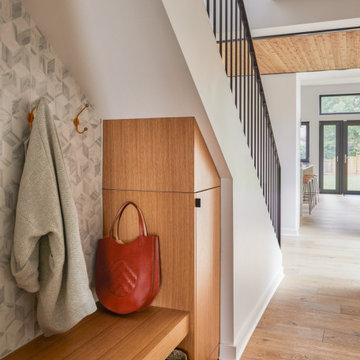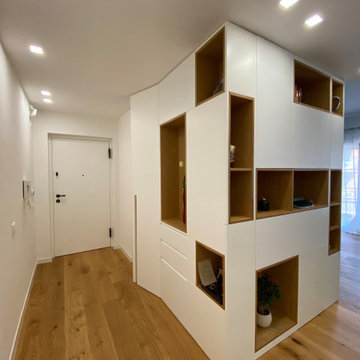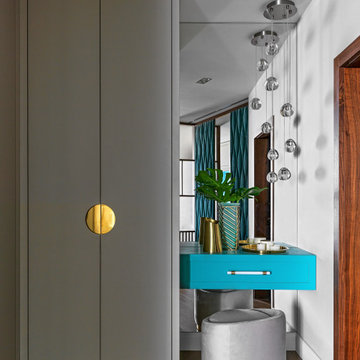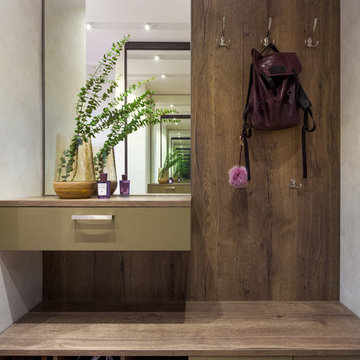21.620 fotos de entradas contemporáneas marrones
Filtrar por
Presupuesto
Ordenar por:Popular hoy
201 - 220 de 21.620 fotos
Artículo 1 de 3
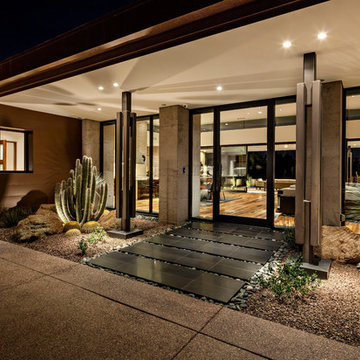
Front entry in to the home and the great room open floor plan. Architecture and Interiors - Tate Studio, Builder - Peak Ventures - Glen Ernst, Photography - Thompson Photographic.

Modelo de vestíbulo posterior contemporáneo de tamaño medio con paredes marrones, suelo de madera clara, puerta simple, puerta de madera clara y suelo marrón
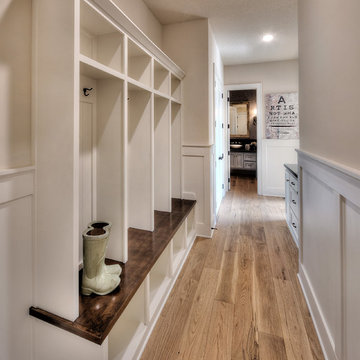
James Maidhof Photography
Ejemplo de vestíbulo posterior contemporáneo extra grande con paredes beige y suelo de madera clara
Ejemplo de vestíbulo posterior contemporáneo extra grande con paredes beige y suelo de madera clara
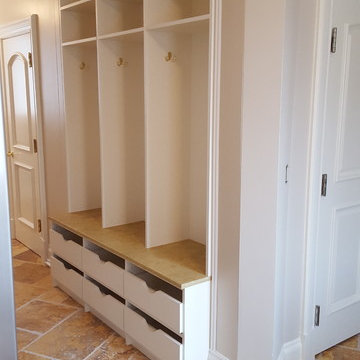
Beautiful built in Mud Room Section. This was built into this area and then custom walls were put in to give it the complete built in look. Countertop to match the flooring that was there and scoop drawers for the kids to store their items.
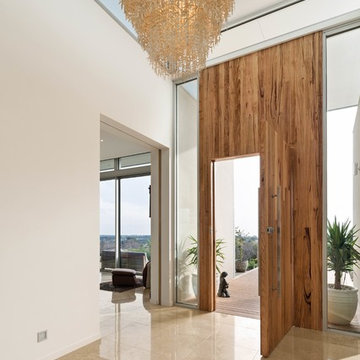
Emma Cross
Diseño de entrada contemporánea de tamaño medio con paredes blancas, puerta simple y puerta de madera en tonos medios
Diseño de entrada contemporánea de tamaño medio con paredes blancas, puerta simple y puerta de madera en tonos medios
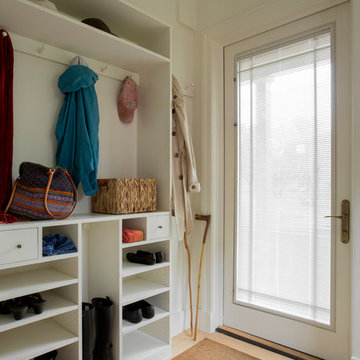
The entry way packs multiple functions into a small footprint. We installed an outswing exterior door to make the most of interior space. A large glass area in the door lets in plenty of light, but the homeowner retains privacy with an internal adjustable mini-blind imbedded in the glass.
The outswing door opened up space for an efficient storage unit. As part of the client’s aging-in-place considerations, a sunken entry rug prevents trips, while unobtrusively trapping moisture and dirt.
Interior Design: Elza B. Design
Photography: Eric Roth
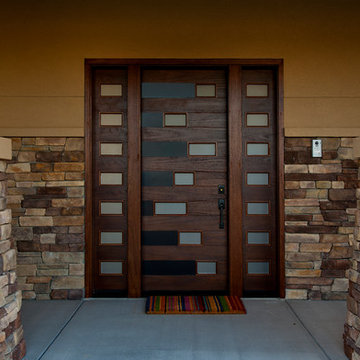
Rick Stordahl Photography
Modelo de puerta principal contemporánea grande con paredes marrones, suelo de cemento, puerta pivotante y puerta de madera oscura
Modelo de puerta principal contemporánea grande con paredes marrones, suelo de cemento, puerta pivotante y puerta de madera oscura
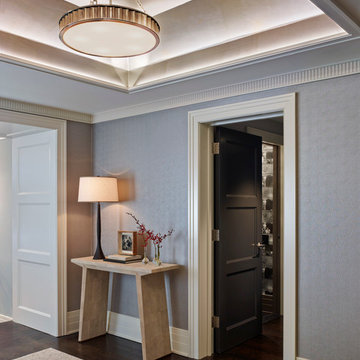
All Photos by Nikolas Koenig
Imagen de hall contemporáneo de tamaño medio con paredes azules, suelo de madera oscura y suelo marrón
Imagen de hall contemporáneo de tamaño medio con paredes azules, suelo de madera oscura y suelo marrón
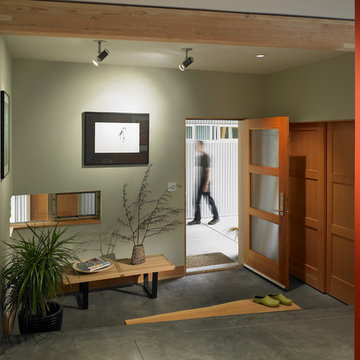
Entry from breezeway into new home. Entry is Asian-style lowered Genkan. Flooring is radiant concrete slab. Step is reclaimed fir.
Photo credit - Patrick Barta Photography
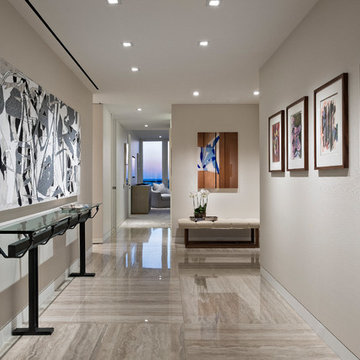
Ron Rosenzweig
Diseño de puerta principal actual de tamaño medio con paredes negras, puerta simple, puerta blanca y suelo marrón
Diseño de puerta principal actual de tamaño medio con paredes negras, puerta simple, puerta blanca y suelo marrón
21.620 fotos de entradas contemporáneas marrones
11
