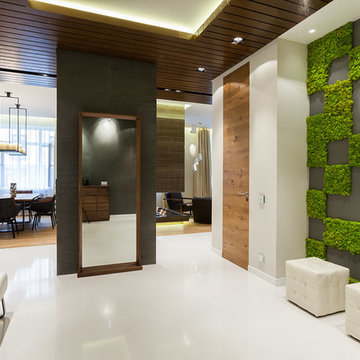4.810 fotos de entradas contemporáneas con paredes grises
Filtrar por
Presupuesto
Ordenar por:Popular hoy
241 - 260 de 4810 fotos
Artículo 1 de 3
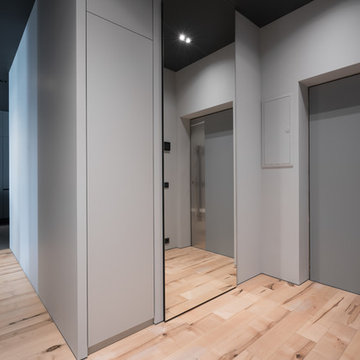
Diseño de puerta principal actual con paredes grises, puerta simple, puerta gris y suelo beige
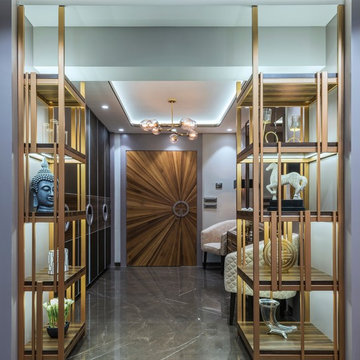
Ejemplo de hall contemporáneo con paredes grises, puerta simple, puerta de madera en tonos medios y suelo gris
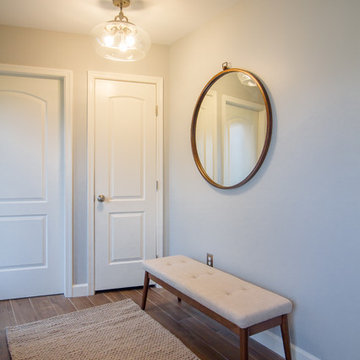
We kept wall colors in cool greys which look beautiful with the deep blue curtains. Sheers are used throughout the house to provide light control and privacy and to soften the space and provide sound dampening.
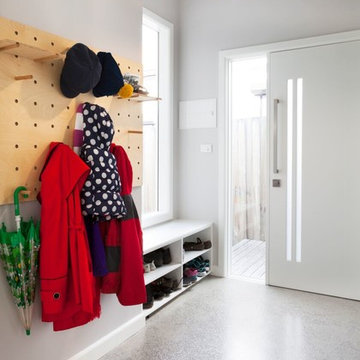
Ejemplo de distribuidor contemporáneo pequeño con paredes grises, suelo de cemento, puerta simple y puerta blanca
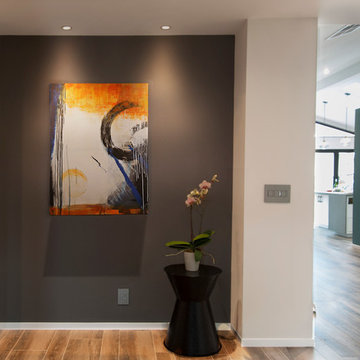
Photo by Arnona Oren
Modelo de distribuidor contemporáneo de tamaño medio con paredes grises y puerta de madera oscura
Modelo de distribuidor contemporáneo de tamaño medio con paredes grises y puerta de madera oscura
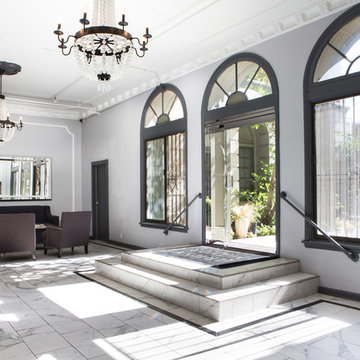
Erika Bierman Photography
Foto de vestíbulo actual de tamaño medio con paredes grises, suelo de mármol, puerta simple, puerta negra y suelo blanco
Foto de vestíbulo actual de tamaño medio con paredes grises, suelo de mármol, puerta simple, puerta negra y suelo blanco
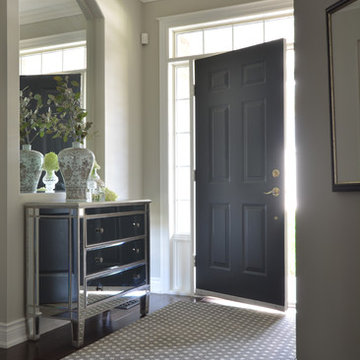
The entry to this fabulous Pied a Terre, needed to be both glamorous and practical. Thoughtful consideration was given for storage, entrance rug & sparkle. Asa Weinstein
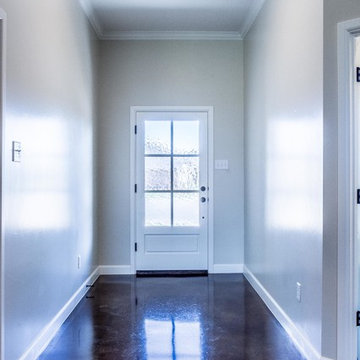
Welcome to the Ashbrook floor plan in Heritage Oaks.
Stained Concrete in Walnut
Imagen de puerta principal contemporánea grande con paredes grises, puerta simple, puerta blanca, suelo marrón y suelo de cemento
Imagen de puerta principal contemporánea grande con paredes grises, puerta simple, puerta blanca, suelo marrón y suelo de cemento
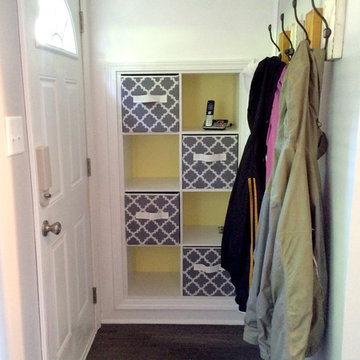
This lakeside A-Frame cottage required creative space planning. The main level leads to the master bedroom with a private deck. The master bathroom features a space-saving pocket door and a contemporary compact shower and vanity.
Making use of all available space, built-in storage behind the entry door, along the base of the walls, and under the stairway leading to the loft (which serves as both a closet and future sleeping area for guests). All furniture was selected for multi-purpose and maximum storage.
The floors look like a greyed rustic wood, but are actually luxury vinyl tiles...perfect for the in-and-out traffic from water related activities.
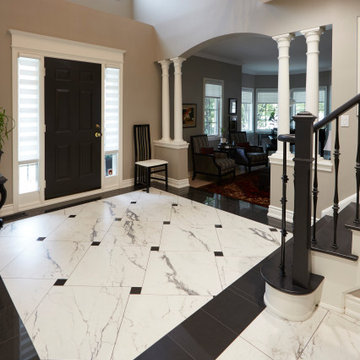
The entrance to the home. Since the kitchen tiles continued into the foyer, we decided to make the space feel grander and more special by defining the area with a different tile layout. Fortunately, the tiles we selected came in a few different sizes, which allowed us to be more creative. In the kitchen and hallway leading to the kitchen we used a standard stacked layout for the 12 x 24 tiles. In the foyer, we switched to 24 x 24 tiles and mixed them with small gloss black tiles for an interesting twist on the classic diagonal layout . We further delineated the 2-story space with a wide border of glossy black, adding formality to the columned entrance to the living room.
The clients opted to go the extra mile with their budget, so we took the bold entrance to the next level by refinishing the staircase in the same black and white scheme. Black paint on the front door was the final touch to make it all come together.

Tore out stairway and reconstructed curved white oak railing with bronze metal horizontals. New glass chandelier and onyx wall sconces at balcony.
Modelo de distribuidor abovedado actual grande con paredes grises, suelo de mármol, puerta simple, puerta de madera en tonos medios y suelo beige
Modelo de distribuidor abovedado actual grande con paredes grises, suelo de mármol, puerta simple, puerta de madera en tonos medios y suelo beige
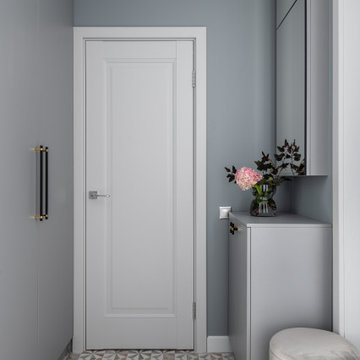
При входе в квартиру встроен высокий шкаф с фасадами в цвет стен. Напротив — обувница и зеркальный шкаф, в нем спрятаны слаботочный и электрический щитки.
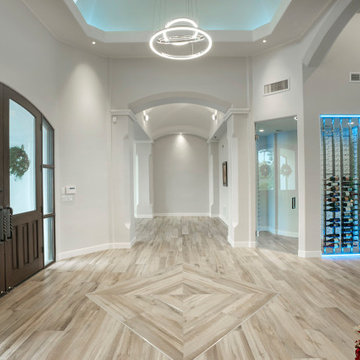
Modelo de distribuidor contemporáneo extra grande con paredes grises, suelo de baldosas de porcelana, puerta doble, puerta negra y suelo beige
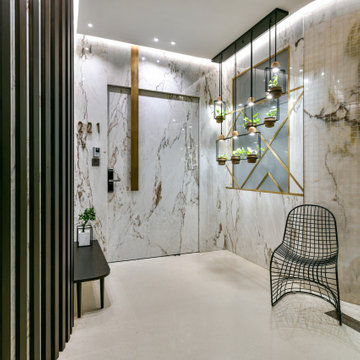
Modelo de hall actual grande con paredes grises, puerta simple, puerta gris y suelo beige
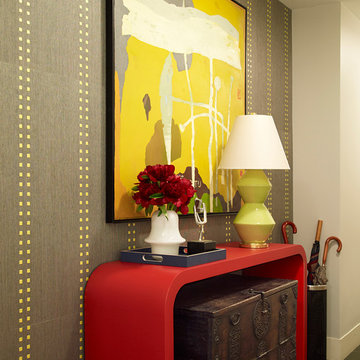
A feature wall of a compact elevator vestibule was brought to life by layering multiple elements: an antique chest is placed under a new, bright-red console, both sit in front of a multi-textured wallpaper. Art above compliments the sculpted ceramic lamp and a few accessories finish off the whole design.
Tria Giovan
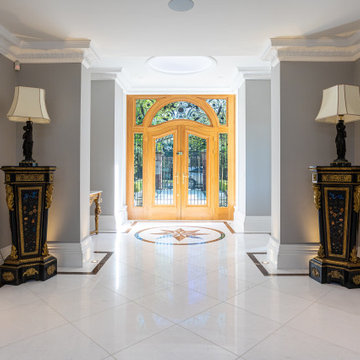
Imagen de hall actual grande con paredes grises, puerta doble, puerta de madera en tonos medios, suelo blanco y suelo de mármol
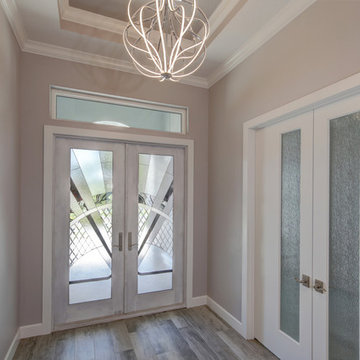
Artistic double door entry into the foyer. A private home office/den is located to the right
Imagen de distribuidor actual de tamaño medio con paredes grises, suelo de baldosas de cerámica, puerta doble, puerta de vidrio y suelo multicolor
Imagen de distribuidor actual de tamaño medio con paredes grises, suelo de baldosas de cerámica, puerta doble, puerta de vidrio y suelo multicolor
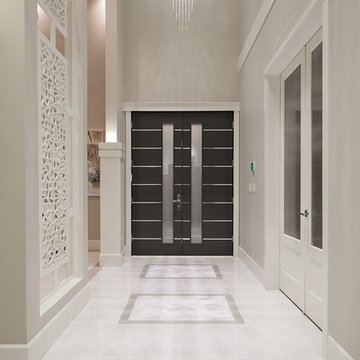
Contemporary Style Single Family Home in Beautiful British Columbia Made in the finest style, this West Coast home has an open floor plan and lots of high ceilings and windows!
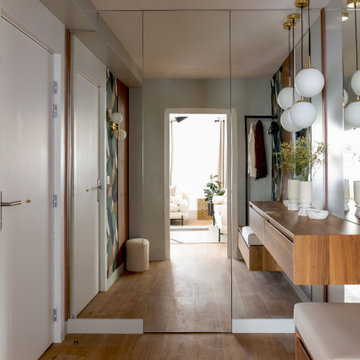
Cet appartement situé dans le XVe arrondissement parisien présentait des volumes intéressants et généreux, mais manquait de chaleur : seuls des murs blancs et un carrelage anthracite rythmaient les espaces. Ainsi, un seul maitre mot pour ce projet clé en main : égayer les lieux !
Une entrée effet « wow » dans laquelle se dissimule une buanderie derrière une cloison miroir, trois chambres avec pour chacune d’entre elle un code couleur, un espace dressing et des revêtements muraux sophistiqués, ainsi qu’une cuisine ouverte sur la salle à manger pour d’avantage de convivialité. Le salon quant à lui, se veut généreux mais intimiste, une grande bibliothèque sur mesure habille l’espace alliant options de rangements et de divertissements. Un projet entièrement sur mesure pour une ambiance contemporaine aux lignes délicates.
4.810 fotos de entradas contemporáneas con paredes grises
13
