4.746 fotos de entradas con suelo de mármol
Filtrar por
Presupuesto
Ordenar por:Popular hoy
141 - 160 de 4746 fotos
Artículo 1 de 2
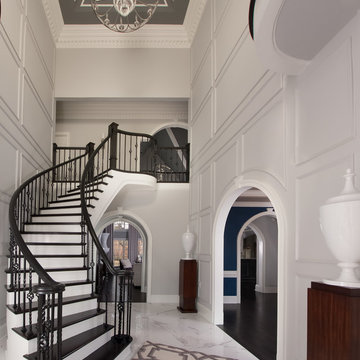
Scott Johnson
Ejemplo de distribuidor tradicional de tamaño medio con paredes blancas, suelo de mármol, puerta doble y suelo blanco
Ejemplo de distribuidor tradicional de tamaño medio con paredes blancas, suelo de mármol, puerta doble y suelo blanco
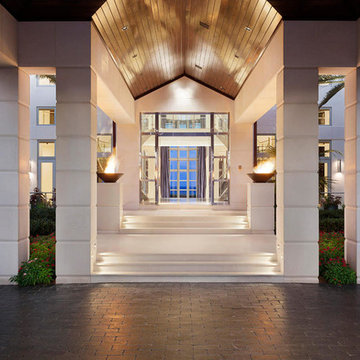
The entry to this luxurious property is grand and inviting. Fire bowls line the entry and a peek-a-boo view of the ocean draws you in.
Foto de distribuidor contemporáneo extra grande con paredes blancas, suelo de mármol, puerta doble y puerta metalizada
Foto de distribuidor contemporáneo extra grande con paredes blancas, suelo de mármol, puerta doble y puerta metalizada
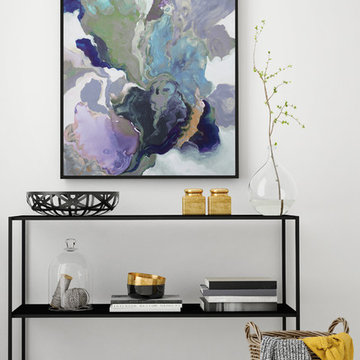
A simple, striking entrance display with enviable style. The fluid waves of colour in this print create a hypnotic focal point that transforms this space.
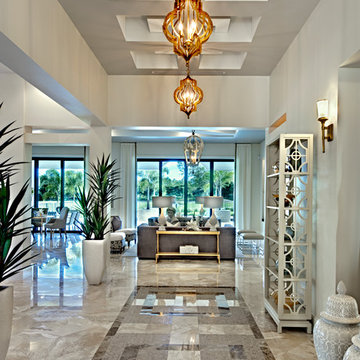
Foyer. The Sater Design Collection's luxury, Tuscan home plan "Arabella" (Plan #6799). saterdesign.com
Modelo de distribuidor mediterráneo grande con paredes beige, suelo de mármol y puerta simple
Modelo de distribuidor mediterráneo grande con paredes beige, suelo de mármol y puerta simple
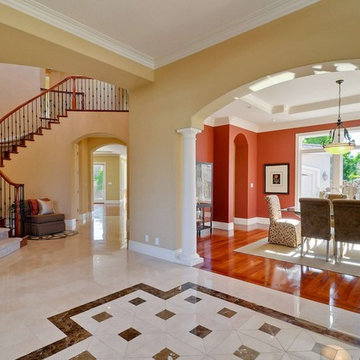
All Photo Credits to Victor Lin Photography
www.victorlinphoto.com/
Foto de distribuidor tradicional con paredes beige, suelo de mármol y suelo beige
Foto de distribuidor tradicional con paredes beige, suelo de mármol y suelo beige
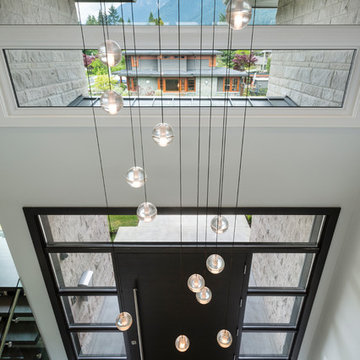
The objective was to create a warm neutral space to later customize to a specific colour palate/preference of the end user for this new construction home being built to sell. A high-end contemporary feel was requested to attract buyers in the area. An impressive kitchen that exuded high class and made an impact on guests as they entered the home, without being overbearing. The space offers an appealing open floorplan conducive to entertaining with indoor-outdoor flow.
Due to the spec nature of this house, the home had to remain appealing to the builder, while keeping a broad audience of potential buyers in mind. The challenge lay in creating a unique look, with visually interesting materials and finishes, while not being so unique that potential owners couldn’t envision making it their own. The focus on key elements elevates the look, while other features blend and offer support to these striking components. As the home was built for sale, profitability was important; materials were sourced at best value, while retaining high-end appeal. Adaptations to the home’s original design plan improve flow and usability within the kitchen-greatroom. The client desired a rich dark finish. The chosen colours tie the kitchen to the rest of the home (creating unity as combination, colours and materials, is repeated throughout).
Photos- Paul Grdina
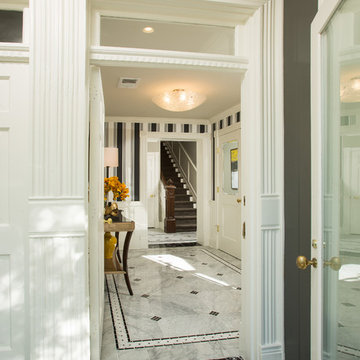
Elegant new entry finished with traditional black and white marble flooring with a basket weave border and trim that matches the home’s era.
The original foyer was dark and had an obtrusive cabinet to hide unsightly meters and pipes. Our in-house plumber reconfigured the plumbing to allow us to build a shallower full-height closet to hide the meters and electric panels, but we still gained space to install storage shelves. We also shifted part of the wall into the adjacent suite to gain square footage to create a more dramatic foyer. The door on the left leads to a basement suite.
Photographer: Greg Hadley
Interior Designer: Whitney Stewart
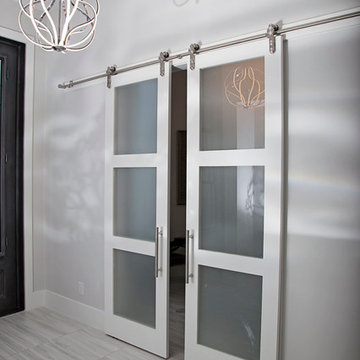
These sliding barn doors a unique and stylish feature to this beautiful modern model home!
Foto de entrada grande con paredes grises, suelo de mármol, puerta doble y puerta blanca
Foto de entrada grande con paredes grises, suelo de mármol, puerta doble y puerta blanca
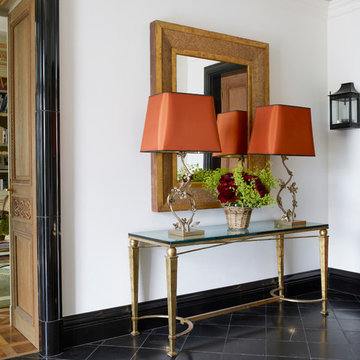
Simon Upton
Ejemplo de hall tradicional con paredes blancas, suelo de mármol, puerta simple y puerta de madera en tonos medios
Ejemplo de hall tradicional con paredes blancas, suelo de mármol, puerta simple y puerta de madera en tonos medios
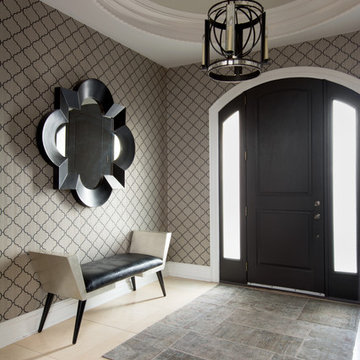
Photography by Stephani Buchman Photography
Interior Design By The Designers www.thedesignerstoronto.com
Foto de distribuidor clásico renovado con paredes grises, suelo de mármol, puerta simple, puerta negra y suelo beige
Foto de distribuidor clásico renovado con paredes grises, suelo de mármol, puerta simple, puerta negra y suelo beige
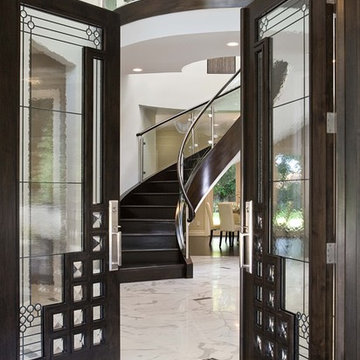
Ejemplo de entrada clásica con puerta doble, puerta de vidrio y suelo de mármol
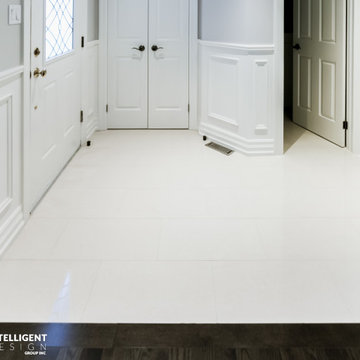
Modelo de vestíbulo clásico con paredes beige, suelo de mármol, puerta simple, puerta blanca, suelo blanco y panelado
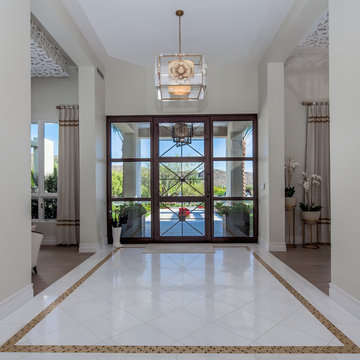
Indy Ferrufino
EIF Images
eifimages@gmail.com
Modelo de puerta principal actual de tamaño medio con paredes beige, suelo de mármol, puerta simple, puerta metalizada y suelo blanco
Modelo de puerta principal actual de tamaño medio con paredes beige, suelo de mármol, puerta simple, puerta metalizada y suelo blanco
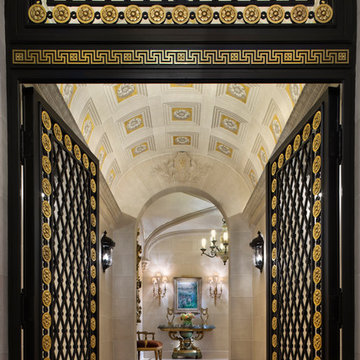
The new interior iron doors in the Main Entry Vestibule incorporate gold leaf rosette accents and hardware and a custom sculpted Angel in the transom to bless everyone as they enter and leave the home.
Historic New York City Townhouse | Renovation by Brian O'Keefe Architect, PC, with Interior Design by Richard Keith Langham
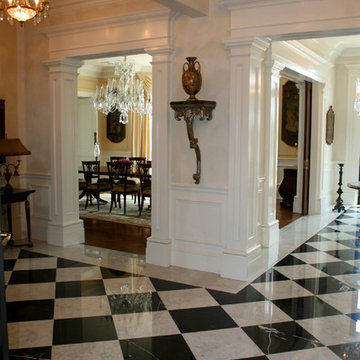
Foto de distribuidor clásico grande con paredes blancas, suelo de mármol, puerta doble y puerta de madera en tonos medios
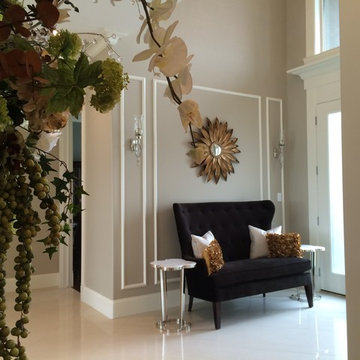
Gold with chrome details helps to soften all the shiny marble and chrome details.
Ejemplo de entrada clásica grande con paredes grises, suelo de mármol, puerta doble y puerta de vidrio
Ejemplo de entrada clásica grande con paredes grises, suelo de mármol, puerta doble y puerta de vidrio
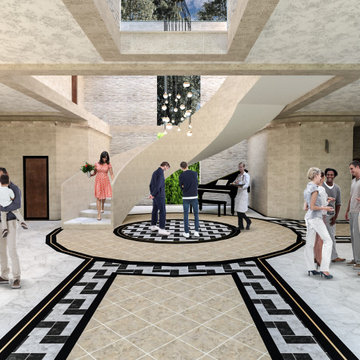
Foto de distribuidor contemporáneo extra grande con paredes beige, suelo de mármol, puerta doble, puerta de madera oscura, suelo blanco y panelado
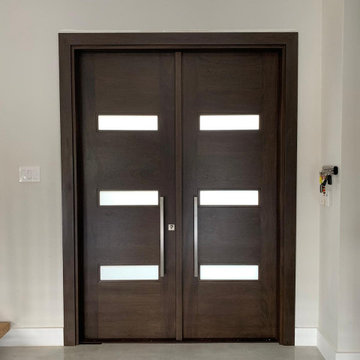
Distributors & Certified installers of the finest impact wood doors available in the market. Our exterior doors options are not restricted to wood, we are also distributors of fiberglass doors from Plastpro & Therma-tru. We have also a vast selection of brands & custom made interior wood doors that will satisfy the most demanding customers.
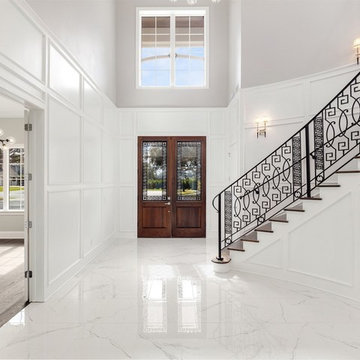
Foto de distribuidor tradicional renovado grande con paredes beige, suelo de mármol, puerta doble, puerta de madera oscura y suelo blanco
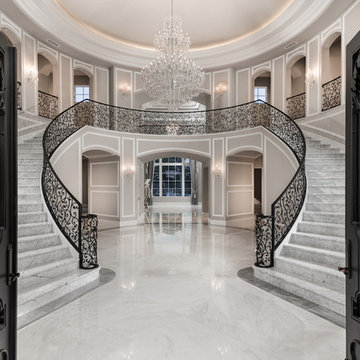
This grand marble staircase is absolutely stunning with a black iron railing and a crystal chandelier.
Ejemplo de distribuidor clásico renovado extra grande con paredes blancas, suelo de mármol, puerta doble, puerta negra y suelo blanco
Ejemplo de distribuidor clásico renovado extra grande con paredes blancas, suelo de mármol, puerta doble, puerta negra y suelo blanco
4.746 fotos de entradas con suelo de mármol
8