7.870 fotos de entradas con suelo de pizarra y suelo de mármol
Filtrar por
Presupuesto
Ordenar por:Popular hoy
1 - 20 de 7870 fotos

The unique design challenge in this early 20th century Georgian Colonial was the complete disconnect of the kitchen to the rest of the home. In order to enter the kitchen, you were required to walk through a formal space. The homeowners wanted to connect the kitchen and garage through an informal area, which resulted in building an addition off the rear of the garage. This new space integrated a laundry room, mudroom and informal entry into the re-designed kitchen. Additionally, 25” was taken out of the oversized formal dining room and added to the kitchen. This gave the extra room necessary to make significant changes to the layout and traffic pattern in the kitchen.
Beth Singer Photography

Modelo de entrada de estilo de casa de campo grande con paredes multicolor, suelo de pizarra, suelo negro y boiserie

A custom dog grooming station and mudroom. Photography by Aaron Usher III.
Modelo de vestíbulo posterior abovedado clásico grande con paredes grises, suelo de pizarra y suelo gris
Modelo de vestíbulo posterior abovedado clásico grande con paredes grises, suelo de pizarra y suelo gris

Modelo de vestíbulo posterior de estilo de casa de campo pequeño con paredes blancas, suelo de pizarra, puerta simple y suelo azul

Mid-century modern double front doors, carved with geometric shapes and accented with green mailbox and custom doormat. Paint is by Farrow and Ball and the mailbox is from Schoolhouse lighting and fixtures.

Mudroom with Dutch Door, bluestone floor, and built-in cabinets. "Best Mudroom" by the 2020 Westchester Magazine Home Design Awards: https://westchestermagazine.com/design-awards-homepage/

This entryway features a custom designed front door,hand applied silver glitter ceiling, natural stone tile walls, and wallpapered niches. Interior Design by Carlene Zeches, Z Interior Decorations. Photography by Randall Perry Photography
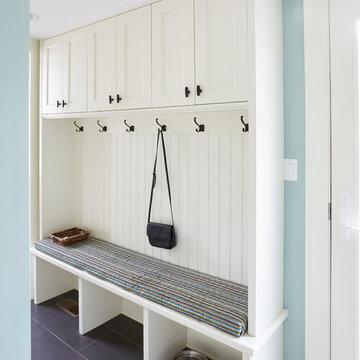
Kaskel Photo
Ejemplo de vestíbulo posterior clásico renovado de tamaño medio con paredes grises, suelo de pizarra y suelo negro
Ejemplo de vestíbulo posterior clásico renovado de tamaño medio con paredes grises, suelo de pizarra y suelo negro
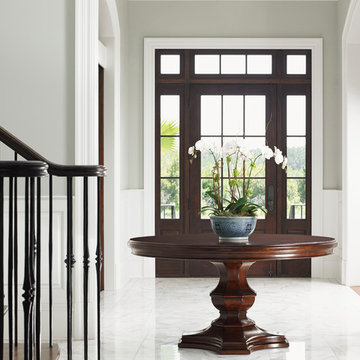
A monochromatic color scheme is achieved through white marble flooring, gray walls and white trim, which enhances the home's archways. The front door and round table's rich finish provides an elegant contrast.

Architekt: Möhring Architekten
Fotograf: Stefan Melchior
Modelo de vestíbulo posterior actual de tamaño medio con paredes blancas, suelo de pizarra, puerta simple y puerta de vidrio
Modelo de vestíbulo posterior actual de tamaño medio con paredes blancas, suelo de pizarra, puerta simple y puerta de vidrio

A 90's builder home undergoes a massive renovation to accommodate this family of four who were looking for a comfortable, casual yet sophisticated atmosphere that pulled design influence from their collective roots in Colorado, Texas, NJ and California. Thoughtful touches throughout make this the perfect house to come home to.
Featured in the January/February issue of DESIGN BUREAU.
Won FAMILY ROOM OF THE YEAR by NC Design Online.
Won ASID 1st Place in the ASID Carolinas Design Excellence Competition.

Stoner Architects
Imagen de distribuidor tradicional renovado de tamaño medio con paredes grises, suelo de pizarra, puerta simple, puerta verde y suelo gris
Imagen de distribuidor tradicional renovado de tamaño medio con paredes grises, suelo de pizarra, puerta simple, puerta verde y suelo gris

SKU MCT08-SDL6_DF34D61-2
Prehung SKU DF34D61-2
Associated Door SKU MCT08-SDL6
Associated Products skus No
Door Configuration Door with Two Sidelites
Prehung Options Impact, Prehung, Slab
Material Fiberglass
Door Width- 32" + 2( 14")[5'-0"]
32" + 2( 12")[4'-8"]
36" + 2( 14")[5'-4"]
36" + 2( 12")[5'-0"]
Door height 80 in. (6-8)
Door Size 5'-0" x 6'-8"
4'-8" x 6'-8"
5'-4" x 6'-8"
5'-0" x 6'-8"
Thickness (inch) 1 3/4 (1.75)
Rough Opening 65.5" x 83.5"
61.5" x 83.5"
69.5" x 83.5"
65.5" x 83.5"
.
Panel Style 2 Panel
Approvals Hurricane Rated
Door Options No
Door Glass Type Double Glazed
Door Glass Features No
Glass Texture No
Glass Caming No
Door Model No
Door Construction No
Collection SDL Simulated Divided Lite
Brand GC
Shipping Size (w)"x (l)"x (h)" 25" (w)x 108" (l)x 52" (h)
Weight 333.3333

Tom Powel Imaging
Ejemplo de puerta principal actual de tamaño medio con paredes blancas, suelo de mármol, puerta doble, puerta blanca y suelo multicolor
Ejemplo de puerta principal actual de tamaño medio con paredes blancas, suelo de mármol, puerta doble, puerta blanca y suelo multicolor
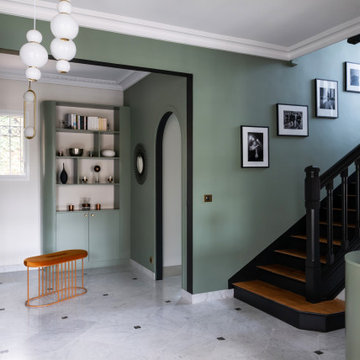
Imagen de distribuidor contemporáneo grande con paredes verdes, suelo de mármol, puerta doble, puerta negra y suelo blanco
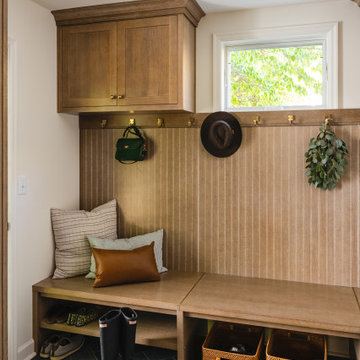
The homeowner's wide range of tastes coalesces in this lovely kitchen and mudroom. Vintage, modern, English, and mid-century styles form one eclectic and alluring space. Rift-sawn white oak cabinets in warm almond, textured white subway tile, white island top, and a custom white range hood lend lots of brightness while black perimeter countertops and a Laurel Woods deep green finish on the island and beverage bar balance the palette with a unique twist on farmhouse style.

Tore out stairway and reconstructed curved white oak railing with bronze metal horizontals. New glass chandelier and onyx wall sconces at balcony.
Modelo de distribuidor abovedado actual grande con paredes grises, suelo de mármol, puerta simple, puerta de madera en tonos medios y suelo beige
Modelo de distribuidor abovedado actual grande con paredes grises, suelo de mármol, puerta simple, puerta de madera en tonos medios y suelo beige

This well proportioned entrance hallway began with the black and white marble floor and the amazing chandelier. The table, artwork, additional lighting, fabrics art and flooring were all selected to create a striking and harmonious interior.
The resulting welcome is stunning.
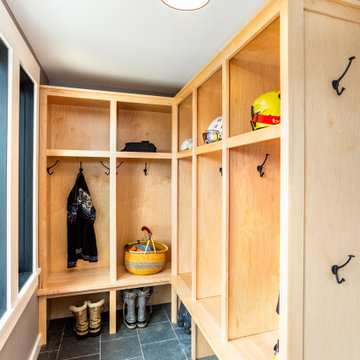
Imagen de entrada rural con paredes grises, suelo de pizarra, puerta simple, puerta negra y suelo gris

Entrance hall foyer open to family room. detailed panel wall treatment helped a tall narrow arrow have interest and pattern.
Imagen de distribuidor clásico renovado grande con paredes grises, suelo de mármol, puerta simple, puerta de madera oscura, suelo blanco, casetón y panelado
Imagen de distribuidor clásico renovado grande con paredes grises, suelo de mármol, puerta simple, puerta de madera oscura, suelo blanco, casetón y panelado
7.870 fotos de entradas con suelo de pizarra y suelo de mármol
1