6.297 fotos de entradas con suelo de mármol y suelo de ladrillo
Filtrar por
Presupuesto
Ordenar por:Popular hoy
1 - 20 de 6297 fotos
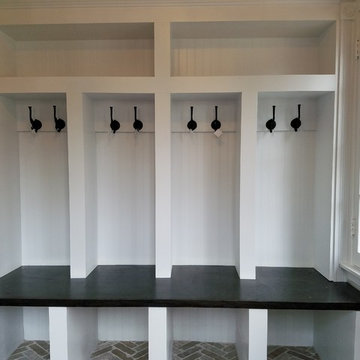
Ejemplo de vestíbulo posterior clásico grande con paredes grises, suelo de ladrillo y suelo multicolor

Lauren Rubenstein Photography
Ejemplo de vestíbulo posterior de estilo de casa de campo con paredes blancas, suelo de ladrillo, puerta tipo holandesa, puerta blanca y suelo rojo
Ejemplo de vestíbulo posterior de estilo de casa de campo con paredes blancas, suelo de ladrillo, puerta tipo holandesa, puerta blanca y suelo rojo
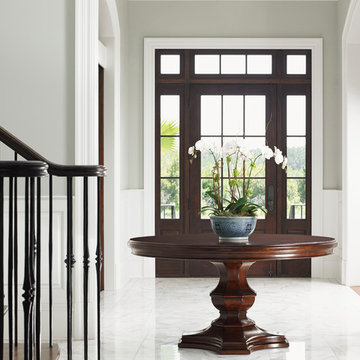
A monochromatic color scheme is achieved through white marble flooring, gray walls and white trim, which enhances the home's archways. The front door and round table's rich finish provides an elegant contrast.

Tom Powel Imaging
Ejemplo de puerta principal actual de tamaño medio con paredes blancas, suelo de mármol, puerta doble, puerta blanca y suelo multicolor
Ejemplo de puerta principal actual de tamaño medio con paredes blancas, suelo de mármol, puerta doble, puerta blanca y suelo multicolor
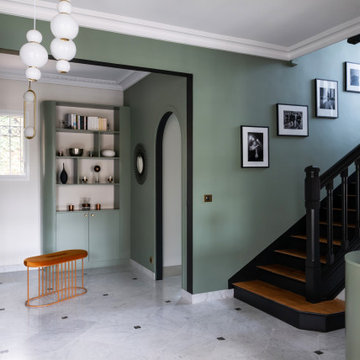
Imagen de distribuidor contemporáneo grande con paredes verdes, suelo de mármol, puerta doble, puerta negra y suelo blanco

Tore out stairway and reconstructed curved white oak railing with bronze metal horizontals. New glass chandelier and onyx wall sconces at balcony.
Modelo de distribuidor abovedado actual grande con paredes grises, suelo de mármol, puerta simple, puerta de madera en tonos medios y suelo beige
Modelo de distribuidor abovedado actual grande con paredes grises, suelo de mármol, puerta simple, puerta de madera en tonos medios y suelo beige

Eastview Before & After Exterior Renovation
Enhancing a home’s exterior curb appeal doesn’t need to be a daunting task. With some simple design refinements and creative use of materials we transformed this tired 1950’s style colonial with second floor overhang into a classic east coast inspired gem. Design enhancements include the following:
• Replaced damaged vinyl siding with new LP SmartSide, lap siding and trim
• Added additional layers of trim board to give windows and trim additional dimension
• Applied a multi-layered banding treatment to the base of the second-floor overhang to create better balance and separation between the two levels of the house
• Extended the lower-level window boxes for visual interest and mass
• Refined the entry porch by replacing the round columns with square appropriately scaled columns and trim detailing, removed the arched ceiling and increased the ceiling height to create a more expansive feel
• Painted the exterior brick façade in the same exterior white to connect architectural components. A soft blue-green was used to accent the front entry and shutters
• Carriage style doors replaced bland windowless aluminum doors
• Larger scale lantern style lighting was used throughout the exterior
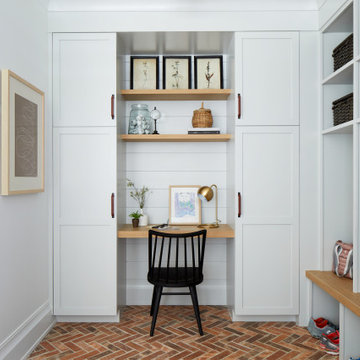
Modelo de vestíbulo posterior de estilo de casa de campo con paredes blancas, suelo de ladrillo y suelo multicolor

This well proportioned entrance hallway began with the black and white marble floor and the amazing chandelier. The table, artwork, additional lighting, fabrics art and flooring were all selected to create a striking and harmonious interior.
The resulting welcome is stunning.

Entrance hall foyer open to family room. detailed panel wall treatment helped a tall narrow arrow have interest and pattern.
Imagen de distribuidor clásico renovado grande con paredes grises, suelo de mármol, puerta simple, puerta de madera oscura, suelo blanco, casetón y panelado
Imagen de distribuidor clásico renovado grande con paredes grises, suelo de mármol, puerta simple, puerta de madera oscura, suelo blanco, casetón y panelado
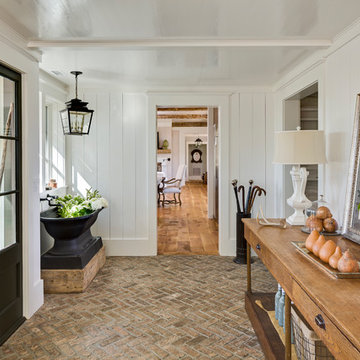
Foto de distribuidor rústico con paredes blancas, suelo de ladrillo, puerta simple y puerta de vidrio
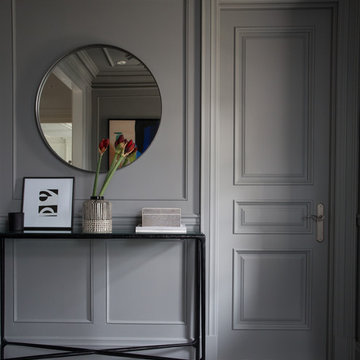
Diseño de entrada tradicional renovada con paredes grises, suelo de mármol, puerta simple, puerta gris y suelo multicolor

Modelo de vestíbulo posterior campestre de tamaño medio con paredes blancas, suelo de ladrillo y suelo rojo
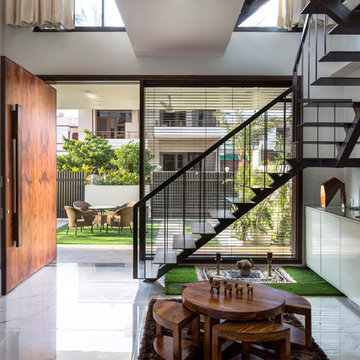
The main entrance door 7 feet wide and 10 feet high, clad with veneers of vintage teak from Burma, not just appreciated the elegance of the fore frame, but also adhered to the clients’ anthropometric requisites. The exquisite hand- grip was made from scrap wood which camouflaged with the door.
Purnesh Dev Nikhanj
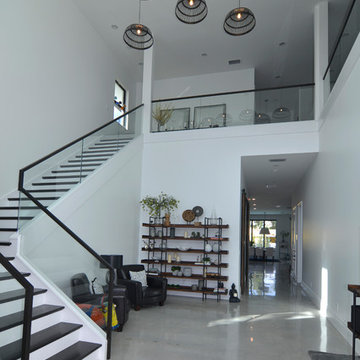
Modelo de distribuidor actual de tamaño medio con paredes blancas, suelo de mármol y suelo beige

Imagen de vestíbulo posterior grande con paredes grises, suelo de ladrillo y suelo gris
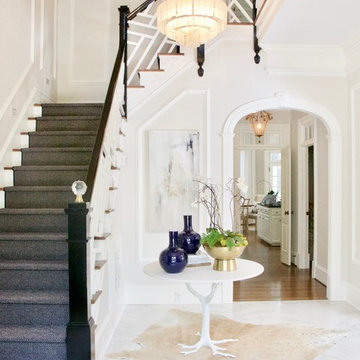
Evan Brearey
Diseño de distribuidor clásico renovado grande con paredes grises, suelo de mármol y suelo gris
Diseño de distribuidor clásico renovado grande con paredes grises, suelo de mármol y suelo gris

Anne Matheis
Modelo de distribuidor tradicional extra grande con paredes beige, suelo de mármol, puerta doble, puerta de madera oscura y suelo blanco
Modelo de distribuidor tradicional extra grande con paredes beige, suelo de mármol, puerta doble, puerta de madera oscura y suelo blanco
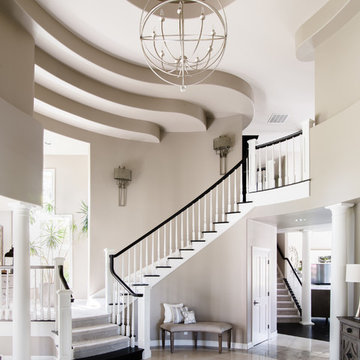
Entry features a large Solaris Chandelier along with a curved bench that follows the lines of the stairway wall. Metal Wall Sconces provide a glow above the stairs.
John Bradley Photography
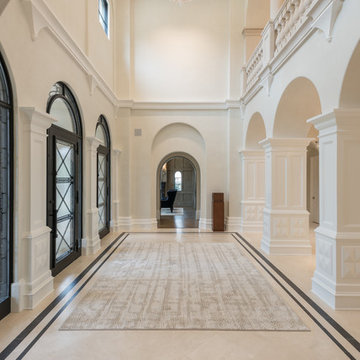
Entry, Stacy Brotemarkle, Interior Designer
Imagen de distribuidor tradicional extra grande con suelo de mármol, puerta simple y puerta metalizada
Imagen de distribuidor tradicional extra grande con suelo de mármol, puerta simple y puerta metalizada
6.297 fotos de entradas con suelo de mármol y suelo de ladrillo
1