367 fotos de entradas con suelo de madera en tonos medios y suelo gris
Filtrar por
Presupuesto
Ordenar por:Popular hoy
81 - 100 de 367 fotos
Artículo 1 de 3
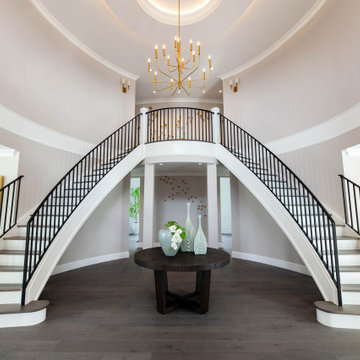
Imagen de distribuidor clásico renovado extra grande con paredes grises, suelo de madera en tonos medios, puerta doble, suelo gris, casetón y todos los tratamientos de pared
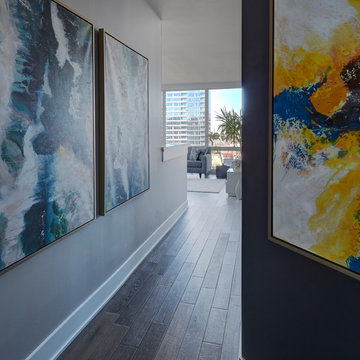
Contemporary entryway with graphic and bold artwork.
Photography: Michael Alan Kaskel
Diseño de hall contemporáneo de tamaño medio con paredes azules, suelo de madera en tonos medios y suelo gris
Diseño de hall contemporáneo de tamaño medio con paredes azules, suelo de madera en tonos medios y suelo gris
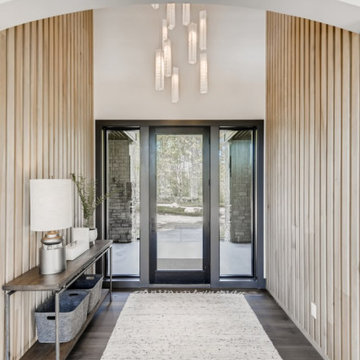
Wood slat wall detail with stunning staggered glass chandelier.
Ejemplo de puerta principal minimalista grande con suelo de madera en tonos medios, puerta simple, puerta de vidrio, suelo gris y madera
Ejemplo de puerta principal minimalista grande con suelo de madera en tonos medios, puerta simple, puerta de vidrio, suelo gris y madera
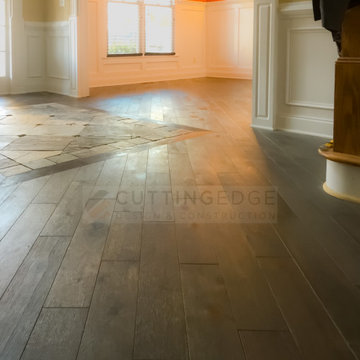
This beautiful pre-finished big leaf Acacia random length hardwood flooring in varying shades of gray and brown. Because this craftsman-style home is large and has an open floor plan, we chose to install the flooring in a diagonal pattern on a 45-degree angle throughout the main level, which also created the illusion of a larger space.
We accentuated each of the main level spaces by painting the walls and ceilings with warm, rich colors. Those added touches made a BIG difference and gave this home the reboot it so needed!
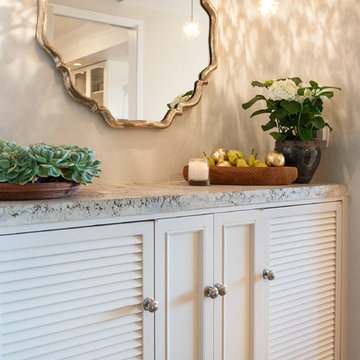
This condo serves as a family’s city apartment. It needs to meet many functions for many people as well as be colorful, comfortable and fun, not take itself too seriously.
The gold half circle metallic banquette works for meals and reading the morning paper as well as small business meetings and a chic office space.
Grey chenille sectional and cream velvet recliner are the neutrals sitting on a Madeline Weinrib pink silk/wool rug with magenta pillows and Chinese lacquered red accent pieces. TV or the view, huh?
Photography by Stuart Lirette
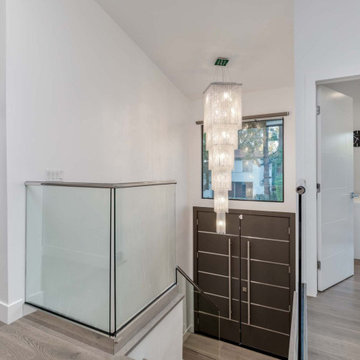
The house is built onto an upslope lot, therefore the main living spaces which open onto the backyard are located on the upper floor which is accessed via a short run of stairs. To make the rather compact space appear more spacious, double doors were substituted for the original single width opening. A glass banister and a picture window above the door provide see-through surfaces. The chandelier which hangs from the newly vaulted ceiling adds a dramatic touch to this entryway. .
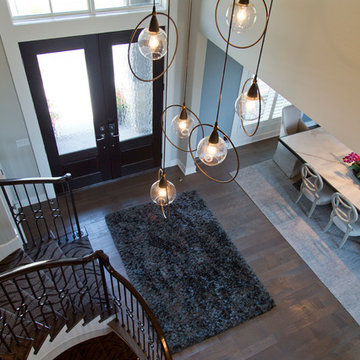
Imagen de puerta principal tradicional renovada grande con paredes beige, suelo de madera en tonos medios, puerta doble, puerta negra y suelo gris
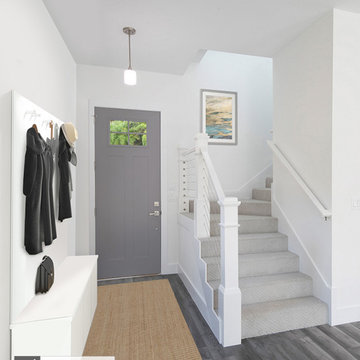
Modelo de distribuidor costero de tamaño medio con paredes blancas, suelo de madera en tonos medios, puerta simple, puerta gris y suelo gris
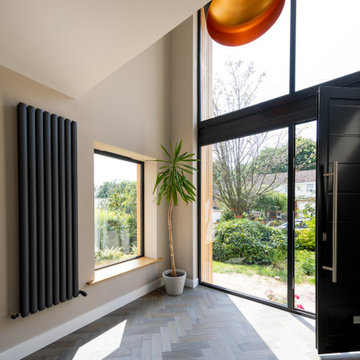
The double-storey atrium fills the house with light and adds plenty of curb appeal.
Ejemplo de puerta principal actual de tamaño medio con paredes blancas, suelo de madera en tonos medios, puerta simple, puerta negra y suelo gris
Ejemplo de puerta principal actual de tamaño medio con paredes blancas, suelo de madera en tonos medios, puerta simple, puerta negra y suelo gris
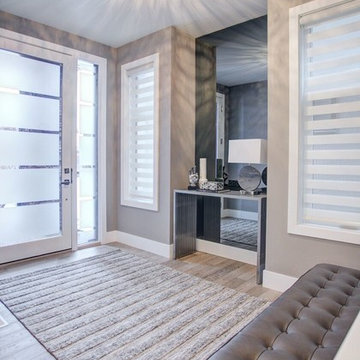
Steve Dutcheshen
Foto de distribuidor actual de tamaño medio con paredes beige, suelo de madera en tonos medios, puerta simple y suelo gris
Foto de distribuidor actual de tamaño medio con paredes beige, suelo de madera en tonos medios, puerta simple y suelo gris
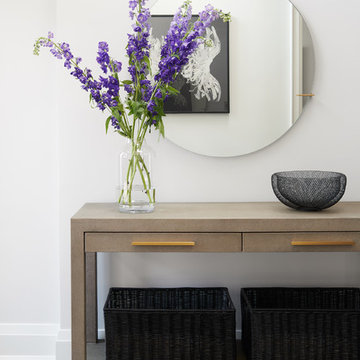
Alex Lukey
Modelo de distribuidor actual grande con paredes blancas, suelo de madera en tonos medios y suelo gris
Modelo de distribuidor actual grande con paredes blancas, suelo de madera en tonos medios y suelo gris
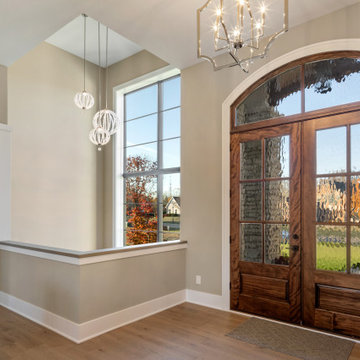
Modern farmhouse describes this open concept, light and airy ranch home with modern and rustic touches. Precisely positioned on a large lot the owners enjoy gorgeous sunrises from the back left corner of the property with no direct sunlight entering the 14’x7’ window in the front of the home. After living in a dark home for many years, large windows were definitely on their wish list. Three generous sliding glass doors encompass the kitchen, living and great room overlooking the adjacent horse farm and backyard pond. A rustic hickory mantle from an old Ohio barn graces the fireplace with grey stone and a limestone hearth. Rustic brick with scraped mortar adds an unpolished feel to a beautiful built-in buffet.
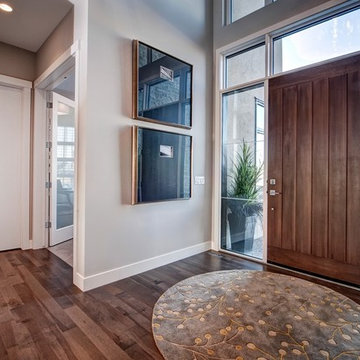
Beautiful entry from the Cantata Showhome featuring Lauzon's Smoky Grey Hard Maple hardwood flooring from the Essential Collection. Project realized by Baywest Homes in the Rocky View County (Springbank) Harmony collection.
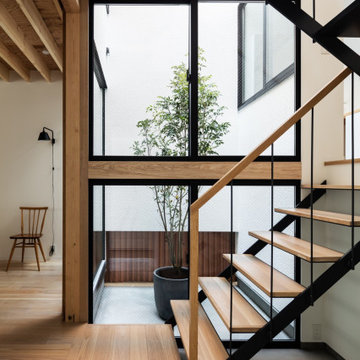
階段室と一体になっている玄関ホール。
小さな中庭に連続しています。
玄関を開けると、また外部の自然光を感じる明るい空間です。
Modelo de hall moderno con paredes blancas, suelo de madera en tonos medios, puerta simple, puerta gris y suelo gris
Modelo de hall moderno con paredes blancas, suelo de madera en tonos medios, puerta simple, puerta gris y suelo gris
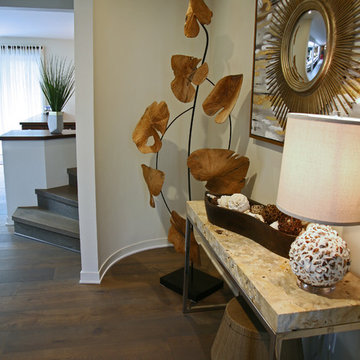
The foyer hall is complete with a found wood sculpture that sits in the round alcove. Natural materials decorate and add welcome to the foyer.
Imagen de distribuidor retro de tamaño medio con paredes grises, suelo de madera en tonos medios, puerta doble, puerta de madera en tonos medios y suelo gris
Imagen de distribuidor retro de tamaño medio con paredes grises, suelo de madera en tonos medios, puerta doble, puerta de madera en tonos medios y suelo gris
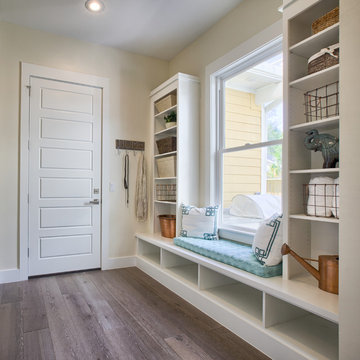
Architography Studios
Diseño de vestíbulo posterior contemporáneo grande con paredes beige, suelo de madera en tonos medios y suelo gris
Diseño de vestíbulo posterior contemporáneo grande con paredes beige, suelo de madera en tonos medios y suelo gris
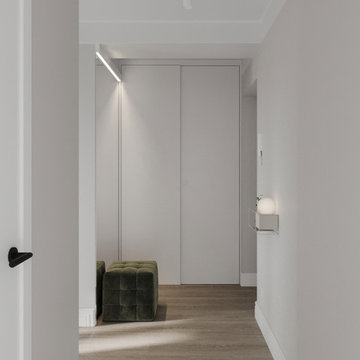
Дизайн-проект квартиры
Foto de hall escandinavo pequeño con paredes blancas, suelo de madera en tonos medios, suelo gris y papel pintado
Foto de hall escandinavo pequeño con paredes blancas, suelo de madera en tonos medios, suelo gris y papel pintado
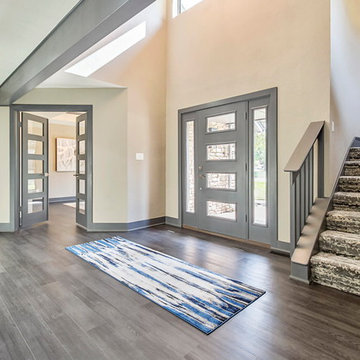
Ejemplo de puerta principal tradicional renovada de tamaño medio con paredes beige, suelo de madera en tonos medios, puerta simple, puerta gris y suelo gris
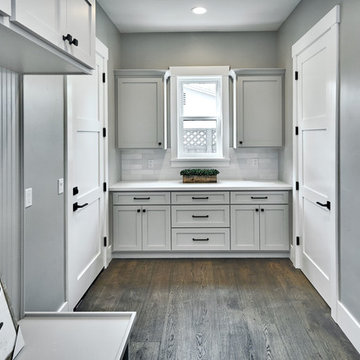
Mark Pinkerton - vi360
Diseño de vestíbulo posterior contemporáneo de tamaño medio con paredes grises, suelo de madera en tonos medios, puerta simple, puerta blanca y suelo gris
Diseño de vestíbulo posterior contemporáneo de tamaño medio con paredes grises, suelo de madera en tonos medios, puerta simple, puerta blanca y suelo gris
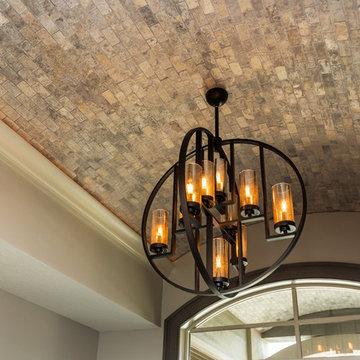
Ejemplo de distribuidor clásico renovado de tamaño medio con paredes grises, suelo de madera en tonos medios, puerta doble, puerta blanca y suelo gris
367 fotos de entradas con suelo de madera en tonos medios y suelo gris
5