367 fotos de entradas con suelo de madera en tonos medios y suelo gris
Filtrar por
Presupuesto
Ordenar por:Popular hoy
61 - 80 de 367 fotos
Artículo 1 de 3
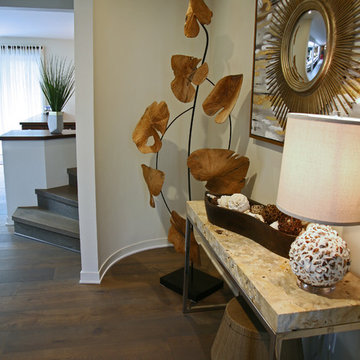
The foyer hall is complete with a found wood sculpture that sits in the round alcove. Natural materials decorate and add welcome to the foyer.
Imagen de distribuidor retro de tamaño medio con paredes grises, suelo de madera en tonos medios, puerta doble, puerta de madera en tonos medios y suelo gris
Imagen de distribuidor retro de tamaño medio con paredes grises, suelo de madera en tonos medios, puerta doble, puerta de madera en tonos medios y suelo gris
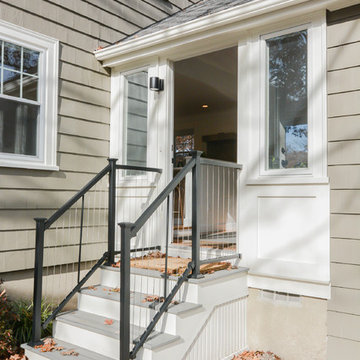
Modelo de puerta principal minimalista de tamaño medio con paredes grises, suelo de madera en tonos medios, puerta simple y suelo gris
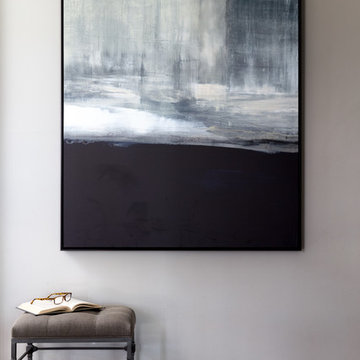
Simplicity and minimalism work best sometimes. In this entry foyer, we used an over-sized canvas painting with a small tufted stool--the perfect spot to set down a book to answer the door.
Jenn Verrier Photography
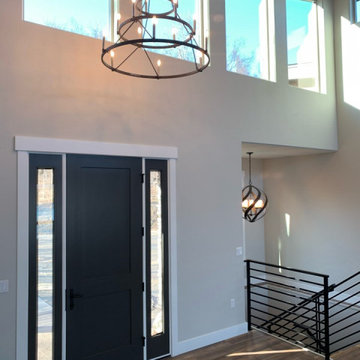
Diseño de puerta principal tradicional renovada grande con paredes blancas, suelo de madera en tonos medios, puerta simple, puerta azul, suelo gris y vigas vistas
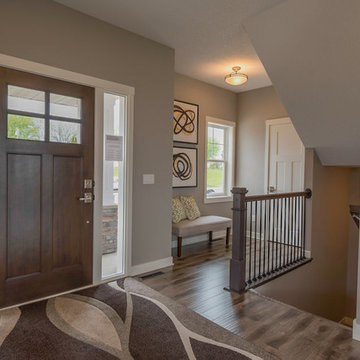
Ejemplo de puerta principal tradicional renovada de tamaño medio con paredes grises, suelo de madera en tonos medios, puerta simple, puerta de madera oscura y suelo gris
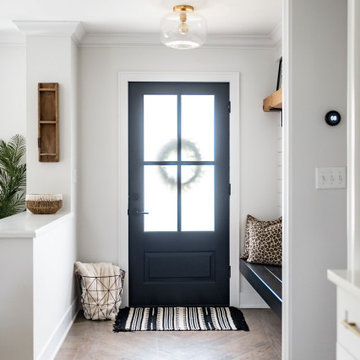
Imagen de puerta principal tradicional renovada de tamaño medio con paredes blancas, suelo de madera en tonos medios, puerta simple, puerta negra y suelo gris
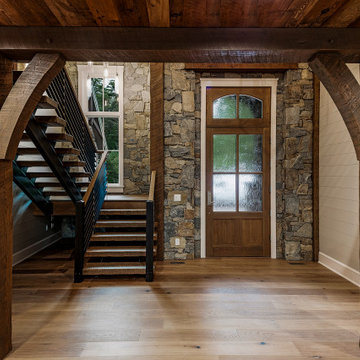
Natural stone walls, White Oak timbers, metal rails, painted shiplap and millwork, wide plank oak flooring and reclaimed wood ceilings, all work together to provide a striking entry to this custom home.
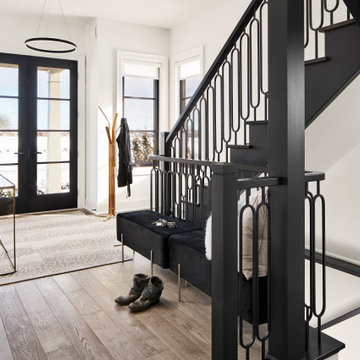
Ejemplo de puerta principal de tamaño medio con paredes blancas, suelo de madera en tonos medios, puerta doble, puerta negra y suelo gris
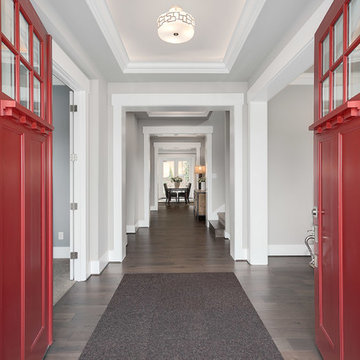
Open the bold red double doors to an extended hallway accented with beautiful tray lighting.
HD Estates
Modelo de distribuidor de estilo americano grande con paredes grises, suelo de madera en tonos medios, puerta doble, puerta roja y suelo gris
Modelo de distribuidor de estilo americano grande con paredes grises, suelo de madera en tonos medios, puerta doble, puerta roja y suelo gris
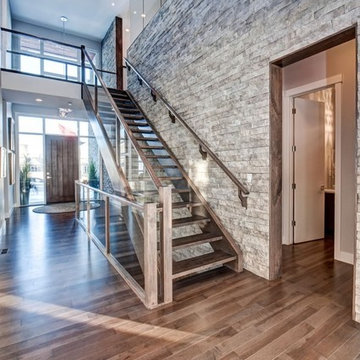
Beautiful entry from the Cantata Showhome featuring Lauzon's Smokey Grey Hard Maple hardwood flooring from the Essential Collection. Project realized by Baywest Homes in the Rocky View County (Springbank) Harmony collection.
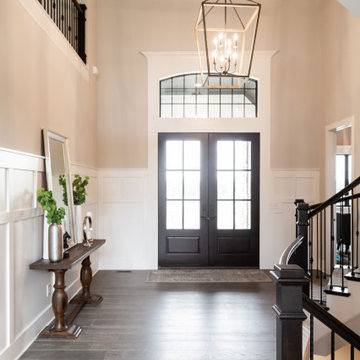
Foto de puerta principal tradicional renovada grande con paredes beige, suelo de madera en tonos medios, puerta doble, puerta negra y suelo gris
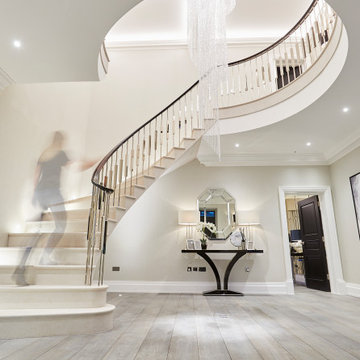
A full renovation of a dated but expansive family home, including bespoke staircase repositioning, entertainment living and bar, updated pool and spa facilities and surroundings and a repositioning and execution of a new sunken dining room to accommodate a formal sitting room.
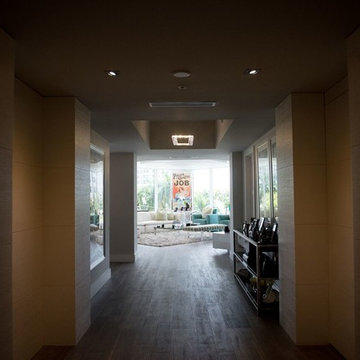
Ejemplo de hall tradicional renovado grande con paredes blancas, suelo de madera en tonos medios, puerta doble, puerta negra y suelo gris

A large tilt out shoe storage cabinet fills a very shallow niche in the entryway
Diseño de distribuidor moderno grande con paredes multicolor, suelo de madera en tonos medios, puerta doble, puerta de madera clara y suelo gris
Diseño de distribuidor moderno grande con paredes multicolor, suelo de madera en tonos medios, puerta doble, puerta de madera clara y suelo gris
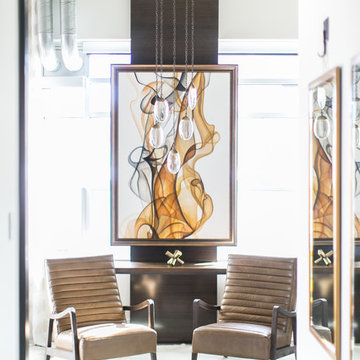
Entering this downtown Denver loft, three layered cowhide rugs create a perfectly organic shape and set the foundation for two cognac leather arm chairs. A 13' panel of Silver Eucalyptus (EKD) supports a commissioned painting ("Smoke")
Bottom line, it’s a pretty amazing first impression!
Without showing you the before photos of this condo, it’s hard to imagine the transformation that took place in just 6 short months.
The client wanted a hip, modern vibe to her new home and reached out to San Diego Interior Designer, Rebecca Robeson. Rebecca had a vision for what could be. Rebecca created a 3D model to convey the possibilities… and they were off to the races.
The design races that is.
Rebecca’s 3D model captured the heart of her new client and the project took off.
With only 6 short months to completely gut and transform the space, it was essential Robeson Design connect with the right people in Denver. Rebecca searched HOUZZ for Denver General Contractors.
Ryan Coats of Earthwood Custom Remodeling lead a team of highly qualified sub-contractors throughout the project and over the finish line.
The project was completed on time and the homeowner is thrilled...
Earthwood Custom Remodeling, Inc.
Exquisite Kitchen Design
Rugs - Aja Rugs, LaJolla
Painting – Liz Jardain
Photos by Ryan Garvin Photography
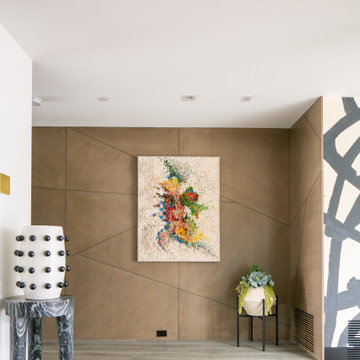
Modelo de entrada actual con paredes marrones, suelo de madera en tonos medios y suelo gris
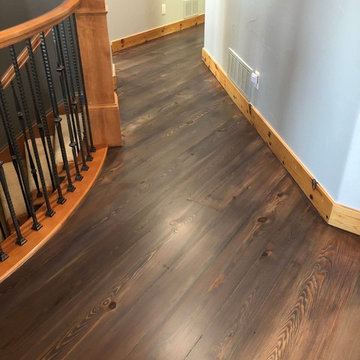
Originally, this antique heart pine floor matched the existing doors and trim. The homeowner was looking to tone down the yellow look and modernize the existing wide plank antique heart pine floors without taking away from their beauty.
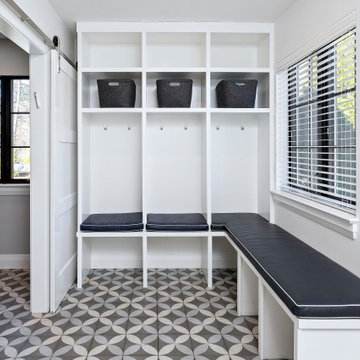
We gutted and renovated this entire modern Colonial home in Bala Cynwyd, PA. Introduced to the homeowners through the wife’s parents, we updated and expanded the home to create modern, clean spaces for the family. Highlights include converting the attic into completely new third floor bedrooms and a bathroom; a light and bright gray and white kitchen featuring a large island, white quartzite counters and Viking stove and range; a light and airy master bath with a walk-in shower and soaking tub; and a new exercise room in the basement.
Rudloff Custom Builders has won Best of Houzz for Customer Service in 2014, 2015 2016, 2017 and 2019. We also were voted Best of Design in 2016, 2017, 2018, and 2019, which only 2% of professionals receive. Rudloff Custom Builders has been featured on Houzz in their Kitchen of the Week, What to Know About Using Reclaimed Wood in the Kitchen as well as included in their Bathroom WorkBook article. We are a full service, certified remodeling company that covers all of the Philadelphia suburban area. This business, like most others, developed from a friendship of young entrepreneurs who wanted to make a difference in their clients’ lives, one household at a time. This relationship between partners is much more than a friendship. Edward and Stephen Rudloff are brothers who have renovated and built custom homes together paying close attention to detail. They are carpenters by trade and understand concept and execution. Rudloff Custom Builders will provide services for you with the highest level of professionalism, quality, detail, punctuality and craftsmanship, every step of the way along our journey together.
Specializing in residential construction allows us to connect with our clients early in the design phase to ensure that every detail is captured as you imagined. One stop shopping is essentially what you will receive with Rudloff Custom Builders from design of your project to the construction of your dreams, executed by on-site project managers and skilled craftsmen. Our concept: envision our client’s ideas and make them a reality. Our mission: CREATING LIFETIME RELATIONSHIPS BUILT ON TRUST AND INTEGRITY.
Photo Credit: Linda McManus Images
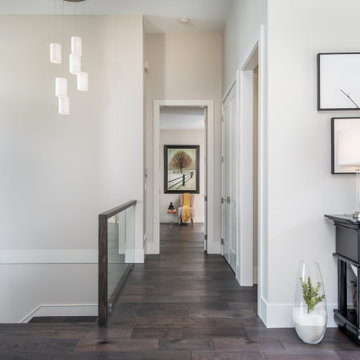
An inviting view down to the master bedroom and ensuite.
Imagen de distribuidor actual de tamaño medio con paredes grises, suelo de madera en tonos medios, puerta simple, puerta de madera en tonos medios y suelo gris
Imagen de distribuidor actual de tamaño medio con paredes grises, suelo de madera en tonos medios, puerta simple, puerta de madera en tonos medios y suelo gris
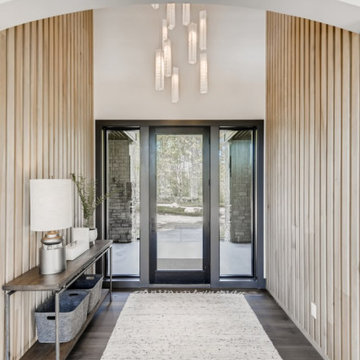
Wood slat wall detail with stunning staggered glass chandelier.
Ejemplo de puerta principal minimalista grande con suelo de madera en tonos medios, puerta simple, puerta de vidrio, suelo gris y madera
Ejemplo de puerta principal minimalista grande con suelo de madera en tonos medios, puerta simple, puerta de vidrio, suelo gris y madera
367 fotos de entradas con suelo de madera en tonos medios y suelo gris
4