3.804 fotos de entradas con suelo de cemento y puerta simple
Filtrar por
Presupuesto
Ordenar por:Popular hoy
141 - 160 de 3804 fotos
Artículo 1 de 3
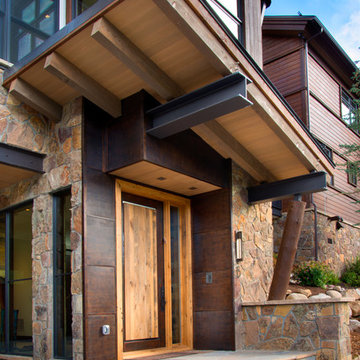
Ejemplo de puerta principal contemporánea grande con suelo de cemento, puerta simple y puerta de madera clara
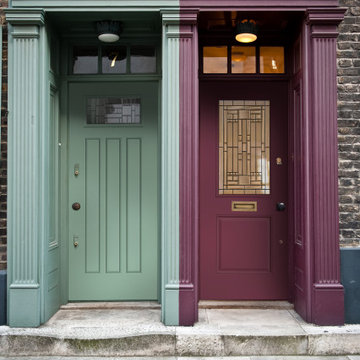
If you're living in the city, don't have the same mundane door color as everyone else, create a pop of color to make a statement entryway. Prefinish your door with any color you'd like!
.
.
.
Right Door: Belleville Smooth 1 Panel Door Half Lite with Naples Glass
Left Door: Belleville Smooth 3 Panel Door Rectangle Lite with Naples Glass
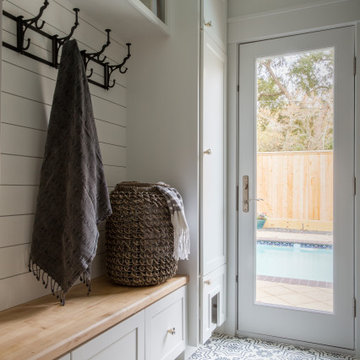
What used to be a very plain powder room was transformed into light and bright pool / powder room. The redesign involved squaring off the wall to incorporate an unusual herringbone barn door, ship lap walls, and new vanity.
We also opened up a new entry door from the poolside and a place for the family to hang towels. Hayley, the cat also got her own private bathroom with the addition of a built-in litter box compartment.
The patterned concrete tiles throughout this area added just the right amount of charm.
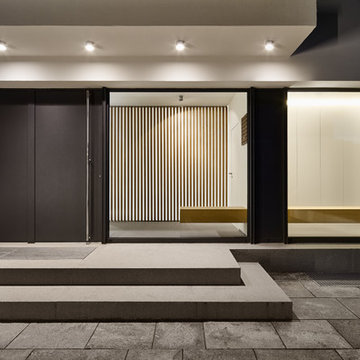
Philip Kistner
Foto de distribuidor actual grande con paredes blancas, puerta simple, puerta gris y suelo de cemento
Foto de distribuidor actual grande con paredes blancas, puerta simple, puerta gris y suelo de cemento
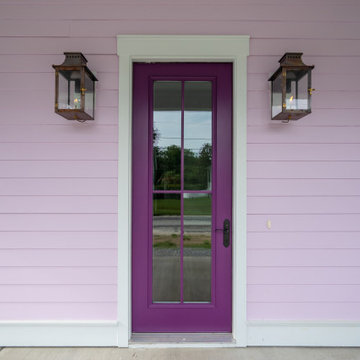
Ejemplo de puerta principal marinera de tamaño medio con paredes púrpuras, suelo de cemento, puerta simple, puerta violeta y suelo gris
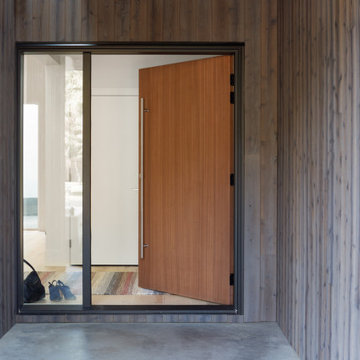
Modelo de puerta principal vintage de tamaño medio con paredes grises, suelo de cemento, puerta simple, puerta de madera en tonos medios y suelo gris
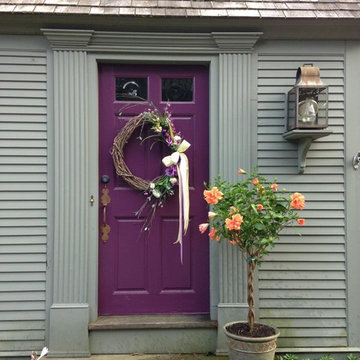
Ejemplo de entrada de estilo americano con paredes verdes, suelo de cemento, puerta simple y puerta violeta
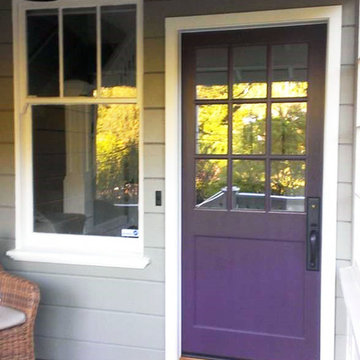
Imagen de puerta principal clásica de tamaño medio con suelo de cemento, puerta simple y puerta violeta
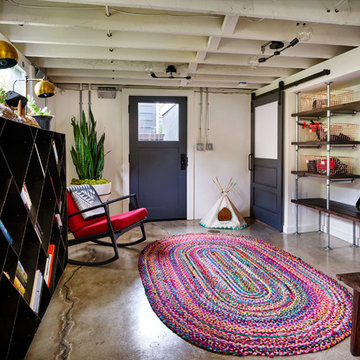
Photography by Blackstone Studios
Design by Chelly Wentworth
Decorated by Lord Design
Restoration by Arciform
This is one of the main entrances for this active household so it had to be cool and functional.
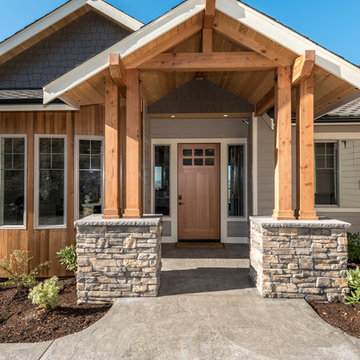
Large covered entry with stone, exposed timbers, wood soffits, and stamped concrete.
Ejemplo de puerta principal de estilo americano grande con paredes beige, suelo de cemento, puerta simple y puerta de madera clara
Ejemplo de puerta principal de estilo americano grande con paredes beige, suelo de cemento, puerta simple y puerta de madera clara
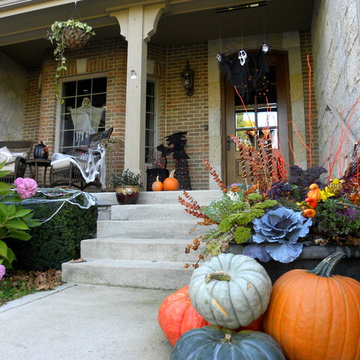
Don't you just love how the Hydrangeas are still pink, but opposite is oranges, blues, greens and PUMPKINS! What a great way to accent your container. Not to mention a bit of Halloween decor on the porch to complete the look.
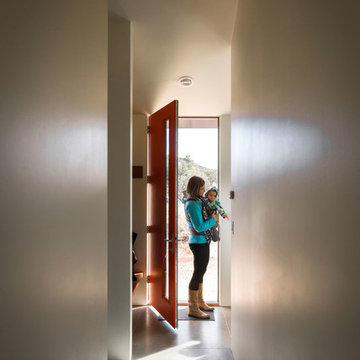
Imbue Design
Imagen de puerta principal actual pequeña con suelo de cemento, puerta simple y puerta naranja
Imagen de puerta principal actual pequeña con suelo de cemento, puerta simple y puerta naranja
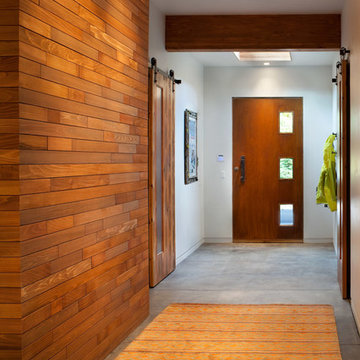
Modern ski chalet with walls of windows to enjoy the mountainous view provided of this ski-in ski-out property. Formal and casual living room areas allow for flexible entertaining.
Construction - Bear Mountain Builders
Interiors - Hunter & Company
Photos - Gibeon Photography
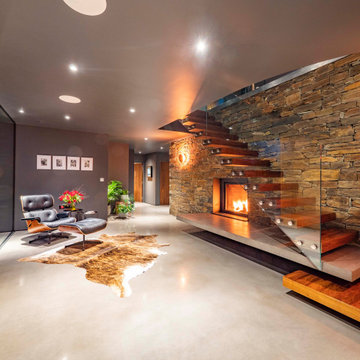
The Hide is a stunning, two-storey residential dwelling sitting above a Nature Reserve in the coastal resort of Bude.
Replacing an existing house of no architectural merit, the new design evolved a central core with two wings responding to site context by angling the wing elements outwards away from the core, allowing the occupiers to experience and take in the panoramic views. The large-glazed areas of the southern façade and slot windows horizontally and vertically aligned capture views all-round the dwelling.
Low-angled, mono-pitched, zinc standing seam roofs were used to contain the impact of the new building on its sensitive setting, with the roofs extending and overhanging some three feet beyond the dwelling walls, sheltering and covering the new building. The roofs were designed to mimic the undulating contours of the site when viewed from surrounding vantage points, concealing and absorbing this modern form into the landscape.
The Hide Was the winner of the South West Region LABC Building Excellence Award 2020 for ‘Best Individual New Home’.
Photograph: Rob Colwill
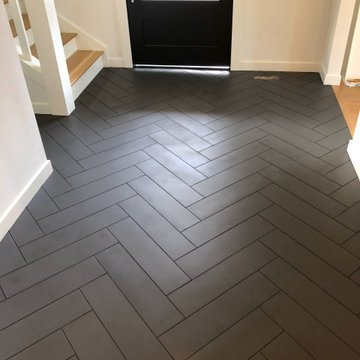
The details make the impact with this herringbone tile entry.
Imagen de distribuidor campestre de tamaño medio con paredes blancas, suelo de cemento, puerta simple, puerta negra y suelo gris
Imagen de distribuidor campestre de tamaño medio con paredes blancas, suelo de cemento, puerta simple, puerta negra y suelo gris
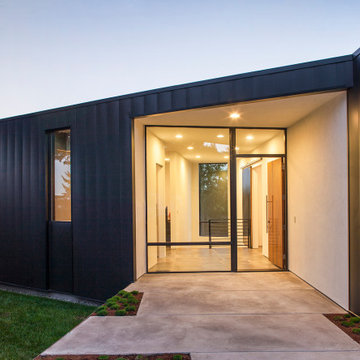
Foto de puerta principal moderna con paredes blancas, suelo de cemento, puerta simple, puerta de vidrio y suelo gris
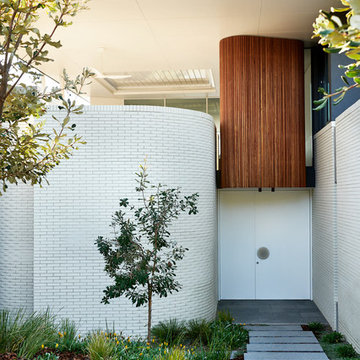
Project: Sunshine Beach House
Architect: Alex Popov
Photography: Fiona Sustanto
Styling: Emma Elizabeth
Product: Austral Bricks La Paloma in Miro & GB Masonry Breeze Blocks in Porcelain

The transitional style of the interior of this remodeled shingle style home in Connecticut hits all of the right buttons for todays busy family. The sleek white and gray kitchen is the centerpiece of The open concept great room which is the perfect size for large family gatherings, but just cozy enough for a family of four to enjoy every day. The kids have their own space in addition to their small but adequate bedrooms whch have been upgraded with built ins for additional storage. The master suite is luxurious with its marble bath and vaulted ceiling with a sparkling modern light fixture and its in its own wing for additional privacy. There are 2 and a half baths in addition to the master bath, and an exercise room and family room in the finished walk out lower level.
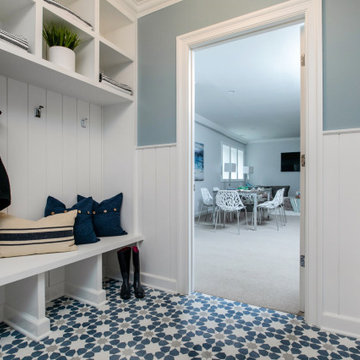
Custom mudroom built-ins with shiplap and decorative cement floor tiles.
Ejemplo de vestíbulo posterior tradicional renovado de tamaño medio con paredes azules, suelo de cemento, puerta simple, puerta blanca y suelo multicolor
Ejemplo de vestíbulo posterior tradicional renovado de tamaño medio con paredes azules, suelo de cemento, puerta simple, puerta blanca y suelo multicolor
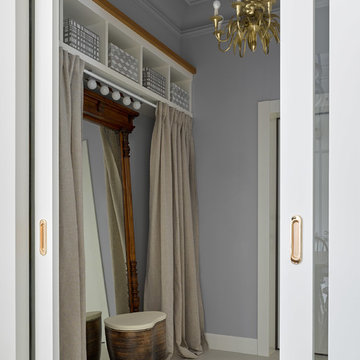
Двухкомнатная квартира площадью 84 кв м располагается на первом этаже ЖК Сколково Парк.
Проект квартиры разрабатывался с прицелом на продажу, основой концепции стало желание разработать яркий, но при этом ненавязчивый образ, при минимальном бюджете. За основу взяли скандинавский стиль, в сочетании с неожиданными декоративными элементами. С другой стороны, хотелось использовать большую часть мебели и предметов интерьера отечественных дизайнеров, а что не получалось подобрать - сделать по собственным эскизам. Единственный брендовый предмет мебели - обеденный стол от фабрики Busatto, до этого пылившийся в гараже у хозяев. Он задал тему дерева, которую мы поддержали фанерным шкафом (все секции открываются) и стенкой в гостиной с замаскированной дверью в спальню - произведено по нашим эскизам мастером из Петербурга.
Авторы - Илья и Света Хомяковы, студия Quatrobase
Строительство - Роман Виталюев
Фанера - Никита Максимов
Фото - Сергей Ананьев
3.804 fotos de entradas con suelo de cemento y puerta simple
8