3.804 fotos de entradas con suelo de cemento y puerta simple
Filtrar por
Presupuesto
Ordenar por:Popular hoy
121 - 140 de 3804 fotos
Artículo 1 de 3
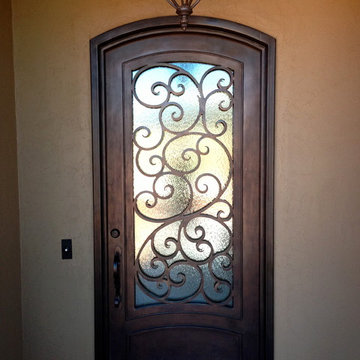
Dillon Chilcoat, Dustin Chilcoat, David Chilcoat, Jessica Herbert
Modelo de puerta principal clásica de tamaño medio con paredes beige, suelo de cemento, puerta simple y puerta metalizada
Modelo de puerta principal clásica de tamaño medio con paredes beige, suelo de cemento, puerta simple y puerta metalizada
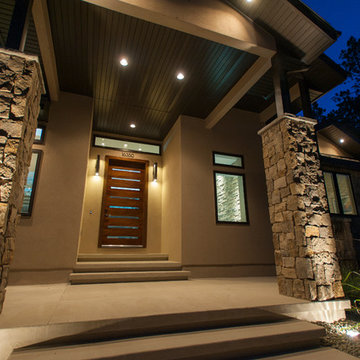
Ejemplo de puerta principal contemporánea de tamaño medio con paredes beige, suelo de cemento, puerta simple y puerta de madera oscura
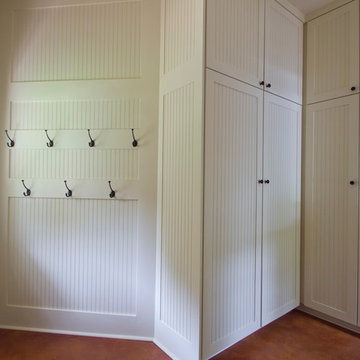
Jennifer Kesler Photography
Foto de hall clásico de tamaño medio con suelo de cemento, puerta blanca, paredes beige y puerta simple
Foto de hall clásico de tamaño medio con suelo de cemento, puerta blanca, paredes beige y puerta simple
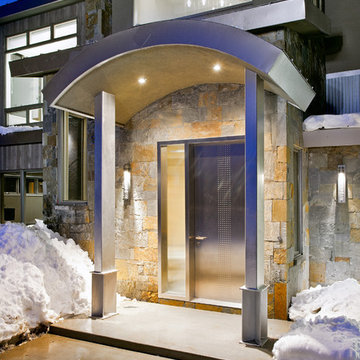
We chose a very dramatic and modern stainless steel door for the front entry. The dark-sky compliant sconces are hand-forged wrought iron.
Photograph © Darren Edwards, San Diego
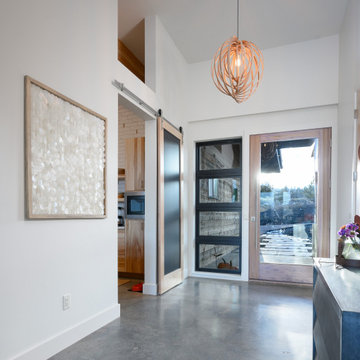
Ejemplo de distribuidor nórdico con suelo de cemento, puerta simple y puerta de vidrio
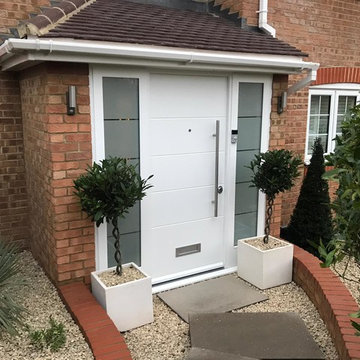
Beautiful modern front door in RAL9016 traffic white with frosted side panels.
Foto de puerta principal moderna de tamaño medio con suelo de cemento, puerta simple y puerta blanca
Foto de puerta principal moderna de tamaño medio con suelo de cemento, puerta simple y puerta blanca
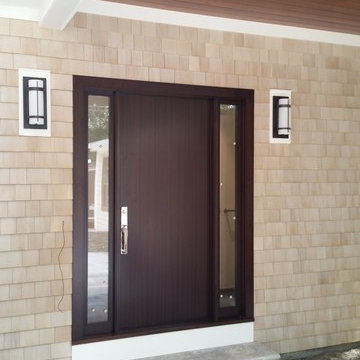
Modelo de puerta principal de estilo americano de tamaño medio con paredes beige, suelo de cemento, puerta simple y puerta de madera oscura
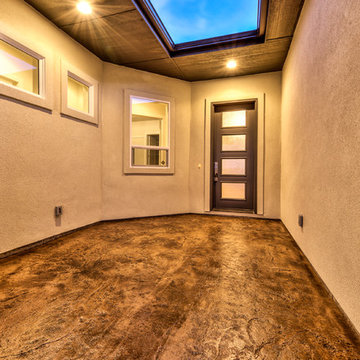
Modelo de puerta principal moderna de tamaño medio con suelo de cemento, puerta simple y puerta de madera oscura

Contractor: Matt Bronder Construction
Landscape: JK Landscape Construction
Ejemplo de vestíbulo posterior escandinavo con suelo de cemento, puerta simple, madera y madera
Ejemplo de vestíbulo posterior escandinavo con suelo de cemento, puerta simple, madera y madera
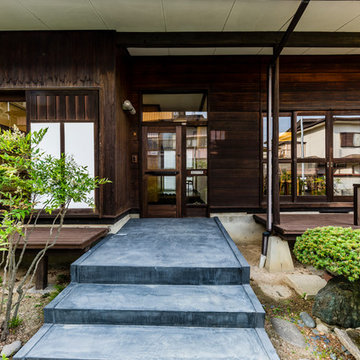
築46年の中古住宅をリノベーションしました。前の持ち主が大切にしてきた住宅をLIFETIME七ツ池としてショールーム兼事務所として蘇らせました。
Ejemplo de puerta principal asiática de tamaño medio con paredes marrones, suelo de cemento, puerta simple, puerta de vidrio y suelo gris
Ejemplo de puerta principal asiática de tamaño medio con paredes marrones, suelo de cemento, puerta simple, puerta de vidrio y suelo gris
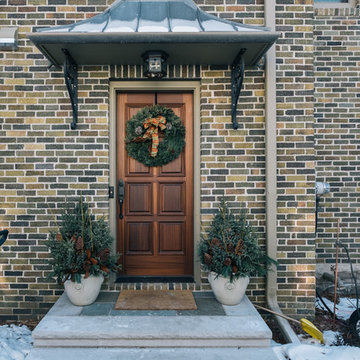
Modelo de puerta principal clásica pequeña con paredes multicolor, suelo de cemento, puerta simple y puerta de madera oscura
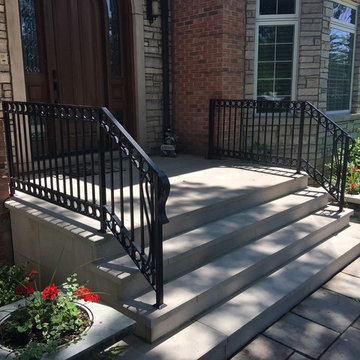
Modelo de puerta principal clásica de tamaño medio con suelo de cemento, puerta simple y puerta de madera oscura
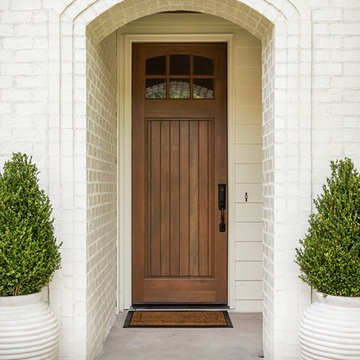
Tommy Daspit is an Architectural, Commercial, Real Estate, and Google Maps Business View Trusted photographer in Birmingham, Alabama. Tommy provides the best in commercial photography in the southeastern United States (Alabama, Georgia, North Carolina, South Carolina, Florida, Mississippi, Louisiana, and Tennessee).
View more of his work on his homepage: http://tommmydaspit.com
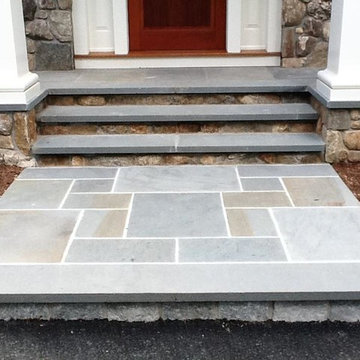
Diseño de puerta principal clásica de tamaño medio con paredes marrones, suelo de cemento, puerta simple y puerta roja
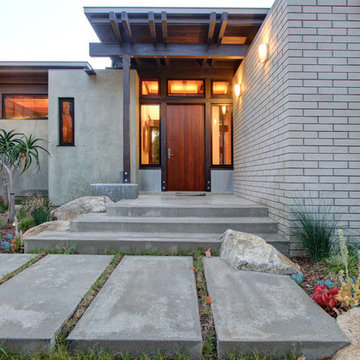
Susanne Hayek Photography
Modelo de puerta principal actual grande con paredes grises, suelo de cemento, puerta simple, puerta de madera oscura y suelo gris
Modelo de puerta principal actual grande con paredes grises, suelo de cemento, puerta simple, puerta de madera oscura y suelo gris

This Farmhouse style home was designed around the separate spaces and wraps or hugs around the courtyard, it’s inviting, comfortable and timeless. A welcoming entry and sliding doors suggest indoor/ outdoor living through all of the private and public main spaces including the Entry, Kitchen, living, and master bedroom. Another major design element for the interior of this home called the “galley” hallway, features high clerestory windows and creative entrances to two of the spaces. Custom Double Sliding Barn Doors to the office and an oversized entrance with sidelights and a transom window, frame the main entry and draws guests right through to the rear courtyard. The owner’s one-of-a-kind creative craft room and laundry room allow for open projects to rest without cramping a social event in the public spaces. Lastly, the HUGE but unassuming 2,200 sq ft garage provides two tiers and space for a full sized RV, off road vehicles and two daily drivers. This home is an amazing example of balance between on-site toy storage, several entertaining space options and private/quiet time and spaces alike.
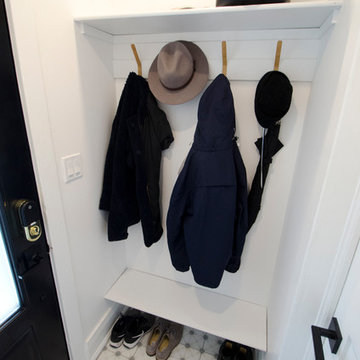
Carter Fox Renovations was hired to do a complete renovation of this semi-detached home in the Gerrard-Coxwell neighbourhood of Toronto. The main floor was completely gutted and transformed - most of the interior walls and ceilings were removed, a large sliding door installed across the back, and a small powder room added. All the electrical and plumbing was updated and new herringbone hardwood installed throughout.
Upstairs, the bathroom was expanded by taking space from the adjoining bedroom. We added a second floor laundry and new hardwood throughout. The walls and ceiling were plaster repaired and painted, avoiding the time, expense and excessive creation of landfill involved in a total demolition.
The clients had a very clear picture of what they wanted, and the finished space is very liveable and beautifully showcases their style.
Photo: Julie Carter
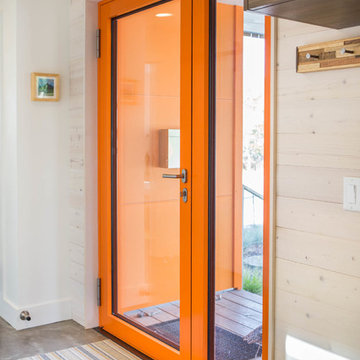
This Bozeman, Montana tiny house residence blends an innovative use of space with high-performance Glo aluminum doors and proper building orientation. Situated specifically, taking advantage of the sun to power the Solar panels located on the southern side of the house. Careful consideration given to the floor plan allows this home to maximize space and keep the small footprint.
Full light exterior doors provide multiple access points across this house. The full lite entry doors provide plenty of natural light to this minimalist home. A full lite entry door adorned with a sidelite provide natural light for the cozy entrance.
This home uses stairs to connect the living spaces and bedrooms. The living and dining areas have soaring ceiling heights thanks to the inventive use of a loft above the kitchen. The living room space is optimized with a well placed window seat and the dining area bench provides comfortable seating on one side of the table to maximize space. Modern design principles and sustainable building practices create a comfortable home with a small footprint on an urban lot. The one car garage complements this home and provides extra storage for the small footprint home.
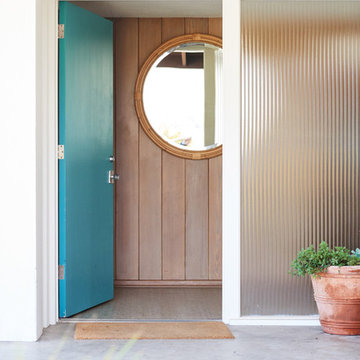
1950's mid-century modern beach house built by architect Richard Leitch in Carpinteria, California. Leitch built two one-story adjacent homes on the property which made for the perfect space to share seaside with family. In 2016, Emily restored the homes with a goal of melding past and present. Emily kept the beloved simple mid-century atmosphere while enhancing it with interiors that were beachy and fun yet durable and practical. The project also required complete re-landscaping by adding a variety of beautiful grasses and drought tolerant plants, extensive decking, fire pits, and repaving the driveway with cement and brick.
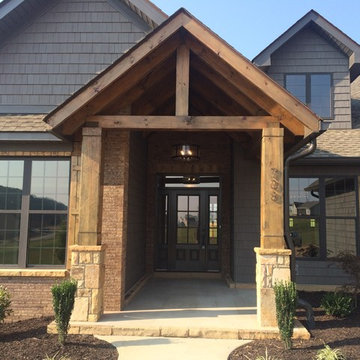
Modelo de puerta principal de estilo americano grande con paredes grises, suelo de cemento, puerta simple y puerta gris
3.804 fotos de entradas con suelo de cemento y puerta simple
7