3.804 fotos de entradas con suelo de cemento y puerta simple
Filtrar por
Presupuesto
Ordenar por:Popular hoy
61 - 80 de 3804 fotos
Artículo 1 de 3
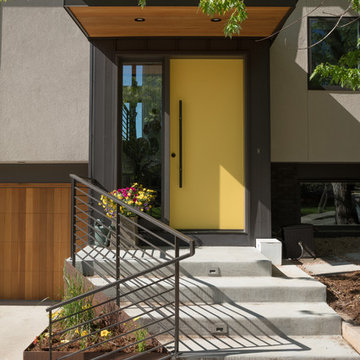
Modelo de puerta principal actual con paredes grises, suelo de cemento, puerta simple, puerta amarilla y suelo gris
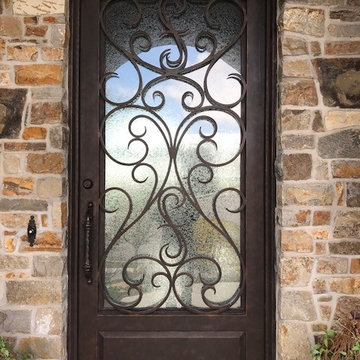
Large Single door 48"x108" with a HUGE Custom Iron Pull. Very cool...
Modelo de puerta principal clásica de tamaño medio con paredes beige, suelo de cemento, puerta simple, puerta marrón y suelo gris
Modelo de puerta principal clásica de tamaño medio con paredes beige, suelo de cemento, puerta simple, puerta marrón y suelo gris

Request a free catalog: http://www.barnpros.com/catalog
Rethink the idea of home with the Denali 36 Apartment. Located part of the Cumberland Plateau of Alabama, the 36’x 36’ structure has a fully finished garage on the lower floor for equine, garage or storage and a spacious apartment above ideal for living space. For this model, the owner opted to enclose 24 feet of the single shed roof for vehicle parking, leaving the rest for workspace. The optional garage package includes roll-up insulated doors, as seen on the side of the apartment.
The fully finished apartment has 1,000+ sq. ft. living space –enough for a master suite, guest bedroom and bathroom, plus an open floor plan for the kitchen, dining and living room. Complementing the handmade breezeway doors, the owner opted to wrap the posts in cedar and sheetrock the walls for a more traditional home look.
The exterior of the apartment matches the allure of the interior. Jumbo western red cedar cupola, 2”x6” Douglas fir tongue and groove siding all around and shed roof dormers finish off the old-fashioned look the owners were aspiring for.

Contemporary front door and Porch
Diseño de puerta principal vintage de tamaño medio con suelo de cemento, puerta simple, puerta verde, paredes marrones y suelo negro
Diseño de puerta principal vintage de tamaño medio con suelo de cemento, puerta simple, puerta verde, paredes marrones y suelo negro
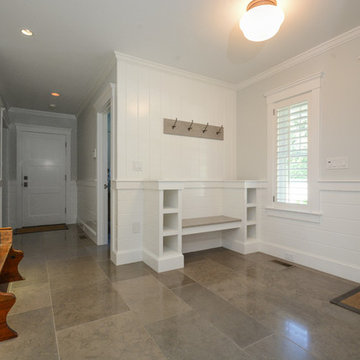
Diseño de distribuidor tradicional renovado de tamaño medio con paredes grises, suelo de cemento, puerta simple y puerta gris
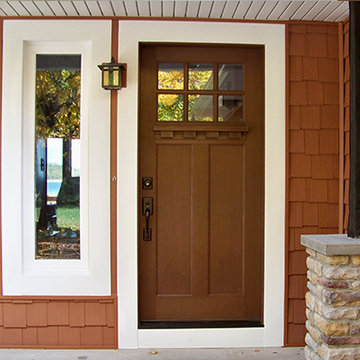
Imagen de puerta principal de estilo americano de tamaño medio con parades naranjas, suelo de cemento, puerta simple y puerta de madera oscura
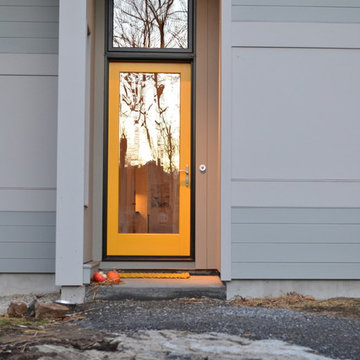
PF-Photography
Ejemplo de puerta principal actual pequeña con puerta simple, puerta de vidrio, paredes beige y suelo de cemento
Ejemplo de puerta principal actual pequeña con puerta simple, puerta de vidrio, paredes beige y suelo de cemento
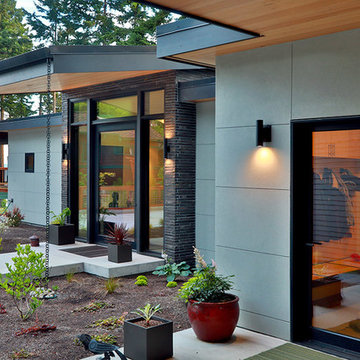
Foto de puerta principal moderna grande con paredes grises, suelo de cemento, puerta simple, puerta de vidrio y suelo gris

Part of our scope was the cedar gate and the house numbers.
Imagen de vestíbulo retro con paredes negras, suelo de cemento, puerta simple, puerta naranja, madera y madera
Imagen de vestíbulo retro con paredes negras, suelo de cemento, puerta simple, puerta naranja, madera y madera

Situated on the north shore of Birch Point this high-performance beach home enjoys a view across Boundary Bay to White Rock, BC and the BC Coastal Range beyond. Designed for indoor, outdoor living the many decks, patios, porches, outdoor fireplace, and firepit welcome friends and family to gather outside regardless of the weather.
From a high-performance perspective this home was built to and certified by the Department of Energy’s Zero Energy Ready Home program and the EnergyStar program. In fact, an independent testing/rating agency was able to show that the home will only use 53% of the energy of a typical new home, all while being more comfortable and healthier. As with all high-performance homes we find a sweet spot that returns an excellent, comfortable, healthy home to the owners, while also producing a building that minimizes its environmental footprint.
Design by JWR Design
Photography by Radley Muller Photography
Interior Design by Markie Nelson Interior Design
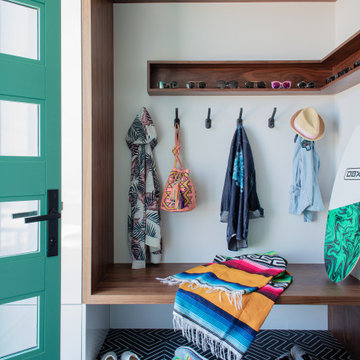
Modelo de vestíbulo posterior actual pequeño con paredes grises, suelo de cemento, puerta simple, puerta verde y suelo negro
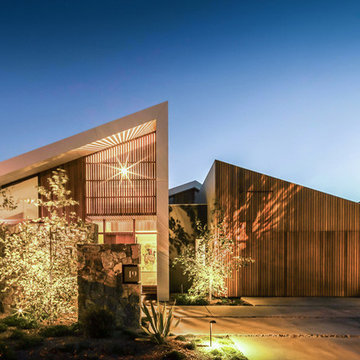
Modelo de puerta principal actual grande con paredes blancas, suelo de cemento, puerta simple y puerta de madera en tonos medios
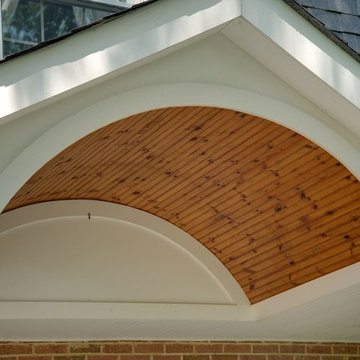
Ejemplo de puerta principal vintage grande con paredes marrones, suelo de cemento, puerta simple y suelo gris

Highland Park, IL 60035 Colonial Home with Hardie Custom Color Siding Shingle Straight Edge Shake (Front) Lap (Sides), HardieTrim Arctic White ROOF IKO Oakridge Architectural Shingles Estate Gray and installed metal roof front entry portico.
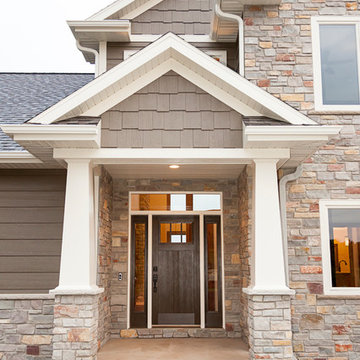
Imagen de puerta principal de estilo americano de tamaño medio con paredes marrones, suelo de cemento, puerta simple y puerta de madera oscura
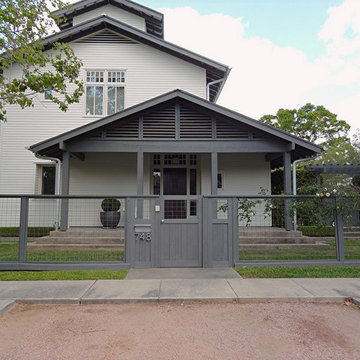
Diseño de puerta principal campestre de tamaño medio con paredes beige, suelo de cemento y puerta simple

The entry area became an 'urban mudroom' with ample storage and a small clean workspace that can also serve as an additional sleeping area if needed. Glass block borrows natural light from the abutting corridor while maintaining privacy.
Photos by Eric Roth.
Construction by Ralph S. Osmond Company.
Green architecture by ZeroEnergy Design.
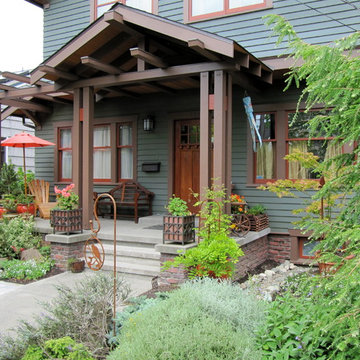
New porch is big enough for seating. Entry is covered but open above windows for more light. Like many bungalow era porches we embellished it with extra care and detail. Tops of exposed beams are capped. Lamp black was used to tone-down concrete and mortar, just as builders did 100 years ago!

Diseño de distribuidor actual grande con paredes grises, suelo de cemento, puerta simple, puerta de madera en tonos medios, suelo gris y machihembrado

Light and connections to gardens is brought about by simple alterations to an existing 1980 duplex. New fences and timber screens frame the street entry and provide sense of privacy while painting connection to the street. Extracting some components provides for internal courtyards that flood light to the interiors while creating valuable outdoor spaces for dining and relaxing.
3.804 fotos de entradas con suelo de cemento y puerta simple
4