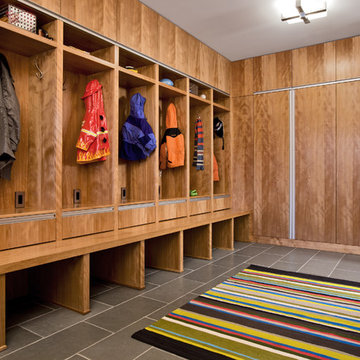11.709 fotos de entradas con suelo de baldosas de cerámica y suelo de baldosas de terracota
Filtrar por
Presupuesto
Ordenar por:Popular hoy
41 - 60 de 11.709 fotos
Artículo 1 de 3
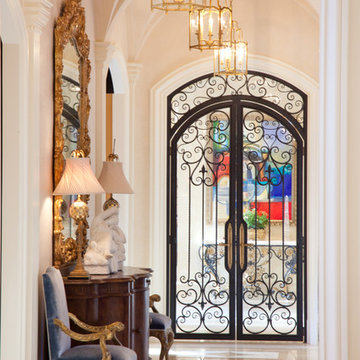
Hallway Going to Kitchen Featuring Groin Vaulted Arched Ceiling (Similar to Rib Vault Ceiling) and Wrought Iron Double Doors. Antique Chairs, Mirrors, Lamps, Statues, Table, Custom Inlaid Travertine Tile Floors and 24K Gold Chandeliers.
Miller + Miller Architectural Photography
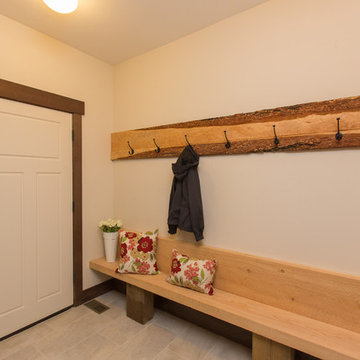
Ejemplo de entrada tradicional de tamaño medio con paredes beige, suelo de baldosas de cerámica y puerta simple

Double door entry way with a metal and glass gate followed by mahogany french doors. Reclaimed French roof tiles were used to construct the flooring. The stairs made of Jerusalem stone wrap around a French crystal chandelier.
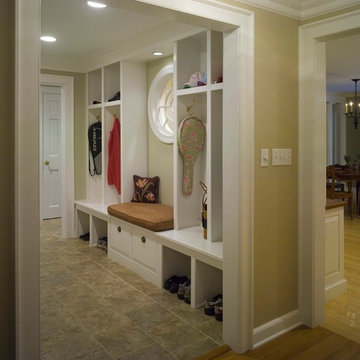
New Mud Room buillt by Philip Rochelle. www.rochellebuilding.com
photography by David Van Scott
Imagen de vestíbulo posterior bohemio con paredes beige y suelo de baldosas de cerámica
Imagen de vestíbulo posterior bohemio con paredes beige y suelo de baldosas de cerámica
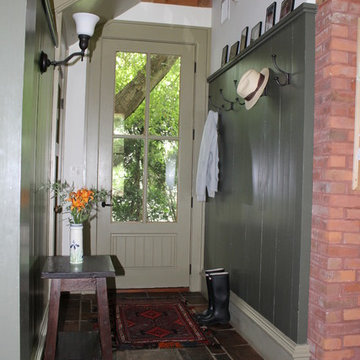
This hallway also doubles as a mudroom and entry area. The terra cotta hydro-radiant floor and the tall wainscot provide tough finishes.
Photo by Joanne Tall

Photo by Misha Bruk Front Entry Detail
Modelo de puerta principal mediterránea con suelo de baldosas de terracota, puerta simple y puerta de madera oscura
Modelo de puerta principal mediterránea con suelo de baldosas de terracota, puerta simple y puerta de madera oscura
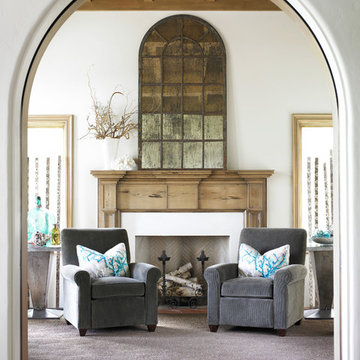
Photo Credit - Emily Followill
Modelo de entrada marinera con suelo de baldosas de terracota
Modelo de entrada marinera con suelo de baldosas de terracota
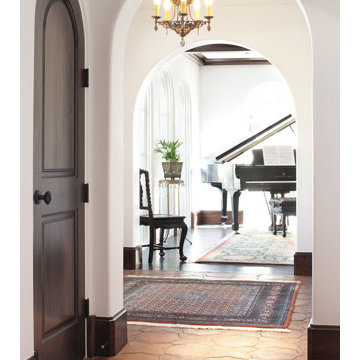
Interior Design: Ashley Astleford
Photography: Danny Piassick
Builder: Barry Buford
Imagen de distribuidor mediterráneo con suelo de baldosas de terracota
Imagen de distribuidor mediterráneo con suelo de baldosas de terracota
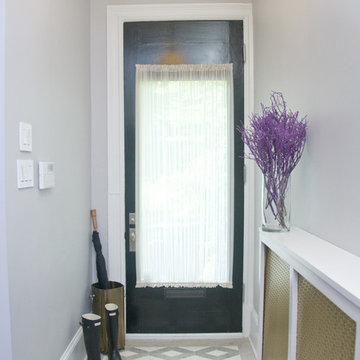
Entry Hall. Photo credit: Ricci Shryock
Diseño de hall clásico renovado de tamaño medio con puerta simple, suelo de baldosas de cerámica y paredes grises
Diseño de hall clásico renovado de tamaño medio con puerta simple, suelo de baldosas de cerámica y paredes grises
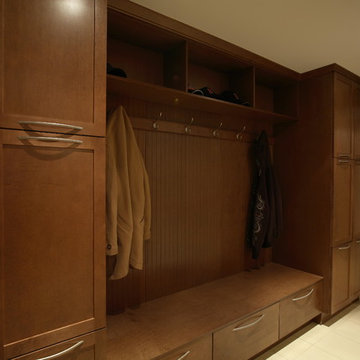
Diseño de vestíbulo posterior tradicional renovado de tamaño medio con paredes beige, suelo de baldosas de cerámica y suelo beige

Extension and refurbishment of a semi-detached house in Hern Hill.
Extensions are modern using modern materials whilst being respectful to the original house and surrounding fabric.
Views to the treetops beyond draw occupants from the entrance, through the house and down to the double height kitchen at garden level.
From the playroom window seat on the upper level, children (and adults) can climb onto a play-net suspended over the dining table.
The mezzanine library structure hangs from the roof apex with steel structure exposed, a place to relax or work with garden views and light. More on this - the built-in library joinery becomes part of the architecture as a storage wall and transforms into a gorgeous place to work looking out to the trees. There is also a sofa under large skylights to chill and read.
The kitchen and dining space has a Z-shaped double height space running through it with a full height pantry storage wall, large window seat and exposed brickwork running from inside to outside. The windows have slim frames and also stack fully for a fully indoor outdoor feel.
A holistic retrofit of the house provides a full thermal upgrade and passive stack ventilation throughout. The floor area of the house was doubled from 115m2 to 230m2 as part of the full house refurbishment and extension project.
A huge master bathroom is achieved with a freestanding bath, double sink, double shower and fantastic views without being overlooked.
The master bedroom has a walk-in wardrobe room with its own window.
The children's bathroom is fun with under the sea wallpaper as well as a separate shower and eaves bath tub under the skylight making great use of the eaves space.
The loft extension makes maximum use of the eaves to create two double bedrooms, an additional single eaves guest room / study and the eaves family bathroom.
5 bedrooms upstairs.

Spacious mudroom for the kids to kick off their muddy boots or snowy wet clothes. The 10' tall cabinets are reclaimed barn wood and have metal mesh to allow for air flow and drying of clothes.

Cedar Cove Modern benefits from its integration into the landscape. The house is set back from Lake Webster to preserve an existing stand of broadleaf trees that filter the low western sun that sets over the lake. Its split-level design follows the gentle grade of the surrounding slope. The L-shape of the house forms a protected garden entryway in the area of the house facing away from the lake while a two-story stone wall marks the entry and continues through the width of the house, leading the eye to a rear terrace. This terrace has a spectacular view aided by the structure’s smart positioning in relationship to Lake Webster.
The interior spaces are also organized to prioritize views of the lake. The living room looks out over the stone terrace at the rear of the house. The bisecting stone wall forms the fireplace in the living room and visually separates the two-story bedroom wing from the active spaces of the house. The screen porch, a staple of our modern house designs, flanks the terrace. Viewed from the lake, the house accentuates the contours of the land, while the clerestory window above the living room emits a soft glow through the canopy of preserved trees.

Imagen de vestíbulo posterior clásico renovado de tamaño medio con paredes beige, suelo de baldosas de cerámica y suelo azul
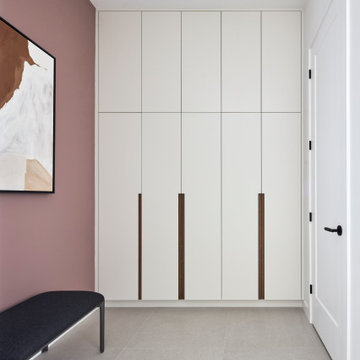
Foto de vestíbulo posterior escandinavo con paredes rosas, suelo de baldosas de cerámica, puerta simple, puerta negra y suelo gris

Entrance hall with driftwood side table and cream armchairs. Panelled walls with plastered wall lights.
Imagen de hall blanco grande con suelo de baldosas de cerámica, puerta azul, suelo blanco y panelado
Imagen de hall blanco grande con suelo de baldosas de cerámica, puerta azul, suelo blanco y panelado
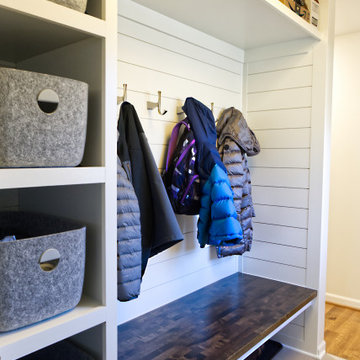
The Mud Room is accessed from the garage entry. It provides a substantial amount of open storage tha can be utilized with lots of options.
Imagen de vestíbulo posterior retro pequeño con paredes beige, suelo de baldosas de cerámica y suelo gris
Imagen de vestíbulo posterior retro pequeño con paredes beige, suelo de baldosas de cerámica y suelo gris

The mudroom was strategically located off of the drive aisle to drop off children and their belongings before parking the car in the car in the detached garage at the property's rear. Backpacks, coats, shoes, and key storage allow the rest of the house to remain clutter free.
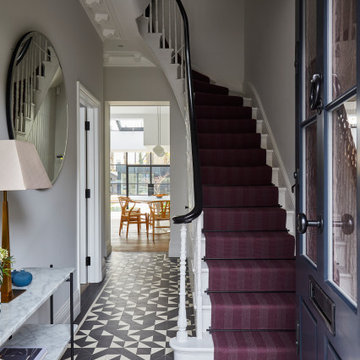
The generous proportions of the front door and surround in the entrance hallway were emphasised by being painted black, whilst the contemporary stained glass panels add a softness. The geometric black and white tiled floor is reminiscent of an original Victorian tiled hallway, but reimagined in a more contemporary style. And the panelling underneath the stairs is in a contemporary v-groove style, which has been used to create hidden shoe & coat storage.
11.709 fotos de entradas con suelo de baldosas de cerámica y suelo de baldosas de terracota
3
