11.709 fotos de entradas con suelo de baldosas de cerámica y suelo de baldosas de terracota
Filtrar por
Presupuesto
Ordenar por:Popular hoy
161 - 180 de 11.709 fotos
Artículo 1 de 3
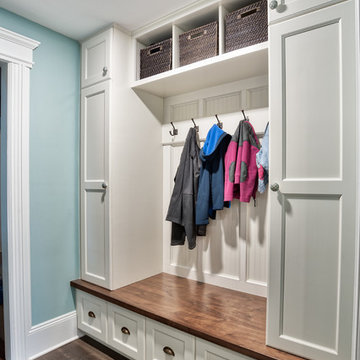
This functional mudroom has storage for each member of the family. Storage baskets above and cabinets from floor to ceiling for optimal use of the space.
Photos by Chris Veith

A young family with a wooded, triangular lot in Ipswich, Massachusetts wanted to take on a highly creative, organic, and unrushed process in designing their new home. The parents of three boys had contemporary ideas for living, including phasing the construction of different structures over time as the kids grew so they could maximize the options for use on their land.
They hoped to build a net zero energy home that would be cozy on the very coldest days of winter, using cost-efficient methods of home building. The house needed to be sited to minimize impact on the land and trees, and it was critical to respect a conservation easement on the south border of the lot.
Finally, the design would be contemporary in form and feel, but it would also need to fit into a classic New England context, both in terms of materials used and durability. We were asked to honor the notions of “surprise and delight,” and that inspired everything we designed for the family.
The highly unique home consists of a three-story form, composed mostly of bedrooms and baths on the top two floors and a cross axis of shared living spaces on the first level. This axis extends out to an oversized covered porch, open to the south and west. The porch connects to a two-story garage with flex space above, used as a guest house, play room, and yoga studio depending on the day.
A floor-to-ceiling ribbon of glass wraps the south and west walls of the lower level, bringing in an abundance of natural light and linking the entire open plan to the yard beyond. The master suite takes up the entire top floor, and includes an outdoor deck with a shower. The middle floor has extra height to accommodate a variety of multi-level play scenarios in the kids’ rooms.
Many of the materials used in this house are made from recycled or environmentally friendly content, or they come from local sources. The high performance home has triple glazed windows and all materials, adhesives, and sealants are low toxicity and safe for growing kids.
Photographer credit: Irvin Serrano
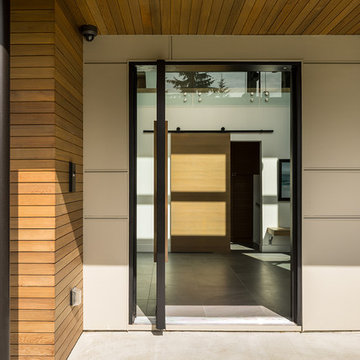
Photography by Luke Potter
Ejemplo de distribuidor actual grande con paredes blancas, suelo de baldosas de cerámica, puerta pivotante, puerta negra y suelo gris
Ejemplo de distribuidor actual grande con paredes blancas, suelo de baldosas de cerámica, puerta pivotante, puerta negra y suelo gris

The mudroom has a tile floor to handle the mess of an entry, custom builtin bench and cubbies for storage, and a double farmhouse style sink mounted low for the little guys. Sink and fixtures by Kohler and lighting by Feiss.
Photo credit: Aaron Bunse of a2theb.com

With a busy working lifestyle and two small children, Burlanes worked closely with the home owners to transform a number of rooms in their home, to not only suit the needs of family life, but to give the wonderful building a new lease of life, whilst in keeping with the stunning historical features and characteristics of the incredible Oast House.
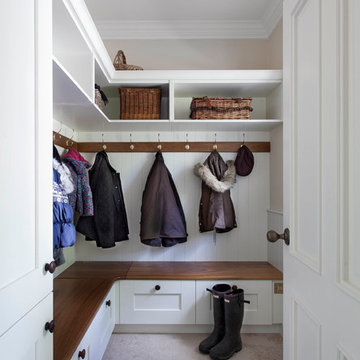
This beautifully designed and lovingly crafted bespoke handcrafted kitchen features a four panelled slip detailed door. The 30mm tulip wood cabintery has been handpainted in Farrow & Ball Old White with island in Pigeon and wall panelling in Slipper Satin. An Iroko breakfast bar brings warmth and texture, while contrasting nicely with the 30mm River White granite work surface. Images Infinity Media
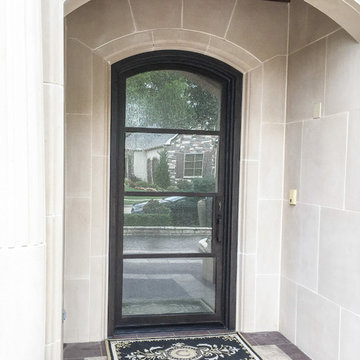
Imagen de puerta principal grande con paredes blancas, suelo de baldosas de cerámica, puerta simple y puerta metalizada
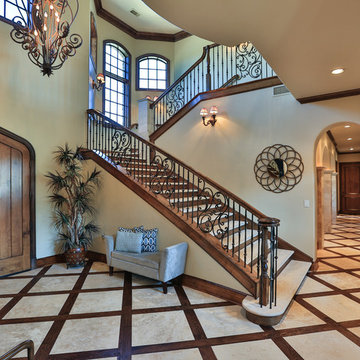
This magnificent European style estate located in Mira Vista Country Club has a beautiful panoramic view of a private lake. The exterior features sandstone walls and columns with stucco and cast stone accents, a beautiful swimming pool overlooking the lake, and an outdoor living area and kitchen for entertaining. The interior features a grand foyer with an elegant stairway with limestone steps, columns and flooring. The gourmet kitchen includes a stone oven enclosure with 48” Viking chef’s oven. This home is handsomely detailed with custom woodwork, two story library with wooden spiral staircase, and an elegant master bedroom and bath.
The home was design by Fred Parker, and building designer Richard Berry of the Fred Parker design Group. The intricate woodwork and other details were designed by Ron Parker AIBD Building Designer and Construction Manager.
Photos By: Bryce Moore-Rocket Boy Photos
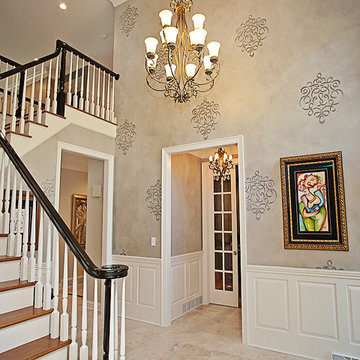
Modelo de distribuidor tradicional de tamaño medio con paredes beige, suelo de baldosas de cerámica y suelo beige
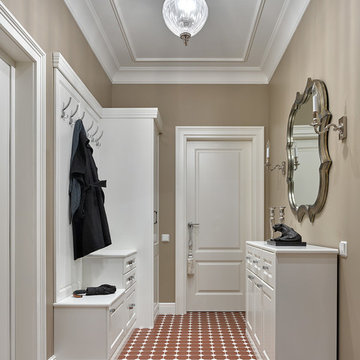
Diseño de hall tradicional de tamaño medio con paredes beige, suelo de baldosas de cerámica, puerta simple y puerta blanca
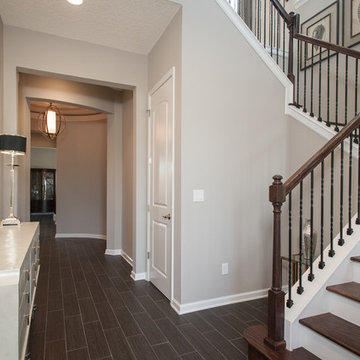
Imagen de distribuidor moderno de tamaño medio con paredes grises, suelo de baldosas de cerámica y puerta simple
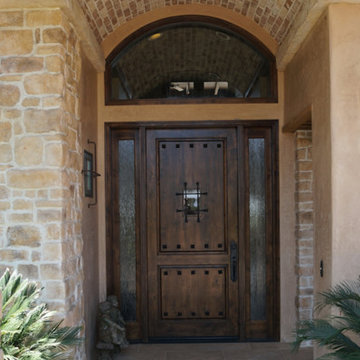
Imagen de puerta principal mediterránea de tamaño medio con paredes beige, suelo de baldosas de cerámica, puerta simple y puerta de madera oscura
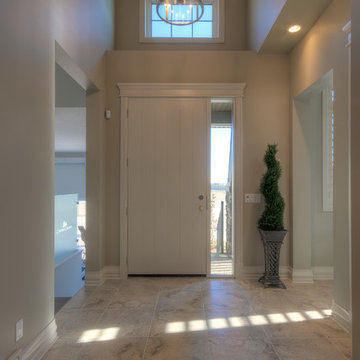
Earl Raatz/Augusta Fine Homes
Imagen de distribuidor clásico de tamaño medio con suelo de baldosas de cerámica, puerta simple, puerta blanca, paredes beige y suelo beige
Imagen de distribuidor clásico de tamaño medio con suelo de baldosas de cerámica, puerta simple, puerta blanca, paredes beige y suelo beige
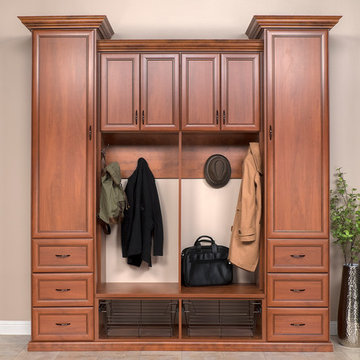
Modelo de vestíbulo posterior tradicional de tamaño medio con paredes beige y suelo de baldosas de cerámica
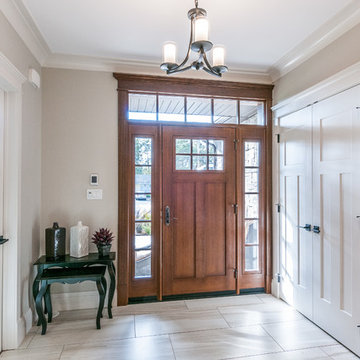
Front entrance; with 9 ft ceilings, heated tile floor, large 8ft front door, 7 ft interior doors, custom flat trim and crown molding.
Imagen de distribuidor clásico renovado de tamaño medio con paredes grises, suelo de baldosas de cerámica, puerta simple y puerta de madera oscura
Imagen de distribuidor clásico renovado de tamaño medio con paredes grises, suelo de baldosas de cerámica, puerta simple y puerta de madera oscura
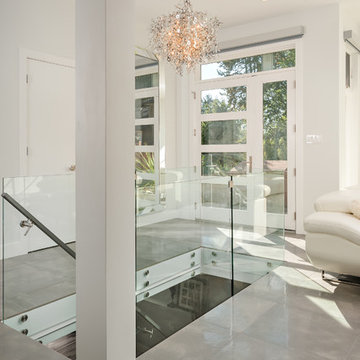
Ejemplo de distribuidor contemporáneo de tamaño medio con paredes blancas, suelo de baldosas de cerámica, puerta simple y puerta de vidrio
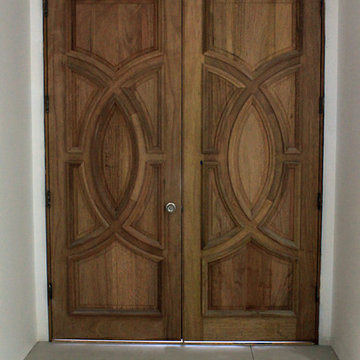
Wood double entry door in Los Angeles CA by Supreme Remodeling INC.
Ejemplo de puerta principal contemporánea de tamaño medio con puerta doble, paredes blancas, suelo de baldosas de cerámica y puerta de madera en tonos medios
Ejemplo de puerta principal contemporánea de tamaño medio con puerta doble, paredes blancas, suelo de baldosas de cerámica y puerta de madera en tonos medios
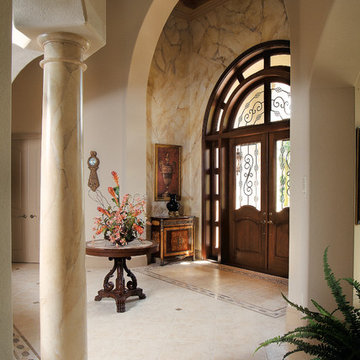
The Sater Design Collection's luxury, Mediterranean home plan "Pontedera" (Plan #6943). saterdesign.com
Imagen de distribuidor mediterráneo grande con paredes beige, suelo de baldosas de cerámica, puerta doble y puerta de madera oscura
Imagen de distribuidor mediterráneo grande con paredes beige, suelo de baldosas de cerámica, puerta doble y puerta de madera oscura

Darlene Halaby
Ejemplo de distribuidor contemporáneo extra grande con puerta de vidrio, paredes blancas, suelo de baldosas de cerámica y puerta pivotante
Ejemplo de distribuidor contemporáneo extra grande con puerta de vidrio, paredes blancas, suelo de baldosas de cerámica y puerta pivotante
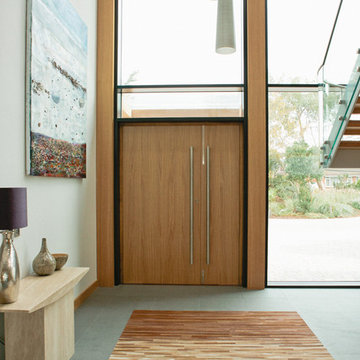
Diseño de puerta principal contemporánea con paredes blancas, suelo de baldosas de cerámica, puerta doble y puerta de madera en tonos medios
11.709 fotos de entradas con suelo de baldosas de cerámica y suelo de baldosas de terracota
9