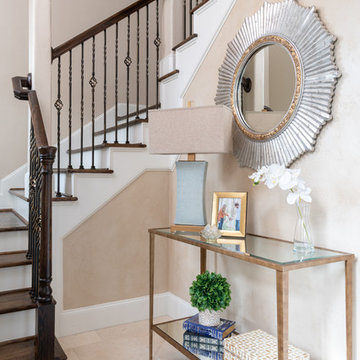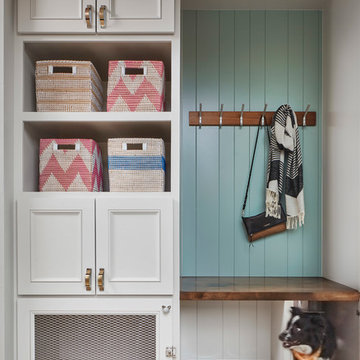15.201 fotos de entradas con suelo beige y suelo multicolor
Filtrar por
Presupuesto
Ordenar por:Popular hoy
121 - 140 de 15.201 fotos
Artículo 1 de 3
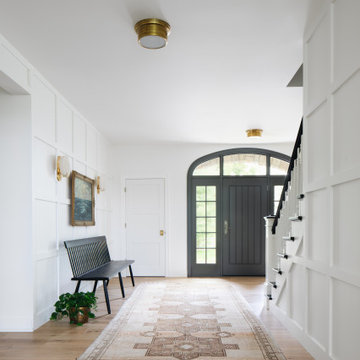
Foto de distribuidor tradicional renovado con paredes blancas, suelo de madera clara, puerta simple, puerta negra y suelo beige
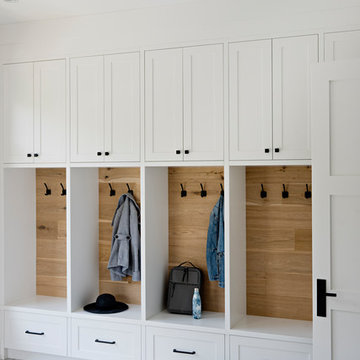
Modelo de vestíbulo posterior clásico renovado con paredes blancas, suelo multicolor y madera
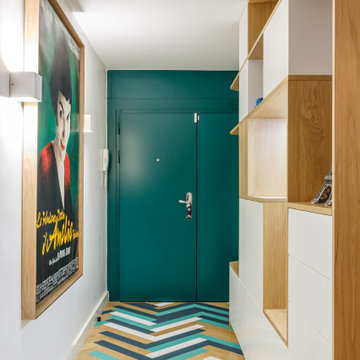
Modelo de entrada actual con paredes blancas, suelo de madera pintada, puerta simple, puerta verde y suelo multicolor
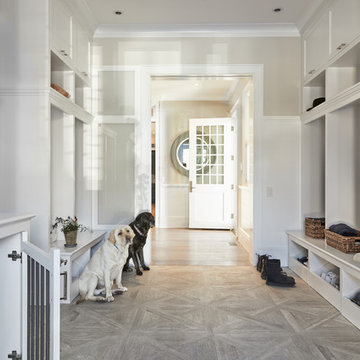
Modelo de vestíbulo posterior marinero con paredes beige, puerta simple, puerta blanca y suelo beige

Designer: Honeycomb Home Design
Photographer: Marcel Alain
This new home features open beam ceilings and a ranch style feel with contemporary elements.

The architecture of this mid-century ranch in Portland’s West Hills oozes modernism’s core values. We wanted to focus on areas of the home that didn’t maximize the architectural beauty. The Client—a family of three, with Lucy the Great Dane, wanted to improve what was existing and update the kitchen and Jack and Jill Bathrooms, add some cool storage solutions and generally revamp the house.
We totally reimagined the entry to provide a “wow” moment for all to enjoy whilst entering the property. A giant pivot door was used to replace the dated solid wood door and side light.
We designed and built new open cabinetry in the kitchen allowing for more light in what was a dark spot. The kitchen got a makeover by reconfiguring the key elements and new concrete flooring, new stove, hood, bar, counter top, and a new lighting plan.
Our work on the Humphrey House was featured in Dwell Magazine.

This family getaway was built with entertaining and guests in mind, so the expansive Bootroom was designed with great flow to be a catch-all space essential for organization of equipment and guests.
Integrated ski racks on the porch railings outside provide space for guests to park their gear. Covered entry has a metal floor grate, boot brushes, and boot kicks to clean snow off.
Inside, ski racks line the wall beside a work bench, providing the perfect space to store skis, boards, and equipment, as well as the ideal spot to wax up before hitting the slopes.
Around the corner are individual wood lockers, labeled for family members and usual guests. A custom-made hand-scraped wormwood bench takes the central display – protected with clear epoxy to preserve the look of holes while providing a waterproof and smooth surface.
Wooden boot and glove dryers are positioned at either end of the room, these custom units feature sturdy wooden dowels to hold any equipment, and powerful fans mean that everything will be dry after lunch break.
The Bootroom is finished with naturally aged wood wainscoting, rescued from a lumber storage field, and the large rail topper provides a perfect ledge for small items while pulling on freshly dried boots. Large wooden baseboards offer protection for the wall against stray equipment.
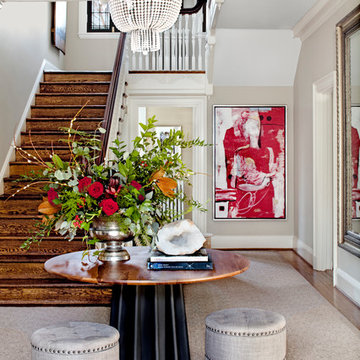
Jennifer Hughes Photography
Imagen de distribuidor mediterráneo con paredes beige, moqueta y suelo beige
Imagen de distribuidor mediterráneo con paredes beige, moqueta y suelo beige

Diseño de puerta principal retro de tamaño medio con puerta doble, puerta de madera en tonos medios, paredes blancas, suelo de cemento y suelo beige
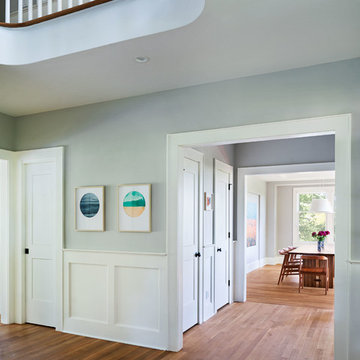
Amandakirkpatrick Photo
Ejemplo de puerta principal clásica renovada pequeña con paredes grises, suelo de madera clara, puerta simple, puerta negra y suelo beige
Ejemplo de puerta principal clásica renovada pequeña con paredes grises, suelo de madera clara, puerta simple, puerta negra y suelo beige

Modelo de hall de estilo de casa de campo extra grande con paredes blancas, suelo de piedra caliza, puerta doble, puerta negra y suelo beige
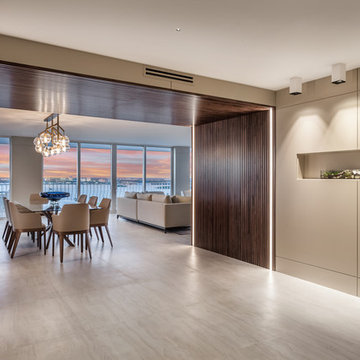
Another successfully finished project by 2id Interiors, in our hometown, Miami FL.
This stunning home is located in Bal Harbour FL with 360 views to the Sea, Canals , Bay and Downtown Miami.
Just AMAZING!
Photography by
Emilio Collavino
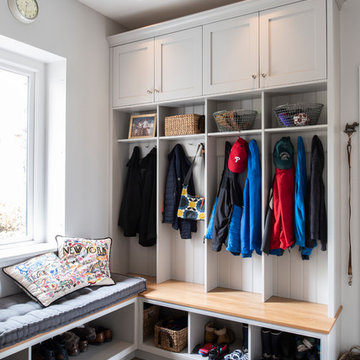
Ejemplo de vestíbulo posterior clásico renovado de tamaño medio con paredes grises y suelo beige
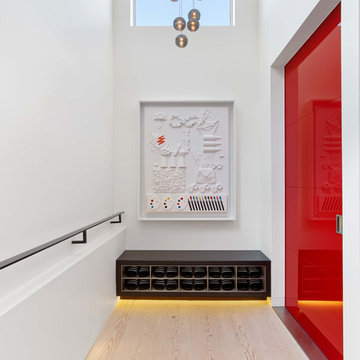
Photography by Eric Laignel
Diseño de distribuidor actual pequeño con paredes blancas, suelo de madera clara, puerta simple, puerta roja y suelo beige
Diseño de distribuidor actual pequeño con paredes blancas, suelo de madera clara, puerta simple, puerta roja y suelo beige
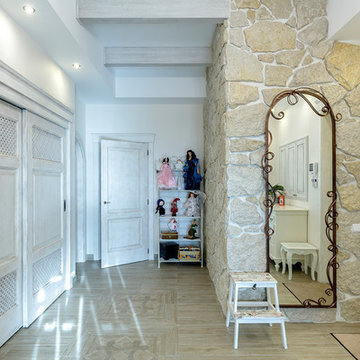
Прихожая в стиле прованс. Автор интерьера - Екатерина Билозор.
Modelo de vestíbulo campestre de tamaño medio con paredes blancas, suelo de baldosas de porcelana, puerta simple, puerta blanca y suelo beige
Modelo de vestíbulo campestre de tamaño medio con paredes blancas, suelo de baldosas de porcelana, puerta simple, puerta blanca y suelo beige
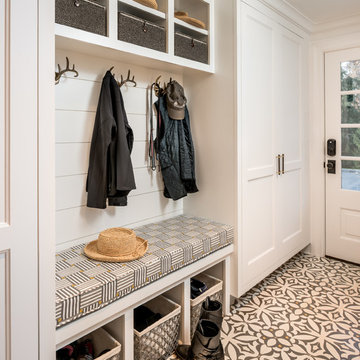
Photos by: Angle Eye Photography
Interior Decor by: Francesca Rudin
Diseño de vestíbulo posterior marinero pequeño con paredes blancas, suelo de baldosas de cerámica, puerta simple, puerta blanca y suelo multicolor
Diseño de vestíbulo posterior marinero pequeño con paredes blancas, suelo de baldosas de cerámica, puerta simple, puerta blanca y suelo multicolor
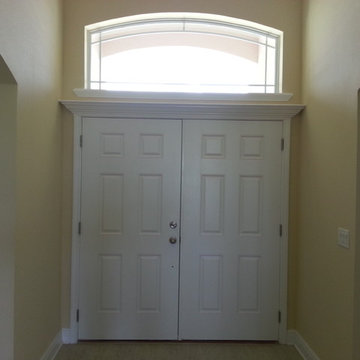
Imagen de puerta principal tradicional pequeña con paredes beige, puerta doble, puerta blanca y suelo beige
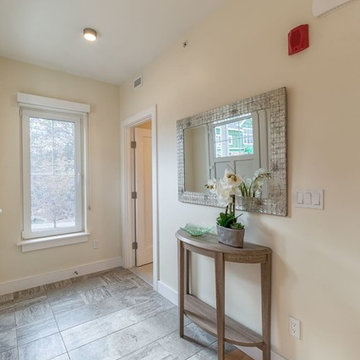
Modelo de distribuidor contemporáneo de tamaño medio con paredes beige, suelo de madera clara, puerta simple, puerta blanca y suelo beige
15.201 fotos de entradas con suelo beige y suelo multicolor
7
