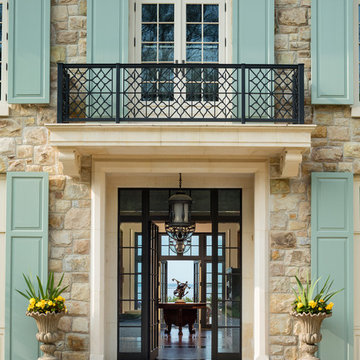8.079 fotos de entradas con puerta violeta y puerta de vidrio
Filtrar por
Presupuesto
Ordenar por:Popular hoy
161 - 180 de 8079 fotos
Artículo 1 de 3
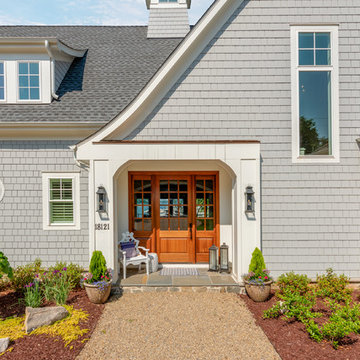
Imagen de puerta principal marinera extra grande con puerta simple y puerta de vidrio
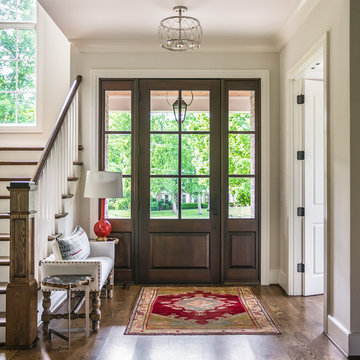
Reed Brown Photography
Modelo de distribuidor clásico con puerta simple, paredes grises, suelo de madera oscura y puerta de vidrio
Modelo de distribuidor clásico con puerta simple, paredes grises, suelo de madera oscura y puerta de vidrio
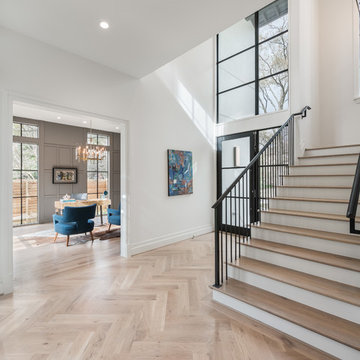
AMBIA Photography
Imagen de distribuidor actual de tamaño medio con paredes blancas, suelo de madera clara, puerta simple, puerta de vidrio y suelo beige
Imagen de distribuidor actual de tamaño medio con paredes blancas, suelo de madera clara, puerta simple, puerta de vidrio y suelo beige
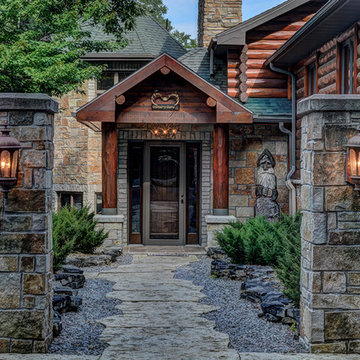
Cranberry Castle entrance with Quarry Mill Stone
Foto de puerta principal rural con puerta simple y puerta de vidrio
Foto de puerta principal rural con puerta simple y puerta de vidrio
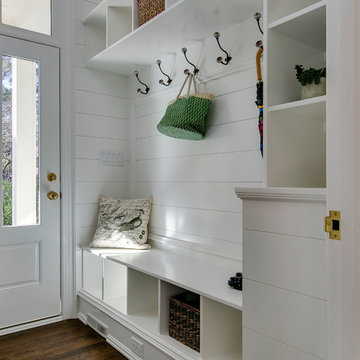
Diseño de vestíbulo posterior clásico renovado con paredes blancas, suelo de madera en tonos medios, puerta simple, puerta de vidrio y suelo marrón
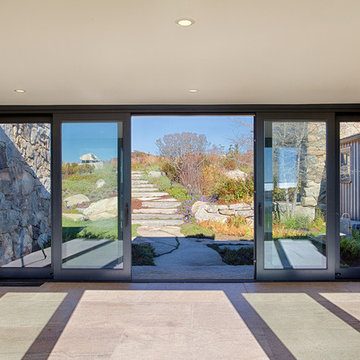
Foto de puerta principal costera extra grande con suelo de cemento, puerta corredera, puerta de vidrio y suelo gris
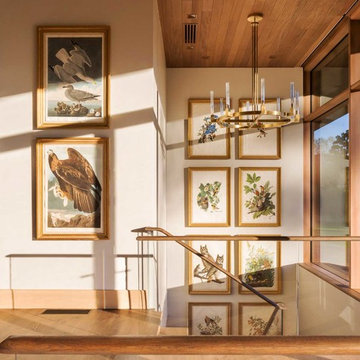
Photo: Durston Saylor
Foto de distribuidor rural grande con paredes blancas, suelo de madera en tonos medios, puerta simple y puerta de vidrio
Foto de distribuidor rural grande con paredes blancas, suelo de madera en tonos medios, puerta simple y puerta de vidrio
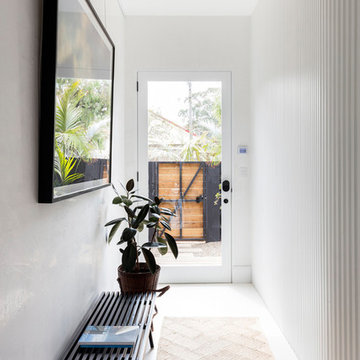
Photographer: Tom Ferguson
Imagen de puerta principal actual pequeña con paredes blancas, puerta simple, puerta de vidrio y suelo blanco
Imagen de puerta principal actual pequeña con paredes blancas, puerta simple, puerta de vidrio y suelo blanco

Photo Credit: Scott Norsworthy
Architect: Wanda Ely Architect Inc
Modelo de distribuidor actual de tamaño medio con paredes blancas, puerta simple, puerta de vidrio y suelo gris
Modelo de distribuidor actual de tamaño medio con paredes blancas, puerta simple, puerta de vidrio y suelo gris
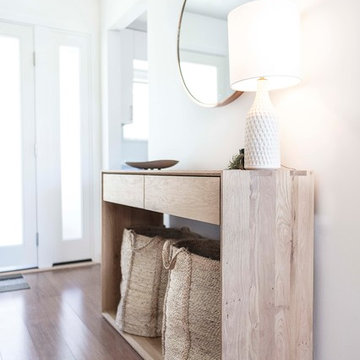
Imagen de hall escandinavo de tamaño medio con paredes blancas, suelo de madera en tonos medios, puerta de vidrio y suelo marrón

Ejemplo de distribuidor contemporáneo extra grande con paredes beige, suelo de madera clara, puerta doble y puerta de vidrio
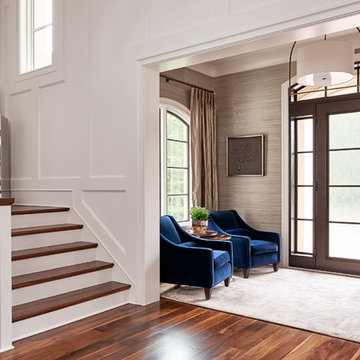
Modelo de distribuidor tradicional renovado con suelo de madera en tonos medios, puerta simple y puerta de vidrio

Constructed in two phases, this renovation, with a few small additions, touched nearly every room in this late ‘50’s ranch house. The owners raised their family within the original walls and love the house’s location, which is not far from town and also borders conservation land. But they didn’t love how chopped up the house was and the lack of exposure to natural daylight and views of the lush rear woods. Plus, they were ready to de-clutter for a more stream-lined look. As a result, KHS collaborated with them to create a quiet, clean design to support the lifestyle they aspire to in retirement.
To transform the original ranch house, KHS proposed several significant changes that would make way for a number of related improvements. Proposed changes included the removal of the attached enclosed breezeway (which had included a stair to the basement living space) and the two-car garage it partially wrapped, which had blocked vital eastern daylight from accessing the interior. Together the breezeway and garage had also contributed to a long, flush front façade. In its stead, KHS proposed a new two-car carport, attached storage shed, and exterior basement stair in a new location. The carport is bumped closer to the street to relieve the flush front facade and to allow access behind it to eastern daylight in a relocated rear kitchen. KHS also proposed a new, single, more prominent front entry, closer to the driveway to replace the former secondary entrance into the dark breezeway and a more formal main entrance that had been located much farther down the facade and curiously bordered the bedroom wing.
Inside, low ceilings and soffits in the primary family common areas were removed to create a cathedral ceiling (with rod ties) over a reconfigured semi-open living, dining, and kitchen space. A new gas fireplace serving the relocated dining area -- defined by a new built-in banquette in a new bay window -- was designed to back up on the existing wood-burning fireplace that continues to serve the living area. A shared full bath, serving two guest bedrooms on the main level, was reconfigured, and additional square footage was captured for a reconfigured master bathroom off the existing master bedroom. A new whole-house color palette, including new finishes and new cabinetry, complete the transformation. Today, the owners enjoy a fresh and airy re-imagining of their familiar ranch house.
Photos by Katie Hutchison
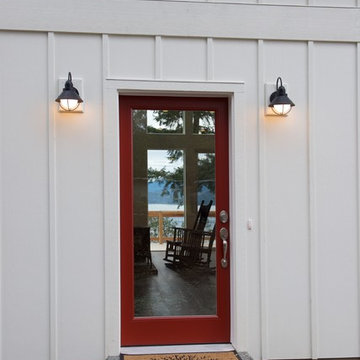
Estes Builders is an award winning home designer and home builder serving Western Washington state since 1989.
Estes Builders designs and builds new homes in Port Angeles, Sequim, Port Townsend, Kingston, Hansville, Poulsbo, Bainbridge Island, Bremerton, Silverdale, Port Orchard and surrounding Clallam and Kitsap Peninsula neighborhoods.
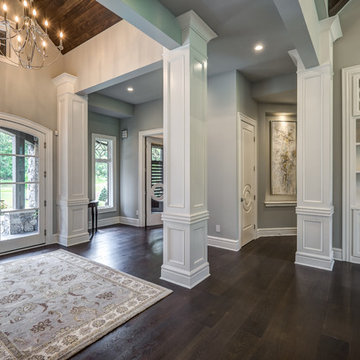
Dawn Smith Photography
Modelo de distribuidor clásico renovado grande con paredes grises, suelo de madera oscura, puerta doble, puerta de vidrio y suelo marrón
Modelo de distribuidor clásico renovado grande con paredes grises, suelo de madera oscura, puerta doble, puerta de vidrio y suelo marrón
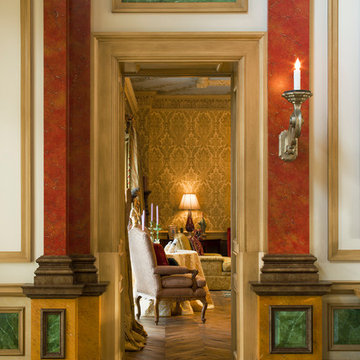
Foto de distribuidor mediterráneo grande con paredes blancas, suelo de travertino, puerta doble y puerta de vidrio
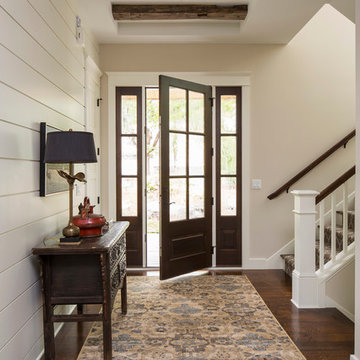
Diseño de distribuidor tradicional con paredes beige, suelo de madera oscura, puerta simple y puerta de vidrio
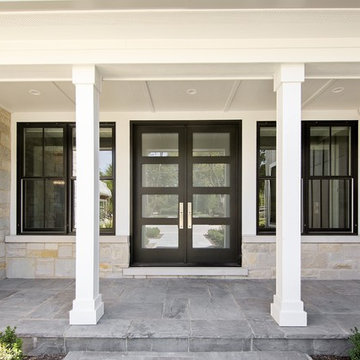
vht
Ejemplo de entrada minimalista con paredes grises, puerta simple y puerta de vidrio
Ejemplo de entrada minimalista con paredes grises, puerta simple y puerta de vidrio
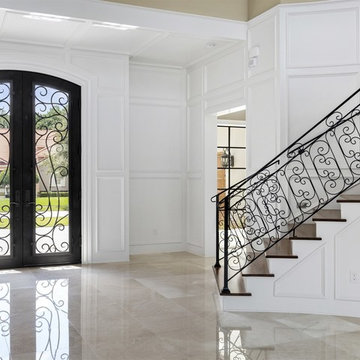
Foto de puerta principal clásica renovada extra grande con paredes blancas, suelo de mármol, puerta doble y puerta de vidrio
8.079 fotos de entradas con puerta violeta y puerta de vidrio
9
