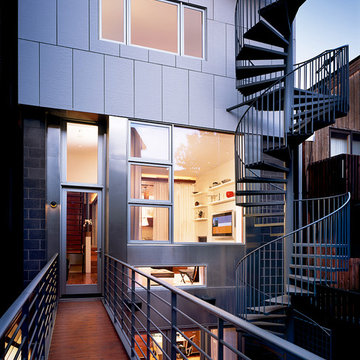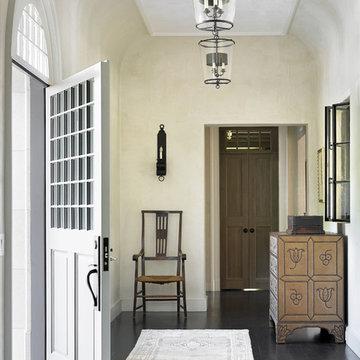8.079 fotos de entradas con puerta violeta y puerta de vidrio
Filtrar por
Presupuesto
Ordenar por:Popular hoy
81 - 100 de 8079 fotos
Artículo 1 de 3
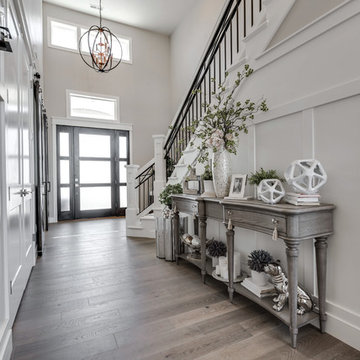
Imagen de hall clásico grande con paredes blancas, suelo laminado, puerta simple, puerta de vidrio y suelo gris

Is your closet busting at the seams? Or do you perhaps have no closet at all? Time to consider adding a mudroom to your house. Mudrooms are a popular interior design trend these days, and for good reason - they can house far more than a simple coat closet can. They can serve as a family command center for kids' school flyers and menus, for backpacks and shoes, for art supplies and sports equipment. Some mudrooms contain a laundry area, and some contain a mail station. Some mudrooms serve as a home base for a dog or a cat, with easy to clean, low maintenance building materials. A mudroom may consist of custom built-ins, or may simply be a corner of an existing room with pulled some clever, freestanding furniture, hooks, or shelves to house your most essential mudroom items.
Whatever your storage needs, extensive or streamlined, carving out a mudroom area can keep the whole family more organized. And, being more organized saves you stress and countless hours that would otherwise be spent searching for misplaced items.
While we love to design mudroom niches, a full mudroom interior design allows us to do what we do best here at Down2Earth Interior Design: elevate a space that is primarily driven by pragmatic requirements into a space that is also beautiful to look at and comfortable to occupy. I find myself voluntarily taking phone calls while sitting on the bench of my mudroom, simply because it's a comfortable place to be. My kids do their homework in the mudroom sometimes. My cat loves to curl up on sweatshirts temporarily left on the bench, or cuddle up in boxes on their way out to the recycling bins, just outside the door. Designing a custom mudroom for our family has elevated our lifestyle in so many ways, and I look forward to the opportunity to help make your mudroom design dreams a reality as well.
Photos by Ryan Macchione
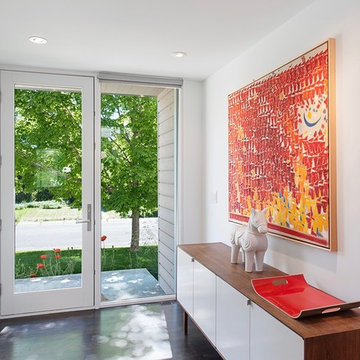
bob carmichael photos
this vintage knoll credenza is a clean platform for the abstract, modern painting in reds.
Foto de puerta principal actual de tamaño medio con paredes blancas, suelo de madera oscura, puerta simple, puerta de vidrio y suelo marrón
Foto de puerta principal actual de tamaño medio con paredes blancas, suelo de madera oscura, puerta simple, puerta de vidrio y suelo marrón
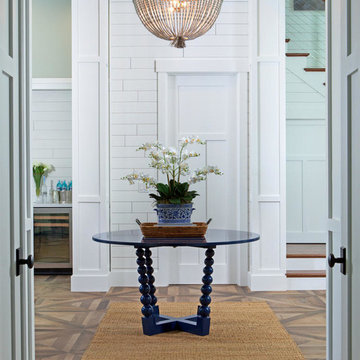
Modelo de distribuidor marinero de tamaño medio con paredes blancas, suelo de madera en tonos medios, puerta doble, puerta de vidrio y suelo marrón
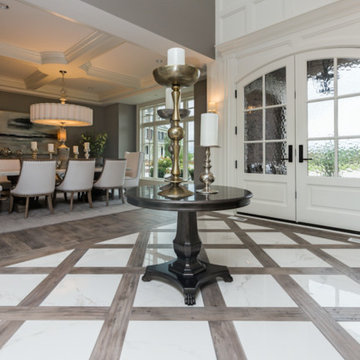
Diseño de distribuidor minimalista grande con paredes grises, suelo de mármol, puerta doble y puerta de vidrio
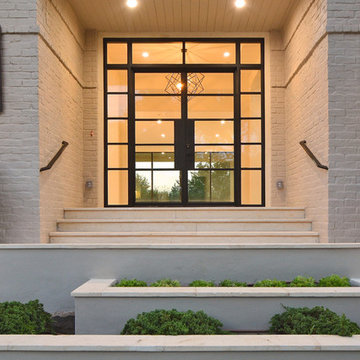
Walk on sunshine with Skyline Floorscapes' Ivory White Oak. This smooth operator of floors adds charm to any room. Its delightfully light tones will have you whistling while you work, play, or relax at home.
This amazing reclaimed wood style is a perfect environmentally-friendly statement for a modern space, or it will match the design of an older house with its vintage style. The ivory color will brighten up any room.
This engineered wood is extremely strong with nine layers and a 3mm wear layer of White Oak on top. The wood is handscraped, adding to the lived-in quality of the wood. This will make it look like it has been in your home all along.
Each piece is 7.5-in. wide by 71-in. long by 5/8-in. thick in size. It comes with a 35-year finish warranty and a lifetime structural warranty.
This is a real wood engineered flooring product made from white oak. It has a beautiful ivory color with hand scraped, reclaimed planks that are finished in oil. The planks have a tongue & groove construction that can be floated, glued or nailed down.
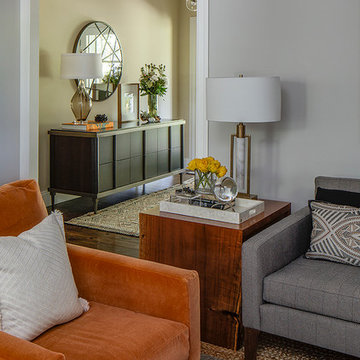
View of entry from living room
Photo Credit: Eric Rorer
Foto de distribuidor retro de tamaño medio con paredes beige, suelo de madera en tonos medios, puerta simple y puerta de vidrio
Foto de distribuidor retro de tamaño medio con paredes beige, suelo de madera en tonos medios, puerta simple y puerta de vidrio

Mid-Century modern Renovation front entry.
Custom made frosted glass front Door made from clear Larch sourced locally.
Cedar Rainscreen siding with dark brown stain. Vertical cedar accents with Sikkens finish.

Imagen de distribuidor rural grande con paredes beige, suelo de baldosas de cerámica, puerta simple y puerta de vidrio
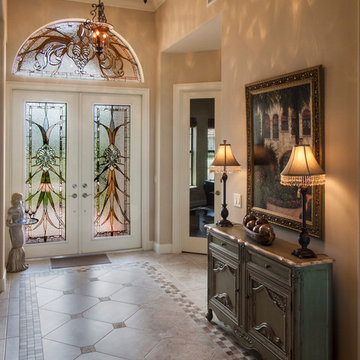
8.0 doors feature Action Bevel sets along with a tinted beveled glass border. Earthtone elongated "grassy elements" exagerate the size and scope of the entrance. Design by John Emery. Photo by Bill Kilborn
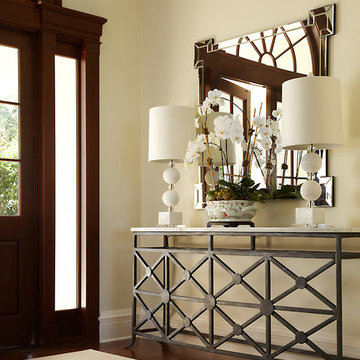
Sargent Architectural Photography
Modelo de distribuidor tradicional renovado grande con paredes negras, suelo de madera en tonos medios, puerta doble y puerta de vidrio
Modelo de distribuidor tradicional renovado grande con paredes negras, suelo de madera en tonos medios, puerta doble y puerta de vidrio
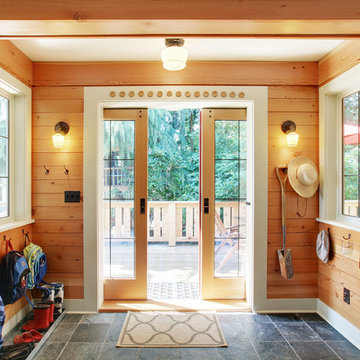
Diseño de vestíbulo posterior rústico con puerta doble, puerta de vidrio y suelo gris

Glass Front Doors, Entry Doors that Make a Statement! Your front door is your home's initial focal point and glass doors by Sans Soucie with frosted, etched glass designs create a unique, custom effect while providing privacy AND light thru exquisite, quality designs! Available any size, all glass front doors are custom made to order and ship worldwide at reasonable prices. Exterior entry door glass will be tempered, dual pane (an equally efficient single 1/2" thick pane is used in our fiberglass doors). Selling both the glass inserts for front doors as well as entry doors with glass, Sans Soucie art glass doors are available in 8 woods and Plastpro fiberglass in both smooth surface or a grain texture, as a slab door or prehung in the jamb - any size. From simple frosted glass effects to our more extravagant 3D sculpture carved, painted and stained glass .. and everything in between, Sans Soucie designs are sandblasted different ways creating not only different effects, but different price levels. The "same design, done different" - with no limit to design, there's something for every decor, any style. The privacy you need is created without sacrificing sunlight! Price will vary by design complexity and type of effect: Specialty Glass and Frosted Glass. Inside our fun, easy to use online Glass and Entry Door Designer, you'll get instant pricing on everything as YOU customize your door and glass! When you're all finished designing, you can place your order online! We're here to answer any questions you have so please call (877) 331-339 to speak to a knowledgeable representative! Doors ship worldwide at reasonable prices from Palm Desert, California with delivery time ranges between 3-8 weeks depending on door material and glass effect selected. (Doug Fir or Fiberglass in Frosted Effects allow 3 weeks, Specialty Woods and Glass [2D, 3D, Leaded] will require approx. 8 weeks).
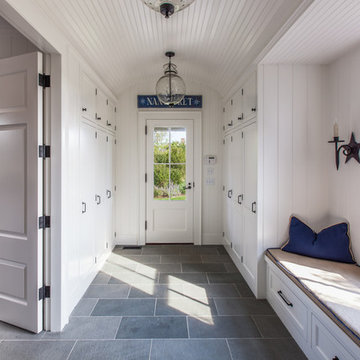
Nantucket Architectural Photography
Imagen de vestíbulo posterior marinero grande con paredes blancas, puerta simple, puerta de vidrio y suelo gris
Imagen de vestíbulo posterior marinero grande con paredes blancas, puerta simple, puerta de vidrio y suelo gris
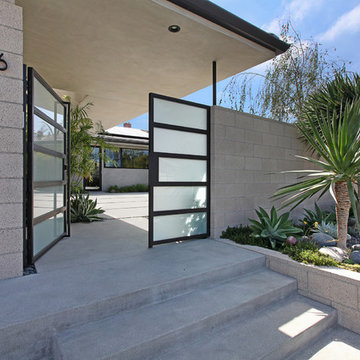
Architecture by Anders Lasater Architects. Interior Design and Landscape Design by Exotica Design Group. Photos by Jeri Koegel.
Foto de puerta principal vintage grande con puerta de vidrio
Foto de puerta principal vintage grande con puerta de vidrio
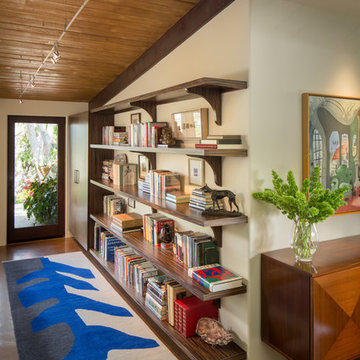
Mike Kelley
Ejemplo de hall actual de tamaño medio con paredes beige, puerta simple y puerta de vidrio
Ejemplo de hall actual de tamaño medio con paredes beige, puerta simple y puerta de vidrio
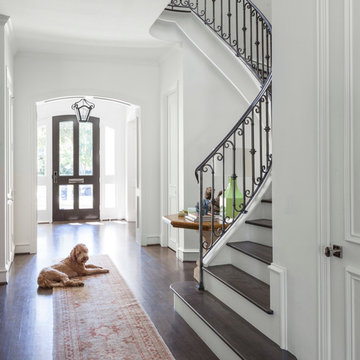
Nathan Schroder Photography
Ejemplo de distribuidor clásico renovado con paredes blancas, suelo de madera oscura, puerta simple y puerta de vidrio
Ejemplo de distribuidor clásico renovado con paredes blancas, suelo de madera oscura, puerta simple y puerta de vidrio
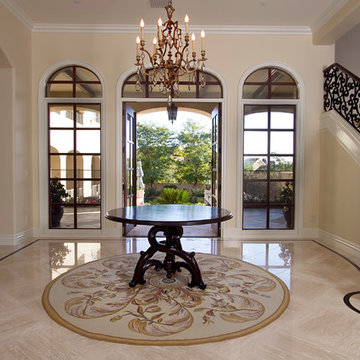
Scottsdale Elegance - Foyer - General View Stairway with wrought iron handrail
Foto de distribuidor clásico grande con paredes beige, suelo de mármol, puerta doble y puerta de vidrio
Foto de distribuidor clásico grande con paredes beige, suelo de mármol, puerta doble y puerta de vidrio
8.079 fotos de entradas con puerta violeta y puerta de vidrio
5
