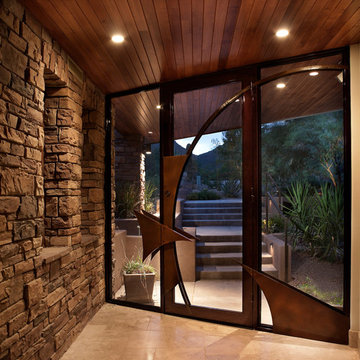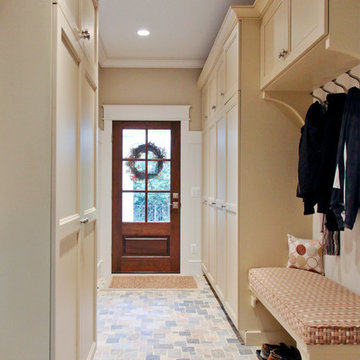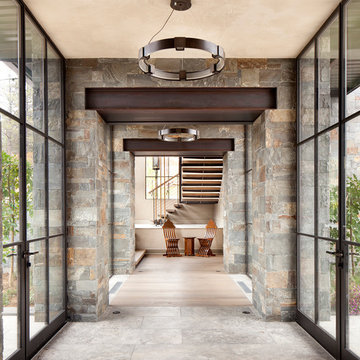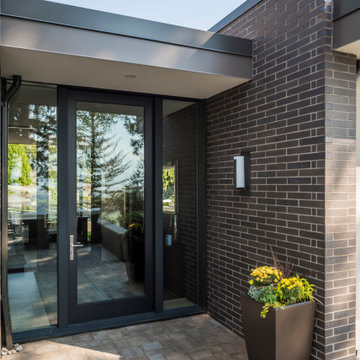8.079 fotos de entradas con puerta violeta y puerta de vidrio
Filtrar por
Presupuesto
Ordenar por:Popular hoy
101 - 120 de 8079 fotos
Artículo 1 de 3

Laura Moss
Foto de hall tradicional grande con paredes blancas, puerta simple, puerta de vidrio y suelo de pizarra
Foto de hall tradicional grande con paredes blancas, puerta simple, puerta de vidrio y suelo de pizarra
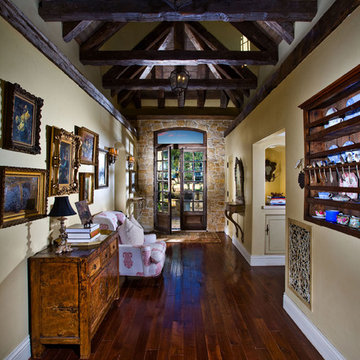
Entry Hall looking to Entry Door
Applied Photography
Imagen de hall mediterráneo con paredes beige, suelo de madera oscura, puerta doble y puerta de vidrio
Imagen de hall mediterráneo con paredes beige, suelo de madera oscura, puerta doble y puerta de vidrio
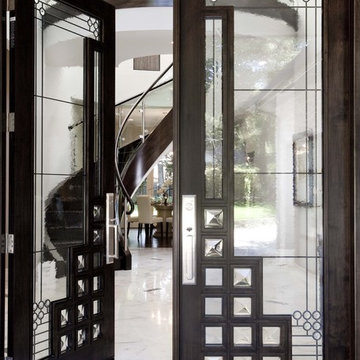
Foto de puerta principal moderna con suelo de mármol, puerta doble y puerta de vidrio
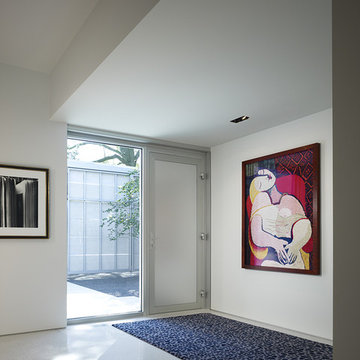
construction - goldberg general contracting, inc.
interiors - sherry koppel design
photography - Steve hall / hedrich blessing
Foto de entrada actual con puerta simple y puerta de vidrio
Foto de entrada actual con puerta simple y puerta de vidrio
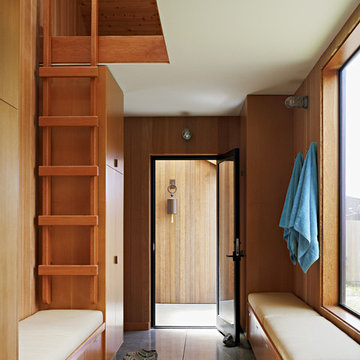
The Cook house at The Sea Ranch was designed to meet the needs an active family with two young children, who wanted to take full advantage of coastal living. As The Sea Ranch reaches full build-out, the major design challenge is to create a sense of shelter and privacy amid an expansive meadow and between neighboring houses. A T-shaped floor plan was positioned to take full advantage of unobstructed ocean views and create sheltered outdoor spaces . Windows were positioned to let in maximum natural light, capture ridge and ocean views , while minimizing the sight of nearby structures and roadways from the principle spaces. The interior finishes are simple and warm, echoing the surrounding natural beauty. Scuba diving, hiking, and beach play meant a significant amount of sand would accompany the family home from their outings, so the architect designed an outdoor shower and an adjacent mud room to help contain the outdoor elements. Durable finishes such as the concrete floors are up to the challenge. The home is a tranquil vessel that cleverly accommodates both active engagement and calm respite from a busy weekday schedule.
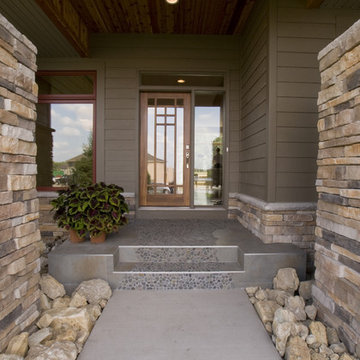
Photography by Kelly Povo
Foto de puerta principal contemporánea con puerta simple y puerta de vidrio
Foto de puerta principal contemporánea con puerta simple y puerta de vidrio
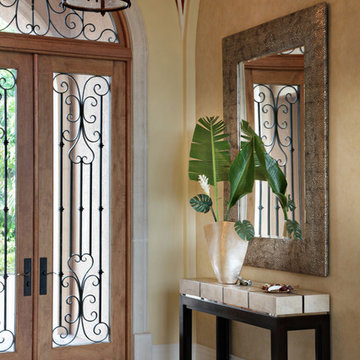
Photography by Ron Rosenzweig
Imagen de puerta principal mediterránea de tamaño medio con paredes beige, puerta doble, puerta de vidrio y suelo beige
Imagen de puerta principal mediterránea de tamaño medio con paredes beige, puerta doble, puerta de vidrio y suelo beige

Diseño de vestíbulo posterior vintage pequeño con paredes blancas, suelo de baldosas de cerámica, puerta simple, puerta de vidrio y suelo gris

Modelo de entrada tradicional renovada con paredes marrones, suelo de madera en tonos medios, puerta pivotante, puerta de vidrio y suelo marrón
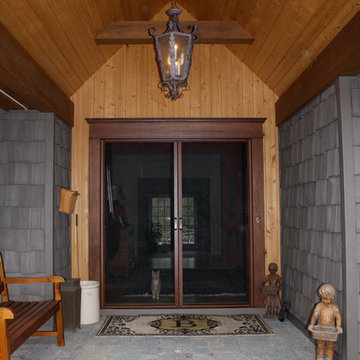
This craftsman style home has a beautiful front entry. In order to keep the front doors beauty the homeowners added Phantom Screens to the doors to preserve the look of the door but allow for insect free ventilation when needed.

Interior Designer: Chris Powell
Builder: John Wilke
Photography: David O. Marlow
Imagen de entrada contemporánea con puerta pivotante, puerta de vidrio y suelo de madera oscura
Imagen de entrada contemporánea con puerta pivotante, puerta de vidrio y suelo de madera oscura
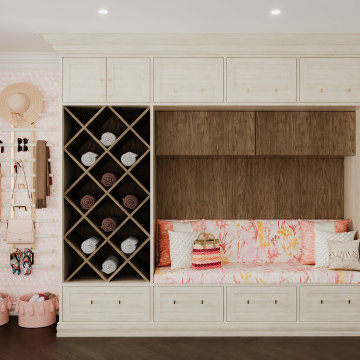
Mudrooms are practical entryway spaces that serve as a buffer between the outdoors and the main living areas of a home. Typically located near the front or back door, mudrooms are designed to keep the mess of the outside world at bay.
These spaces often feature built-in storage for coats, shoes, and accessories, helping to maintain a tidy and organized home. Durable flooring materials, such as tile or easy-to-clean surfaces, are common in mudrooms to withstand dirt and moisture.
Additionally, mudrooms may include benches or cubbies for convenient seating and storage of bags or backpacks. With hooks for hanging outerwear and perhaps a small sink for quick cleanups, mudrooms efficiently balance functionality with the demands of an active household, providing an essential transitional space in the home.
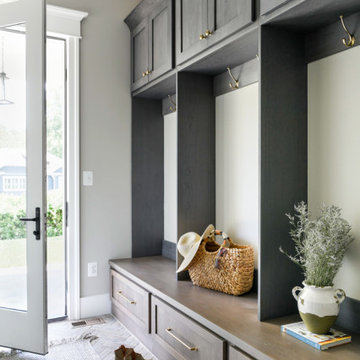
This farmhouse designed by our Virginia interior design studio showcases custom, traditional style with modern accents. The laundry room was given an interesting interplay of patterns and texture with a grey mosaic tile backsplash and printed tiled flooring. The dark cabinetry provides adequate storage and style. All the bathrooms are bathed in light palettes with hints of coastal color, while the mudroom features a grey and wood palette with practical built-in cabinets and cubbies. The kitchen is all about sleek elegance with a light palette and oversized pendants with metal accents.
---
Project designed by Vienna interior design studio Amy Peltier Interior Design & Home. They serve Mclean, Vienna, Bethesda, DC, Potomac, Great Falls, Chevy Chase, Rockville, Oakton, Alexandria, and the surrounding area.
---
For more about Amy Peltier Interior Design & Home, click here: https://peltierinteriors.com/
To learn more about this project, click here:
https://peltierinteriors.com/portfolio/vienna-interior-modern-farmhouse/

Ejemplo de distribuidor actual grande con paredes blancas, suelo de madera clara, puerta simple, puerta de vidrio, suelo marrón y bandeja
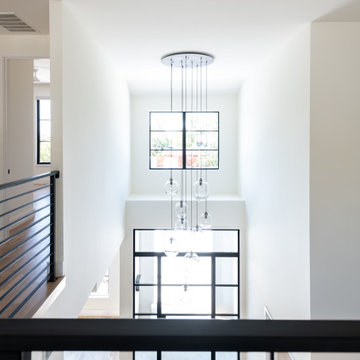
Imagen de distribuidor clásico renovado con paredes blancas, suelo de madera clara, puerta simple y puerta de vidrio
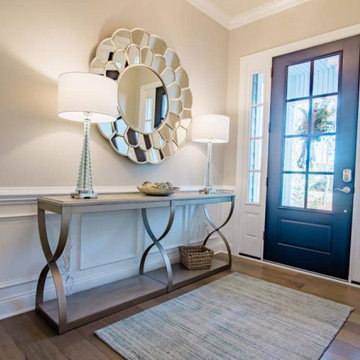
This coastal inspired interior reflects the bright and lively personality of the beachy casual atmosphere in St. James Plantation. This client was searching for a design that completed their brand new build adding the finishing touches to turn their house into a home. We filled each room with custom upholstery, colorful textures & bold prints giving each space a unique, one of a kind experience.
8.079 fotos de entradas con puerta violeta y puerta de vidrio
6
