921 fotos de entradas con puerta tipo holandesa
Filtrar por
Presupuesto
Ordenar por:Popular hoy
121 - 140 de 921 fotos
Artículo 1 de 2
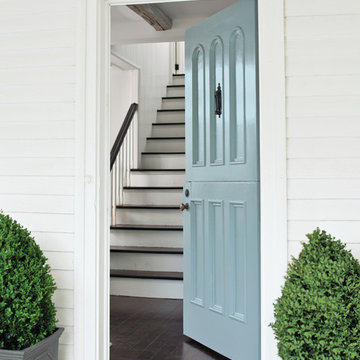
Ejemplo de distribuidor tradicional de tamaño medio con paredes blancas, suelo de madera oscura, puerta tipo holandesa, puerta azul y suelo marrón
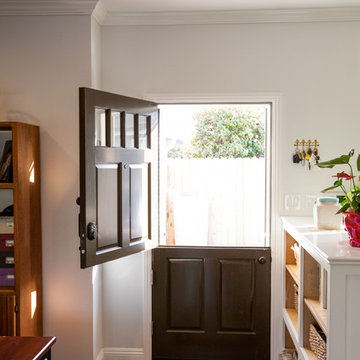
View of Hand Crafted Dutch Doors. Perfect for the pets to stay inside with a country touch.
Foto de entrada contemporánea pequeña con paredes grises, suelo de madera oscura, puerta tipo holandesa y puerta marrón
Foto de entrada contemporánea pequeña con paredes grises, suelo de madera oscura, puerta tipo holandesa y puerta marrón
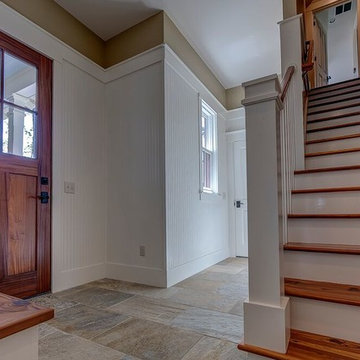
Love this staircase, going up from the backdoor and mudroom! Gorgeous, clean lines on the wonderful woodwork - from the mudroom bench, the stair steps to the back door, reminiscent of a farm house door.
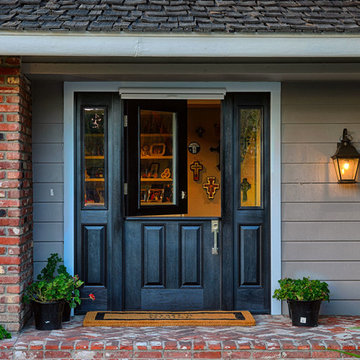
72 inch Entry with Dutch Door and 2 sidelights. Included retractable screen.
Modelo de puerta principal contemporánea grande con paredes grises, puerta tipo holandesa y puerta negra
Modelo de puerta principal contemporánea grande con paredes grises, puerta tipo holandesa y puerta negra
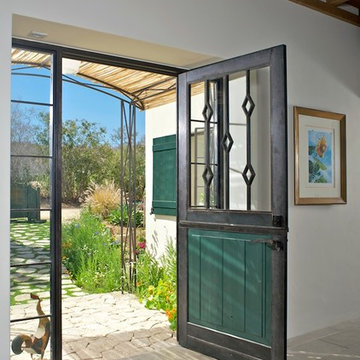
Photo Credit: Rigoberto Moreno
Imagen de puerta principal campestre de tamaño medio con paredes blancas, suelo de cemento, puerta tipo holandesa y puerta metalizada
Imagen de puerta principal campestre de tamaño medio con paredes blancas, suelo de cemento, puerta tipo holandesa y puerta metalizada

We added this entry bench as a seat to take off and put on shoes as you enter the home. Using a 3 layer paint technique we were able to achieve a distressed paint look.
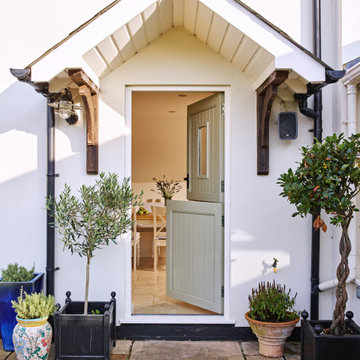
Modelo de entrada de estilo de casa de campo con puerta tipo holandesa y puerta gris
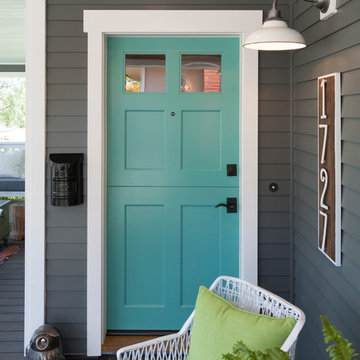
Ejemplo de puerta principal marinera con puerta tipo holandesa y suelo marrón
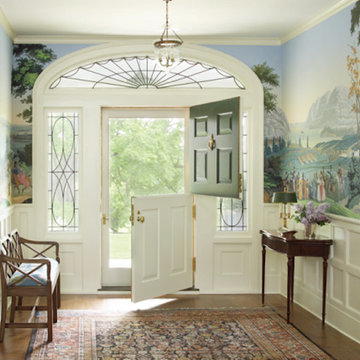
Handblocked Zuber wallpaper enlivens a traditional entry in Connecticut
Photographer: Tria Govan
Modelo de puerta principal clásica de tamaño medio con paredes multicolor, suelo de madera en tonos medios, puerta tipo holandesa y puerta verde
Modelo de puerta principal clásica de tamaño medio con paredes multicolor, suelo de madera en tonos medios, puerta tipo holandesa y puerta verde
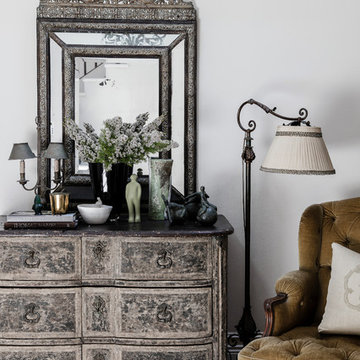
Maree Homer Photography
Diseño de distribuidor clásico con paredes grises, suelo de baldosas de cerámica y puerta tipo holandesa
Diseño de distribuidor clásico con paredes grises, suelo de baldosas de cerámica y puerta tipo holandesa
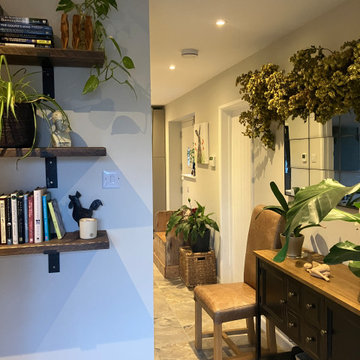
As the entrance to the existing victorian cottage is very close to a road this entrance was created on the side of the property for safety. The old cottage had low ceilings and small rooms and the decor needed to flow through into this space. Storage was essential as well as seating as this entrance is also a boot room. Mirrors helped bounce light around and hops added to help disguise the higher ceiling rooms. Multi-coloured tiles with lots of shades and movement help disguise dog footprints. Plants flow throughout the extension.
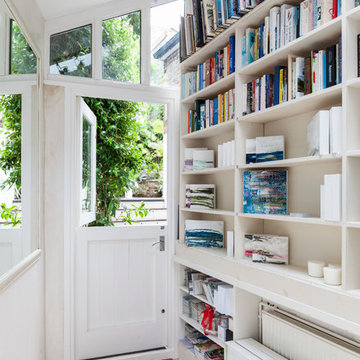
Photo: Chris Snook © 2015 Houzz
Modelo de entrada romántica con paredes blancas, suelo de madera pintada, puerta tipo holandesa y puerta blanca
Modelo de entrada romántica con paredes blancas, suelo de madera pintada, puerta tipo holandesa y puerta blanca
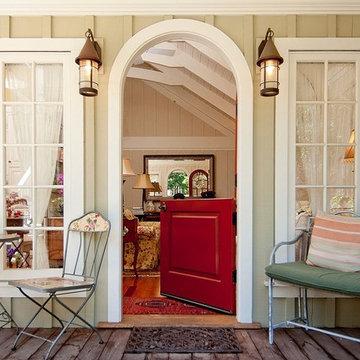
Foto de entrada clásica pequeña con puerta tipo holandesa, puerta roja, paredes beige y suelo de madera clara
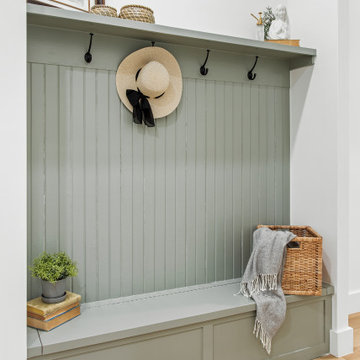
Foto de vestíbulo posterior nórdico de tamaño medio con paredes blancas, suelo vinílico, puerta tipo holandesa y puerta verde

This charming, yet functional entry has custom, mudroom style cabinets, shiplap accent wall with chevron pattern, dark bronze cabinet pulls and coat hooks.
Photo by Molly Rose Photography
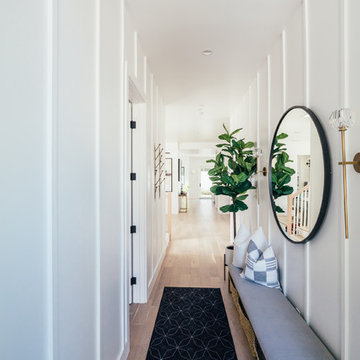
Our clients purchased a new house, but wanted to add their own personal style and touches to make it really feel like home. We added a few updated to the exterior, plus paneling in the entryway and formal sitting room, customized the master closet, and cosmetic updates to the kitchen, formal dining room, great room, formal sitting room, laundry room, children’s spaces, nursery, and master suite. All new furniture, accessories, and home-staging was done by InHance. Window treatments, wall paper, and paint was updated, plus we re-did the tile in the downstairs powder room to glam it up. The children’s bedrooms and playroom have custom furnishings and décor pieces that make the rooms feel super sweet and personal. All the details in the furnishing and décor really brought this home together and our clients couldn’t be happier!
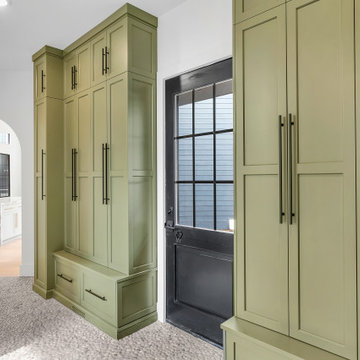
View of catwalk from right wing
Ejemplo de vestíbulo posterior actual extra grande con paredes blancas, suelo de cemento, puerta tipo holandesa, puerta negra y suelo beige
Ejemplo de vestíbulo posterior actual extra grande con paredes blancas, suelo de cemento, puerta tipo holandesa, puerta negra y suelo beige
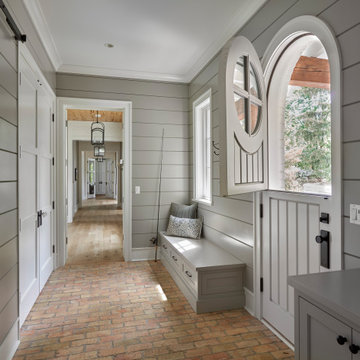
Burr Ridge, IL home by Charles Vincent George Architects. Photography by Tony Soluri. Two-story white, painted brick, the home has a mud room with shiplap siding, reclaimed brick floors, built-in bench seating, barn door closet, and a charming Dutch door to bring in the fresh air. This elegant home exudes old-world charm, creating a comfortable and inviting retreat in the western suburbs of Chicago.
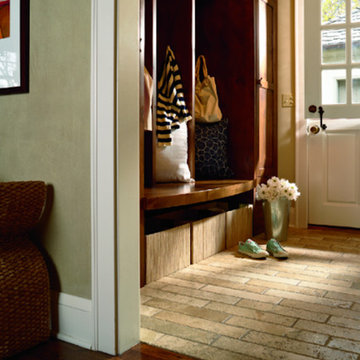
Diseño de vestíbulo posterior clásico renovado de tamaño medio con paredes beige, suelo de ladrillo, puerta tipo holandesa, puerta blanca y suelo beige
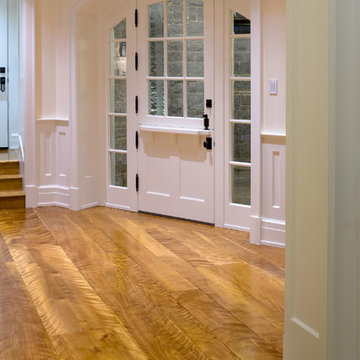
This is a wide plank figured birch wood floor custom sawn by Hull Forest Products for a Newport Beach California home. 4-6 week lead time. Nationwide shipping. 1-800-928-0602 www.hullforest.com
921 fotos de entradas con puerta tipo holandesa
7