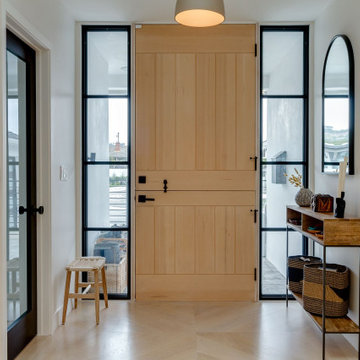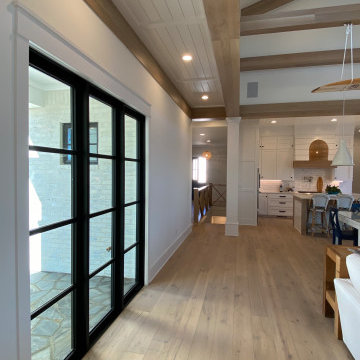42 fotos de entradas con puerta tipo holandesa y puerta de madera clara
Filtrar por
Presupuesto
Ordenar por:Popular hoy
1 - 20 de 42 fotos
Artículo 1 de 3
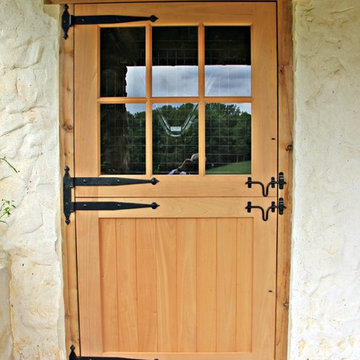
Modelo de vestíbulo posterior campestre de tamaño medio con paredes blancas, suelo de cemento, puerta tipo holandesa y puerta de madera clara

Ejemplo de vestíbulo posterior campestre de tamaño medio con paredes blancas, suelo de pizarra, puerta tipo holandesa, puerta de madera clara y suelo negro

This charming, yet functional entry has custom, mudroom style cabinets, shiplap accent wall with chevron pattern, dark bronze cabinet pulls and coat hooks.
Photo by Molly Rose Photography
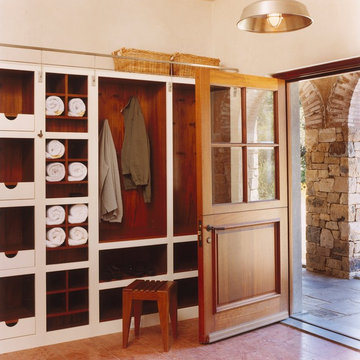
Modelo de puerta principal de estilo americano de tamaño medio con paredes beige, suelo de baldosas de terracota, puerta tipo holandesa y puerta de madera clara
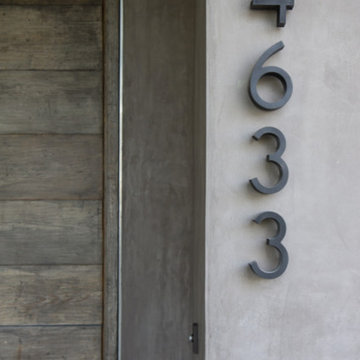
Imagen de puerta principal vintage de tamaño medio con puerta tipo holandesa y puerta de madera clara
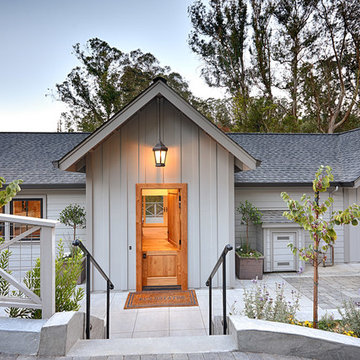
Ejemplo de puerta principal campestre con paredes grises, puerta tipo holandesa y puerta de madera clara
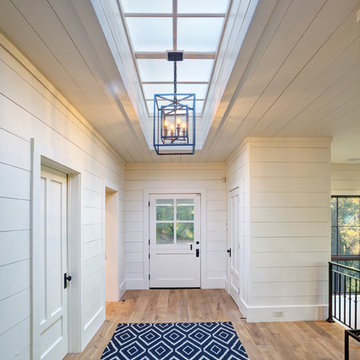
Mitchell Shenker Photography
Diseño de puerta principal campestre grande con puerta tipo holandesa, paredes blancas, suelo de madera clara y puerta de madera clara
Diseño de puerta principal campestre grande con puerta tipo holandesa, paredes blancas, suelo de madera clara y puerta de madera clara
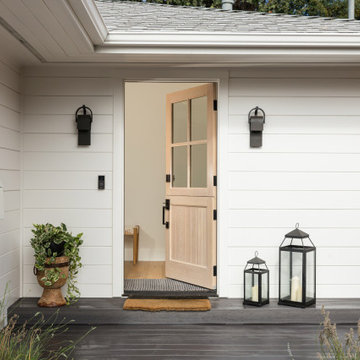
Ejemplo de entrada clásica renovada con puerta tipo holandesa y puerta de madera clara
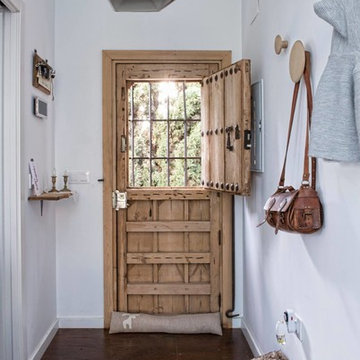
Diseño de hall bohemio con paredes blancas, suelo de madera oscura, puerta tipo holandesa y puerta de madera clara
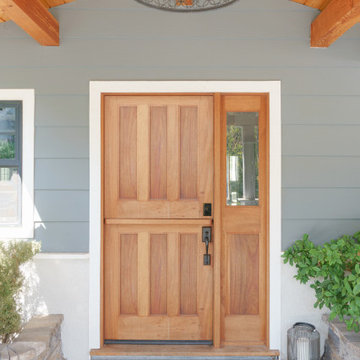
Imagen de puerta principal campestre grande con puerta tipo holandesa, puerta de madera clara, paredes grises y suelo de pizarra
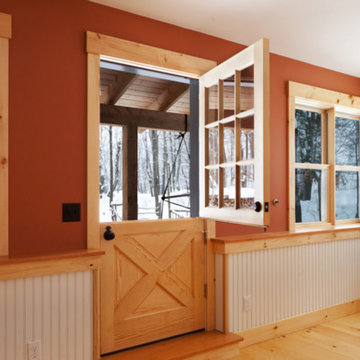
This family was growing and needed to make more room. Rather than move to a new location, they decided to do a gut renovation and addition to their existing home. Part of what the client was looking for was to open up the house quite a bit more, which can be seen below in the flow from the kitchen into the living areas.
We really like using timber framing when completing structural updates and we were able to implement that in this project for both practical and aesthetic purposes. In the kitchen we used walnut and birch and pine wide-plank flooring to further this look.

This charming, yet functional entry has custom, mudroom style cabinets, shiplap accent wall with chevron pattern, dark bronze cabinet pulls and coat hooks.
Photo by Molly Rose Photography
This pretty entrance area was created to connect the old and new parts of the cottage. The glass and oak staircase gives a light and airy feel, which can be unusual in a traditional thatched cottage. The exposed brick and natural limestone connect outdoor and indoor spaces, and the farrow and ball lime white on the walls softens the space.
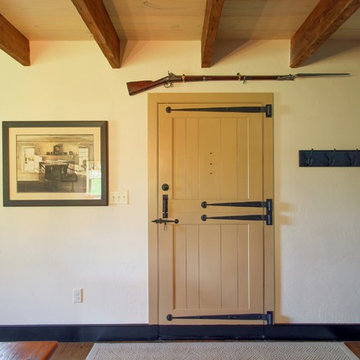
Diseño de entrada clásica de tamaño medio con puerta tipo holandesa, paredes blancas, suelo de madera en tonos medios, puerta de madera clara y suelo marrón
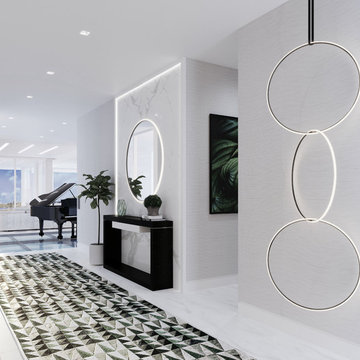
Britto Charette designed the interiors for the entire home, from the master bedroom and bathroom to the children’s and guest bedrooms, to an office suite and a “play terrace” for the family and their guests to enjoy.Ocean views. Custom interiors. Architectural details. Located in Miami’s Venetian Islands, Rivo Alto is a new-construction interior design project that our Britto Charette team is proud to showcase.
Our clients are a family from South America that values time outdoors. They’ve tasked us with creating a sense of movement in this vacation home and a seamless transition between indoor/outdoor spaces—something we’ll achieve with lots of glass.
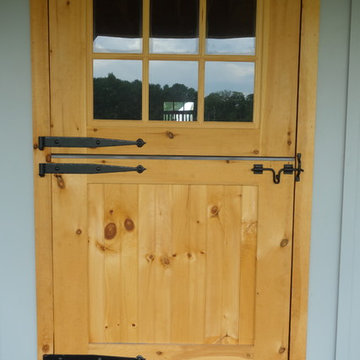
We provided our clients with a variety of design options for their project. The project was particularly unique because it had a second story apartment, wash stall, custom built stall fronts, dormers, timber frame work, and hardiplank siding. The siding was especially important to our clients because it's low maintenance.
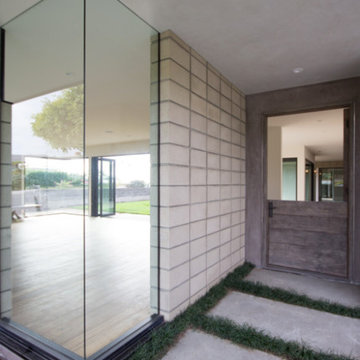
Diseño de puerta principal retro de tamaño medio con puerta tipo holandesa y puerta de madera clara
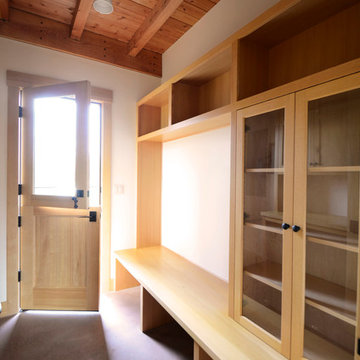
Ejemplo de vestíbulo posterior campestre con paredes blancas, puerta tipo holandesa y puerta de madera clara
42 fotos de entradas con puerta tipo holandesa y puerta de madera clara
1
