62 fotos de entradas con puerta tipo holandesa y todos los diseños de techos
Filtrar por
Presupuesto
Ordenar por:Popular hoy
1 - 20 de 62 fotos
Artículo 1 de 3

Modelo de distribuidor clásico renovado de tamaño medio con paredes blancas, suelo de madera clara, puerta tipo holandesa, puerta negra, suelo marrón y vigas vistas

Imagen de vestíbulo costero pequeño con paredes blancas, suelo de madera clara, puerta tipo holandesa, puerta roja, madera y suelo beige

Ejemplo de vestíbulo posterior abovedado de estilo de casa de campo con puerta tipo holandesa, puerta gris y suelo beige

The mudroom, also known as the hunt room, not only serves as a space for storage but also as a potting room complete with a pantry and powder room.
Ejemplo de vestíbulo posterior blanco tradicional extra grande con paredes blancas, suelo de ladrillo, puerta tipo holandesa, puerta azul y machihembrado
Ejemplo de vestíbulo posterior blanco tradicional extra grande con paredes blancas, suelo de ladrillo, puerta tipo holandesa, puerta azul y machihembrado
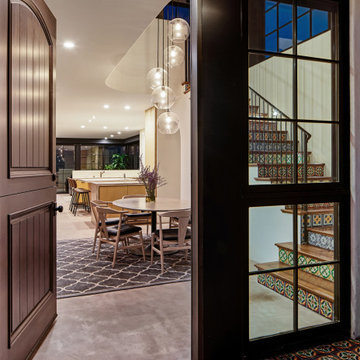
Exterior entry opens to stair, dining room, kitchen, living room and yard at rear
Modelo de puerta principal abovedada mediterránea de tamaño medio con paredes blancas, suelo de cemento, puerta tipo holandesa, puerta de madera oscura y suelo gris
Modelo de puerta principal abovedada mediterránea de tamaño medio con paredes blancas, suelo de cemento, puerta tipo holandesa, puerta de madera oscura y suelo gris

We added this entry bench as a seat to take off and put on shoes as you enter the home. Using a 3 layer paint technique we were able to achieve a distressed paint look.

This charming, yet functional entry has custom, mudroom style cabinets, shiplap accent wall with chevron pattern, dark bronze cabinet pulls and coat hooks.
Photo by Molly Rose Photography

Glossy ceramic in dark engineered wood flooring. Wainscoting and black interior doors
Diseño de distribuidor abovedado tradicional renovado con paredes verdes, suelo de madera oscura, puerta tipo holandesa, puerta negra, suelo marrón y boiserie
Diseño de distribuidor abovedado tradicional renovado con paredes verdes, suelo de madera oscura, puerta tipo holandesa, puerta negra, suelo marrón y boiserie

Foto de vestíbulo posterior tradicional con paredes blancas, suelo de madera en tonos medios, puerta tipo holandesa, puerta blanca, suelo marrón, vigas vistas y machihembrado
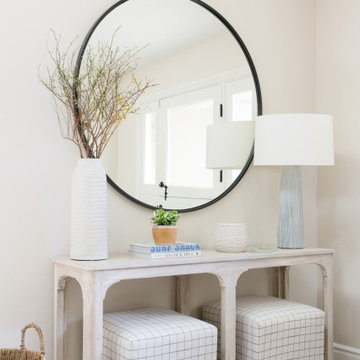
Ejemplo de distribuidor abovedado marinero de tamaño medio con paredes blancas, suelo de madera clara, puerta tipo holandesa, puerta blanca y suelo marrón

Diseño de hall tradicional renovado de tamaño medio con paredes blancas, suelo de madera en tonos medios, puerta tipo holandesa, puerta gris, machihembrado y machihembrado

Vignette of the entry.
Modelo de vestíbulo tradicional renovado pequeño con paredes azules, suelo de baldosas de porcelana, puerta tipo holandesa, puerta azul, suelo gris, casetón y panelado
Modelo de vestíbulo tradicional renovado pequeño con paredes azules, suelo de baldosas de porcelana, puerta tipo holandesa, puerta azul, suelo gris, casetón y panelado

In this design concept, Sarah Barnard, WELL AP + LEED AP developed two variations of objects, furniture, and artwork for the entryway of a home by the ocean. All of the materials and objects selected for this home project are Vegan. This option features a deep blue dutch door reflecting the color of the sea and a glass window that floods the space with natural light. These blue tones carry through the room in imagery and forms from the natural world, such as the painting of a Blue Heron installed above the sideboard. This option features a collection of contemporary ceramic objects, such as the stylized flush mount ceiling light and the ceramic lamp that resembles the form of a sea urchin. These objects are grounded by the vintage ceramic bowl and planter containing flowers. The sideboard, made from Danish oiled walnut, offers tidy storage options, while the tone of its wood finish harmonizes with the soothing blue of the room to create a welcoming entrance.

double pocket doors allow the den to be closed off from the entry and open kitchen at the front of this modern california beach cottage
Foto de distribuidor pequeño con paredes blancas, suelo de madera clara, puerta tipo holandesa, puerta de vidrio, suelo beige, vigas vistas y panelado
Foto de distribuidor pequeño con paredes blancas, suelo de madera clara, puerta tipo holandesa, puerta de vidrio, suelo beige, vigas vistas y panelado
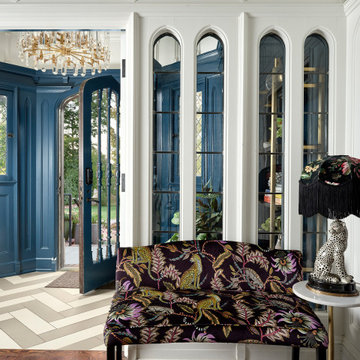
Vignette of the entry.
Diseño de vestíbulo clásico renovado pequeño con paredes azules, suelo de baldosas de porcelana, puerta tipo holandesa, puerta azul, suelo gris, casetón y panelado
Diseño de vestíbulo clásico renovado pequeño con paredes azules, suelo de baldosas de porcelana, puerta tipo holandesa, puerta azul, suelo gris, casetón y panelado
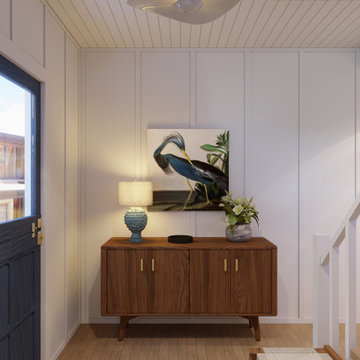
In this design concept, Sarah Barnard, WELL AP + LEED AP developed two variations of objects, furniture, and artwork for the entryway of a home by the ocean. All of the materials and objects selected for this home project are Vegan. This option features a deep blue dutch door reflecting the color of the sea and a glass window that floods the space with natural light. These blue tones carry through the room in imagery and forms from the natural world, such as the painting of a Blue Heron installed above the sideboard. This option features a collection of contemporary ceramic objects, such as the stylized flush mount ceiling light and the ceramic lamp that resembles the form of a sea urchin. These objects are grounded by the vintage ceramic bowl and planter containing flowers. The sideboard, made from Danish oiled walnut, offers tidy storage options, while the tone of its wood finish harmonizes with the soothing blue of the room to create a welcoming entrance.

Entry with Dutch door beyond the Dining Room with stair to reading room mezzanine above
Foto de puerta principal abovedada actual de tamaño medio con paredes blancas, suelo de cemento, puerta tipo holandesa, puerta de madera oscura y suelo gris
Foto de puerta principal abovedada actual de tamaño medio con paredes blancas, suelo de cemento, puerta tipo holandesa, puerta de madera oscura y suelo gris
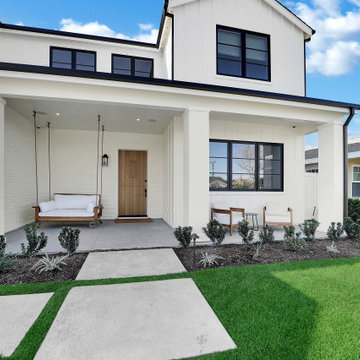
Modelo de entrada campestre con suelo de cemento, puerta tipo holandesa, puerta de madera en tonos medios, suelo gris y machihembrado

Foto de entrada abovedada costera con paredes blancas, suelo de madera en tonos medios, puerta tipo holandesa, puerta blanca, suelo marrón, vigas vistas, machihembrado y machihembrado

Foto de vestíbulo posterior campestre grande con paredes blancas, suelo de piedra caliza, puerta tipo holandesa, puerta de madera clara, suelo verde, machihembrado y machihembrado
62 fotos de entradas con puerta tipo holandesa y todos los diseños de techos
1