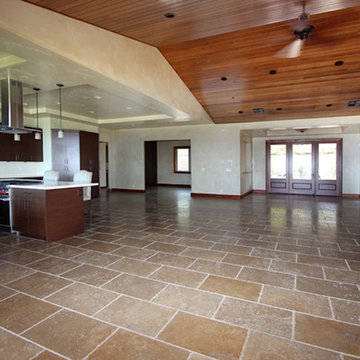502 fotos de entradas con puerta simple
Filtrar por
Presupuesto
Ordenar por:Popular hoy
81 - 100 de 502 fotos
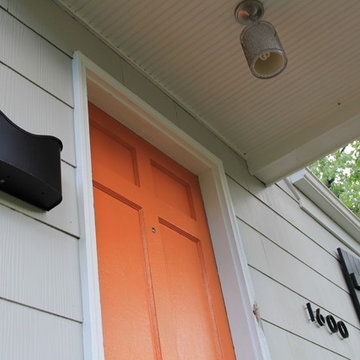
Andrea Hubbell
Imagen de puerta principal moderna de tamaño medio con paredes grises, suelo de cemento, puerta simple y puerta naranja
Imagen de puerta principal moderna de tamaño medio con paredes grises, suelo de cemento, puerta simple y puerta naranja
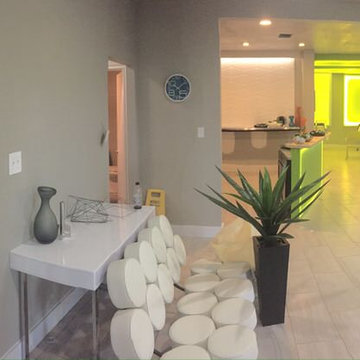
Ejemplo de distribuidor bohemio grande con paredes grises, suelo de baldosas de cerámica, puerta simple y puerta gris
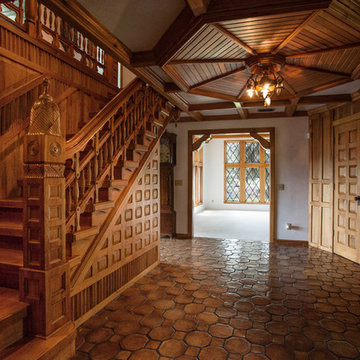
© 2018 Rick Cooper Photography
Ejemplo de distribuidor mediterráneo extra grande con paredes marrones, suelo de baldosas de cerámica, puerta simple, puerta marrón y suelo marrón
Ejemplo de distribuidor mediterráneo extra grande con paredes marrones, suelo de baldosas de cerámica, puerta simple, puerta marrón y suelo marrón
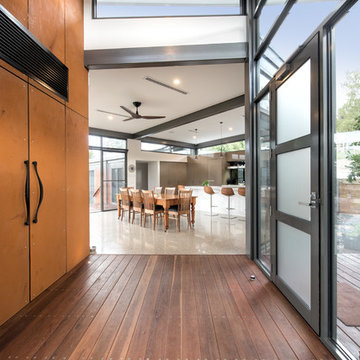
The distinctive design is reflective of the corner block position and the need for the prevailing views. A steel portal frame allowed the build to progress quickly once the excavations and slab was prepared. An important component was the large commercial windows and connection details were vital along with the fixings of the striking Corten cladding. Given the feature Porte Cochere, Entry Bridge, main deck and horizon pool, the external design was to feature exceptional timber work, stone and other natural materials to blend into the landscape. Internally, the first amongst many eye grabbing features is the polished concrete floor. This then moves through to magnificent open kitchen with its sleek design utilising space and allowing for functionality. Floor to ceiling double glazed windows along with clerestory highlight glazing accentuates the openness via outstanding natural light. Appointments to ensuite, bathrooms and powder rooms mean that expansive bedrooms are serviced to the highest quality. The integration of all these features means that from all areas of the home, the exceptional outdoor locales are experienced on every level
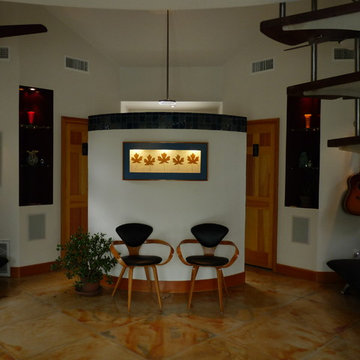
Curved wall with backlit nature art is the front of a freestanding shower. Men's and women's bathrooms are on either side. Photo is taken from under sleeping loft. Additional sleeping is on fold out sofas either side of the room.
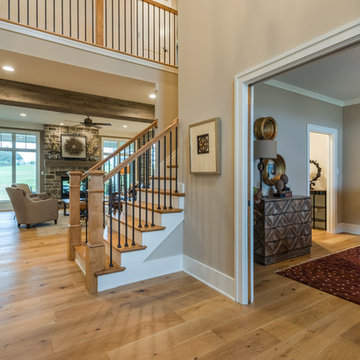
Alan Wycheck Photography
Ejemplo de distribuidor de estilo americano grande con paredes beige, suelo de madera clara, puerta simple, puerta marrón y suelo marrón
Ejemplo de distribuidor de estilo americano grande con paredes beige, suelo de madera clara, puerta simple, puerta marrón y suelo marrón
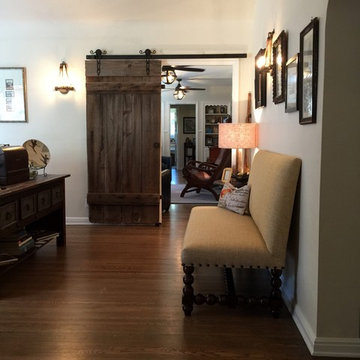
We took a beautiful but dated Spanish style home and created a California Spanish Ranch feel. We refinished their honey oak to provincial, repaired all the cracks and painted a warm white, replaced all of their lighting, added Stikwood and Onyx to highlight the fireplace, mounted and added new electrical for their TV and components, installed an electric fireplace, hand crafted wrought iron curtain rods, installed a 1890's barn gate with barn door hardware, and installed many custom furniture pieces.
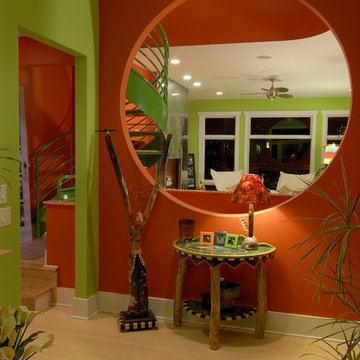
Imagen de distribuidor ecléctico de tamaño medio con parades naranjas, suelo de madera clara, puerta simple y puerta de madera clara
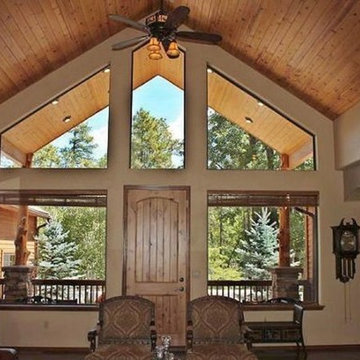
The entryway doubles as an open sitting room. Windows allow natural light while the overhang limits glare. Designed with alcoves for easy storage discreet presentation of art or collectibles. Hardwood floors and wood grain ceilings match the front door.
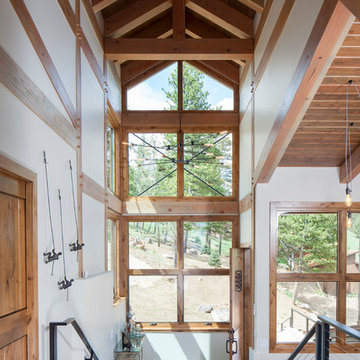
James Ray Spahn
Modelo de entrada rural con paredes blancas, suelo de madera oscura, puerta simple y puerta de madera en tonos medios
Modelo de entrada rural con paredes blancas, suelo de madera oscura, puerta simple y puerta de madera en tonos medios
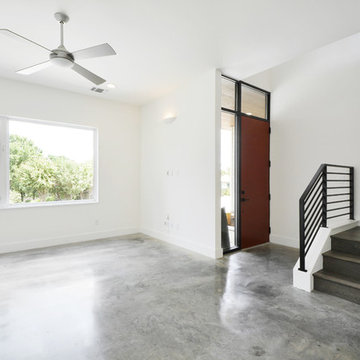
Diseño de puerta principal minimalista de tamaño medio con paredes blancas, suelo de cemento, puerta simple y puerta roja
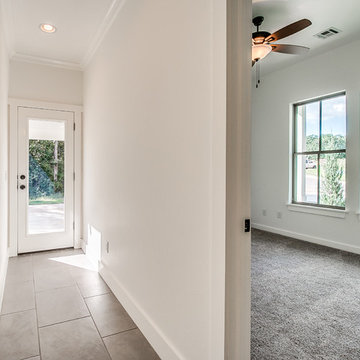
Foto de hall de estilo de casa de campo de tamaño medio con paredes blancas, suelo de baldosas de cerámica, puerta simple, puerta blanca y suelo gris
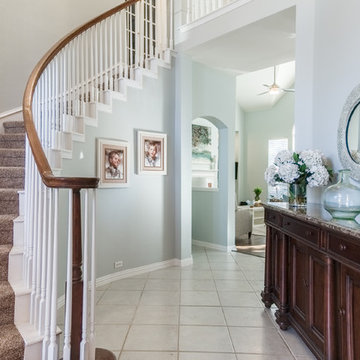
When a homeowner falls in love with Destin Florida, but lives in Southlake, Texas, how can they create a seascape in their landlocked home? The color of the sea, sand and sky were brought in through paint, furniture, art and floor covering tp create a beautiful and serene space that is still pet and family friendly.
Photo Credit: Matt Ross
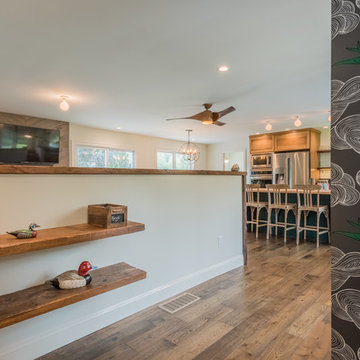
Peter DePatie
Ejemplo de puerta principal clásica pequeña con paredes multicolor, suelo de madera en tonos medios, puerta simple, puerta de madera oscura y suelo marrón
Ejemplo de puerta principal clásica pequeña con paredes multicolor, suelo de madera en tonos medios, puerta simple, puerta de madera oscura y suelo marrón
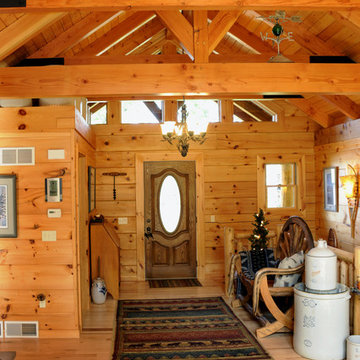
Front entry with exposed timber beams and tongue and groove ceiling
Hal Kearney, Photographer
Modelo de distribuidor rústico con paredes marrones, suelo de madera clara, puerta simple y puerta de madera oscura
Modelo de distribuidor rústico con paredes marrones, suelo de madera clara, puerta simple y puerta de madera oscura
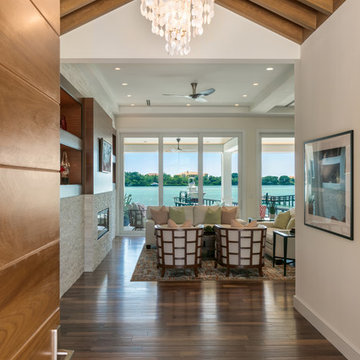
Ejemplo de distribuidor clásico renovado grande con paredes blancas, suelo de madera en tonos medios, puerta simple, puerta de madera en tonos medios y suelo marrón
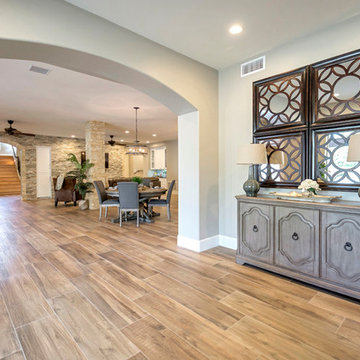
Modelo de distribuidor clásico renovado grande con paredes marrones, suelo de baldosas de porcelana, puerta simple, puerta negra y suelo marrón
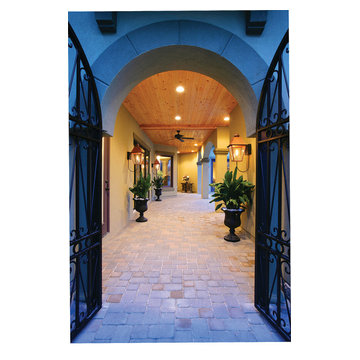
Entry/Portico. The Sater Design Collection's "Ferretti" (Plan #6786) luxury, courtyard Tuscan home plan. saterdesign.com
Modelo de distribuidor mediterráneo grande con paredes beige, suelo de cemento, puerta simple y puerta metalizada
Modelo de distribuidor mediterráneo grande con paredes beige, suelo de cemento, puerta simple y puerta metalizada
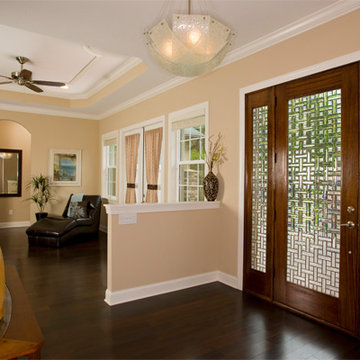
Ejemplo de puerta principal exótica de tamaño medio con paredes beige, suelo de madera oscura, puerta simple y puerta de vidrio
502 fotos de entradas con puerta simple
5
