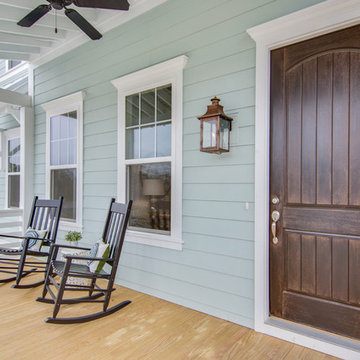502 fotos de entradas con puerta simple
Filtrar por
Presupuesto
Ordenar por:Popular hoy
21 - 40 de 502 fotos

A classic traditional porch with tuscan columns and barrel vaulted interior roof with great attention paid to the exterior trim work.
Foto de puerta principal clásica de tamaño medio con paredes blancas, puerta simple y puerta negra
Foto de puerta principal clásica de tamaño medio con paredes blancas, puerta simple y puerta negra
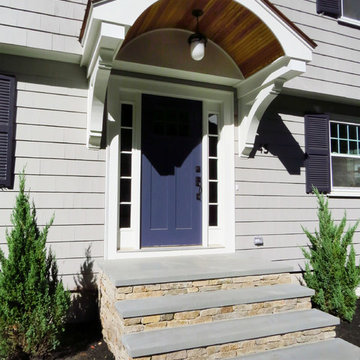
Layout & Design: Pfaff Color & Design
Builder: The Longmeadow Group
Imagen de puerta principal clásica con paredes grises, puerta simple y puerta azul
Imagen de puerta principal clásica con paredes grises, puerta simple y puerta azul
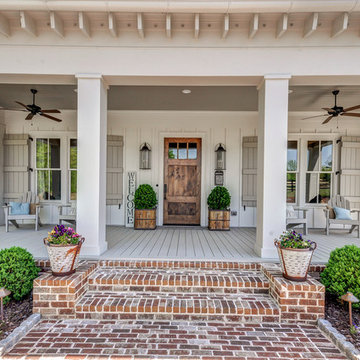
Advantage Home Tours
Diseño de puerta principal de estilo de casa de campo con puerta simple y puerta de madera en tonos medios
Diseño de puerta principal de estilo de casa de campo con puerta simple y puerta de madera en tonos medios
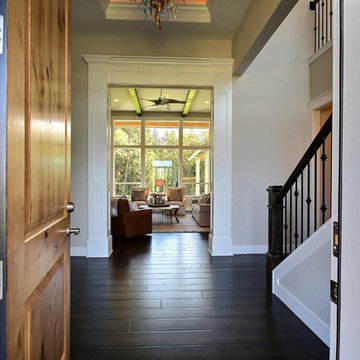
The Aerius - Modern American Craftsman on Acreage in Ridgefield Washington by Cascade West Development Inc.
Upon opening the 8ft tall door and entering the foyer an immediate display of light, color and energy is presented to us in the form of 13ft coffered ceilings, abundant natural lighting and an ornate glass chandelier. Beckoning across the hall an entrance to the Great Room is beset by the Master Suite, the Den, a central stairway to the Upper Level and a passageway to the 4-bay Garage and Guest Bedroom with attached bath. Advancement to the Great Room reveals massive, built-in vertical storage, a vast area for all manner of social interactions and a bountiful showcase of the forest scenery that allows the natural splendor of the outside in. The sleek corner-kitchen is composed with elevated countertops. These additional 4in create the perfect fit for our larger-than-life homeowner and make stooping and drooping a distant memory. The comfortable kitchen creates no spatial divide and easily transitions to the sun-drenched dining nook, complete with overhead coffered-beam ceiling. This trifecta of function, form and flow accommodates all shapes and sizes and allows any number of events to be hosted here. On the rare occasion more room is needed, the sliding glass doors can be opened allowing an out-pour of activity. Almost doubling the square-footage and extending the Great Room into the arboreous locale is sure to guarantee long nights out under the stars.
Cascade West Facebook: https://goo.gl/MCD2U1
Cascade West Website: https://goo.gl/XHm7Un
These photos, like many of ours, were taken by the good people of ExposioHDR - Portland, Or
Exposio Facebook: https://goo.gl/SpSvyo
Exposio Website: https://goo.gl/Cbm8Ya

The owners of this home came to us with a plan to build a new high-performance home that physically and aesthetically fit on an infill lot in an old well-established neighborhood in Bellingham. The Craftsman exterior detailing, Scandinavian exterior color palette, and timber details help it blend into the older neighborhood. At the same time the clean modern interior allowed their artistic details and displayed artwork take center stage.
We started working with the owners and the design team in the later stages of design, sharing our expertise with high-performance building strategies, custom timber details, and construction cost planning. Our team then seamlessly rolled into the construction phase of the project, working with the owners and Michelle, the interior designer until the home was complete.
The owners can hardly believe the way it all came together to create a bright, comfortable, and friendly space that highlights their applied details and favorite pieces of art.
Photography by Radley Muller Photography
Design by Deborah Todd Building Design Services
Interior Design by Spiral Studios
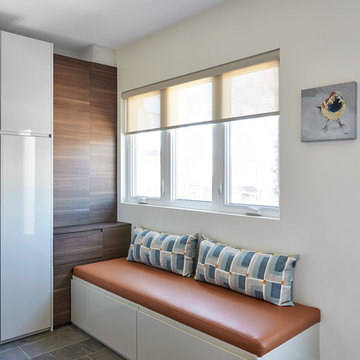
Our client desperately needed storage at the entrance, but the house was long and narrow with little room to steal from for the front entry. So we extended the front entry onto the front porch by creating an enclosed mudroom with beautiful built-in storage. The other main objective was to add a large window in order to still allow natural light to filter into the original part of the house. We adding more deep storage below the window which houses lots of shoes and other items yet also offers a spot to put these shoes on.
Photographer: Stephani Buchman
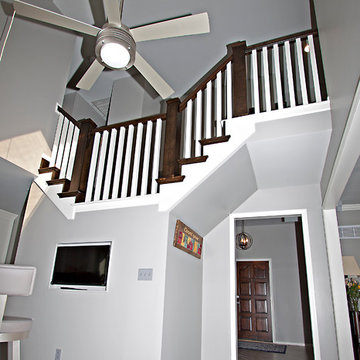
The unique layout of the stairs makes this room feel grand and open to the main floor.
Diseño de distribuidor clásico renovado de tamaño medio con paredes grises, suelo de baldosas de porcelana, puerta simple y puerta de madera oscura
Diseño de distribuidor clásico renovado de tamaño medio con paredes grises, suelo de baldosas de porcelana, puerta simple y puerta de madera oscura
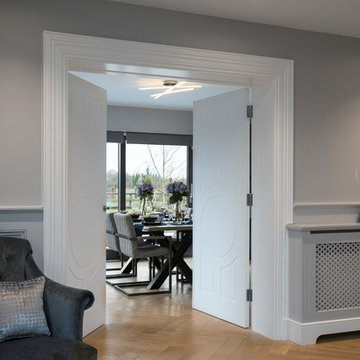
Photographer Derrick Godson
Clients brief was to create a modern stylish interior in a predominantly grey colour scheme. We cleverly used different textures and patterns in our choice of soft furnishings to create an opulent modern interior.
Entrance hall design includes a bespoke wool stair runner with bespoke stair rods, custom panelling, radiator covers and we designed all the interior doors throughout.
The windows were fitted with remote controlled blinds and beautiful handmade curtains and custom poles. To ensure the perfect fit, we also custom made the hall benches and occasional chairs.
The herringbone floor and statement lighting give this home a modern edge, whilst its use of neutral colours ensures it is inviting and timeless.
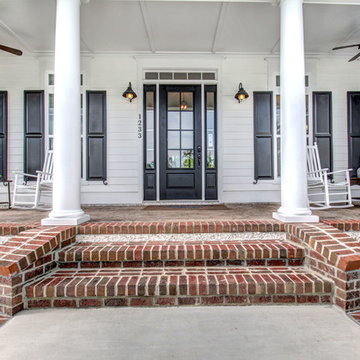
Unique Media & Design, Jennifer Dickinson
Imagen de entrada clásica con paredes blancas, puerta simple y puerta negra
Imagen de entrada clásica con paredes blancas, puerta simple y puerta negra
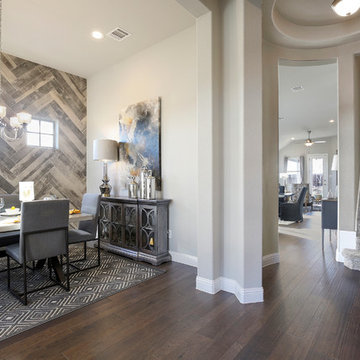
Modelo de distribuidor contemporáneo de tamaño medio con paredes grises, suelo de madera oscura, puerta simple, puerta de vidrio y suelo marrón

See It 360
Modelo de vestíbulo posterior de estilo de casa de campo con paredes blancas, suelo de madera en tonos medios, puerta simple, puerta azul y suelo marrón
Modelo de vestíbulo posterior de estilo de casa de campo con paredes blancas, suelo de madera en tonos medios, puerta simple, puerta azul y suelo marrón
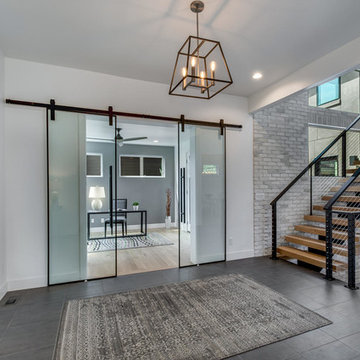
Diseño de distribuidor actual grande con paredes blancas, suelo de baldosas de porcelana, puerta simple, puerta de madera oscura y suelo gris

This sunken mudroom, with half-height walls on the kitchen side, allows for parents to see over the half-wall and out the spacious windows to the driveway and back yard, while also obstructing view of all that collects in the homeowners' primary entry. A wash sink, cubbie lockers, and a bench to take off shoes make this room one of the most efficient rooms in the house.
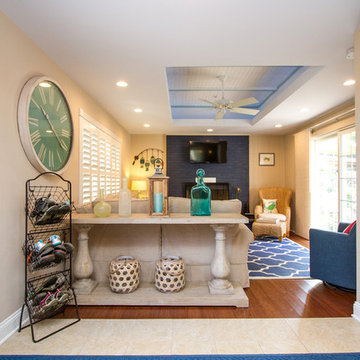
Ejemplo de distribuidor costero de tamaño medio con paredes beige, suelo de madera en tonos medios, puerta simple, puerta de madera en tonos medios y suelo marrón
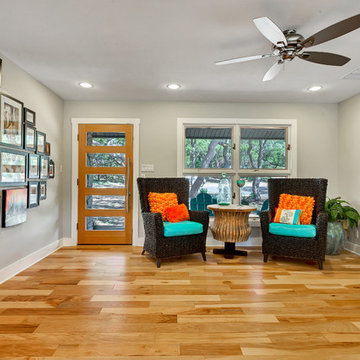
Diseño de puerta principal ecléctica de tamaño medio con paredes grises, suelo de madera clara, puerta simple y puerta de madera clara
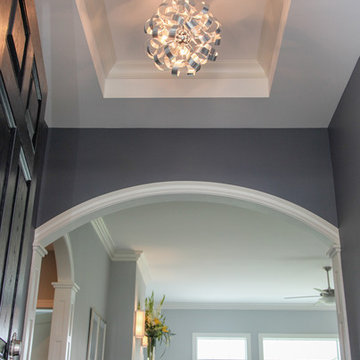
A big statement and you're not in the door yet. A terrific light fixture that provides a glimpse of what's to come: traditional styling designed for today. Shanna Wolf SPhotography
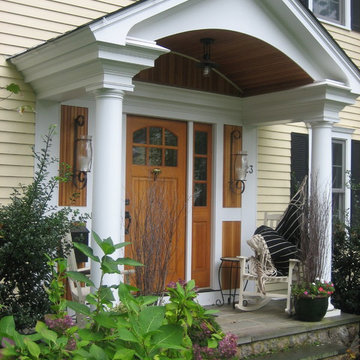
BRAMWELL YOUNG
Diseño de puerta principal de estilo americano con puerta simple y puerta de madera en tonos medios
Diseño de puerta principal de estilo americano con puerta simple y puerta de madera en tonos medios
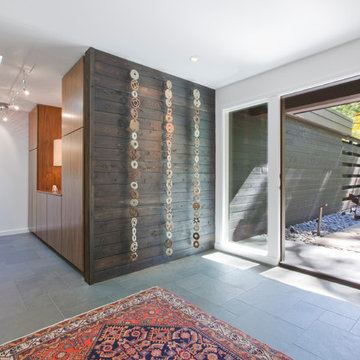
Midcentury Inside-Out Entry Wall brings outside inside - Architecture: HAUS | Architecture For Modern Lifestyles - Interior Architecture: HAUS with Design Studio Vriesman, General Contractor: Wrightworks, Landscape Architecture: A2 Design, Photography: HAUS
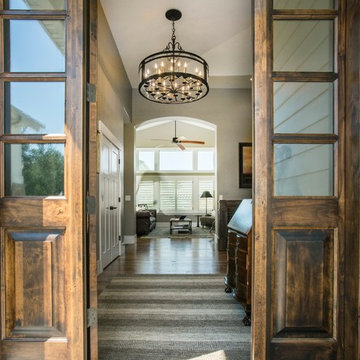
Modelo de puerta principal rústica de tamaño medio con paredes grises, suelo de madera en tonos medios, puerta simple, puerta de madera oscura y suelo marrón
502 fotos de entradas con puerta simple
2
