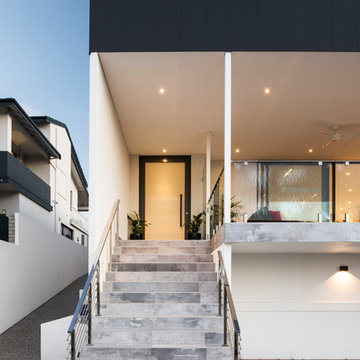502 fotos de entradas con puerta simple
Filtrar por
Presupuesto
Ordenar por:Popular hoy
61 - 80 de 502 fotos
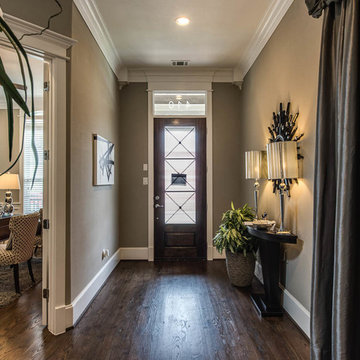
Imagen de distribuidor de estilo americano de tamaño medio con paredes beige, suelo de madera oscura, puerta simple, puerta de madera oscura y suelo marrón
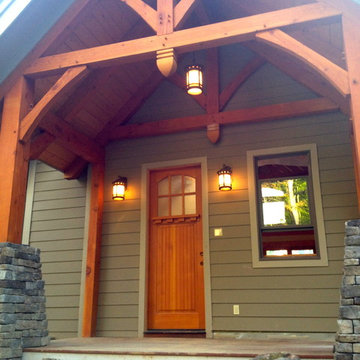
Diseño de puerta principal tradicional grande con paredes grises, suelo de cemento, puerta simple y puerta de madera clara
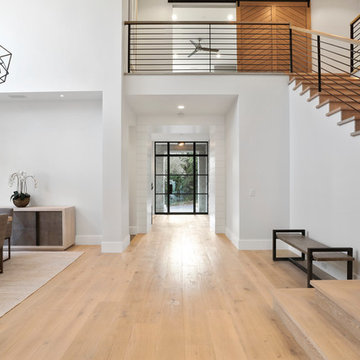
Modelo de distribuidor minimalista grande con paredes blancas, suelo de madera clara, puerta simple, puerta negra y suelo beige
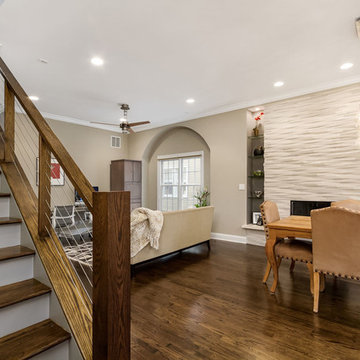
Designer, Kapan Shipman, created two contemporary fireplaces and unique built-in displays in this historic Andersonville home. The living room cleverly uses the unique angled space to house a sleek stone and wood fireplace with built in shelving and wall-mounted tv. We also custom built a vertical built-in closet at the back entryway as a mini mudroom for extra storage at the door. In the open-concept dining room, a gorgeous white stone gas fireplace is the focal point with a built-in credenza buffet for the dining area. At the front entryway, Kapan designed one of our most unique built ins with floor-to-ceiling wood beams anchoring white pedestal boxes for display. Another beauty is the industrial chic stairwell combining steel wire and a dark reclaimed wood bannister.
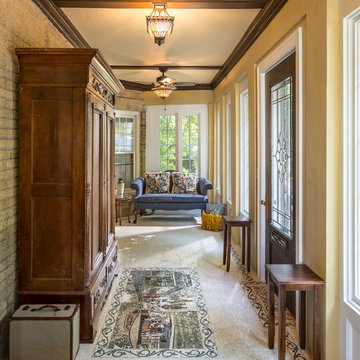
The ceiling was retained, retrimmed with 1 x 6 trim boards hiding the electrical runs. The clean sharp lines of the window and door are evident. A repurposed 90” x 38” wide entry door with mortised hinges and lock was refinished thus tying together the old with the new.
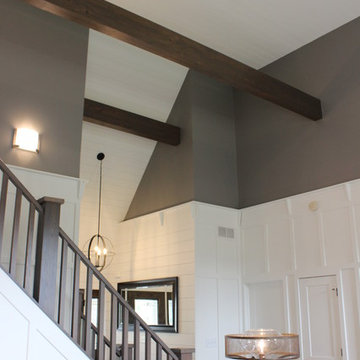
Farmhouse, Tall Ceilings, White Shiplap Ceiling, Large Ceiling Fan, Brown Wood Beams, White Trim
Imagen de distribuidor de estilo de casa de campo de tamaño medio con paredes blancas, suelo de madera en tonos medios, puerta simple, puerta marrón y suelo gris
Imagen de distribuidor de estilo de casa de campo de tamaño medio con paredes blancas, suelo de madera en tonos medios, puerta simple, puerta marrón y suelo gris
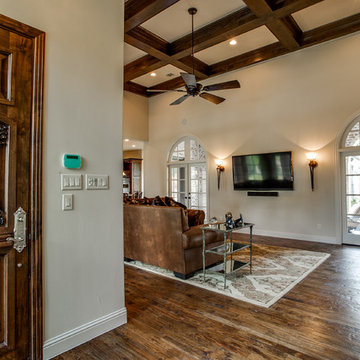
Bella Vita Custom Homes
Imagen de puerta principal mediterránea grande con paredes blancas, suelo de madera en tonos medios, puerta simple y puerta de madera en tonos medios
Imagen de puerta principal mediterránea grande con paredes blancas, suelo de madera en tonos medios, puerta simple y puerta de madera en tonos medios
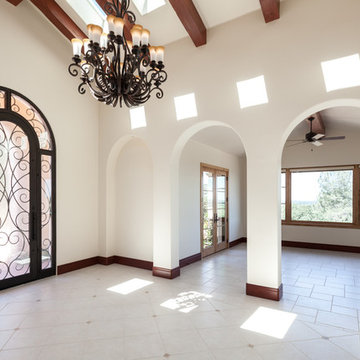
Kat Alves
Ejemplo de distribuidor mediterráneo grande con paredes blancas, suelo de baldosas de cerámica, puerta simple y puerta de vidrio
Ejemplo de distribuidor mediterráneo grande con paredes blancas, suelo de baldosas de cerámica, puerta simple y puerta de vidrio
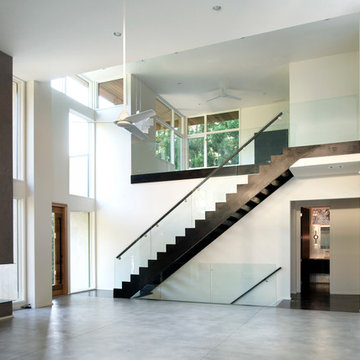
Galina Coada, Architectural Photographer
Imagen de distribuidor minimalista grande con paredes blancas, puerta simple y puerta de madera en tonos medios
Imagen de distribuidor minimalista grande con paredes blancas, puerta simple y puerta de madera en tonos medios
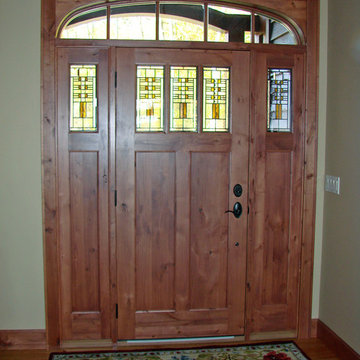
Diseño de puerta principal rústica de tamaño medio con paredes beige, suelo de madera en tonos medios, puerta simple, puerta de madera oscura y suelo marrón
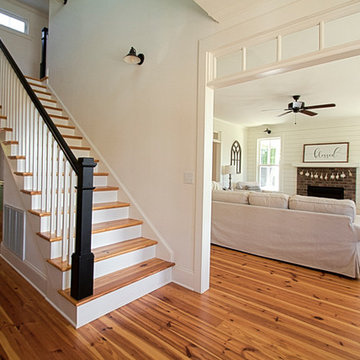
This new home was designed to nestle quietly into the rich landscape of rolling pastures and striking mountain views. A wrap around front porch forms a facade that welcomes visitors and hearkens to a time when front porch living was all the entertainment a family needed. White lap siding coupled with a galvanized metal roof and contrasting pops of warmth from the stained door and earthen brick, give this home a timeless feel and classic farmhouse style. The story and a half home has 3 bedrooms and two and half baths. The master suite is located on the main level with two bedrooms and a loft office on the upper level. A beautiful open concept with traditional scale and detailing gives the home historic character and charm. Transom lites, perfectly sized windows, a central foyer with open stair and wide plank heart pine flooring all help to add to the nostalgic feel of this young home. White walls, shiplap details, quartz counters, shaker cabinets, simple trim designs, an abundance of natural light and carefully designed artificial lighting make modest spaces feel large and lend to the homeowner's delight in their new custom home.
Kimberly Kerl
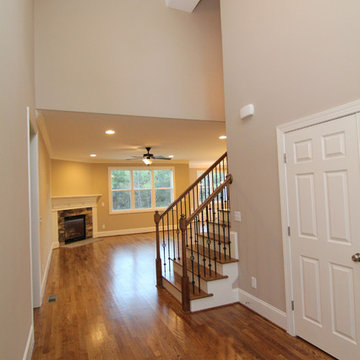
Step into the two story, and get a glimpse of the open great room with stone fireplace and hardwood staircase with wrought iron balusters. Look up to a custom barrel vault ceiling.
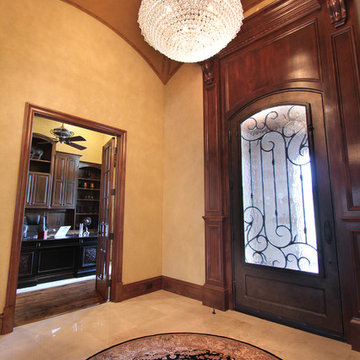
Contemporary Custom Home
This is a recent build by Larry Stewart Custom Homes. We are proud to showcase this luxury estate situated in the heart of Colleyville TX.
Social180
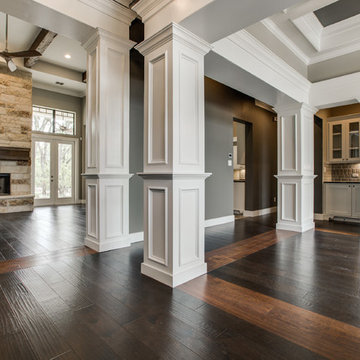
We would be ecstatic to design/build yours too.
☎️ 210-387-6109 ✉️ sales@genuinecustomhomes.com
Ejemplo de distribuidor de estilo americano grande con suelo de madera oscura, paredes multicolor, puerta simple y puerta de madera oscura
Ejemplo de distribuidor de estilo americano grande con suelo de madera oscura, paredes multicolor, puerta simple y puerta de madera oscura
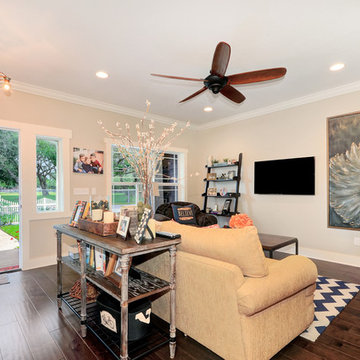
Entry/family room. Photo by Fastpix
Foto de puerta principal actual de tamaño medio con paredes beige, suelo de madera clara, puerta simple y puerta roja
Foto de puerta principal actual de tamaño medio con paredes beige, suelo de madera clara, puerta simple y puerta roja
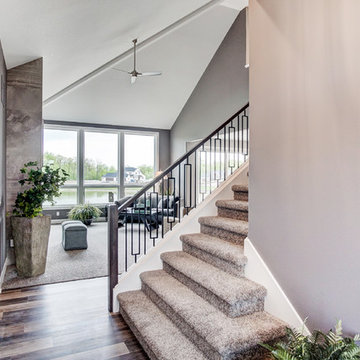
Ejemplo de distribuidor minimalista de tamaño medio con paredes grises, suelo de madera en tonos medios, puerta simple, puerta azul y suelo multicolor
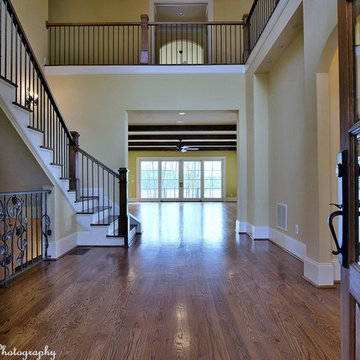
Doug Roth
Diseño de distribuidor clásico extra grande con paredes beige, suelo de madera en tonos medios, puerta simple y puerta de madera en tonos medios
Diseño de distribuidor clásico extra grande con paredes beige, suelo de madera en tonos medios, puerta simple y puerta de madera en tonos medios
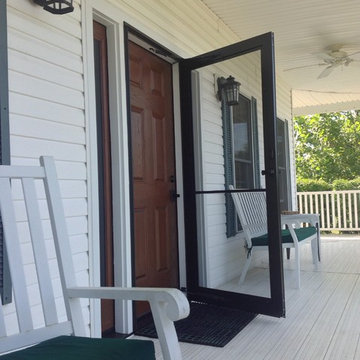
This cherry stained with oak grain finish fiberglass door is ready to meet the harsh windows of this open country farmhouse.
Modelo de puerta principal campestre de tamaño medio con paredes blancas, suelo de baldosas de cerámica, puerta simple y puerta de madera oscura
Modelo de puerta principal campestre de tamaño medio con paredes blancas, suelo de baldosas de cerámica, puerta simple y puerta de madera oscura
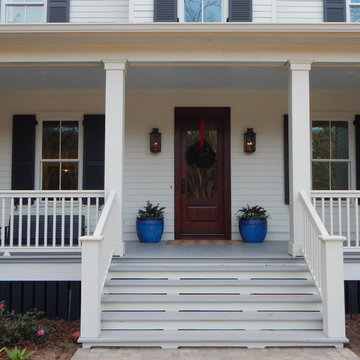
Mo Fitzgerald
Foto de puerta principal de estilo de casa de campo grande con paredes blancas, suelo de madera pintada, puerta simple y puerta de madera oscura
Foto de puerta principal de estilo de casa de campo grande con paredes blancas, suelo de madera pintada, puerta simple y puerta de madera oscura
502 fotos de entradas con puerta simple
4
