866 fotos de entradas con puerta negra y suelo beige
Filtrar por
Presupuesto
Ordenar por:Popular hoy
141 - 160 de 866 fotos
Artículo 1 de 3
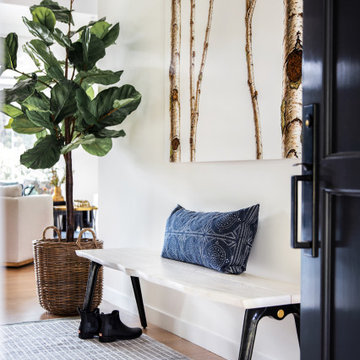
Foto de hall clásico renovado de tamaño medio con paredes blancas, puerta simple, puerta negra y suelo beige
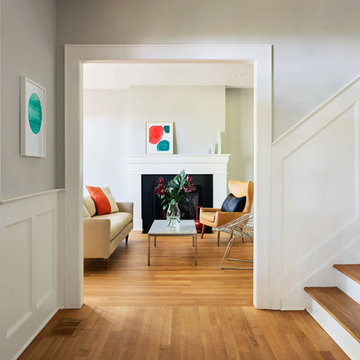
Amandakirkpatrick Photo
Foto de puerta principal clásica renovada pequeña con puerta simple, paredes grises, suelo de madera clara, puerta negra y suelo beige
Foto de puerta principal clásica renovada pequeña con puerta simple, paredes grises, suelo de madera clara, puerta negra y suelo beige
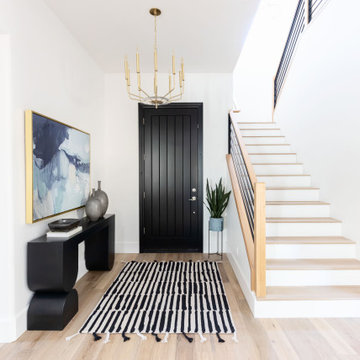
Imagen de entrada actual con paredes blancas, suelo de madera clara, puerta simple, puerta negra y suelo beige
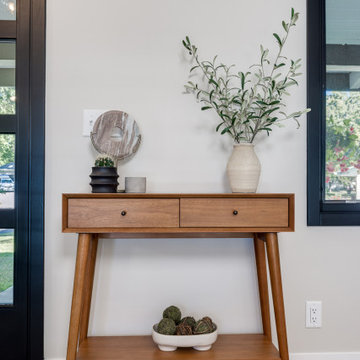
What used to be the kitchen is now the entryway with a walk-in closet for more storage!
Ejemplo de distribuidor retro de tamaño medio con paredes blancas, suelo de madera clara, puerta simple, puerta negra y suelo beige
Ejemplo de distribuidor retro de tamaño medio con paredes blancas, suelo de madera clara, puerta simple, puerta negra y suelo beige
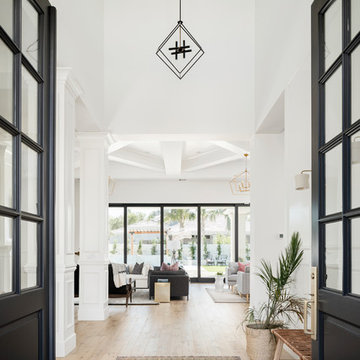
Large entry
Ejemplo de distribuidor clásico renovado extra grande con paredes blancas, suelo de madera clara, puerta doble, puerta negra y suelo beige
Ejemplo de distribuidor clásico renovado extra grande con paredes blancas, suelo de madera clara, puerta doble, puerta negra y suelo beige
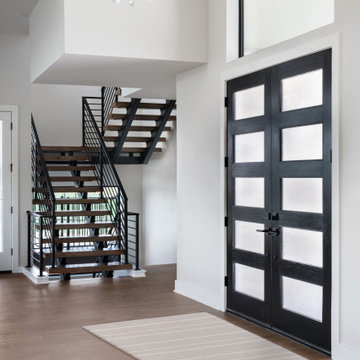
Imagen de puerta principal actual con paredes blancas, suelo de madera clara, puerta doble, puerta negra y suelo beige
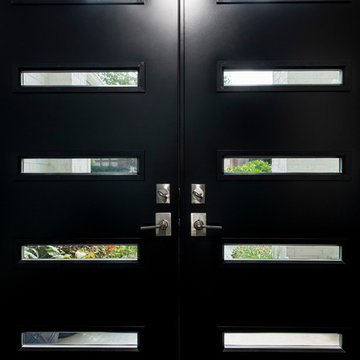
Entry door replacement project featuring ProVia products.
Foto de puerta principal moderna de tamaño medio con paredes blancas, suelo de cemento, puerta doble, puerta negra y suelo beige
Foto de puerta principal moderna de tamaño medio con paredes blancas, suelo de cemento, puerta doble, puerta negra y suelo beige
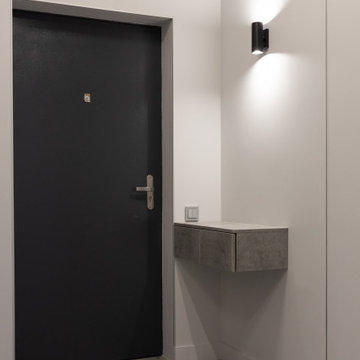
Imagen de vestíbulo posterior contemporáneo pequeño con paredes grises, suelo laminado, puerta simple, puerta negra y suelo beige
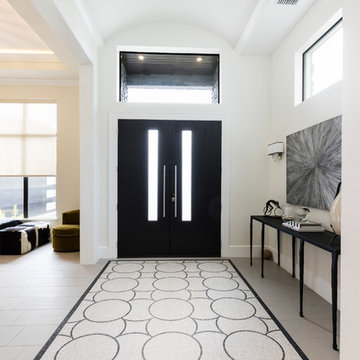
Diseño de distribuidor contemporáneo con paredes blancas, puerta doble, puerta negra y suelo beige
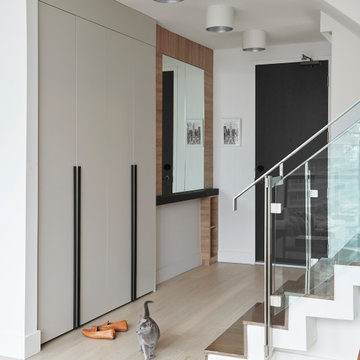
Ejemplo de distribuidor contemporáneo de tamaño medio con paredes blancas, suelo de madera clara, puerta simple, puerta negra y suelo beige
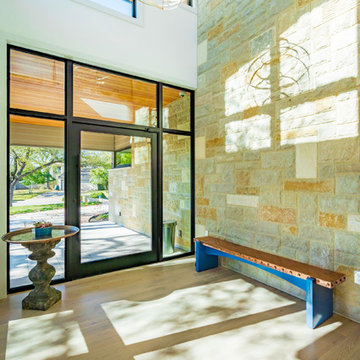
Builder: Oliver Custom Homes. Architect: Barley|Pfeiffer Architecture. Interior Design: Panache Interiors. Photography: Mark Adams Media.
Front entry. Pivot door by Western Window Systems.
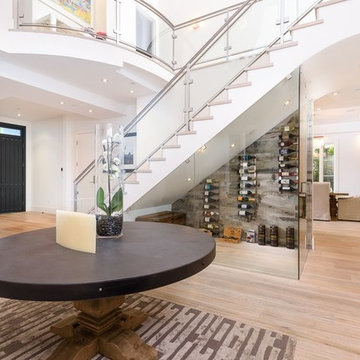
Modelo de distribuidor actual grande con paredes blancas, suelo de madera clara, puerta doble, puerta negra y suelo beige
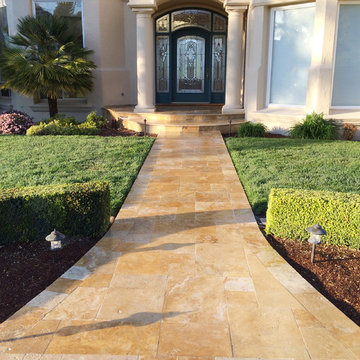
Calstone "Mission" pavers. Travertine is Tuscany Riviera. Black Diamond Landscape Design. Daniel Photography Ltd.
Ejemplo de puerta principal mediterránea de tamaño medio con paredes beige, suelo de travertino, puerta simple, puerta negra y suelo beige
Ejemplo de puerta principal mediterránea de tamaño medio con paredes beige, suelo de travertino, puerta simple, puerta negra y suelo beige
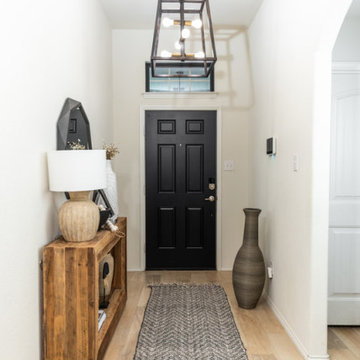
Modern Farmhouse with minimalist flair. A long entryway with high ceilings was given a makeover. Crisp clean white walls are lifted with new industrial geometric lighting, custom mirror, bench and farmhouse style textiles. Custom abstract art frame the entry with a beautiful black door as a focal point.
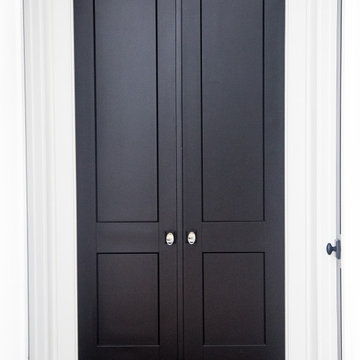
Imagen de vestíbulo tradicional renovado pequeño con paredes blancas, suelo de baldosas de cerámica, puerta doble, puerta negra y suelo beige
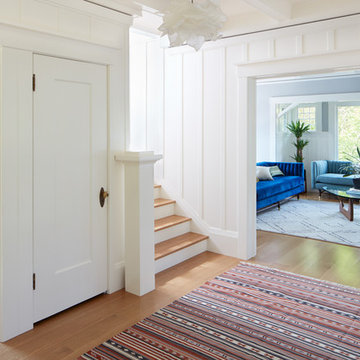
Photos by Muffy Kibbey
Imagen de distribuidor actual grande con paredes blancas, suelo de madera clara, puerta simple, puerta negra y suelo beige
Imagen de distribuidor actual grande con paredes blancas, suelo de madera clara, puerta simple, puerta negra y suelo beige
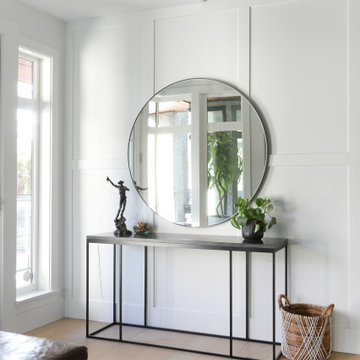
Imagen de distribuidor de estilo de casa de campo extra grande con paredes blancas, suelo de madera clara, puerta simple, puerta negra, suelo beige y boiserie
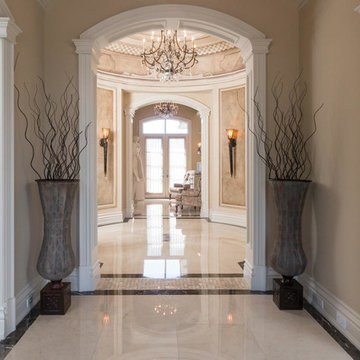
This truly magnificent King City Project is the ultra-luxurious family home you’ve been dreaming of! This immaculate 5 bedroom residence has stunning curb appeal, with a beautifully designed stone exterior, professionally landscaped gardens, and a private driveway leading up to the 3.5 car garage.
This extraordinary 6700 square foot palatial home. The Roman-inspired interior design has endless exceptional Marble floors, detailed high-end crown moulding, and upscale interior light fixtures throughout. Spend romantic evenings at home by the double sided gas fireplace in the family room featuring a coffered ceiling, large windows, and a stone accent wall, or, host elegant soirees in the incredible open concept living and dining room, accented with regal finishes and a 19ft Groin ceiling. For additional entertainment space, the sitting area just off the Rotunda features a gas fireplace and striking Fresco painted barrelled ceiling which opens to a balcony with unobstructed South views of the surrounding area. This expansive main level also has a gorgeous home office with built-in cabinetry that will make you want to work from home everyday!
The chef of the household will love this exquisite Klive Christian designed gourmet kitchen, equipped with custom cabinets, granite countertops and backsplash, a huge 10ft centre island, and high-end stainless steel appliances. The bright breakfast area is ideal for enjoying morning meals and conversation while overlooking the verdant backyard, or step out to the deck to savour your meals under the stars. Wine enthusiasts will love the climatized wine room for displaying and preserving your extensive collection.
Also on the main level is the expansive Master Suite with stunning views of the countryside, and a magnificent ensuite washroom, featuring built-in cabinetry, a dressing area, an oversized glass shower, and a separate soaker tub. The residence has an additional spacious bedroom on the main floor, ,two bedrooms on the second level and a 900 sq ft Nanny suite complete with a kitchenette. All bedrooms have abundant walk-in closet space, large picture windows and full ensuites with heated floors.
The professionally finished basement with upscale finishes has a lounge feel, featuring men’s and women’s bathrooms, a sizable entertainment area, bar, and two separate walkouts, as well as ample storage space. Extras include a side entrance to the mudroom,two spacious cold rooms, a CVAC rough-in, 400 AMP Electrical service, a security system, built-in speakers throughout and Control4 Home automation system that includes lighting, audio & video and so much more. A true pride of ownership and masterpiece designed and built by Dellfina Homes Inc.
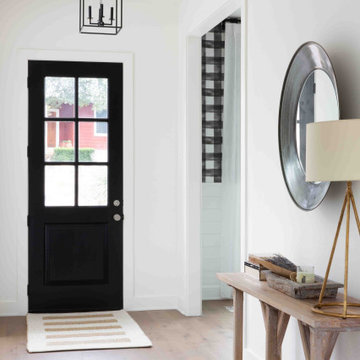
Ejemplo de hall de estilo de casa de campo de tamaño medio con paredes blancas, suelo de madera en tonos medios, puerta simple, puerta negra y suelo beige
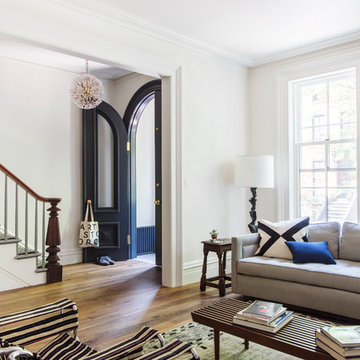
Fumed Antique Oak #1 Natural
Diseño de puerta principal tradicional renovada grande con suelo de madera en tonos medios, paredes blancas, puerta doble, puerta negra y suelo beige
Diseño de puerta principal tradicional renovada grande con suelo de madera en tonos medios, paredes blancas, puerta doble, puerta negra y suelo beige
866 fotos de entradas con puerta negra y suelo beige
8