863 fotos de entradas con puerta negra y suelo beige
Filtrar por
Presupuesto
Ordenar por:Popular hoy
1 - 20 de 863 fotos

Foto de distribuidor abovedado marinero grande con paredes blancas, suelo de madera clara, puerta pivotante, puerta negra, suelo beige y madera

Ejemplo de distribuidor actual pequeño con puerta simple, paredes blancas, suelo de madera clara, puerta negra y suelo beige

A simple and inviting entryway to this Scandinavian modern home.
Diseño de puerta principal escandinava de tamaño medio con paredes blancas, suelo de madera clara, puerta simple, puerta negra, suelo beige, madera y madera
Diseño de puerta principal escandinava de tamaño medio con paredes blancas, suelo de madera clara, puerta simple, puerta negra, suelo beige, madera y madera
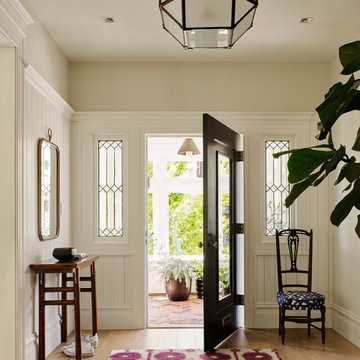
Matthew Millman Photography
Foto de distribuidor marinero de tamaño medio con suelo de madera clara, puerta simple, puerta negra, paredes beige y suelo beige
Foto de distribuidor marinero de tamaño medio con suelo de madera clara, puerta simple, puerta negra, paredes beige y suelo beige
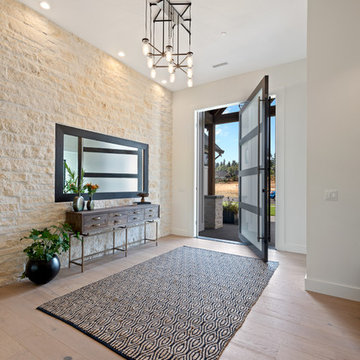
Ejemplo de puerta principal tradicional renovada con paredes blancas, suelo de madera clara, puerta pivotante, puerta negra y suelo beige
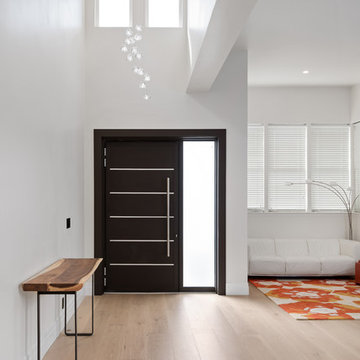
Foto de distribuidor contemporáneo con paredes blancas, suelo de madera clara, puerta simple, puerta negra y suelo beige

Fratantoni Design created this beautiful home featuring tons of arches and pillars, tile flooring, wall sconces, custom chandeliers, and wrought iron detail throughout.

Coronado, CA
The Alameda Residence is situated on a relatively large, yet unusually shaped lot for the beachside community of Coronado, California. The orientation of the “L” shaped main home and linear shaped guest house and covered patio create a large, open courtyard central to the plan. The majority of the spaces in the home are designed to engage the courtyard, lending a sense of openness and light to the home. The aesthetics take inspiration from the simple, clean lines of a traditional “A-frame” barn, intermixed with sleek, minimal detailing that gives the home a contemporary flair. The interior and exterior materials and colors reflect the bright, vibrant hues and textures of the seaside locale.

Front door Entry open to courtyard atrium with Dining Room and Family Room beyond. Photo by Clark Dugger
Ejemplo de distribuidor retro grande con paredes blancas, suelo de madera clara, puerta doble, puerta negra y suelo beige
Ejemplo de distribuidor retro grande con paredes blancas, suelo de madera clara, puerta doble, puerta negra y suelo beige
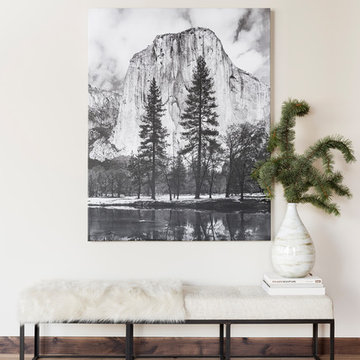
Lucy Call
Ejemplo de distribuidor actual de tamaño medio con paredes beige, suelo de madera en tonos medios, puerta simple, puerta negra y suelo beige
Ejemplo de distribuidor actual de tamaño medio con paredes beige, suelo de madera en tonos medios, puerta simple, puerta negra y suelo beige

Mid-century modern styled black front door.
Foto de puerta principal vintage de tamaño medio con paredes blancas, suelo de cemento, puerta doble, puerta negra y suelo beige
Foto de puerta principal vintage de tamaño medio con paredes blancas, suelo de cemento, puerta doble, puerta negra y suelo beige

Diseño de puerta principal contemporánea de tamaño medio con paredes grises, puerta simple, puerta negra, suelo beige y madera
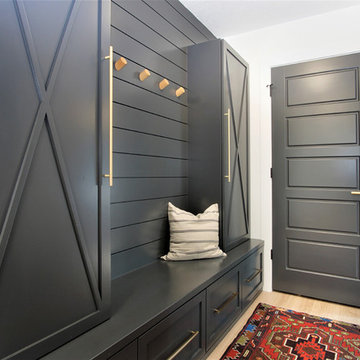
Ejemplo de vestíbulo posterior nórdico de tamaño medio con paredes blancas, suelo de madera clara, suelo beige, puerta simple y puerta negra
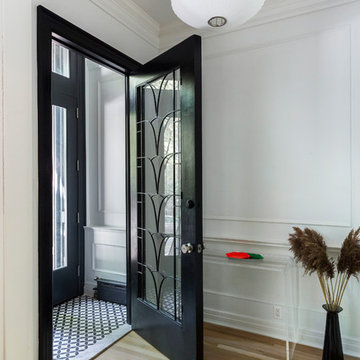
Complete renovation of a 19th century brownstone in Brooklyn's Fort Greene neighborhood. Modern interiors that preserve many original details.
Kate Glicksberg Photography
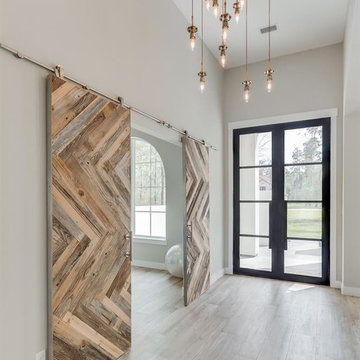
Diseño de distribuidor minimalista de tamaño medio con paredes beige, suelo de madera clara, puerta doble, puerta negra y suelo beige
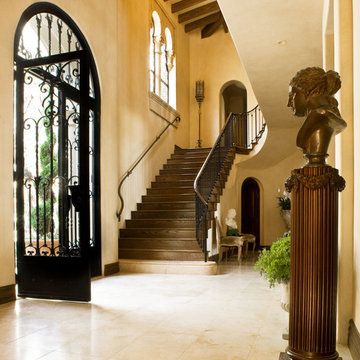
Diseño de distribuidor mediterráneo con paredes beige, suelo de travertino, puerta doble, puerta negra y suelo beige
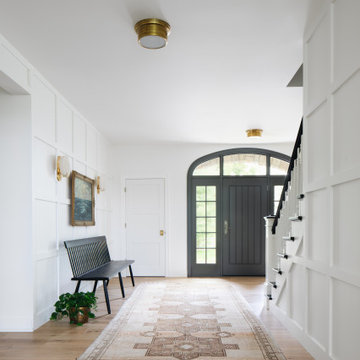
Foto de distribuidor tradicional renovado con paredes blancas, suelo de madera clara, puerta simple, puerta negra y suelo beige
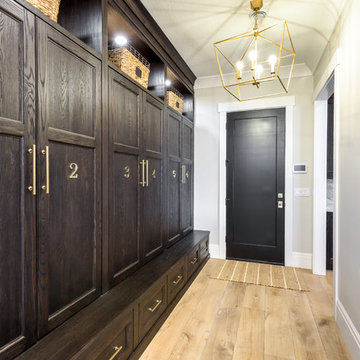
Foto de vestíbulo posterior tradicional renovado de tamaño medio con paredes grises, suelo de madera clara, puerta simple, puerta negra y suelo beige
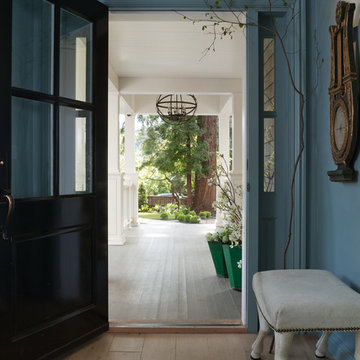
Residential Design by Heydt Designs, Interior Design by Benjamin Dhong Interiors, Construction by Kearney & O'Banion, Photography by David Duncan Livingston

These homeowners came to us wanting to upgrade the curb appeal of their home and improve the layout of the interior. They hoped for an entry that would welcome guests to their home both inside and out, while also creating more defined and purposeful space within the home. The main goals of the project were to add a covered wrap around porch, add more windows for natural light, create a formal entry that housed the client’s baby grand piano, and add a home office for the clients to work from home.
With a dated exterior and facade that lacked dimension, there was little charm to be had. The front door was hidden from visitors and a lack of windows made the exterior unoriginal. We approached the exterior design pulling inspiration from the farmhouse style, southern porches, and craftsman style homes. Eventually we landed on a design that added numerous windows to the front façade, reminiscent of a farmhouse, and turned a Dutch hipped roof into an extended gable roof, creating a large front porch and adding curb appeal interest. By relocating the entry door to the front of the house and adding a gable accent over this new door, it created a focal point for guests and passersby. In addition to those design elements, we incorporated some exterior shutters rated for our northwest climate that echoed the southern style homes our client loved. A greige paint color (Benjamin Moore Cape May Cobblestone) accented with a white trim (Benjamin Moore Swiss Coffee) and a black front door, shutters, and window box (Sherwin Williams Black Magic) all work together to create a charming and welcoming façade.
On the interior we removed a half wall and coat closet that separated the original cramped entryway from the front room. The front room was a multipurpose space that didn’t have a designated use for the family, it became a catch-all space that was easily cluttered. Through the design process we came up with a plan to split the spaces into 2 rooms, a large open semi-formal entryway and a home office. The semi-formal entryway was intentionally designed to house the homeowner’s baby grand piano – a real showstopper. The flow created by this entryway is welcoming and ushers you into a beautifully curated home.
A new office now sits right off the entryway with beautiful French doors, built-in cabinetry, and an abundance of natural light – everything that one dreams of for their home office. The home office looks out to the front porch and front yard as well as the pastural side yard where the children frequently play. The office is an ideal location for a moment of inspiration, reflection, and focus. A warm white paint (Benjamin Moore Swiss Coffee) combined with the newly installed light oak luxury vinyl plank flooring runs throughout the home, creating continuity and a neutral canvas. Traditional and schoolhouse style statement light fixtures coordinate with the black door hardware for an added level of contrast.
There is one more improvement that made a big difference to this family. In the family room, we added a built-in window seat. This created a cozy nook that is used by all for reading and extra seating. This relatively small improvement had a big impact on how the family uses and enjoys the space.
863 fotos de entradas con puerta negra y suelo beige
1