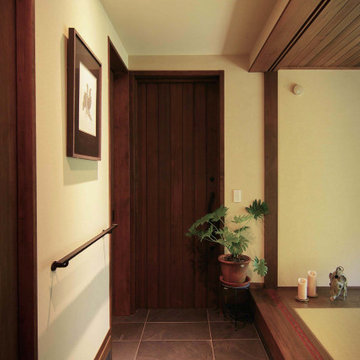986 fotos de entradas con puerta marrón y suelo marrón
Filtrar por
Presupuesto
Ordenar por:Popular hoy
161 - 180 de 986 fotos
Artículo 1 de 3
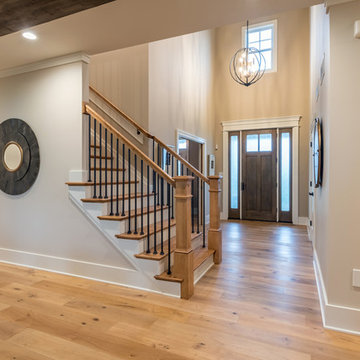
Alan Wycheck Photography
Diseño de distribuidor de estilo americano grande con paredes beige, suelo de madera clara, puerta simple, puerta marrón y suelo marrón
Diseño de distribuidor de estilo americano grande con paredes beige, suelo de madera clara, puerta simple, puerta marrón y suelo marrón
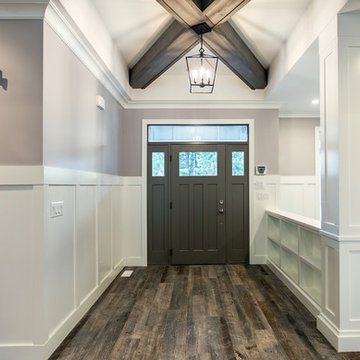
Large entry foyer with plenty of storage and lighting. Perfect for large families and entertaining!
Photos by Brice Ferre
Foto de distribuidor tradicional de tamaño medio con paredes grises, suelo laminado, puerta simple, puerta marrón y suelo marrón
Foto de distribuidor tradicional de tamaño medio con paredes grises, suelo laminado, puerta simple, puerta marrón y suelo marrón

Diseño de puerta principal de estilo de casa de campo de tamaño medio con paredes blancas, suelo de madera pintada, puerta doble, puerta marrón, suelo marrón, vigas vistas y machihembrado
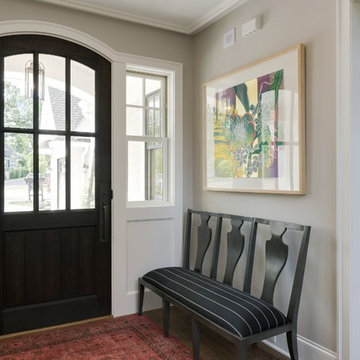
Imagen de puerta principal costera pequeña con paredes beige, suelo de madera en tonos medios, puerta simple, puerta marrón y suelo marrón
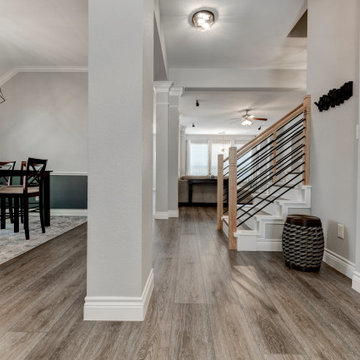
Deep tones of gently weathered grey and brown. A modern look that still respects the timelessness of natural wood. With the Modin Collection, we have raised the bar on luxury vinyl plank. The result is a new standard in resilient flooring. Modin offers true embossed in register texture, a low sheen level, a rigid SPC core, an industry-leading wear layer, and so much more.
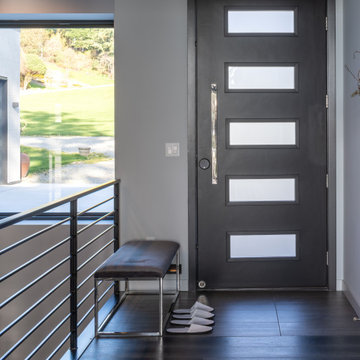
Entry from courtyard.
Foto de puerta principal minimalista de tamaño medio con paredes blancas, suelo de baldosas de porcelana, puerta simple, puerta marrón y suelo marrón
Foto de puerta principal minimalista de tamaño medio con paredes blancas, suelo de baldosas de porcelana, puerta simple, puerta marrón y suelo marrón
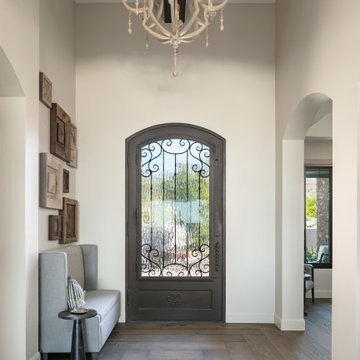
The classics never go out of style, as is the case with this custom new build that was interior designed from the blueprint stages with enduring longevity in mind. An eye for scale is key with these expansive spaces calling for proper proportions, intentional details, liveable luxe materials and a melding of functional design with timeless aesthetics. The result is cozy, welcoming and balanced grandeur. | Photography Joshua Caldwell
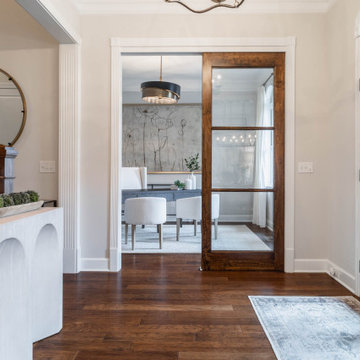
Another angle with door wide open.
Imagen de distribuidor tradicional renovado pequeño con paredes marrones, suelo de madera en tonos medios, puerta doble, puerta marrón y suelo marrón
Imagen de distribuidor tradicional renovado pequeño con paredes marrones, suelo de madera en tonos medios, puerta doble, puerta marrón y suelo marrón
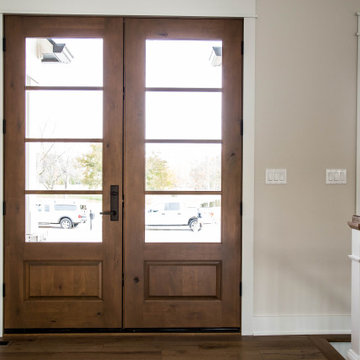
Double four-pane wooden entry doors allow for neighborhood views and allow ample light to fill the home during the day.
Diseño de distribuidor contemporáneo grande con paredes beige, suelo de madera en tonos medios, puerta doble, puerta marrón y suelo marrón
Diseño de distribuidor contemporáneo grande con paredes beige, suelo de madera en tonos medios, puerta doble, puerta marrón y suelo marrón
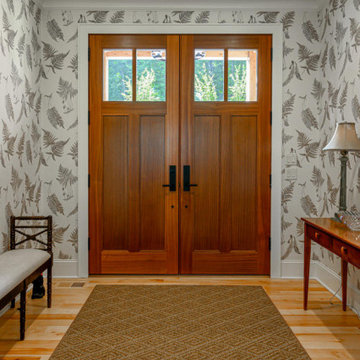
Entryway featuring custom entry doors
Ejemplo de distribuidor de estilo americano grande con paredes multicolor, suelo de madera clara, puerta doble, puerta marrón y suelo marrón
Ejemplo de distribuidor de estilo americano grande con paredes multicolor, suelo de madera clara, puerta doble, puerta marrón y suelo marrón
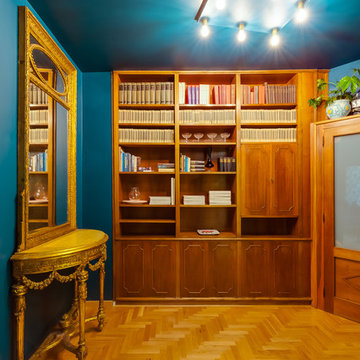
Ejemplo de entrada ecléctica de tamaño medio con paredes azules, suelo de madera clara, puerta marrón y suelo marrón
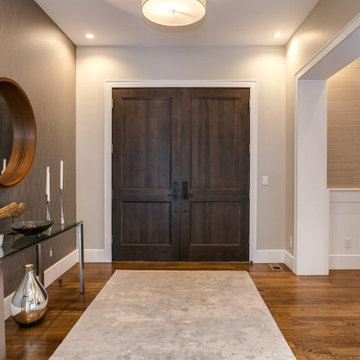
This client wanted to have their kitchen as their centerpiece for their house. As such, I designed this kitchen to have a dark walnut natural wood finish with timeless white kitchen island combined with metal appliances.
The entire home boasts an open, minimalistic, elegant, classy, and functional design, with the living room showcasing a unique vein cut silver travertine stone showcased on the fireplace. Warm colors were used throughout in order to make the home inviting in a family-friendly setting.
---
Project designed by Montecito interior designer Margarita Bravo. She serves Montecito as well as surrounding areas such as Hope Ranch, Summerland, Santa Barbara, Isla Vista, Mission Canyon, Carpinteria, Goleta, Ojai, Los Olivos, and Solvang.
For more about MARGARITA BRAVO, visit here: https://www.margaritabravo.com/
To learn more about this project, visit here: https://www.margaritabravo.com/portfolio/observatory-park/
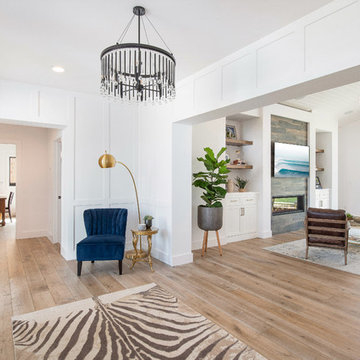
The foyer area provides a lovely sitting area perfect for reading or just unwinding.
Photo Credit: Leigh Ann Rowe
Modelo de puerta principal de estilo de casa de campo grande con paredes blancas, suelo de madera en tonos medios, puerta tipo holandesa, puerta marrón y suelo marrón
Modelo de puerta principal de estilo de casa de campo grande con paredes blancas, suelo de madera en tonos medios, puerta tipo holandesa, puerta marrón y suelo marrón
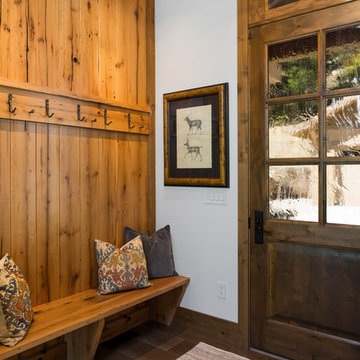
Stone Creek Residence - Entry
Modelo de puerta principal clásica de tamaño medio con paredes blancas, suelo de madera en tonos medios, puerta simple, puerta marrón y suelo marrón
Modelo de puerta principal clásica de tamaño medio con paredes blancas, suelo de madera en tonos medios, puerta simple, puerta marrón y suelo marrón
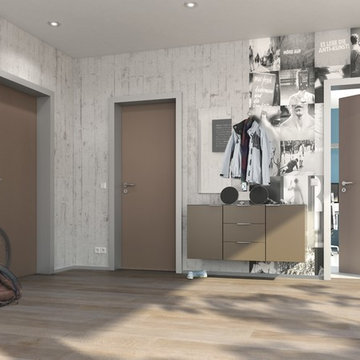
Modelo de distribuidor minimalista grande con paredes blancas, suelo de madera en tonos medios, puerta simple, puerta marrón y suelo marrón
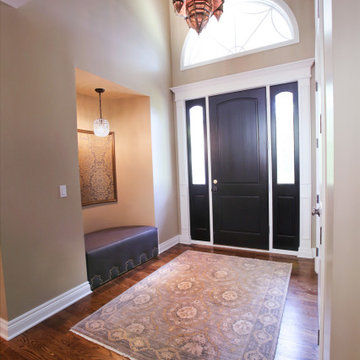
We utilized this existing art niche, and made it into a place to remove shoes when entering. The custom ottoman pulls out for cleaning, and the trimmed wallpaper insert acts as art.
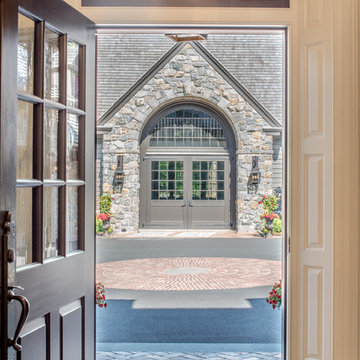
Angle Eye Photography
Foto de puerta principal clásica de tamaño medio con paredes blancas, suelo de madera oscura, puerta simple, puerta marrón y suelo marrón
Foto de puerta principal clásica de tamaño medio con paredes blancas, suelo de madera oscura, puerta simple, puerta marrón y suelo marrón
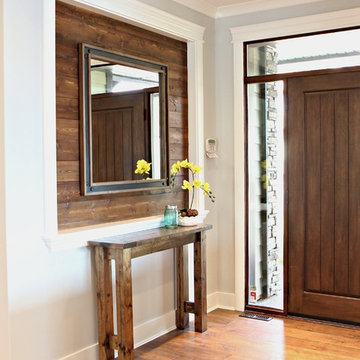
Entryw with reclaimed wood niche and sofa table. Laminate flooring and Benjamin Moore Gray Owl, crown molding.
Diseño de distribuidor tradicional renovado de tamaño medio con paredes grises, suelo laminado, puerta simple, puerta marrón y suelo marrón
Diseño de distribuidor tradicional renovado de tamaño medio con paredes grises, suelo laminado, puerta simple, puerta marrón y suelo marrón
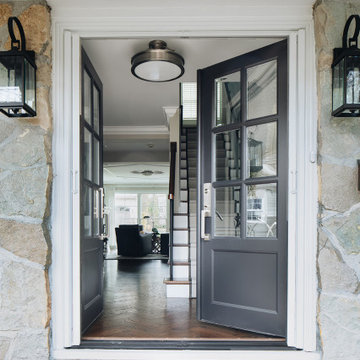
Ejemplo de puerta principal clásica renovada pequeña con paredes azules, suelo de madera oscura, puerta doble, puerta marrón y suelo marrón
986 fotos de entradas con puerta marrón y suelo marrón
9
