986 fotos de entradas con puerta marrón y suelo marrón
Filtrar por
Presupuesto
Ordenar por:Popular hoy
81 - 100 de 986 fotos
Artículo 1 de 3
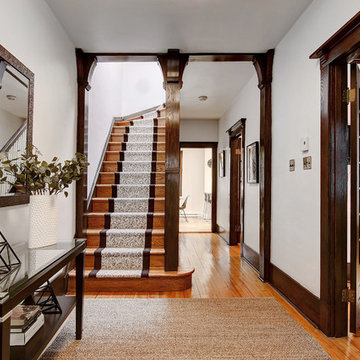
If you are staging the front foyer, try to put a console there with a mirror. These two items make the entranceway look finished and welcoming.
If you would like a consultation, give us a call at 514-222-5553. We have been in business over 10 years and still love creating new looks for each one of our properties.
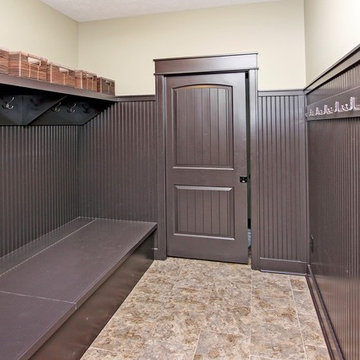
Imagen de vestíbulo posterior tradicional de tamaño medio con paredes beige, suelo de baldosas de cerámica, puerta marrón y suelo marrón
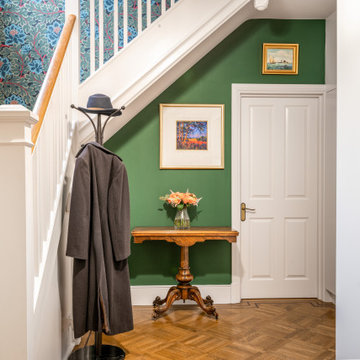
Sometimes you just need to add colour to enhance the beauitful features of your home.
By painting under the Stairs in Hunter Dunn an Art feature wall has been created, while enhaning the table and Parquet floor. The wallpaper above leads you up to the landing, while gently glistening in the sun light.
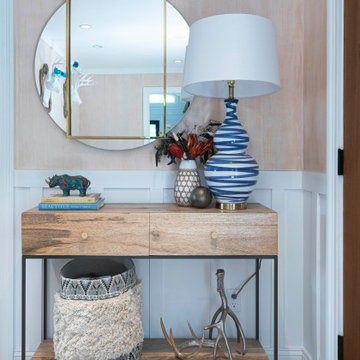
A CT farmhouse gets a modern, colorful update.
Diseño de puerta principal campestre pequeña con paredes rosas, suelo de madera en tonos medios, puerta simple, puerta marrón y suelo marrón
Diseño de puerta principal campestre pequeña con paredes rosas, suelo de madera en tonos medios, puerta simple, puerta marrón y suelo marrón
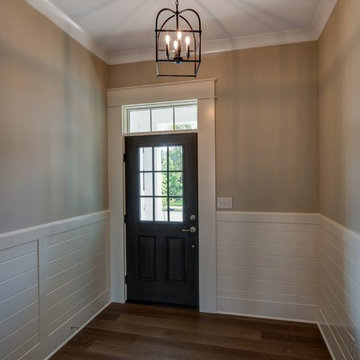
As soon as you enter the front door, you are greeted with custom wainscoting and warm tones of beige.
Diseño de distribuidor rústico de tamaño medio con paredes beige, suelo vinílico, puerta simple, puerta marrón y suelo marrón
Diseño de distribuidor rústico de tamaño medio con paredes beige, suelo vinílico, puerta simple, puerta marrón y suelo marrón
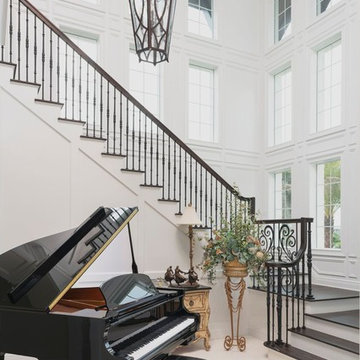
Rich Montalbano
Imagen de distribuidor mediterráneo pequeño con paredes blancas, suelo de madera oscura, puerta doble, puerta marrón y suelo marrón
Imagen de distribuidor mediterráneo pequeño con paredes blancas, suelo de madera oscura, puerta doble, puerta marrón y suelo marrón
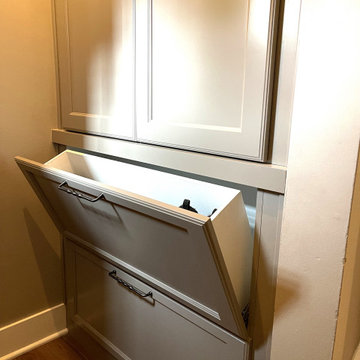
Cabinetry: Showplace EVO Frameless
Style: Breckenridge w/ Five Piece Drawer Headers
Finish: Paint Grade – Light Greige
Hardware: (Richelieu) Traditional Pulls in Antique Nickel
Designer: Devon Moore
Contractor: Stonik Services
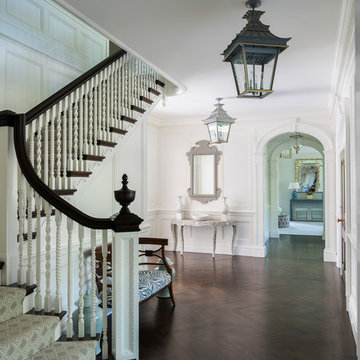
In the entry foyer, a formal staircase with spindly balusters cascades from the herringbone wood floor and painted full-height paneling punctuated by the pilasters, casings, and keys of elliptical arched openings.
James Merrell Photography
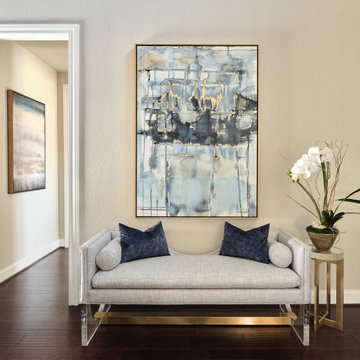
Our young professional clients moved to Texas from out of state and purchased a new home that they wanted to make their own. They contracted our team to change out all of the lighting fixtures and to furnish the home from top to bottom including furniture, custom drapery, artwork, and accessories. The results are a home bursting with character and filled with unique furniture pieces and artwork that perfectly reflects our sophisticated clients personality.
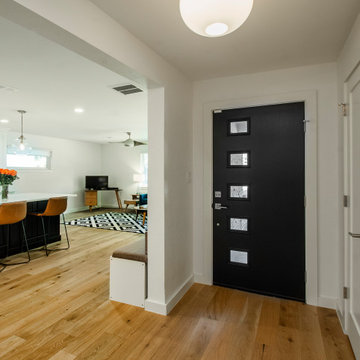
Our clients purchased this 1950 ranch style cottage knowing it needed to be updated. They fell in love with the location, being within walking distance to White Rock Lake. They wanted to redesign the layout of the house to improve the flow and function of the spaces while maintaining a cozy feel. They wanted to explore the idea of opening up the kitchen and possibly even relocating it. A laundry room and mudroom space needed to be added to that space, as well. Both bathrooms needed a complete update and they wanted to enlarge the master bath if possible, to have a double vanity and more efficient storage. With two small boys and one on the way, they ideally wanted to add a 3rd bedroom to the house within the existing footprint but were open to possibly designing an addition, if that wasn’t possible.
In the end, we gave them everything they wanted, without having to put an addition on to the home. They absolutely love the openness of their new kitchen and living spaces and we even added a small wet bar! They have their much-needed laundry room and mudroom off the back patio, so their “drop zone” is out of the way. We were able to add storage and double vanity to the master bathroom by enclosing what used to be a coat closet near the entryway and using that sq. ft. in the bathroom. The functionality of this house has completely changed and has definitely changed the lives of our clients for the better!
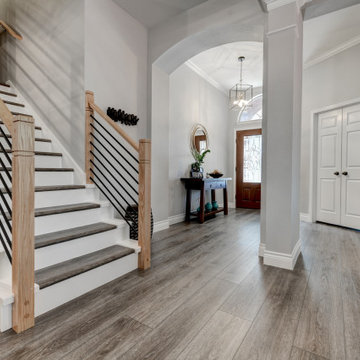
Deep tones of gently weathered grey and brown. A modern look that still respects the timelessness of natural wood. With the Modin Collection, we have raised the bar on luxury vinyl plank. The result is a new standard in resilient flooring. Modin offers true embossed in register texture, a low sheen level, a rigid SPC core, an industry-leading wear layer, and so much more.
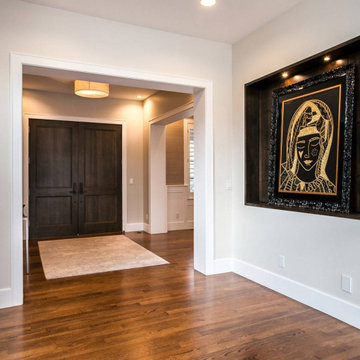
This client wanted to have their kitchen as their centerpiece for their house. As such, I designed this kitchen to have a dark walnut natural wood finish with timeless white kitchen island combined with metal appliances.
The entire home boasts an open, minimalistic, elegant, classy, and functional design, with the living room showcasing a unique vein cut silver travertine stone showcased on the fireplace. Warm colors were used throughout in order to make the home inviting in a family-friendly setting.
---
Project designed by Miami interior designer Margarita Bravo. She serves Miami as well as surrounding areas such as Coconut Grove, Key Biscayne, Miami Beach, North Miami Beach, and Hallandale Beach.
For more about MARGARITA BRAVO, click here: https://www.margaritabravo.com/
To learn more about this project, click here: https://www.margaritabravo.com/portfolio/observatory-park/
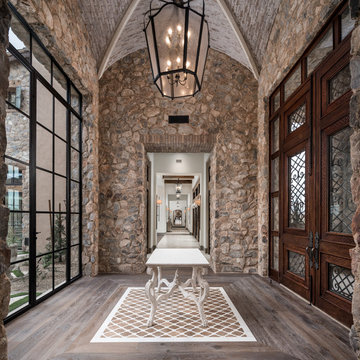
World Renowned Luxury Home Builder Fratantoni Luxury Estates built these beautiful Ceilings! They build homes for families all over the country in any size and style. They also have in-house Architecture Firm Fratantoni Design and world-class interior designer Firm Fratantoni Interior Designers! Hire one or all three companies to design, build and or remodel your home!
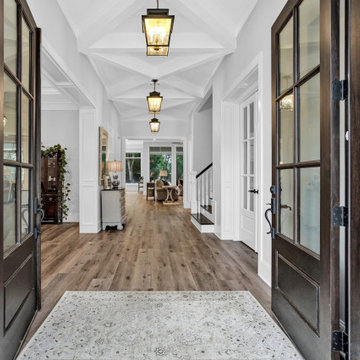
Diseño de distribuidor grande con paredes blancas, suelo de madera en tonos medios, puerta doble, puerta marrón, suelo marrón y casetón
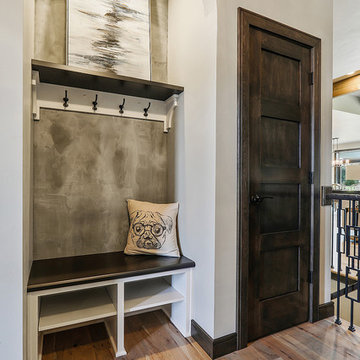
Foto de distribuidor de estilo americano grande con paredes grises, suelo de madera clara, suelo marrón, puerta simple y puerta marrón
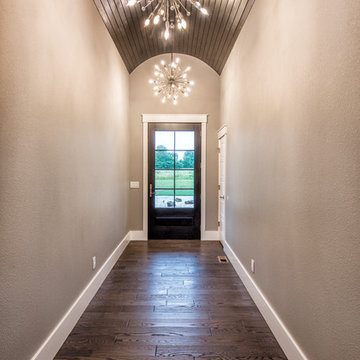
Ejemplo de puerta principal tradicional renovada de tamaño medio con paredes grises, suelo de madera oscura, puerta simple, puerta marrón y suelo marrón
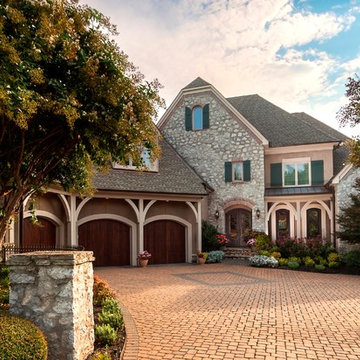
Bask in a breathtaking view every time you come home. This luxe and unique entryway and driveway sets the stage for one of our favorite projects—the ornate iron doors and windows finished in Cinnamon look absolutely beautiful on this exterior.
Photo by Jim Schmid Photography
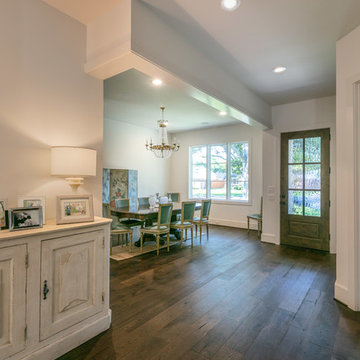
Modelo de hall clásico renovado grande con paredes blancas, suelo de madera oscura, puerta simple, puerta marrón y suelo marrón
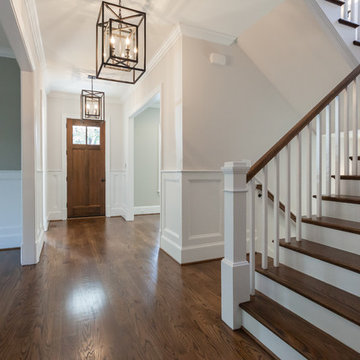
Foto de hall de estilo americano con paredes beige, suelo de madera en tonos medios, puerta simple, puerta marrón y suelo marrón
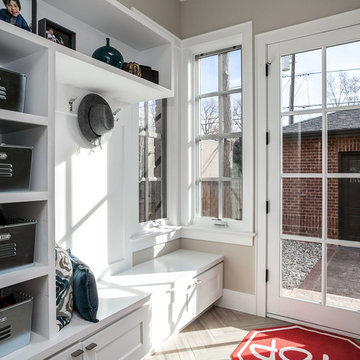
This client wanted to have their kitchen as their centerpiece for their house. As such, I designed this kitchen to have a dark walnut natural wood finish with timeless white kitchen island combined with metal appliances.
The entire home boasts an open, minimalistic, elegant, classy, and functional design, with the living room showcasing a unique vein cut silver travertine stone showcased on the fireplace. Warm colors were used throughout in order to make the home inviting in a family-friendly setting.
Project designed by Denver, Colorado interior designer Margarita Bravo. She serves Denver as well as surrounding areas such as Cherry Hills Village, Englewood, Greenwood Village, and Bow Mar.
For more about MARGARITA BRAVO, click here: https://www.margaritabravo.com/
To learn more about this project, click here: https://www.margaritabravo.com/portfolio/observatory-park/
986 fotos de entradas con puerta marrón y suelo marrón
5