986 fotos de entradas con puerta marrón y suelo marrón
Filtrar por
Presupuesto
Ordenar por:Popular hoy
121 - 140 de 986 fotos
Artículo 1 de 3
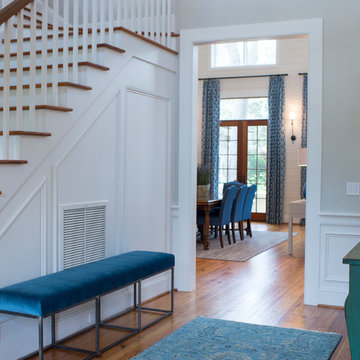
Imagen de puerta principal tradicional renovada grande con paredes beige, suelo de madera en tonos medios, puerta simple, puerta marrón y suelo marrón
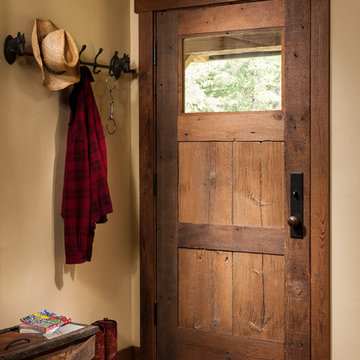
Front Door, Longviews Studio Inc. Photographer
Foto de puerta principal rústica pequeña con paredes beige, suelo de madera en tonos medios, puerta simple, puerta marrón y suelo marrón
Foto de puerta principal rústica pequeña con paredes beige, suelo de madera en tonos medios, puerta simple, puerta marrón y suelo marrón
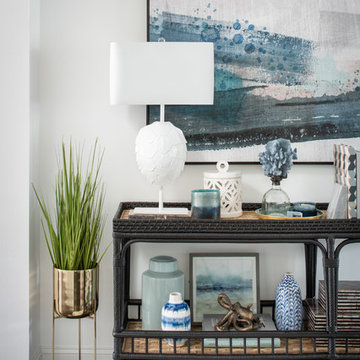
Take a virtual walk down the charming entryway of this mid-century modern coastal cottage by Mary Hannah Interiors.
Foto de hall marinero de tamaño medio con paredes blancas, suelo de madera oscura, puerta simple, puerta marrón y suelo marrón
Foto de hall marinero de tamaño medio con paredes blancas, suelo de madera oscura, puerta simple, puerta marrón y suelo marrón
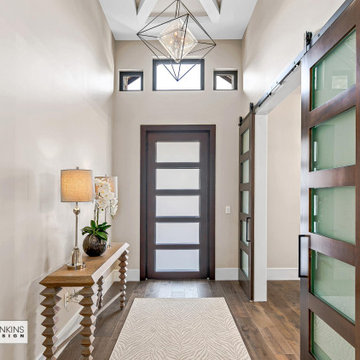
Imagen de distribuidor de estilo americano de tamaño medio con paredes beige, suelo de madera en tonos medios, puerta simple, puerta marrón, suelo marrón y casetón

Modelo de hall abovedado rústico pequeño con paredes grises, suelo de madera en tonos medios, puerta simple, puerta marrón y suelo marrón
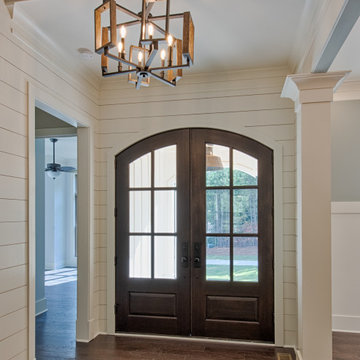
Foto de puerta principal de estilo de casa de campo grande con paredes blancas, suelo de madera oscura, puerta doble, puerta marrón y suelo marrón
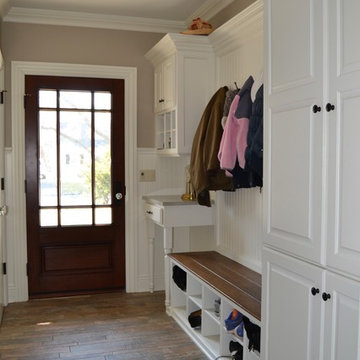
Foto de vestíbulo posterior clásico con paredes beige, suelo de pizarra, puerta simple, puerta marrón y suelo marrón
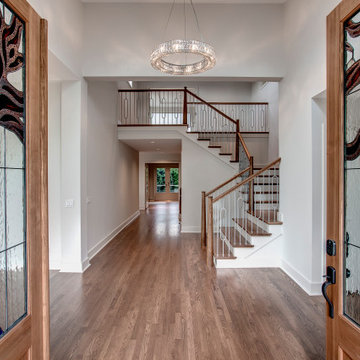
A custom entry for a custom remodel. Custom art glass was commissioned for this grand entry. A crystal chandelier, hardwood floors and custom staircase complete this entry.
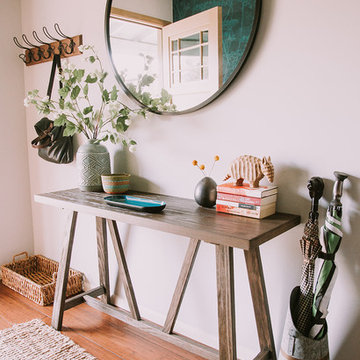
Annie W Photography
Modelo de hall de estilo de casa de campo de tamaño medio con paredes grises, suelo de bambú, puerta simple, puerta marrón y suelo marrón
Modelo de hall de estilo de casa de campo de tamaño medio con paredes grises, suelo de bambú, puerta simple, puerta marrón y suelo marrón
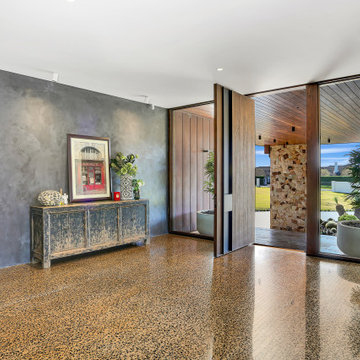
We were commissioned to create a contemporary single-storey dwelling with four bedrooms, three main living spaces, gym and enough car spaces for up to 8 vehicles/workshop.
Due to the slope of the land the 8 vehicle garage/workshop was placed in a basement level which also contained a bathroom and internal lift shaft for transporting groceries and luggage.
The owners had a lovely northerly aspect to the front of home and their preference was to have warm bedrooms in winter and cooler living spaces in summer. So the bedrooms were placed at the front of the house being true north and the livings areas in the southern space. All living spaces have east and west glazing to achieve some sun in winter.
Being on a 3 acre parcel of land and being surrounded by acreage properties, the rear of the home had magical vista views especially to the east and across the pastured fields and it was imperative to take in these wonderful views and outlook.
We were very fortunate the owners provided complete freedom in the design, including the exterior finish. We had previously worked with the owners on their first home in Dural which gave them complete trust in our design ability to take this home. They also hired the services of a interior designer to complete the internal spaces selection of lighting and furniture.
The owners were truly a pleasure to design for, they knew exactly what they wanted and made my design process very smooth. Hornsby Council approved the application within 8 weeks with no neighbor objections. The project manager was as passionate about the outcome as I was and made the building process uncomplicated and headache free.
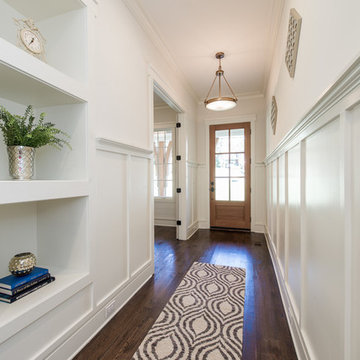
Modelo de distribuidor tradicional de tamaño medio con paredes blancas, suelo de madera en tonos medios, puerta simple, puerta marrón y suelo marrón
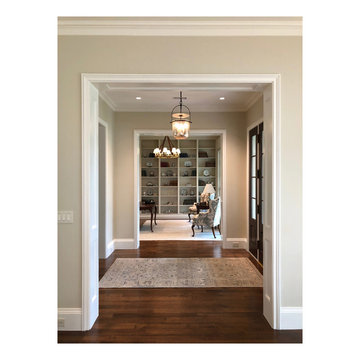
Foto de distribuidor clásico renovado de tamaño medio con paredes beige, suelo de madera oscura, puerta simple, puerta marrón y suelo marrón
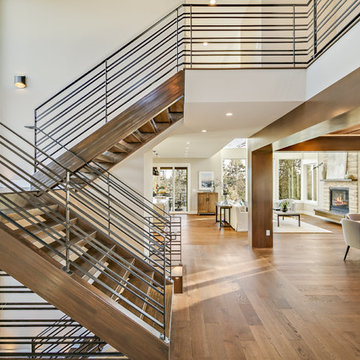
Photos by William Flanagan
Pash-Uhn Photography + design
Modelo de distribuidor minimalista de tamaño medio con suelo de madera en tonos medios, puerta marrón y suelo marrón
Modelo de distribuidor minimalista de tamaño medio con suelo de madera en tonos medios, puerta marrón y suelo marrón
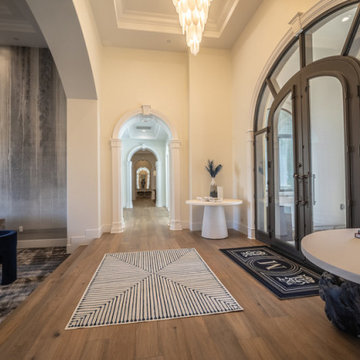
This contemporary home remodel was so fun for the MFD Team! This entry features double doors, custom wallpaper, medium washed hardwood flooring, and contemporary chandeliers. The open concept design sparks relaxation & luxury for this Anthem Country Club residence.
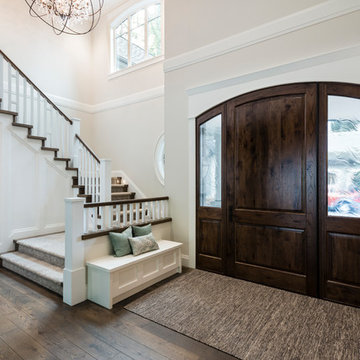
Modelo de puerta principal tradicional grande con paredes blancas, suelo de madera en tonos medios, puerta simple, puerta marrón y suelo marrón
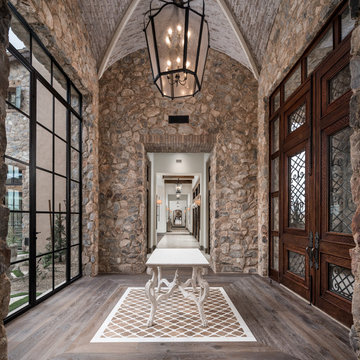
We love the combined use of stone interior with the wood flooring, custom wall sconces, and double doors throughout this huge hallway.
Ejemplo de distribuidor extra grande con paredes multicolor, suelo de madera oscura, puerta doble, puerta marrón y suelo marrón
Ejemplo de distribuidor extra grande con paredes multicolor, suelo de madera oscura, puerta doble, puerta marrón y suelo marrón
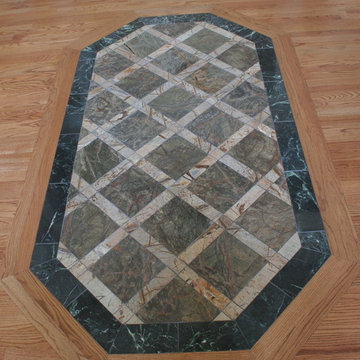
Foto de distribuidor tradicional grande con suelo de madera en tonos medios, puerta simple, puerta marrón y suelo marrón
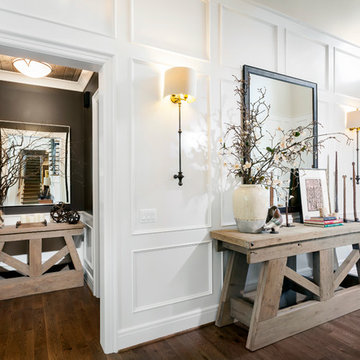
Imagen de distribuidor tradicional renovado de tamaño medio con paredes blancas, suelo de madera en tonos medios, puerta simple, puerta marrón y suelo marrón
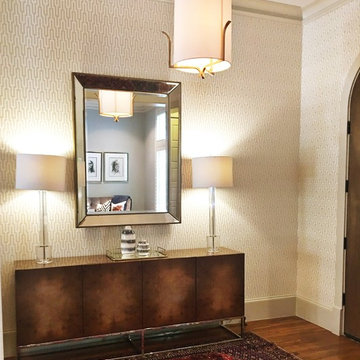
Diseño de distribuidor tradicional renovado pequeño con paredes metalizadas, suelo de madera en tonos medios, puerta simple, puerta marrón y suelo marrón
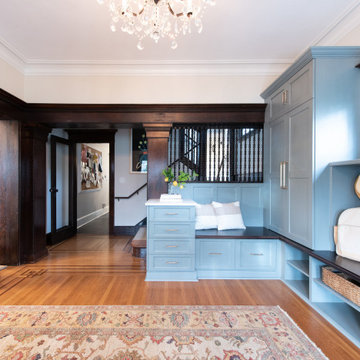
Once an empty vast foyer, this busy family of five needed a space that suited their needs. As the primary entrance to the home for both the family and guests, the update needed to serve a variety of functions. Easy and organized drop zones for kids. Hidden coat storage. Bench seat for taking shoes on and off; but also a lovely and inviting space when entertaining.
986 fotos de entradas con puerta marrón y suelo marrón
7