986 fotos de entradas con puerta marrón y suelo marrón
Filtrar por
Presupuesto
Ordenar por:Popular hoy
101 - 120 de 986 fotos
Artículo 1 de 3
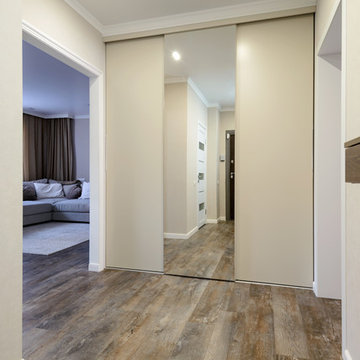
Diseño de hall contemporáneo de tamaño medio con paredes beige, suelo vinílico, puerta simple, puerta marrón y suelo marrón
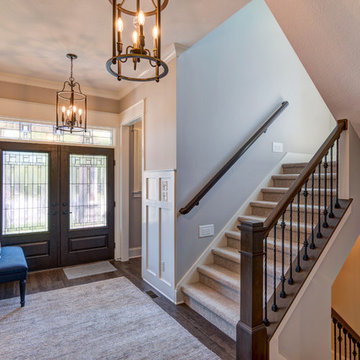
The unique window pattern on the front door is the first taste of the custom details throughout this rustic home.
Photo Credit: Thomas Graham
Ejemplo de distribuidor rural de tamaño medio con paredes beige, suelo vinílico, puerta doble, puerta marrón y suelo marrón
Ejemplo de distribuidor rural de tamaño medio con paredes beige, suelo vinílico, puerta doble, puerta marrón y suelo marrón
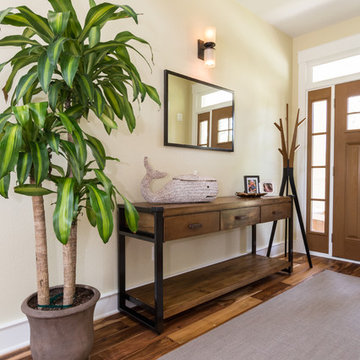
Foto de distribuidor de estilo americano de tamaño medio con paredes beige, suelo de madera en tonos medios, puerta simple, puerta marrón y suelo marrón
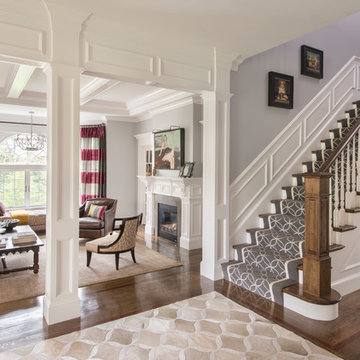
Photography: Nat Rea
Modelo de distribuidor tradicional renovado con paredes grises, suelo de madera oscura, puerta simple, puerta marrón y suelo marrón
Modelo de distribuidor tradicional renovado con paredes grises, suelo de madera oscura, puerta simple, puerta marrón y suelo marrón
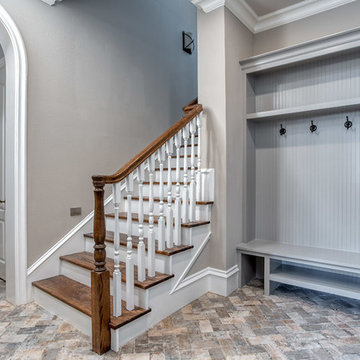
Foto de vestíbulo posterior clásico grande con paredes blancas, suelo de madera oscura, puerta simple, puerta marrón y suelo marrón
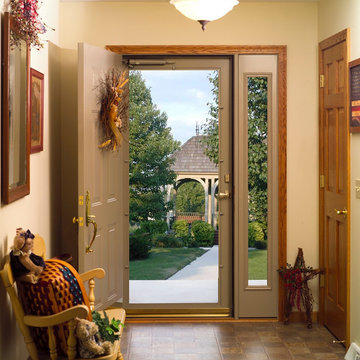
Ejemplo de puerta principal clásica de tamaño medio con paredes beige, puerta simple, puerta marrón y suelo marrón
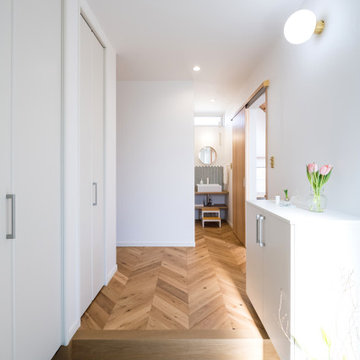
Imagen de hall blanco con paredes blancas, suelo de contrachapado, puerta simple, puerta marrón, suelo marrón, papel pintado y papel pintado
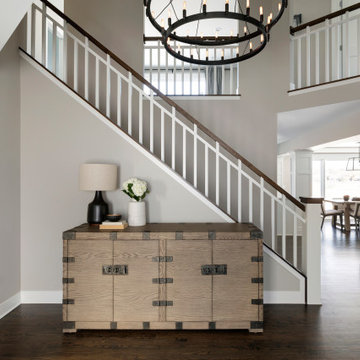
Modelo de distribuidor tradicional renovado de tamaño medio con paredes beige, suelo de madera oscura, puerta doble, puerta marrón y suelo marrón
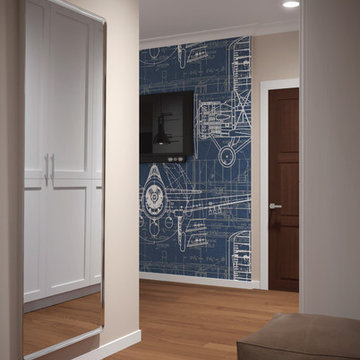
Месторасположение: Киев, Украина
Площадь: 70 м2
American way - стиль жизни, центром которого является мечта, дух свободы и стремление к счастью.
Дизайн этой квартиры индивидуальный и динамичный, но в то же время простой, удобный и функциональный- истинный американский стиль.
Комнаты светлые и просторные, удобные как для семейных встреч и дружеских посиделок, так и для уединения и приватности. Атмосфера квартиры располагает к полному комфорту и расслаблению, едва переступаешь порог дома.
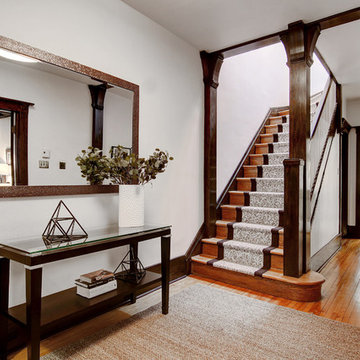
If you are staging the front foyer, try to put a console there with a mirror. These two items make the entranceway look finished and welcoming.
If you would like a consultation, give us a call at 514-222-5553. We have been in business over 10 years and still love creating new looks for each one of our properties.
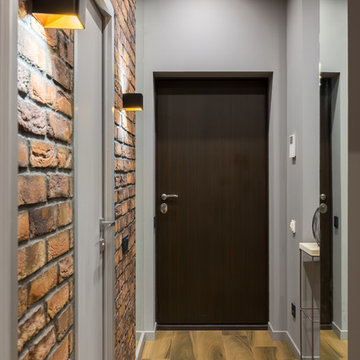
Иван Сорокин
Imagen de puerta principal contemporánea pequeña con paredes grises, suelo de baldosas de porcelana, puerta simple, puerta marrón y suelo marrón
Imagen de puerta principal contemporánea pequeña con paredes grises, suelo de baldosas de porcelana, puerta simple, puerta marrón y suelo marrón
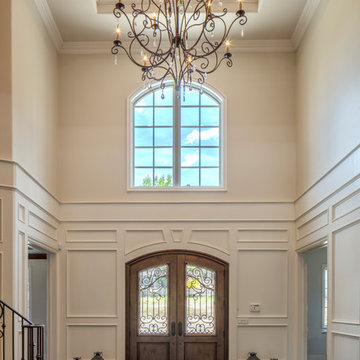
Huge entry with high ceilings. Amazing paneling detail.
Modelo de distribuidor grande con paredes blancas, suelo de madera en tonos medios, puerta doble, puerta marrón y suelo marrón
Modelo de distribuidor grande con paredes blancas, suelo de madera en tonos medios, puerta doble, puerta marrón y suelo marrón
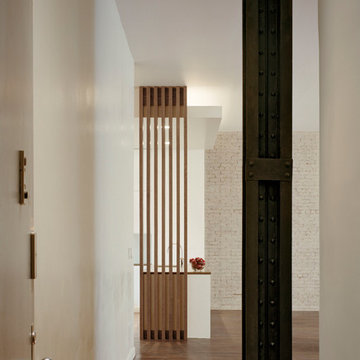
This two bedroom apartment is located in a converted loft building dating from 1881 near Gramercy Park in Manhattan. The design involved the complete remodeling of the apartment, including a new open plan kitchen with an island overlooking the living area.
The existing building fabric becomes part of the redesigned space in the form of an exposed cast iron column and an uncovered brickwork wall. These simple moves serve as tectonic reminders of the building's history while being juxtaposed with the modern fixtures and finishes that form the rest of the apartment.
Natural light is drawn into the hallway by inserting a glass clerestory over a new storage wall. Cabinetry in the living, kitchen and bedroom spaces is built into the walls to maximize storage areas while creating a fully integrated architectural solution throughout the apartment. Artificial lighting is discreetly added through light coves, recessed ceiling fixtures and under cabinet lights.
A warm, yet limited palette of materials include American walnut, limestone and bright red full height closet doors - located in the children's bedroom.
www.archphoto.com
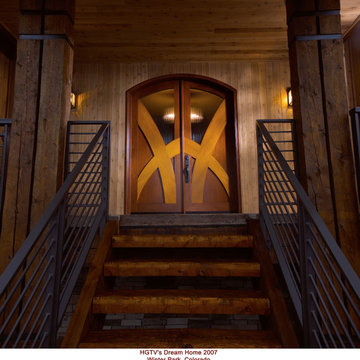
Ejemplo de vestíbulo actual grande con paredes marrones, suelo de madera en tonos medios, puerta doble, puerta marrón y suelo marrón
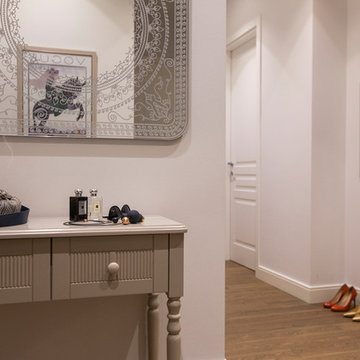
Foto de hall tradicional pequeño con paredes blancas, suelo de madera oscura, puerta simple, puerta marrón y suelo marrón
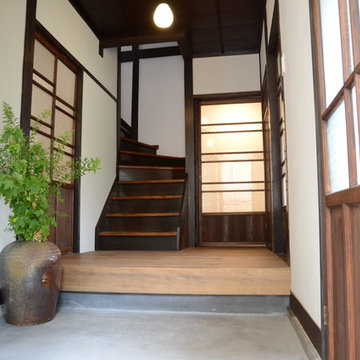
昭和の家
Imagen de hall de estilo zen pequeño con paredes grises, suelo de madera en tonos medios, puerta corredera, puerta marrón y suelo marrón
Imagen de hall de estilo zen pequeño con paredes grises, suelo de madera en tonos medios, puerta corredera, puerta marrón y suelo marrón
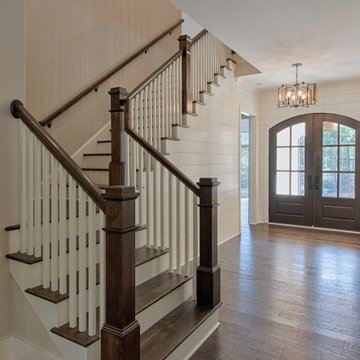
Ejemplo de puerta principal de estilo de casa de campo grande con paredes blancas, suelo de madera oscura, puerta doble, puerta marrón y suelo marrón
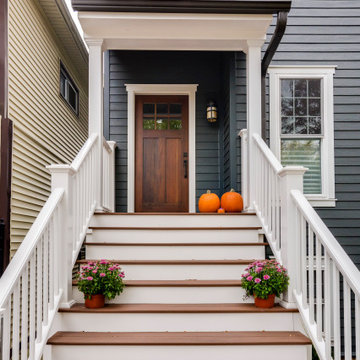
Removed old Brick and Vinyl Siding to install Insulation, Wrap, James Hardie Siding (Cedarmill) in Iron Gray and Hardie Trim in Arctic White, Installed Simpson Entry Door, Garage Doors, ClimateGuard Ultraview Vinyl Windows, Gutters and GAF Timberline HD Shingles in Charcoal. Also, Soffit & Fascia with Decorative Corner Brackets on Front Elevation. Installed new Canopy, Stairs, Rails and Columns and new Back Deck with Cedar.
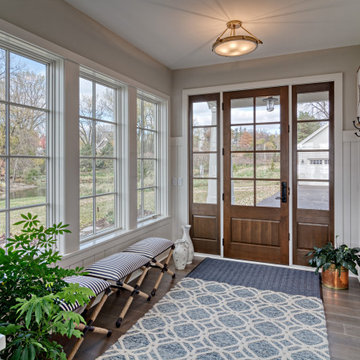
Diseño de distribuidor marinero de tamaño medio con paredes grises, suelo laminado, puerta simple, puerta marrón y suelo marrón
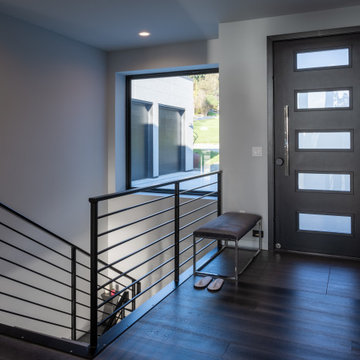
Entry from courtyard.
Diseño de puerta principal moderna de tamaño medio con paredes blancas, suelo de baldosas de porcelana, puerta simple, puerta marrón y suelo marrón
Diseño de puerta principal moderna de tamaño medio con paredes blancas, suelo de baldosas de porcelana, puerta simple, puerta marrón y suelo marrón
986 fotos de entradas con puerta marrón y suelo marrón
6