747 fotos de entradas con puerta de madera en tonos medios y todos los tratamientos de pared
Filtrar por
Presupuesto
Ordenar por:Popular hoy
61 - 80 de 747 fotos
Artículo 1 de 3

We remodeled this unassuming mid-century home from top to bottom. An entire third floor and two outdoor decks were added. As a bonus, we made the whole thing accessible with an elevator linking all three floors.
The 3rd floor was designed to be built entirely above the existing roof level to preserve the vaulted ceilings in the main level living areas. Floor joists spanned the full width of the house to transfer new loads onto the existing foundation as much as possible. This minimized structural work required inside the existing footprint of the home. A portion of the new roof extends over the custom outdoor kitchen and deck on the north end, allowing year-round use of this space.
Exterior finishes feature a combination of smooth painted horizontal panels, and pre-finished fiber-cement siding, that replicate a natural stained wood. Exposed beams and cedar soffits provide wooden accents around the exterior. Horizontal cable railings were used around the rooftop decks. Natural stone installed around the front entry enhances the porch. Metal roofing in natural forest green, tie the whole project together.
On the main floor, the kitchen remodel included minimal footprint changes, but overhauling of the cabinets and function. A larger window brings in natural light, capturing views of the garden and new porch. The sleek kitchen now shines with two-toned cabinetry in stained maple and high-gloss white, white quartz countertops with hints of gold and purple, and a raised bubble-glass chiseled edge cocktail bar. The kitchen’s eye-catching mixed-metal backsplash is a fun update on a traditional penny tile.
The dining room was revamped with new built-in lighted cabinetry, luxury vinyl flooring, and a contemporary-style chandelier. Throughout the main floor, the original hardwood flooring was refinished with dark stain, and the fireplace revamped in gray and with a copper-tile hearth and new insert.
During demolition our team uncovered a hidden ceiling beam. The clients loved the look, so to meet the planned budget, the beam was turned into an architectural feature, wrapping it in wood paneling matching the entry hall.
The entire day-light basement was also remodeled, and now includes a bright & colorful exercise studio and a larger laundry room. The redesign of the washroom includes a larger showering area built specifically for washing their large dog, as well as added storage and countertop space.
This is a project our team is very honored to have been involved with, build our client’s dream home.

Gorgeous townhouse with stylish black windows, 10 ft. ceilings on the first floor, first-floor guest suite with full bath and 2-car dedicated parking off the alley. Dining area with wainscoting opens into kitchen featuring large, quartz island, soft-close cabinets and stainless steel appliances. Uniquely-located, white, porcelain farmhouse sink overlooks the family room, so you can converse while you clean up! Spacious family room sports linear, contemporary fireplace, built-in bookcases and upgraded wall trim. Drop zone at rear door (with keyless entry) leads out to stamped, concrete patio. Upstairs features 9 ft. ceilings, hall utility room set up for side-by-side washer and dryer, two, large secondary bedrooms with oversized closets and dual sinks in shared full bath. Owner’s suite, with crisp, white wainscoting, has three, oversized windows and two walk-in closets. Owner’s bath has double vanity and large walk-in shower with dual showerheads and floor-to-ceiling glass panel. Home also features attic storage and tankless water heater, as well as abundant recessed lighting and contemporary fixtures throughout.
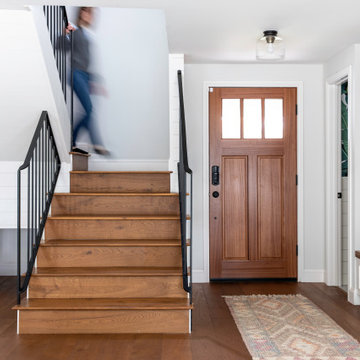
Imagen de puerta principal de estilo de casa de campo pequeña con paredes blancas, suelo de madera oscura, puerta simple, puerta de madera en tonos medios, suelo marrón y boiserie
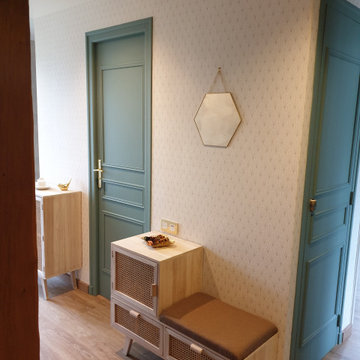
Après 25 ans sans travaux les clients souhaitaient redonner un nouveau souffle a leur intérieur. Nous avons refait le sol en lames de PVC imitation parquet. repris tout les murs et peintures des portes. un faux plafond a été crée afin d'intégrer des spots. L'escalier a était complètement poncé puis repeint partiellement afin de donné un esprit très cosy british. L'ajout de nouveaux meubles moins haut a permis au couloir de respirer.
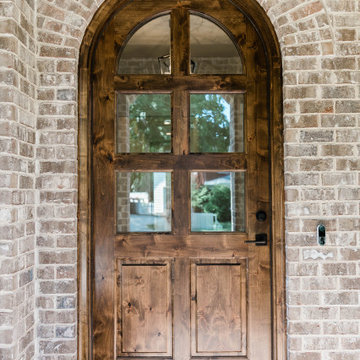
Imagen de puerta principal tradicional renovada grande con suelo de ladrillo, puerta simple, puerta de madera en tonos medios, suelo marrón, machihembrado y ladrillo
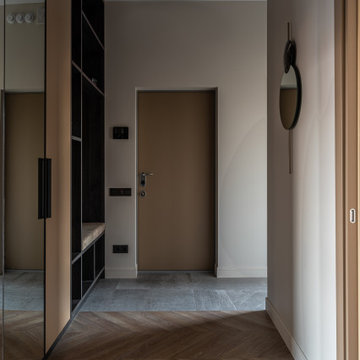
Просторная прихожая, коридор с зеркалами, гардероб для верхней одежды.
Spacious entrance hall, corridor with mirrors, wardrobe for outerwear.
Imagen de hall blanco actual de tamaño medio con paredes blancas, suelo de madera clara, puerta simple, puerta de madera en tonos medios, suelo beige y papel pintado
Imagen de hall blanco actual de tamaño medio con paredes blancas, suelo de madera clara, puerta simple, puerta de madera en tonos medios, suelo beige y papel pintado
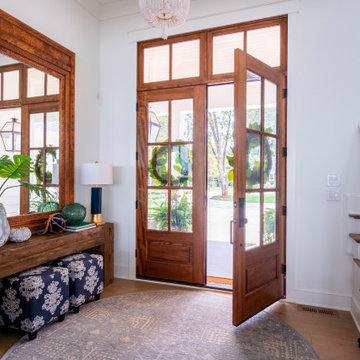
Beautiful natural front entry perfect for a clean coastal rustic aesthetic.
Diseño de puerta principal costera de tamaño medio con paredes blancas, puerta doble, puerta de madera en tonos medios, suelo marrón y machihembrado
Diseño de puerta principal costera de tamaño medio con paredes blancas, puerta doble, puerta de madera en tonos medios, suelo marrón y machihembrado

Ejemplo de distribuidor vintage grande con paredes grises, suelo de baldosas de cerámica, puerta simple, puerta de madera en tonos medios, suelo multicolor, madera y machihembrado

This was a main floor interior design and renovation. Included opening up the wall between kitchen and dining, trim accent walls, beamed ceiling, stone fireplace, wall of windows, double entry front door, hardwood flooring.
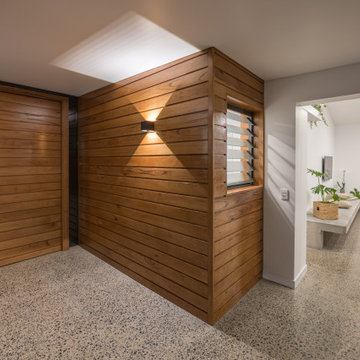
The oversize pivot door secures the home, whilst louvres allow breezes to filter through. The home feels spacious and well lit, contrasting to the dark evening outside.
Smooth polished concrete with an exposed aggregate leads you into the home.
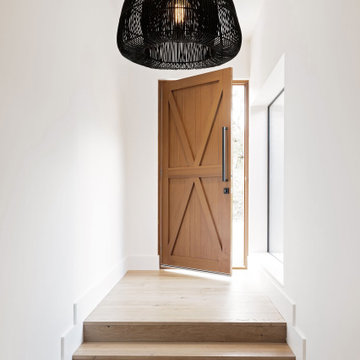
Nestled in the Adelaide Hills, 'The Modern Barn' is a reflection of it's site. Earthy, honest, and moody materials make this family home a lovely statement piece. With two wings and a central living space, this building brief was executed with maximizing views and creating multiple escapes for family members. Overlooking a north facing escarpment, the deck and pool overlook a stunning hills landscape and completes this building. reminiscent of a barn, but with all the luxuries.

#thevrindavanproject
ranjeet.mukherjee@gmail.com thevrindavanproject@gmail.com
https://www.facebook.com/The.Vrindavan.Project
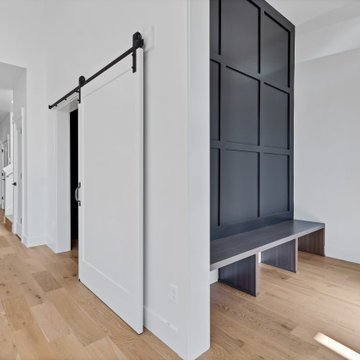
Ejemplo de distribuidor actual pequeño con paredes blancas, suelo de madera clara, puerta de madera en tonos medios, suelo marrón y panelado

Stunning front entry with custom stair railing.
Modelo de distribuidor de estilo americano grande con paredes blancas, suelo vinílico, puerta doble, puerta de madera en tonos medios, suelo multicolor, vigas vistas y machihembrado
Modelo de distribuidor de estilo americano grande con paredes blancas, suelo vinílico, puerta doble, puerta de madera en tonos medios, suelo multicolor, vigas vistas y machihembrado

Modelo de distribuidor blanco moderno de tamaño medio con suelo de madera en tonos medios, puerta pivotante, puerta de madera en tonos medios, madera y suelo beige

Imagen de distribuidor campestre de tamaño medio con paredes blancas, suelo de mármol, puerta simple, puerta de madera en tonos medios, suelo beige, machihembrado y panelado

Entry was featuring stained double doors and cascading white millwork details in staircase.
Foto de distribuidor de estilo americano grande con paredes blancas, suelo de madera en tonos medios, puerta doble, puerta de madera en tonos medios, suelo marrón, bandeja y boiserie
Foto de distribuidor de estilo americano grande con paredes blancas, suelo de madera en tonos medios, puerta doble, puerta de madera en tonos medios, suelo marrón, bandeja y boiserie
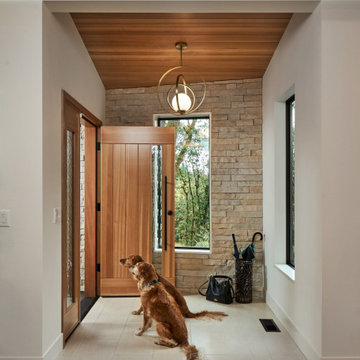
Imagen de puerta principal actual con suelo de baldosas de porcelana, puerta simple, puerta de madera en tonos medios, suelo beige, madera y ladrillo

Foto de distribuidor de estilo de casa de campo de tamaño medio con paredes blancas, suelo de madera clara, puerta doble, puerta de madera en tonos medios, suelo marrón, vigas vistas y boiserie

Inviting entryway
Foto de distribuidor campestre de tamaño medio con paredes blancas, suelo de madera en tonos medios, puerta doble, puerta de madera en tonos medios, suelo marrón, vigas vistas y boiserie
Foto de distribuidor campestre de tamaño medio con paredes blancas, suelo de madera en tonos medios, puerta doble, puerta de madera en tonos medios, suelo marrón, vigas vistas y boiserie
747 fotos de entradas con puerta de madera en tonos medios y todos los tratamientos de pared
4