747 fotos de entradas con puerta de madera en tonos medios y todos los tratamientos de pared
Filtrar por
Presupuesto
Ordenar por:Popular hoy
121 - 140 de 747 fotos
Artículo 1 de 3

Ejemplo de distribuidor minimalista extra grande con paredes marrones, suelo de piedra caliza, puerta simple, puerta de madera en tonos medios, suelo multicolor, madera y madera
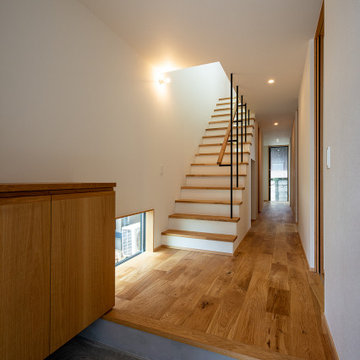
玄関ホール脇には、オークの突板で仕上げた手作りの下足入。向かいには大きな土間収納を設置しています。1階部分は主に家族のための個室が配置されており、廊下の突き当りには、2階からのランドリーシューター付のランドリースペースがあります。ホールそばの階段は2階にあるLDKへと繋がっており、階段吹抜けからはハイサイドライトから光が降り注ぎます。階段の手摺は鉄と木による造作で、シンプルなデザインとしました。
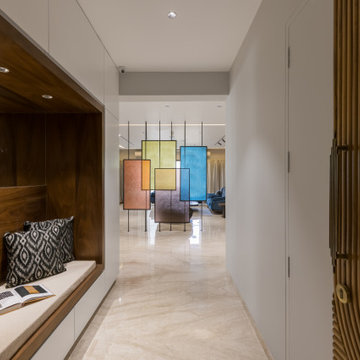
Foyer area of this 5bhk apartment is big with veneer, wood and glass finish, between living and foyer there is colored glass partition.
Diseño de distribuidor moderno de tamaño medio con paredes grises, suelo de mármol, puerta doble, puerta de madera en tonos medios, suelo beige y panelado
Diseño de distribuidor moderno de tamaño medio con paredes grises, suelo de mármol, puerta doble, puerta de madera en tonos medios, suelo beige y panelado
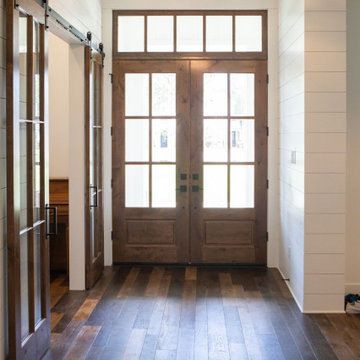
Ejemplo de distribuidor campestre grande con paredes blancas, suelo de madera en tonos medios, puerta doble, puerta de madera en tonos medios, suelo marrón, machihembrado y machihembrado
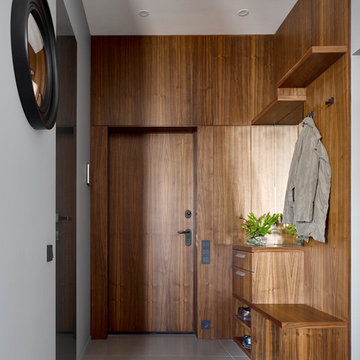
Foto de puerta principal moderna con paredes marrones, puerta simple, puerta de madera en tonos medios, suelo gris y boiserie
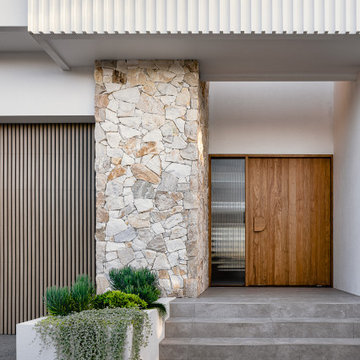
Imagen de puerta principal minimalista con paredes blancas, puerta pivotante, puerta de madera en tonos medios, suelo gris y boiserie

玄関に腰掛を設けてその下と、背面壁に間接照明を入れました。
Imagen de hall blanco de tamaño medio con paredes azules, suelo de piedra caliza, puerta simple, puerta de madera en tonos medios, suelo gris, papel pintado y madera
Imagen de hall blanco de tamaño medio con paredes azules, suelo de piedra caliza, puerta simple, puerta de madera en tonos medios, suelo gris, papel pintado y madera
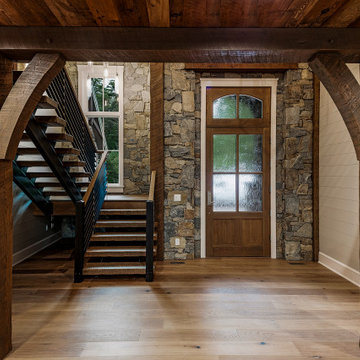
Natural stone walls, White Oak timbers, metal rails, painted shiplap and millwork, wide plank oak flooring and reclaimed wood ceilings, all work together to provide a striking entry to this custom home.

Modelo de puerta principal actual grande con paredes blancas, puerta simple, puerta de madera en tonos medios, madera y madera

Modelo de hall clásico renovado con suelo de madera en tonos medios, puerta pivotante, puerta de madera en tonos medios, suelo marrón, bandeja y boiserie
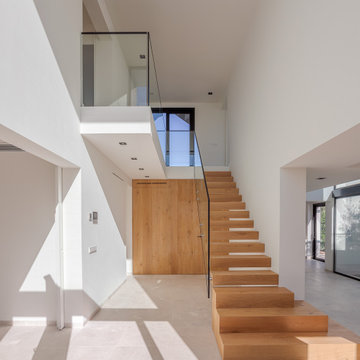
Imagen de hall moderno grande con paredes blancas, suelo de piedra caliza, puerta pivotante, puerta de madera en tonos medios, suelo beige, bandeja y madera

This 6,000sf luxurious custom new construction 5-bedroom, 4-bath home combines elements of open-concept design with traditional, formal spaces, as well. Tall windows, large openings to the back yard, and clear views from room to room are abundant throughout. The 2-story entry boasts a gently curving stair, and a full view through openings to the glass-clad family room. The back stair is continuous from the basement to the finished 3rd floor / attic recreation room.
The interior is finished with the finest materials and detailing, with crown molding, coffered, tray and barrel vault ceilings, chair rail, arched openings, rounded corners, built-in niches and coves, wide halls, and 12' first floor ceilings with 10' second floor ceilings.
It sits at the end of a cul-de-sac in a wooded neighborhood, surrounded by old growth trees. The homeowners, who hail from Texas, believe that bigger is better, and this house was built to match their dreams. The brick - with stone and cast concrete accent elements - runs the full 3-stories of the home, on all sides. A paver driveway and covered patio are included, along with paver retaining wall carved into the hill, creating a secluded back yard play space for their young children.
Project photography by Kmieick Imagery.
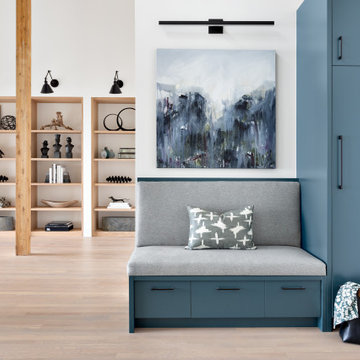
The new owners of this 1974 Post and Beam home originally contacted us for help furnishing their main floor living spaces. But it wasn’t long before these delightfully open minded clients agreed to a much larger project, including a full kitchen renovation. They were looking to personalize their “forever home,” a place where they looked forward to spending time together entertaining friends and family.
In a bold move, we proposed teal cabinetry that tied in beautifully with their ocean and mountain views and suggested covering the original cedar plank ceilings with white shiplap to allow for improved lighting in the ceilings. We also added a full height panelled wall creating a proper front entrance and closing off part of the kitchen while still keeping the space open for entertaining. Finally, we curated a selection of custom designed wood and upholstered furniture for their open concept living spaces and moody home theatre room beyond.
This project is a Top 5 Finalist for Western Living Magazine's 2021 Home of the Year.
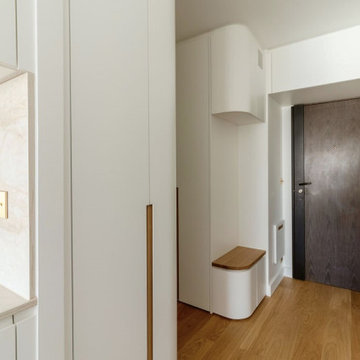
Imagen de hall actual pequeño con paredes blancas, suelo de madera clara, puerta simple, puerta de madera en tonos medios, suelo beige y papel pintado
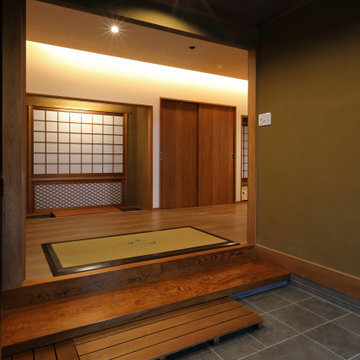
Modelo de hall minimalista extra grande con paredes beige, suelo de madera oscura, puerta corredera, puerta de madera en tonos medios, suelo marrón, papel pintado y madera
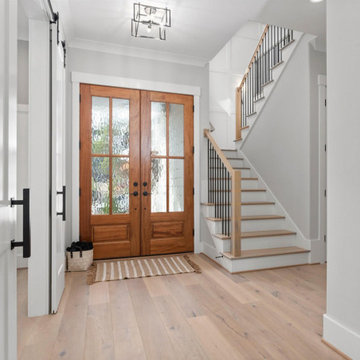
Hawthorne Oak – The Novella Hardwood Collection feature our slice-cut style, with boards that have been lightly sculpted by hand, with detailed coloring. This versatile collection was designed to fit any design scheme and compliment any lifestyle.
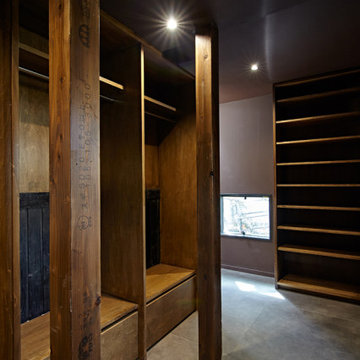
Imagen de vestíbulo posterior contemporáneo de tamaño medio con paredes marrones, suelo de baldosas de cerámica, puerta corredera, puerta de madera en tonos medios, suelo gris, machihembrado y machihembrado
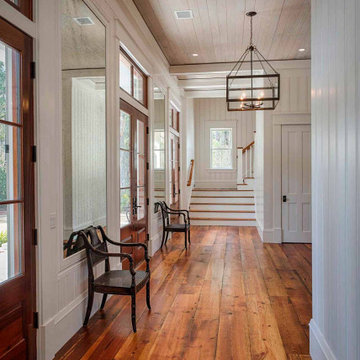
The foyer has a coffered ceiling, vertical shiplap walls, 12-inch wide heart pine floors that were circle-sawn from reclaimed barn beams.
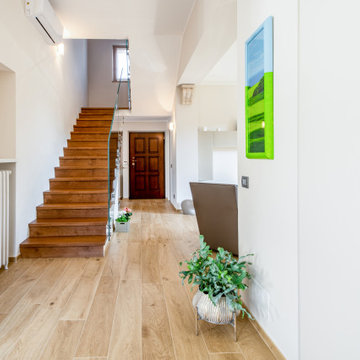
Diseño de distribuidor minimalista de tamaño medio con paredes beige, suelo de baldosas de cerámica, puerta simple, puerta de madera en tonos medios, casetón y panelado
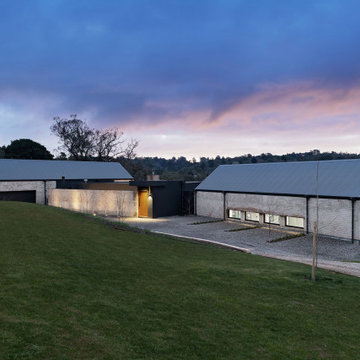
Nestled in the Adelaide Hills, 'The Modern Barn' is a reflection of it's site. Earthy, honest, and moody materials make this family home a lovely statement piece. With two wings and a central living space, this building brief was executed with maximizing views and creating multiple escapes for family members. Overlooking a north facing escarpment, the deck and pool overlook a stunning hills landscape and completes this building. reminiscent of a barn, but with all the luxuries.
747 fotos de entradas con puerta de madera en tonos medios y todos los tratamientos de pared
7