747 fotos de entradas con puerta de madera en tonos medios y todos los tratamientos de pared
Filtrar por
Presupuesto
Ordenar por:Popular hoy
101 - 120 de 747 fotos
Artículo 1 de 3
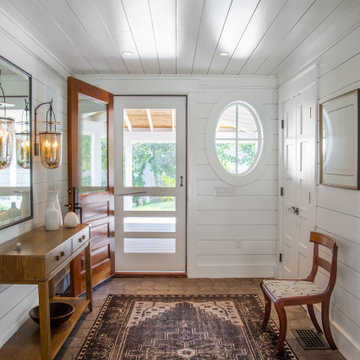
Diseño de distribuidor marinero con paredes blancas, puerta simple, puerta de madera en tonos medios, suelo marrón, machihembrado y machihembrado
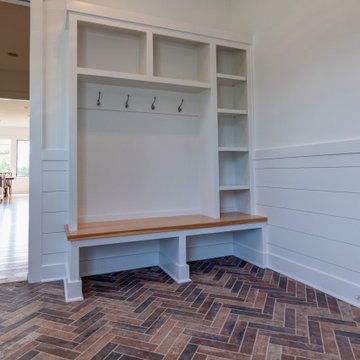
Foto de vestíbulo campestre de tamaño medio con paredes blancas, suelo de ladrillo, puerta simple, puerta de madera en tonos medios, suelo marrón y machihembrado
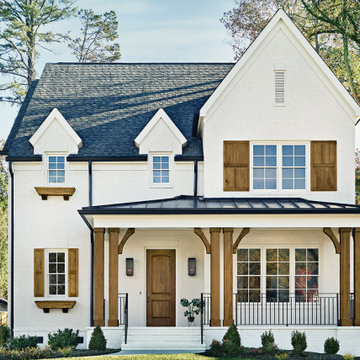
Knotty Alder Fiberglass 2-Panel Arch Top Jeld-Wen door in Mocha
Modelo de puerta principal de estilo de casa de campo con paredes blancas, suelo de ladrillo, puerta simple, puerta de madera en tonos medios, suelo blanco y ladrillo
Modelo de puerta principal de estilo de casa de campo con paredes blancas, suelo de ladrillo, puerta simple, puerta de madera en tonos medios, suelo blanco y ladrillo
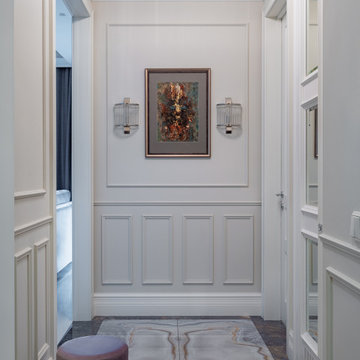
Дизайн-проект реализован Архитектором-Дизайнером Екатериной Ялалтыновой. Комплектация и декорирование - Бюро9.
Imagen de vestíbulo clásico renovado de tamaño medio con paredes beige, suelo de baldosas de porcelana, puerta simple, puerta de madera en tonos medios, suelo azul y panelado
Imagen de vestíbulo clásico renovado de tamaño medio con paredes beige, suelo de baldosas de porcelana, puerta simple, puerta de madera en tonos medios, suelo azul y panelado

This 6,000sf luxurious custom new construction 5-bedroom, 4-bath home combines elements of open-concept design with traditional, formal spaces, as well. Tall windows, large openings to the back yard, and clear views from room to room are abundant throughout. The 2-story entry boasts a gently curving stair, and a full view through openings to the glass-clad family room. The back stair is continuous from the basement to the finished 3rd floor / attic recreation room.
The interior is finished with the finest materials and detailing, with crown molding, coffered, tray and barrel vault ceilings, chair rail, arched openings, rounded corners, built-in niches and coves, wide halls, and 12' first floor ceilings with 10' second floor ceilings.
It sits at the end of a cul-de-sac in a wooded neighborhood, surrounded by old growth trees. The homeowners, who hail from Texas, believe that bigger is better, and this house was built to match their dreams. The brick - with stone and cast concrete accent elements - runs the full 3-stories of the home, on all sides. A paver driveway and covered patio are included, along with paver retaining wall carved into the hill, creating a secluded back yard play space for their young children.
Project photography by Kmieick Imagery.

The front foyer is compact and as charming as ever. The criss cross beams in the ceiling give it character and it has everything a welcoming space needs. This view is from the dining room.

The formal entry with simple improvements, new front door and sidelite, lighting, cedar siding and wood columns wrapped in metal.
Modelo de puerta principal minimalista grande con suelo de piedra caliza, puerta simple, puerta de madera en tonos medios, suelo blanco, madera y madera
Modelo de puerta principal minimalista grande con suelo de piedra caliza, puerta simple, puerta de madera en tonos medios, suelo blanco, madera y madera
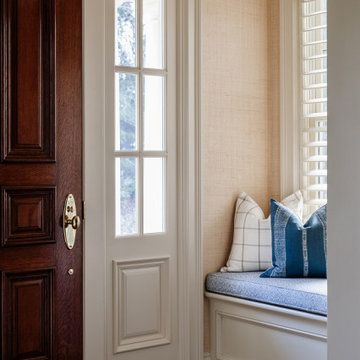
Modelo de entrada tradicional con paredes beige, suelo de madera en tonos medios, puerta simple, puerta de madera en tonos medios, suelo marrón y papel pintado

Diseño de distribuidor moderno extra grande con paredes marrones, suelo de piedra caliza, puerta simple, puerta de madera en tonos medios, suelo multicolor, madera y madera
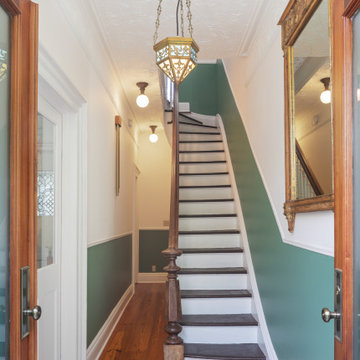
The entryway to this old wooden house says welcome. A rich green wainscoting subtly shows off anaglypta wall coverings. Antique pine wood flooring was installed throughout. The stained glass pendant light was lovingly restored and rehung. New doors by Upstate door were installed in the interior and a mid-century door chime loosens up the space.
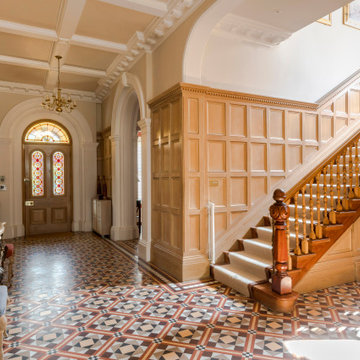
Modelo de distribuidor clásico con paredes beige, puerta simple, puerta de madera en tonos medios, suelo multicolor, casetón y panelado
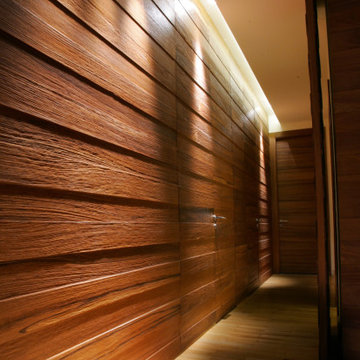
Imagen de distribuidor blanco minimalista de tamaño medio con suelo de madera en tonos medios, puerta pivotante, puerta de madera en tonos medios, madera y suelo beige

This elegant home remodel created a bright, transitional farmhouse charm, replacing the old, cramped setup with a functional, family-friendly design.
This beautifully designed mudroom was born from a clever space solution for the kitchen. Originally an office, this area became a much-needed mudroom with a new garage entrance. The elegant white and wood theme exudes sophistication, offering ample storage and delightful artwork.
---Project completed by Wendy Langston's Everything Home interior design firm, which serves Carmel, Zionsville, Fishers, Westfield, Noblesville, and Indianapolis.
For more about Everything Home, see here: https://everythinghomedesigns.com/

Ejemplo de distribuidor rural de tamaño medio con paredes marrones, suelo de baldosas de porcelana, puerta simple, puerta de madera en tonos medios, suelo gris, madera y madera
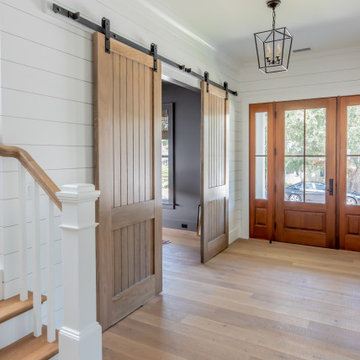
Gracious entry to this charming coastal home with hanging lantern pendants and sliding barn doors to a spacious office space.
Foto de entrada costera con paredes blancas, suelo de madera clara, puerta simple, puerta de madera en tonos medios y machihembrado
Foto de entrada costera con paredes blancas, suelo de madera clara, puerta simple, puerta de madera en tonos medios y machihembrado
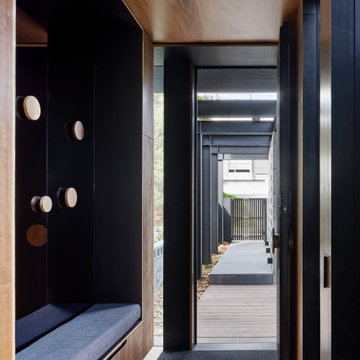
Foto de puerta principal minimalista de tamaño medio con paredes marrones, suelo de madera en tonos medios, puerta simple, puerta de madera en tonos medios, suelo marrón, machihembrado y panelado
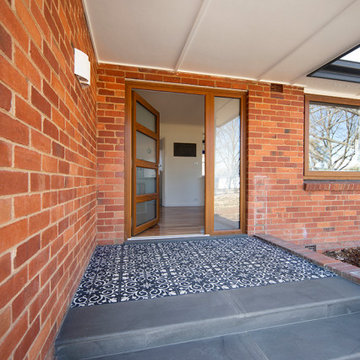
Foto de puerta principal actual de tamaño medio con paredes blancas, suelo de baldosas de cerámica, puerta simple, puerta de madera en tonos medios, suelo azul y ladrillo
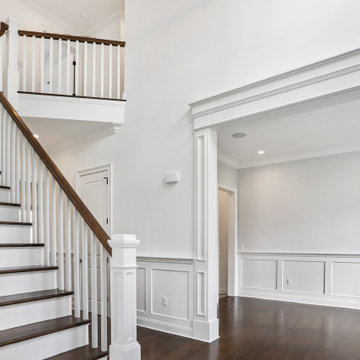
Custom Home Remodel in New Jersey.
Modelo de distribuidor clásico renovado grande con paredes blancas, suelo de madera oscura, puerta simple, puerta de madera en tonos medios, suelo marrón y boiserie
Modelo de distribuidor clásico renovado grande con paredes blancas, suelo de madera oscura, puerta simple, puerta de madera en tonos medios, suelo marrón y boiserie
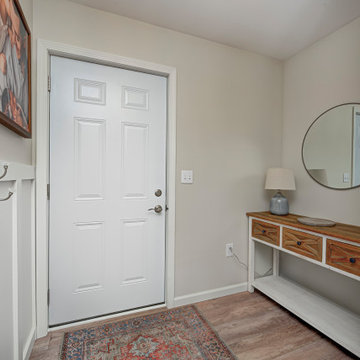
This elegant home remodel created a bright, transitional farmhouse charm, replacing the old, cramped setup with a functional, family-friendly design.
This beautifully designed mudroom was born from a clever space solution for the kitchen. Originally an office, this area became a much-needed mudroom with a new garage entrance. The elegant white and wood theme exudes sophistication, offering ample storage and delightful artwork.
---Project completed by Wendy Langston's Everything Home interior design firm, which serves Carmel, Zionsville, Fishers, Westfield, Noblesville, and Indianapolis.
For more about Everything Home, see here: https://everythinghomedesigns.com/
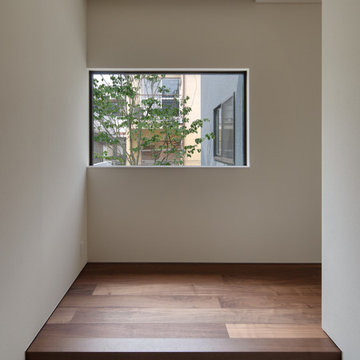
玄関のまどは抜け感が欲しいもののとなりのアパートの視線が気になることも有って、窓を腰窓として植栽の緑で
多少のプライバシーの確認ガ出来るようにしました
Modelo de hall blanco minimalista pequeño con paredes blancas, suelo de madera oscura, puerta corredera, puerta de madera en tonos medios, suelo marrón, papel pintado y madera
Modelo de hall blanco minimalista pequeño con paredes blancas, suelo de madera oscura, puerta corredera, puerta de madera en tonos medios, suelo marrón, papel pintado y madera
747 fotos de entradas con puerta de madera en tonos medios y todos los tratamientos de pared
6