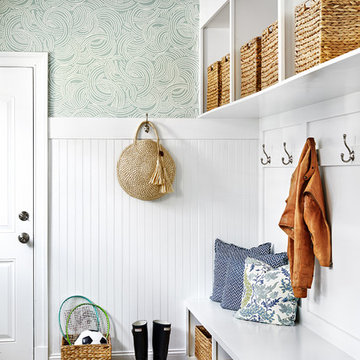Entradas
Filtrar por
Presupuesto
Ordenar por:Popular hoy
41 - 60 de 2112 fotos
Artículo 1 de 2
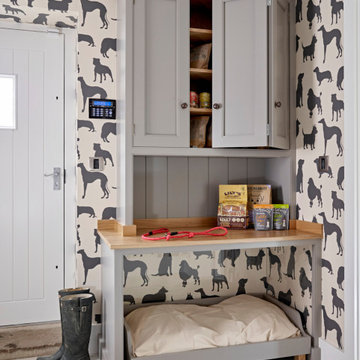
Imagen de vestíbulo posterior campestre de tamaño medio con paredes multicolor, suelo gris y papel pintado

Ejemplo de distribuidor minimalista grande con paredes multicolor, suelo de cemento y suelo gris
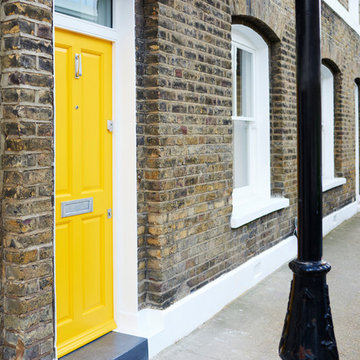
Ejemplo de puerta principal escandinava de tamaño medio con paredes multicolor, suelo de cemento, puerta simple, puerta amarilla y suelo gris
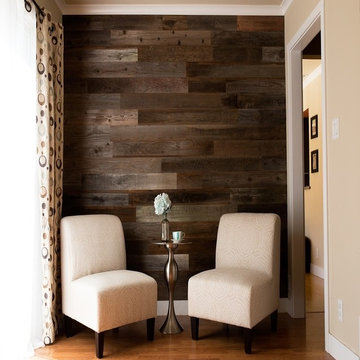
www.Rewoodd-NV.com
Diseño de distribuidor actual con paredes multicolor, suelo de madera en tonos medios y suelo multicolor
Diseño de distribuidor actual con paredes multicolor, suelo de madera en tonos medios y suelo multicolor
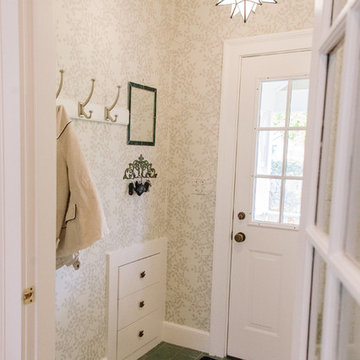
bysarahjayne.com
Imagen de vestíbulo posterior clásico renovado pequeño con paredes multicolor, suelo de baldosas de cerámica, puerta simple y puerta blanca
Imagen de vestíbulo posterior clásico renovado pequeño con paredes multicolor, suelo de baldosas de cerámica, puerta simple y puerta blanca
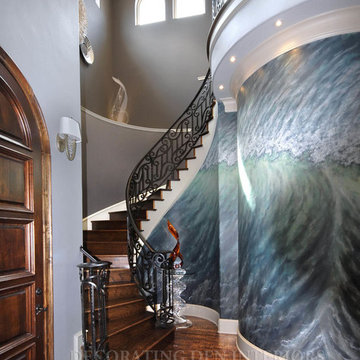
This front foyer is extravagant and grand to say the very least. The beautifully carved hardwood floors and gray painted walls stand down as the hand painted mural takes center stage.
Edie Ellison - Accent Photography
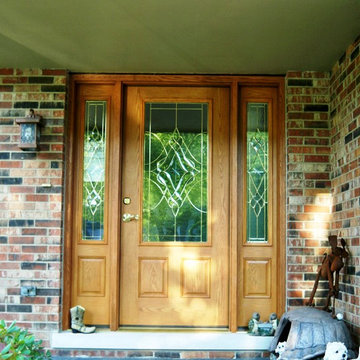
Imagen de puerta principal tradicional de tamaño medio con paredes multicolor, suelo de ladrillo, puerta simple y puerta de madera clara

Ергазин Александр
Diseño de puerta principal industrial con paredes multicolor, puerta simple y puerta negra
Diseño de puerta principal industrial con paredes multicolor, puerta simple y puerta negra
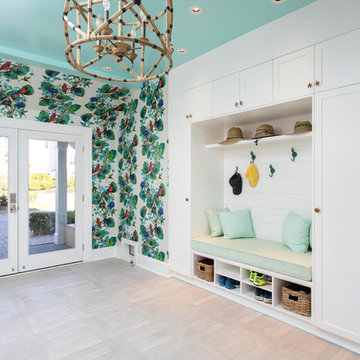
Diseño de vestíbulo posterior costero con paredes multicolor, puerta doble, puerta de vidrio y suelo beige
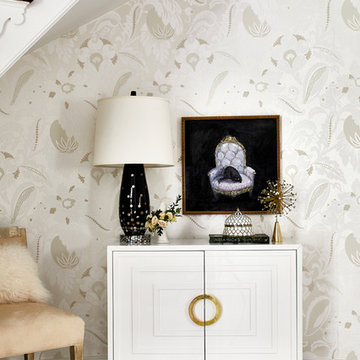
Photo Credit: Laura Moss
Foto de entrada tradicional con paredes multicolor y suelo multicolor
Foto de entrada tradicional con paredes multicolor y suelo multicolor

The Grand stone clad entry with glass and wrought frame doors.
Zoon Media
Foto de puerta principal de estilo de casa de campo grande con paredes multicolor, suelo de piedra caliza, puerta doble, puerta de vidrio y suelo beige
Foto de puerta principal de estilo de casa de campo grande con paredes multicolor, suelo de piedra caliza, puerta doble, puerta de vidrio y suelo beige
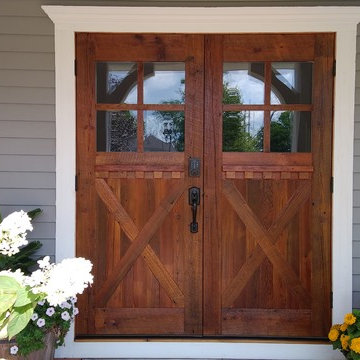
Double entry door done by craftsman Jarod Studabaker. He used our native Hoosier reclaimed barnwood.
Modelo de puerta principal campestre grande con paredes multicolor, puerta doble y puerta de madera en tonos medios
Modelo de puerta principal campestre grande con paredes multicolor, puerta doble y puerta de madera en tonos medios
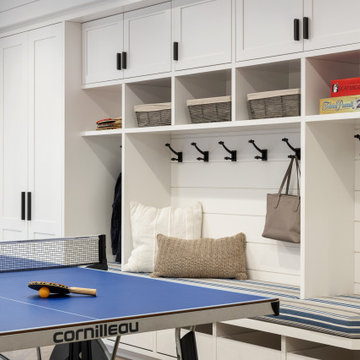
This 4,500 sq ft basement in Long Island is high on luxe, style, and fun. It has a full gym, golf simulator, arcade room, home theater, bar, full bath, storage, and an entry mud area. The palette is tight with a wood tile pattern to define areas and keep the space integrated. We used an open floor plan but still kept each space defined. The golf simulator ceiling is deep blue to simulate the night sky. It works with the room/doors that are integrated into the paneling — on shiplap and blue. We also added lights on the shuffleboard and integrated inset gym mirrors into the shiplap. We integrated ductwork and HVAC into the columns and ceiling, a brass foot rail at the bar, and pop-up chargers and a USB in the theater and the bar. The center arm of the theater seats can be raised for cuddling. LED lights have been added to the stone at the threshold of the arcade, and the games in the arcade are turned on with a light switch.
---
Project designed by Long Island interior design studio Annette Jaffe Interiors. They serve Long Island including the Hamptons, as well as NYC, the tri-state area, and Boca Raton, FL.
For more about Annette Jaffe Interiors, click here:
https://annettejaffeinteriors.com/
To learn more about this project, click here:
https://annettejaffeinteriors.com/basement-entertainment-renovation-long-island/
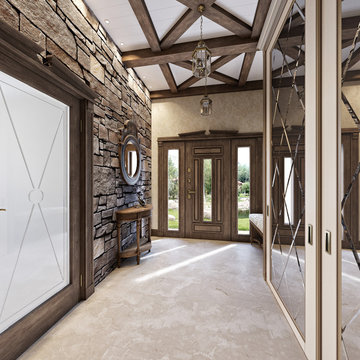
Foto de puerta principal rural grande con paredes multicolor, suelo de baldosas de porcelana, puerta simple, puerta de madera oscura y suelo beige
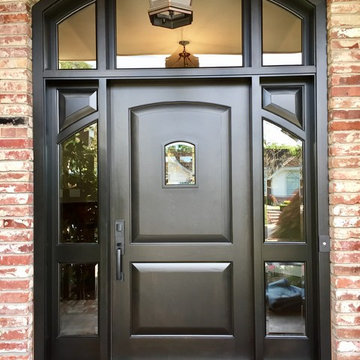
Antigua Doors
Ejemplo de puerta principal tradicional grande con paredes multicolor, suelo de cemento, puerta simple, puerta negra y suelo gris
Ejemplo de puerta principal tradicional grande con paredes multicolor, suelo de cemento, puerta simple, puerta negra y suelo gris
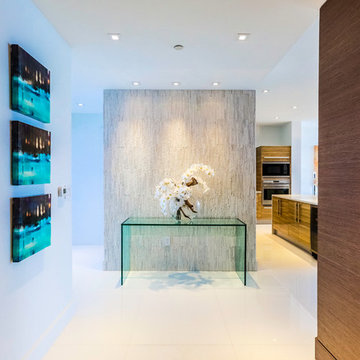
Ejemplo de distribuidor moderno de tamaño medio con paredes multicolor, suelo de baldosas de porcelana y puerta simple
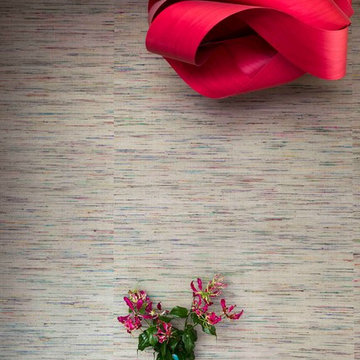
Multi coloured silk wallpaper and a red timber veneer light set the scene and make an entrance.
Residential Interior design & decoration project by Camilla Molders Design
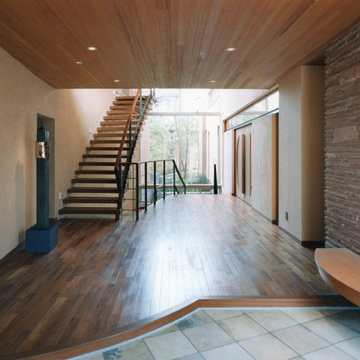
「玄関ホール」
広々としたゆとりの玄関ホール。奥は吹抜になっていて、中庭が見え自然光が入ってきます。
Modelo de entrada mediterránea extra grande con paredes multicolor
Modelo de entrada mediterránea extra grande con paredes multicolor
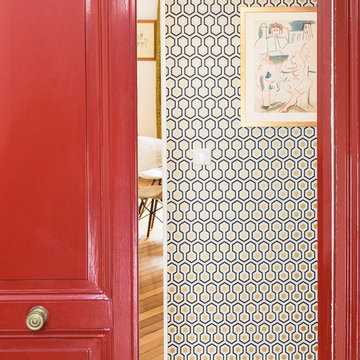
Cyrille Robin
Ejemplo de distribuidor contemporáneo pequeño con paredes multicolor, suelo de madera en tonos medios, puerta doble y puerta roja
Ejemplo de distribuidor contemporáneo pequeño con paredes multicolor, suelo de madera en tonos medios, puerta doble y puerta roja
3
