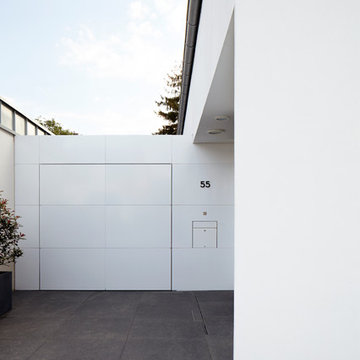219 fotos de entradas con paredes blancas y suelo de granito
Filtrar por
Presupuesto
Ordenar por:Popular hoy
41 - 60 de 219 fotos
Artículo 1 de 3
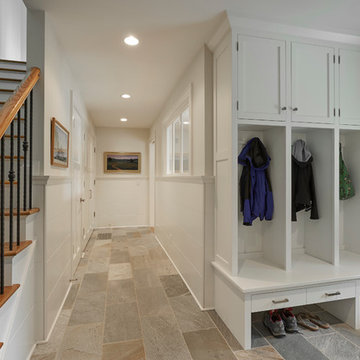
David Sloane
Modelo de vestíbulo posterior de estilo americano de tamaño medio con paredes blancas y suelo de granito
Modelo de vestíbulo posterior de estilo americano de tamaño medio con paredes blancas y suelo de granito
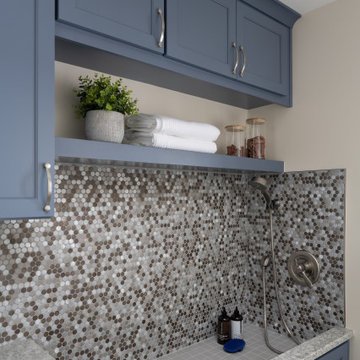
Our studio reconfigured our client’s space to enhance its functionality. We moved a small laundry room upstairs, using part of a large loft area, creating a spacious new room with soft blue cabinets and patterned tiles. We also added a stylish guest bathroom with blue cabinets and antique gold fittings, still allowing for a large lounging area. Downstairs, we used the space from the relocated laundry room to open up the mudroom and add a cheerful dog wash area, conveniently close to the back door.
---
Project completed by Wendy Langston's Everything Home interior design firm, which serves Carmel, Zionsville, Fishers, Westfield, Noblesville, and Indianapolis.
For more about Everything Home, click here: https://everythinghomedesigns.com/
To learn more about this project, click here:
https://everythinghomedesigns.com/portfolio/luxury-function-noblesville/
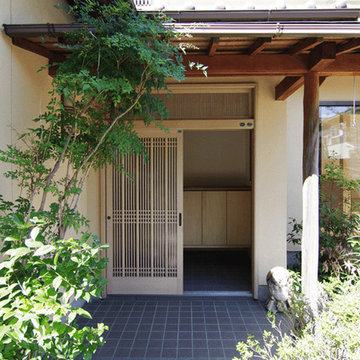
Foto de puerta principal asiática con paredes blancas, suelo de granito, puerta corredera y puerta de madera clara
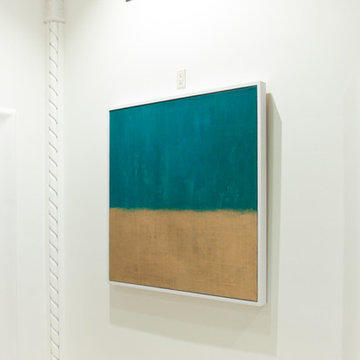
Matthew F. Thomas
Diseño de entrada minimalista grande con paredes blancas y suelo de granito
Diseño de entrada minimalista grande con paredes blancas y suelo de granito
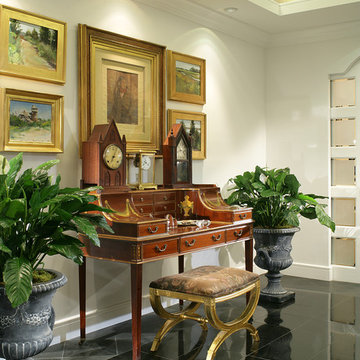
The vintage writing desk is the focal point of the entry. It contains an antique clock collection and a background of art work of local artists. The polished black granite floors, with a honed boarder, reflect the drama of the space which is lit from the tray ceiling above. Reflective platinum wall covering adds sparkle to the background of the tray ceiling. Glass pocket doors lead to the home office.
Peter Rymwid, Photographer
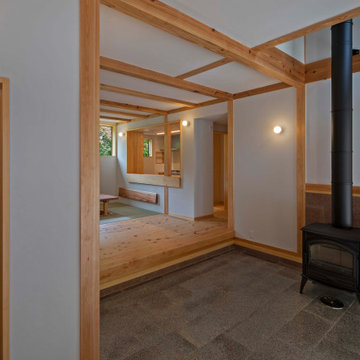
玄関土間には薪ストーブが置かれ、寒い時のメイン暖房です。床や壁への蓄熱と吹き抜けから2階への暖気の移動とダクトファンによる2階から床下への暖気移動による床下蓄熱などで、均一な熱環境を行えるようにしています。
Imagen de hall clásico pequeño con paredes blancas, suelo de granito, puerta corredera, puerta de madera clara, suelo gris, vigas vistas y madera
Imagen de hall clásico pequeño con paredes blancas, suelo de granito, puerta corredera, puerta de madera clara, suelo gris, vigas vistas y madera
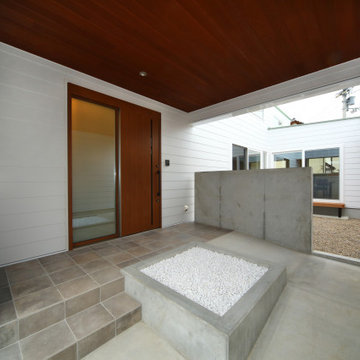
玄関アプローチには階段とスロープを付けました。
コンクリートの腰壁で中庭との空間を仕切っています。
枯山水のような白砂利を敷いた場所は季節によってか変わる風景にするため、花を生けたり盆栽を置いたりいろいろ楽しみます。中庭もこれから植栽が施されますので、楽しみです。
Imagen de distribuidor minimalista con paredes blancas, suelo de granito, puerta corredera, puerta de madera en tonos medios, suelo gris y machihembrado
Imagen de distribuidor minimalista con paredes blancas, suelo de granito, puerta corredera, puerta de madera en tonos medios, suelo gris y machihembrado
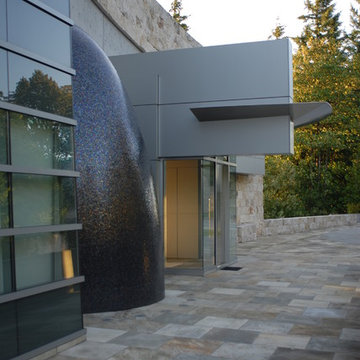
The Lakota Residence occupies a spectacular 10-acre site in the hills above northwest Portland, Oregon. The residence consists of a main house of nearly 10,000 sf and a caretakers cottage/guest house of 1,200 sf over a shop/garage. Both have been sited to capture the four mountain Cascade panorama plus views to the city and the Columbia River gorge while maintaining an internal privacy. The buildings are set in a highly manicured and refined immediate site set within a largely forested environment complete with a variety of wildlife.
Successful business people, the owners desired an elegant but "edgey" retreat that would accommodate an active social life while still functional as "mission control" for their construction materials business. There are days at a time when business is conducted from Lakota. The three-level main house has been benched into an edge of the site. Entry to the middle or main floor occurs from the south with the entry framing distant views to Mt. St. Helens and Mt. Rainier. Conceived as a ruin upon which a modernist house has been built, the radiused and largely opaque stone wall anchors a transparent steel and glass north elevation that consumes the view. Recreational spaces and garage occupy the lower floor while the upper houses sleeping areas at the west end and office functions to the east.
Obsessive with their concern for detail, the owners were involved daily on site during the construction process. Much of the interiors were sketched on site and mocked up at full scale to test formal concepts. Eight years from site selection to move in, the Lakota Residence is a project of the old school process.
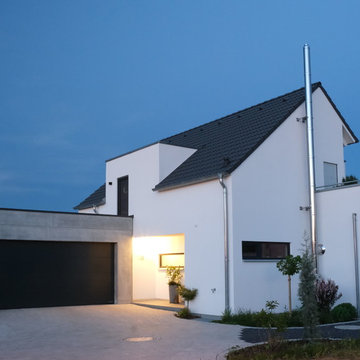
Zu diesem Projekt haben die Bauherren mit vielen eigenen Ideen und Wünschen beigetragen, Handicap war der etwas veraltete Bebauungsplan. Intimität & Weitsicht, Holz & Beton, Bauhausstil und Bebauungsplan, sind einige Gegensätzlichkeiten die in Summe spannende Kontraste erzeugen.
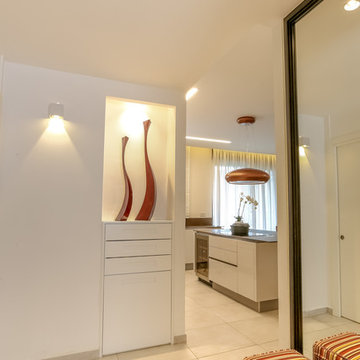
The small entrance to the apartment is made to appear larger with a wall-sized mirror in a dark metal frame. A built-in niche also adds depth to the small space, and creates space for storage and display of artwork.
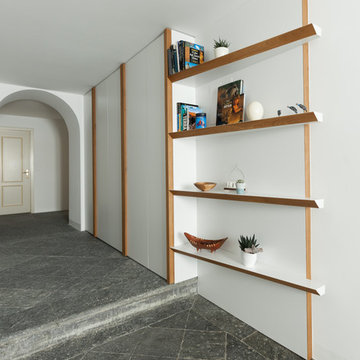
Ph. Josef Ruffoni
Diseño de distribuidor actual de tamaño medio con paredes blancas, suelo de granito y suelo gris
Diseño de distribuidor actual de tamaño medio con paredes blancas, suelo de granito y suelo gris
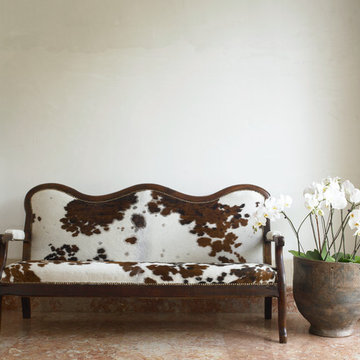
Carlos Domenech
Ejemplo de distribuidor bohemio grande con paredes blancas y suelo de granito
Ejemplo de distribuidor bohemio grande con paredes blancas y suelo de granito
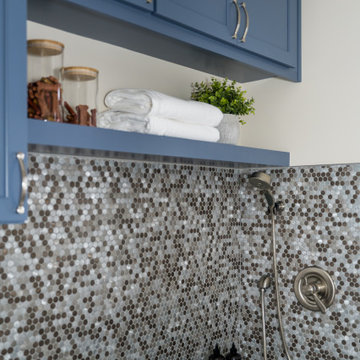
Our studio reconfigured our client’s space to enhance its functionality. We moved a small laundry room upstairs, using part of a large loft area, creating a spacious new room with soft blue cabinets and patterned tiles. We also added a stylish guest bathroom with blue cabinets and antique gold fittings, still allowing for a large lounging area. Downstairs, we used the space from the relocated laundry room to open up the mudroom and add a cheerful dog wash area, conveniently close to the back door.
---
Project completed by Wendy Langston's Everything Home interior design firm, which serves Carmel, Zionsville, Fishers, Westfield, Noblesville, and Indianapolis.
For more about Everything Home, click here: https://everythinghomedesigns.com/
To learn more about this project, click here:
https://everythinghomedesigns.com/portfolio/luxury-function-noblesville/
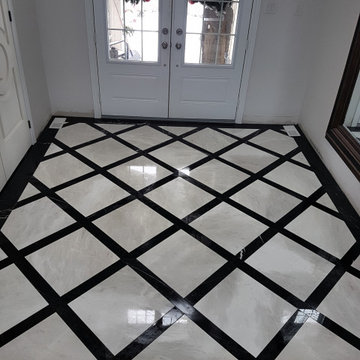
Diseño de vestíbulo minimalista con paredes blancas, suelo de granito, puerta doble y puerta blanca
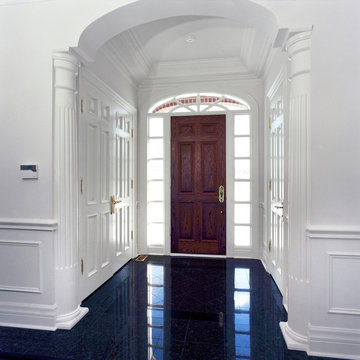
John Narvali
Modelo de puerta principal tradicional de tamaño medio con paredes blancas, suelo de granito, puerta simple, puerta de madera oscura y suelo negro
Modelo de puerta principal tradicional de tamaño medio con paredes blancas, suelo de granito, puerta simple, puerta de madera oscura y suelo negro
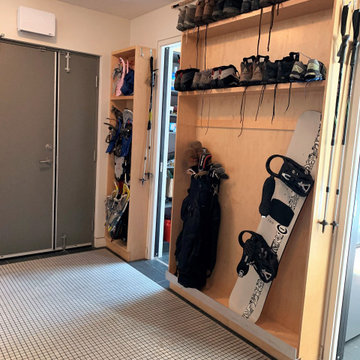
getting into the lower floor means you've likely come from the pond, the ski hill, snow shoeing etc
therefore the inset grill keeps the house clean and tidy
up to 25 lbs of dirt a year are removed from these grill pans
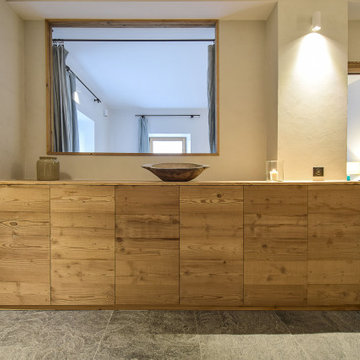
Modelo de distribuidor rural grande con paredes blancas, suelo de granito, puerta de madera en tonos medios y suelo negro
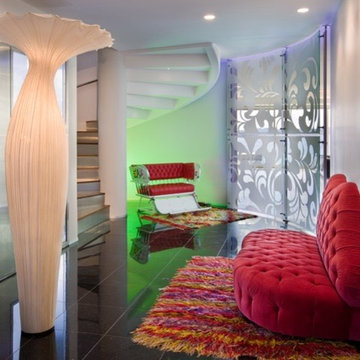
Carlo Molino "Lips" sofa with vintage rug and chair from ferris wheel. Black granite floor. Photo: Coles Hairston.
Diseño de distribuidor contemporáneo extra grande con suelo de granito, paredes blancas, puerta simple, puerta de vidrio y suelo negro
Diseño de distribuidor contemporáneo extra grande con suelo de granito, paredes blancas, puerta simple, puerta de vidrio y suelo negro
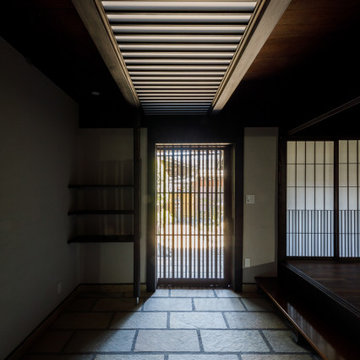
照明を全て消して自然光だけにすると、より素材の美しさが際立ちます。土間の敷き石のザラッとした素材感、無垢木材の古びた味わい、障子紙を濾した光の柔らかさ等々、気負いのないナチュラル感を堪能することが出来ます。
Ejemplo de hall clásico grande con paredes blancas, suelo de granito, puerta corredera, puerta marrón, suelo beige y madera
Ejemplo de hall clásico grande con paredes blancas, suelo de granito, puerta corredera, puerta marrón, suelo beige y madera
219 fotos de entradas con paredes blancas y suelo de granito
3
