219 fotos de entradas con paredes blancas y suelo de granito
Filtrar por
Presupuesto
Ordenar por:Popular hoy
21 - 40 de 219 fotos
Artículo 1 de 3
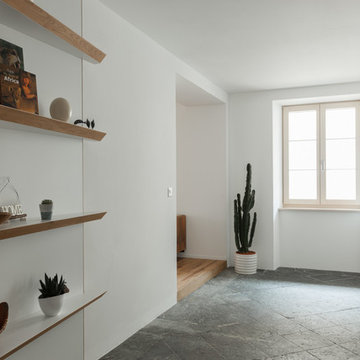
Ph. Josef Ruffoni
Diseño de distribuidor actual de tamaño medio con paredes blancas, suelo de granito y suelo gris
Diseño de distribuidor actual de tamaño medio con paredes blancas, suelo de granito y suelo gris
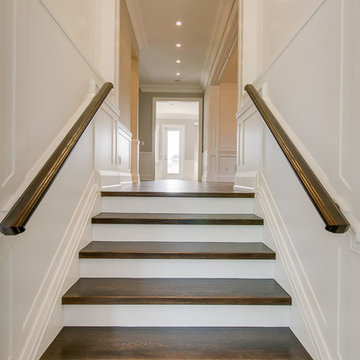
Ejemplo de distribuidor tradicional renovado grande con paredes blancas, suelo de granito, puerta simple y puerta marrón
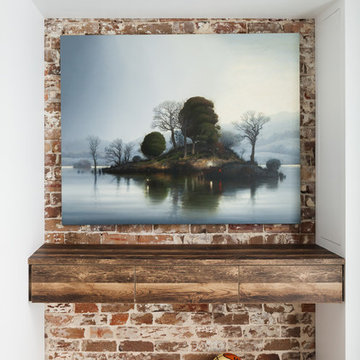
Katherine Lu
Diseño de distribuidor urbano con paredes blancas, puerta pivotante, suelo de granito, puerta gris y suelo gris
Diseño de distribuidor urbano con paredes blancas, puerta pivotante, suelo de granito, puerta gris y suelo gris
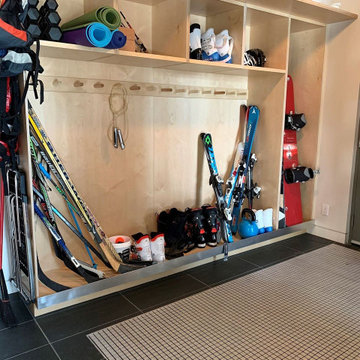
getting into the lower floor means you've likely come from the pond, the ski hill, snow shoeing etc
therefore the inset grill keeps the house clean and tidy
up to 25 lbs of dirt a year are removed from these grill pans
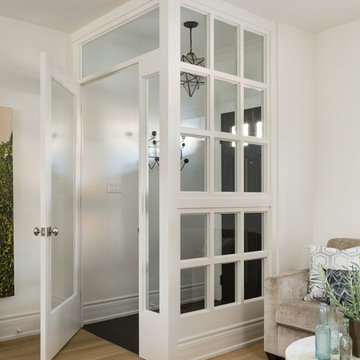
Imagen de vestíbulo clásico renovado pequeño con paredes blancas, suelo de granito, puerta simple y puerta de madera oscura
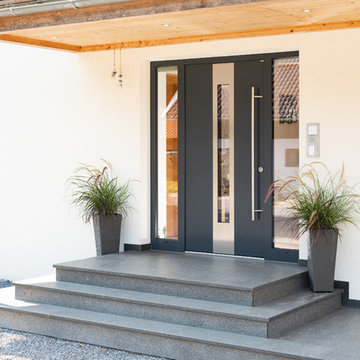
Modelo de puerta principal contemporánea pequeña con paredes blancas, suelo de granito, puerta simple, puerta negra y suelo gris
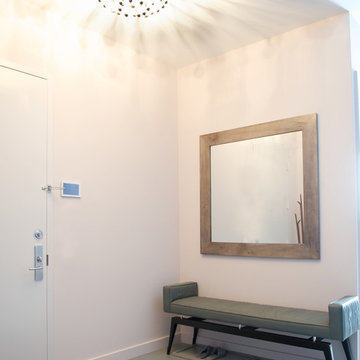
Inspiration for a contemporary gallery house in New York City featuring flat-panel cabinets, white backsplash and mosaic tile backsplash, a soft color palette, and textures which all come to life in this gorgeous, sophisticated space!
Project designed by Tribeca based interior designer Betty Wasserman. She designs luxury homes in New York City (Manhattan), The Hamptons (Southampton), and the entire tri-state area.
For more about Betty Wasserman, click here: https://www.bettywasserman.com/
To learn more about this project, click here: https://www.bettywasserman.com/spaces/south-chelsea-loft/
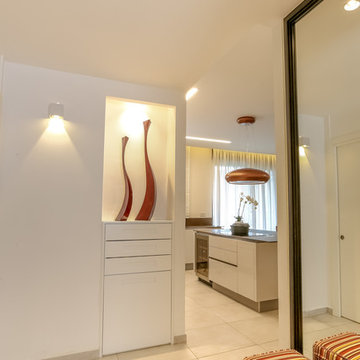
The small entrance to the apartment is made to appear larger with a wall-sized mirror in a dark metal frame. A built-in niche also adds depth to the small space, and creates space for storage and display of artwork.
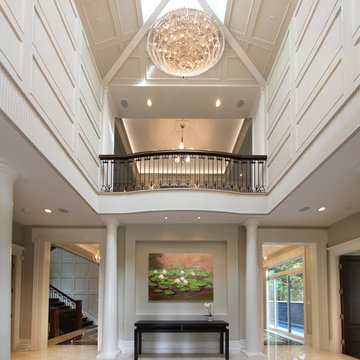
a spacious 2-story foyer with skylights and an open staircase.
Diseño de hall tradicional grande con paredes blancas y suelo de granito
Diseño de hall tradicional grande con paredes blancas y suelo de granito
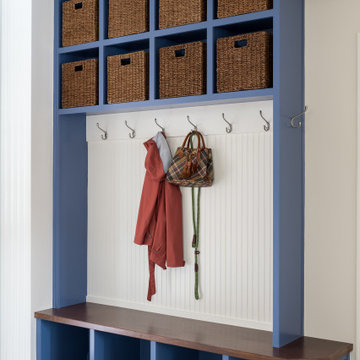
Our studio reconfigured our client’s space to enhance its functionality. We moved a small laundry room upstairs, using part of a large loft area, creating a spacious new room with soft blue cabinets and patterned tiles. We also added a stylish guest bathroom with blue cabinets and antique gold fittings, still allowing for a large lounging area. Downstairs, we used the space from the relocated laundry room to open up the mudroom and add a cheerful dog wash area, conveniently close to the back door.
---
Project completed by Wendy Langston's Everything Home interior design firm, which serves Carmel, Zionsville, Fishers, Westfield, Noblesville, and Indianapolis.
For more about Everything Home, click here: https://everythinghomedesigns.com/
To learn more about this project, click here:
https://everythinghomedesigns.com/portfolio/luxury-function-noblesville/
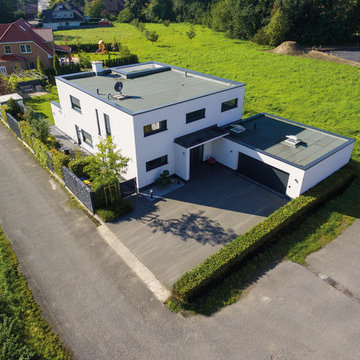
Diese Villa zeichnet sich durch ihre klare und großzügige Struktur aus. Der Eingangsbereich ist mit einem großzügigen Winkel ausgebildet, damit der Gast nicht im Regen stehen muss.Das monolithische Mauerwerk mit dem mineralischen Außenputz ist atmungsaktiv und elegant.
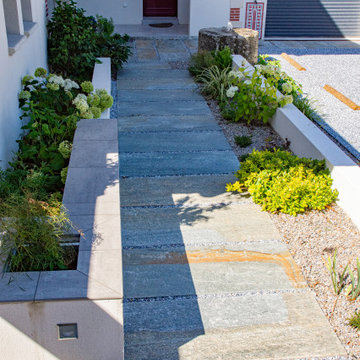
Modelo de distribuidor actual pequeño con paredes blancas, suelo de granito y suelo gris
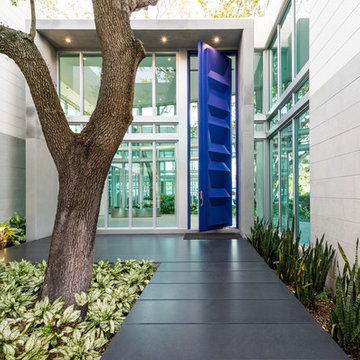
Only door in South Florida higher than 12'! This one is 18' 9''!! WOW now that is big! Door by HCD Construction Group
Picture by Antonio Chagin
Imagen de puerta principal minimalista grande con puerta pivotante, paredes blancas, suelo de granito y puerta azul
Imagen de puerta principal minimalista grande con puerta pivotante, paredes blancas, suelo de granito y puerta azul
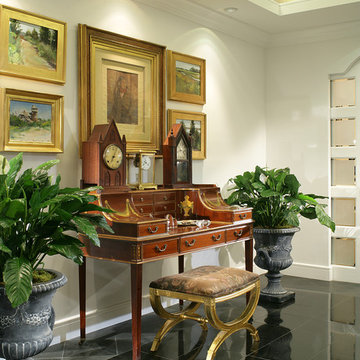
The vintage writing desk is the focal point of the entry. It contains an antique clock collection and a background of art work of local artists. The polished black granite floors, with a honed boarder, reflect the drama of the space which is lit from the tray ceiling above. Reflective platinum wall covering adds sparkle to the background of the tray ceiling. Glass pocket doors lead to the home office.
Peter Rymwid, Photographer
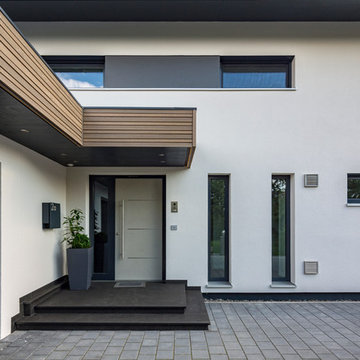
Ejemplo de puerta principal contemporánea grande con paredes blancas, suelo de granito, puerta simple, puerta gris y suelo negro
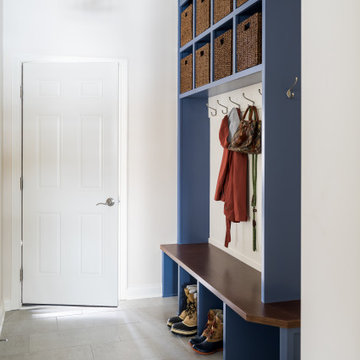
Our studio reconfigured our client’s space to enhance its functionality. We moved a small laundry room upstairs, using part of a large loft area, creating a spacious new room with soft blue cabinets and patterned tiles. We also added a stylish guest bathroom with blue cabinets and antique gold fittings, still allowing for a large lounging area. Downstairs, we used the space from the relocated laundry room to open up the mudroom and add a cheerful dog wash area, conveniently close to the back door.
---
Project completed by Wendy Langston's Everything Home interior design firm, which serves Carmel, Zionsville, Fishers, Westfield, Noblesville, and Indianapolis.
For more about Everything Home, click here: https://everythinghomedesigns.com/
To learn more about this project, click here:
https://everythinghomedesigns.com/portfolio/luxury-function-noblesville/
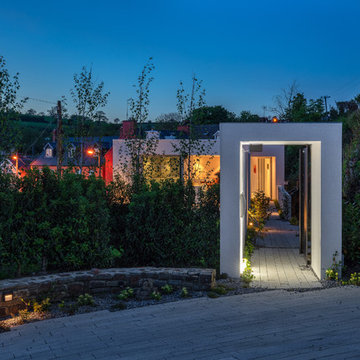
Imagen de puerta principal actual con paredes blancas, suelo de granito, puerta simple, puerta de vidrio y suelo gris
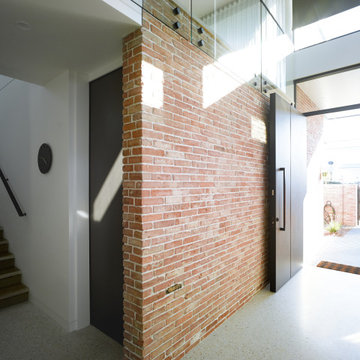
Not your average suburban brick home - this stunning industrial design beautifully combines earth-toned elements with a jeweled plunge pool.
The combination of recycled brick, iron and stone inside and outside creates such a beautifully cohesive theme throughout the house.
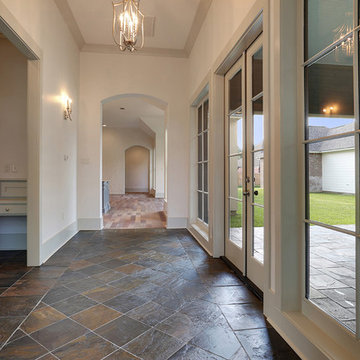
Ejemplo de hall clásico renovado de tamaño medio con paredes blancas, suelo de granito, puerta simple y puerta blanca
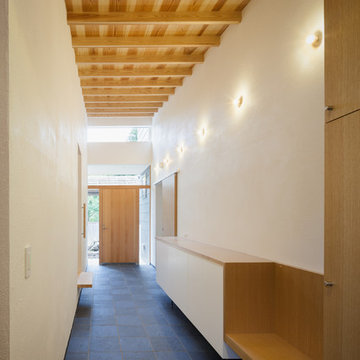
土間から北西の庭を見たところです。北西に対して伸びやかな断面を持つ空間です。壁は砂漆喰、床はスレート、天井は母屋あらわし。下足箱とベンチとコート掛けを一体で作りました。
Photo by 吉田誠
Modelo de entrada moderna con paredes blancas, suelo de granito, puerta simple, puerta marrón y suelo negro
Modelo de entrada moderna con paredes blancas, suelo de granito, puerta simple, puerta marrón y suelo negro
219 fotos de entradas con paredes blancas y suelo de granito
2