219 fotos de entradas con paredes blancas y suelo de granito
Filtrar por
Presupuesto
Ordenar por:Popular hoy
61 - 80 de 219 fotos
Artículo 1 de 3
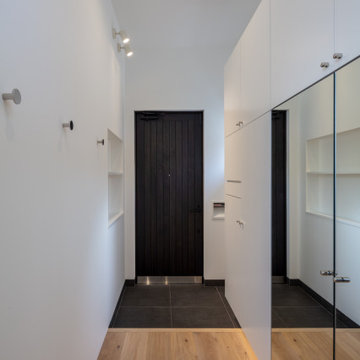
Modelo de hall minimalista de tamaño medio con paredes blancas, suelo de granito, puerta simple, puerta de madera oscura y suelo negro
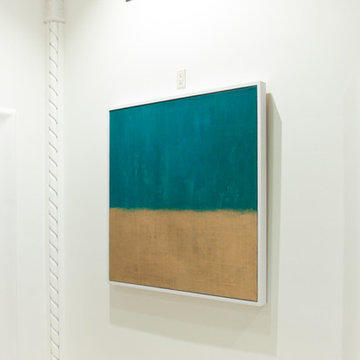
Matthew F. Thomas
Diseño de entrada minimalista grande con paredes blancas y suelo de granito
Diseño de entrada minimalista grande con paredes blancas y suelo de granito
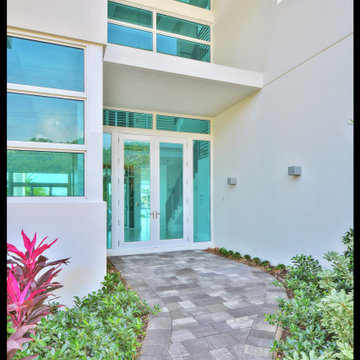
This house has an industrial style with impact resistant glass throughout. The house contains contemporary elements within it.
Foto de puerta principal contemporánea grande con paredes blancas, suelo de granito, puerta doble, puerta de vidrio y suelo blanco
Foto de puerta principal contemporánea grande con paredes blancas, suelo de granito, puerta doble, puerta de vidrio y suelo blanco
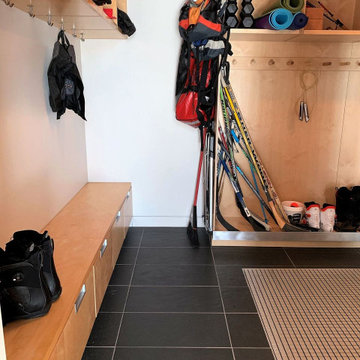
getting into the lower floor means you've likely come from the pond, the ski hill, snow shoeing etc
therefore the inset grill keeps the house clean and tidy
up to 25 lbs of dirt a year are removed from these grill pans
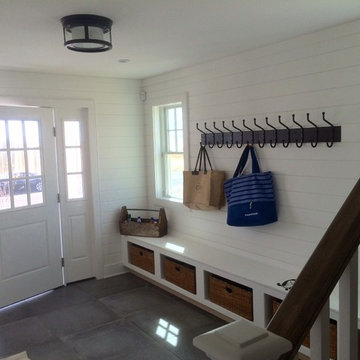
Ejemplo de distribuidor costero de tamaño medio con paredes blancas, suelo de granito, puerta simple y puerta blanca
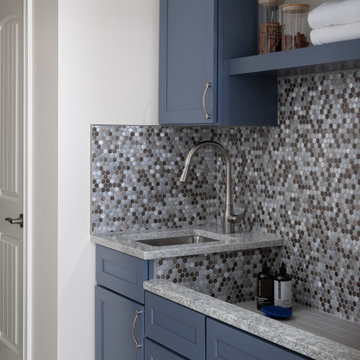
Our studio reconfigured our client’s space to enhance its functionality. We moved a small laundry room upstairs, using part of a large loft area, creating a spacious new room with soft blue cabinets and patterned tiles. We also added a stylish guest bathroom with blue cabinets and antique gold fittings, still allowing for a large lounging area. Downstairs, we used the space from the relocated laundry room to open up the mudroom and add a cheerful dog wash area, conveniently close to the back door.
---
Project completed by Wendy Langston's Everything Home interior design firm, which serves Carmel, Zionsville, Fishers, Westfield, Noblesville, and Indianapolis.
For more about Everything Home, click here: https://everythinghomedesigns.com/
To learn more about this project, click here:
https://everythinghomedesigns.com/portfolio/luxury-function-noblesville/
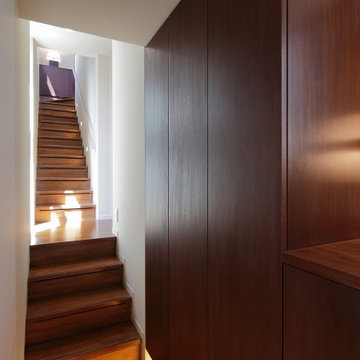
狭い玄関ですが、その向こう側に和室を配し、玄関との間を引き戸で区切っています。視線が和室の床の間に抜けるので、狭さを感じません。
Foto de hall moderno pequeño con paredes blancas, suelo de granito, puerta simple, puerta marrón y suelo blanco
Foto de hall moderno pequeño con paredes blancas, suelo de granito, puerta simple, puerta marrón y suelo blanco

ステンレスのR框がアクセントの玄関、ホームエレベータや階段の吹抜けに面している
Foto de hall moderno grande con paredes blancas, suelo de granito, puerta simple, puerta marrón y suelo marrón
Foto de hall moderno grande con paredes blancas, suelo de granito, puerta simple, puerta marrón y suelo marrón
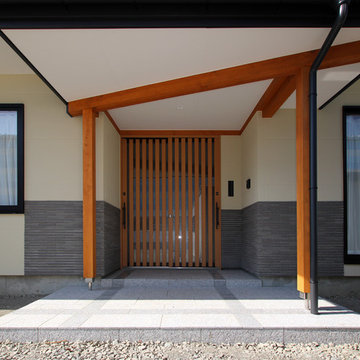
伊那市 Y邸 玄関(外)
Photo by : Taito Kusakabe
Diseño de puerta principal asiática pequeña con paredes blancas, suelo de granito, puerta de madera en tonos medios y suelo gris
Diseño de puerta principal asiática pequeña con paredes blancas, suelo de granito, puerta de madera en tonos medios y suelo gris
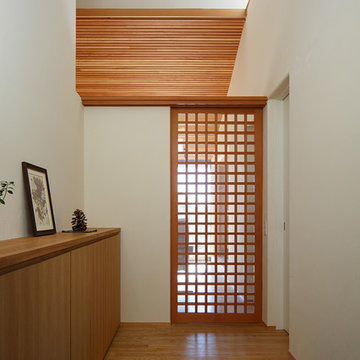
Diseño de entrada de estilo zen de tamaño medio con paredes blancas, suelo de granito, puerta simple, puerta de madera en tonos medios y suelo negro
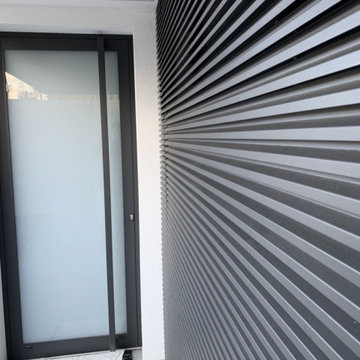
Porte en toute hauteur, triple vitrage.
Diseño de puerta principal moderna grande con paredes blancas, suelo de granito, puerta simple, puerta metalizada, suelo gris y boiserie
Diseño de puerta principal moderna grande con paredes blancas, suelo de granito, puerta simple, puerta metalizada, suelo gris y boiserie
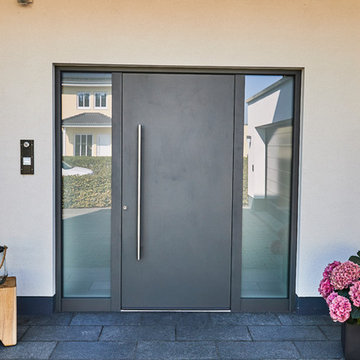
Diese Villa zeichnet sich durch ihre klare und großzügige Struktur aus. Der Eingangsbereich ist mit einem großzügigen Winkel ausgebildet, damit der Gast nicht im Regen stehen muss.Das monolithische Mauerwerk mit dem mineralischen Außenputz ist atmungsaktiv und elegant.
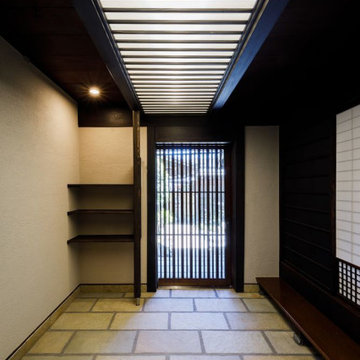
玄関はその住まう方の人格までもを象徴する空間、であらねばなりません。初めて訪れた方が一歩、家の中に踏み入れた途端、住まう方のアイデンティを推し量れるような玄関であらねばなりません。そういう意識を以って玄関の設計を此れまで数々行ってきました。この玄関では全てが優しい色合いの自然素材だけで端正に構成され、恰も天から降る自然光のように、優しく柔らかい光に包まれるような気持ちとなるよう設計しました。
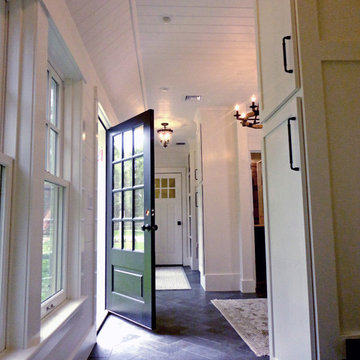
Imagen de vestíbulo posterior rústico grande con paredes blancas, suelo negro, suelo de granito, puerta pivotante y puerta verde
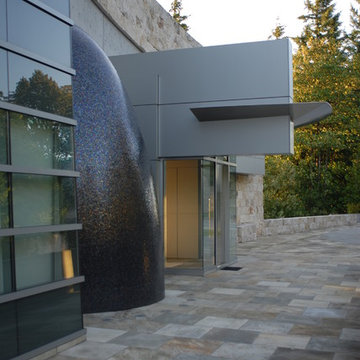
The Lakota Residence occupies a spectacular 10-acre site in the hills above northwest Portland, Oregon. The residence consists of a main house of nearly 10,000 sf and a caretakers cottage/guest house of 1,200 sf over a shop/garage. Both have been sited to capture the four mountain Cascade panorama plus views to the city and the Columbia River gorge while maintaining an internal privacy. The buildings are set in a highly manicured and refined immediate site set within a largely forested environment complete with a variety of wildlife.
Successful business people, the owners desired an elegant but "edgey" retreat that would accommodate an active social life while still functional as "mission control" for their construction materials business. There are days at a time when business is conducted from Lakota. The three-level main house has been benched into an edge of the site. Entry to the middle or main floor occurs from the south with the entry framing distant views to Mt. St. Helens and Mt. Rainier. Conceived as a ruin upon which a modernist house has been built, the radiused and largely opaque stone wall anchors a transparent steel and glass north elevation that consumes the view. Recreational spaces and garage occupy the lower floor while the upper houses sleeping areas at the west end and office functions to the east.
Obsessive with their concern for detail, the owners were involved daily on site during the construction process. Much of the interiors were sketched on site and mocked up at full scale to test formal concepts. Eight years from site selection to move in, the Lakota Residence is a project of the old school process.
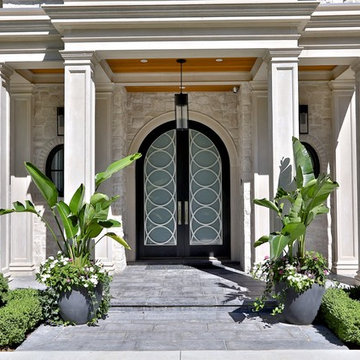
Imagen de puerta principal tradicional renovada grande con paredes blancas, suelo de granito, puerta doble, puerta negra y suelo negro
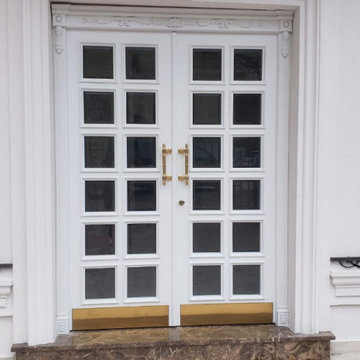
Ejemplo de puerta principal de estilo americano grande con paredes blancas, suelo de granito, puerta doble, puerta blanca y suelo marrón
![oeuf[ウフ]](https://st.hzcdn.com/fimgs/pictures/玄関/oeufウフ-renovesリノベ札幌株-img~42e1b6cf07c24da1_0616-1-012bbab-w360-h360-b0-p0.jpg)
RENOVES
Modelo de vestíbulo escandinavo de tamaño medio con paredes blancas, suelo de granito, puerta simple y puerta de madera oscura
Modelo de vestíbulo escandinavo de tamaño medio con paredes blancas, suelo de granito, puerta simple y puerta de madera oscura
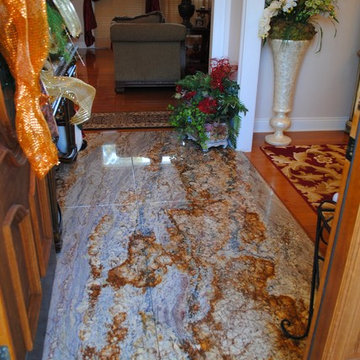
Typhoon Bordeaux Entry Foyer
Photo Courtesy of Leticia DePaula
Diseño de distribuidor tradicional grande con suelo de granito, paredes blancas, puerta simple y puerta de madera en tonos medios
Diseño de distribuidor tradicional grande con suelo de granito, paredes blancas, puerta simple y puerta de madera en tonos medios
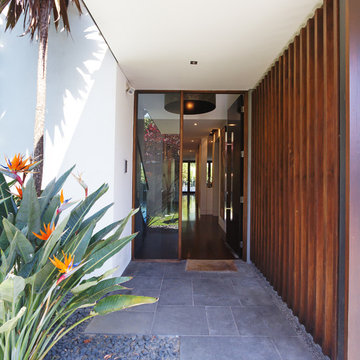
The entrance to your home is the gateway to your castle and its importance cannot be underestimated. The proportions, colours and materials used should be in harmony with your individual style, allowing positive energy and tranquility to radiate throughout all areas of your home. Explore the options and see how your new Rex Home can achieve all this and more!
219 fotos de entradas con paredes blancas y suelo de granito
4