2.524 fotos de entradas con paredes beige
Filtrar por
Presupuesto
Ordenar por:Popular hoy
41 - 60 de 2524 fotos
Artículo 1 de 3

Tim Stone
Diseño de distribuidor tradicional renovado grande con paredes beige, suelo de madera en tonos medios, puerta pivotante y puerta de madera en tonos medios
Diseño de distribuidor tradicional renovado grande con paredes beige, suelo de madera en tonos medios, puerta pivotante y puerta de madera en tonos medios

Featuring a vintage Danish rug from Tony Kitz Gallery in San Francisco.
We replaced the old, traditional, wooden door with this new glass door and panels, opening up the space and bringing in natural light, while also framing the beautiful landscaping by our colleague, Suzanne Arca (www.suzannearcadesign.com). New modern-era inspired lighting adds panache, flanked by the new Dutton Brown blown-glass and brass chandelier lighting and artfully-round Bradley mirror.
Photo Credit: Eric Rorer

These clients came to my office looking for an architect who could design their "empty nest" home that would be the focus of their soon to be extended family. A place where the kids and grand kids would want to hang out: with a pool, open family room/ kitchen, garden; but also one-story so there wouldn't be any unnecessary stairs to climb. They wanted the design to feel like "old Pasadena" with the coziness and attention to detail that the era embraced. My sensibilities led me to recall the wonderful classic mansions of San Marino, so I designed a manor house clad in trim Bluestone with a steep French slate roof and clean white entry, eave and dormer moldings that would blend organically with the future hardscape plan and thoughtfully landscaped grounds.
The site was a deep, flat lot that had been half of the old Joan Crawford estate; the part that had an abandoned swimming pool and small cabana. I envisioned a pavilion filled with natural light set in a beautifully planted park with garden views from all sides. Having a one-story house allowed for tall and interesting shaped ceilings that carved into the sheer angles of the roof. The most private area of the house would be the central loggia with skylights ensconced in a deep woodwork lattice grid and would be reminiscent of the outdoor “Salas” found in early Californian homes. The family would soon gather there and enjoy warm afternoons and the wonderfully cool evening hours together.
Working with interior designer Jeffrey Hitchcock, we designed an open family room/kitchen with high dark wood beamed ceilings, dormer windows for daylight, custom raised panel cabinetry, granite counters and a textured glass tile splash. Natural light and gentle breezes flow through the many French doors and windows located to accommodate not only the garden views, but the prevailing sun and wind as well. The graceful living room features a dramatic vaulted white painted wood ceiling and grand fireplace flanked by generous double hung French windows and elegant drapery. A deeply cased opening draws one into the wainscot paneled dining room that is highlighted by hand painted scenic wallpaper and a barrel vaulted ceiling. The walnut paneled library opens up to reveal the waterfall feature in the back garden. Equally picturesque and restful is the view from the rotunda in the master bedroom suite.
Architect: Ward Jewell Architect, AIA
Interior Design: Jeffrey Hitchcock Enterprises
Contractor: Synergy General Contractors, Inc.
Landscape Design: LZ Design Group, Inc.
Photography: Laura Hull
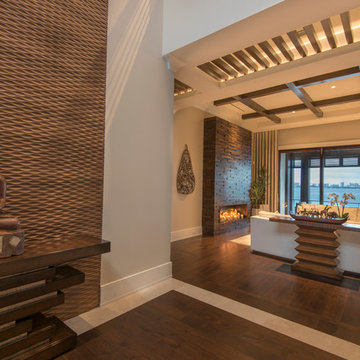
Perrone
Diseño de distribuidor clásico renovado extra grande con paredes beige, suelo de madera oscura, puerta simple y puerta de madera oscura
Diseño de distribuidor clásico renovado extra grande con paredes beige, suelo de madera oscura, puerta simple y puerta de madera oscura
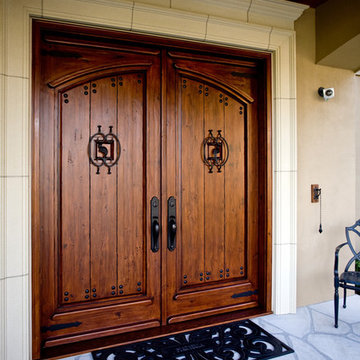
Safe and secure. When someone is at the door, the camera image appears automatically on every Control4 touch screen in the home. The homeowners can also turn on any television in the home to tilt and zoom any camera on the property. When a guest rings the doorbell, the homeowners hear it easily throughout the house speaker system.
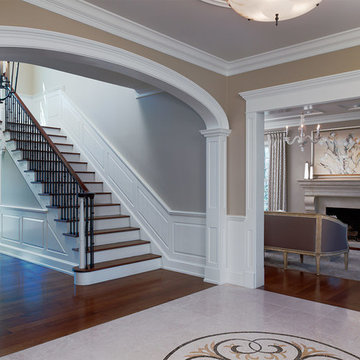
Marble entryway foyer
Diseño de distribuidor tradicional renovado de tamaño medio con paredes beige, suelo de mármol, puerta doble y puerta de madera oscura
Diseño de distribuidor tradicional renovado de tamaño medio con paredes beige, suelo de mármol, puerta doble y puerta de madera oscura
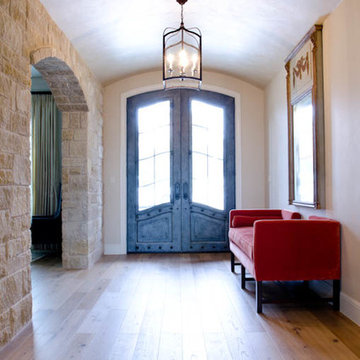
Close up of front door from inside of home
Imagen de hall clásico extra grande con paredes beige, suelo de madera clara, puerta doble y puerta metalizada
Imagen de hall clásico extra grande con paredes beige, suelo de madera clara, puerta doble y puerta metalizada

Modelo de hall actual grande con paredes beige, suelo de madera en tonos medios, puerta doble, puerta de madera oscura y suelo beige

Fratantoni Design created this beautiful home featuring tons of arches and pillars, tile flooring, wall sconces, custom chandeliers, and wrought iron detail throughout.
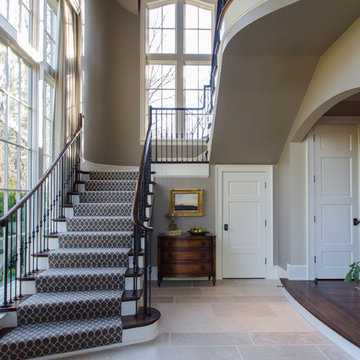
Entry Hall
Modelo de distribuidor tradicional grande con paredes beige y suelo de piedra caliza
Modelo de distribuidor tradicional grande con paredes beige y suelo de piedra caliza
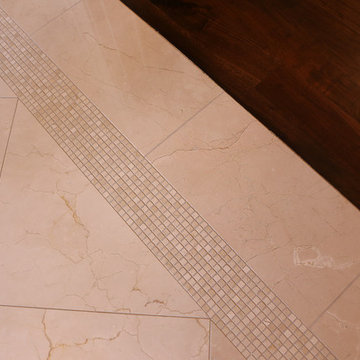
The gleaming creme marfil marble floor is bordered with mosaics and separates the foyer from the premium walnut floors throughout most of the home.
Designed by Melodie Durham of Durham Designs & Consulting, LLC. Photo by Livengood Photographs [www.livengoodphotographs.com/design].
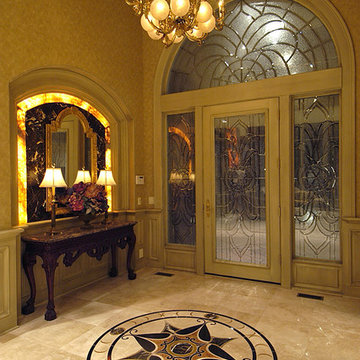
Home built by Arjay Builders Inc.
Foto de distribuidor clásico extra grande con paredes beige, suelo de travertino, puerta simple y puerta de vidrio
Foto de distribuidor clásico extra grande con paredes beige, suelo de travertino, puerta simple y puerta de vidrio
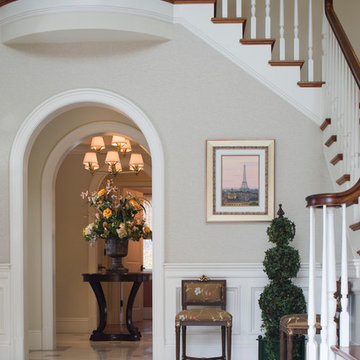
Sam Grey Photography
Diseño de distribuidor tradicional extra grande con paredes beige, suelo de mármol, puerta doble y puerta de madera oscura
Diseño de distribuidor tradicional extra grande con paredes beige, suelo de mármol, puerta doble y puerta de madera oscura
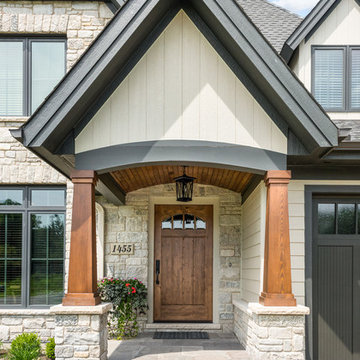
This 2 story home with a first floor Master Bedroom features a tumbled stone exterior with iron ore windows and modern tudor style accents. The Great Room features a wall of built-ins with antique glass cabinet doors that flank the fireplace and a coffered beamed ceiling. The adjacent Kitchen features a large walnut topped island which sets the tone for the gourmet kitchen. Opening off of the Kitchen, the large Screened Porch entertains year round with a radiant heated floor, stone fireplace and stained cedar ceiling. Photo credit: Picture Perfect Homes

Ric Stovall
Modelo de vestíbulo posterior rural grande con paredes beige, suelo de piedra caliza, puerta tipo holandesa, puerta de madera oscura y suelo gris
Modelo de vestíbulo posterior rural grande con paredes beige, suelo de piedra caliza, puerta tipo holandesa, puerta de madera oscura y suelo gris
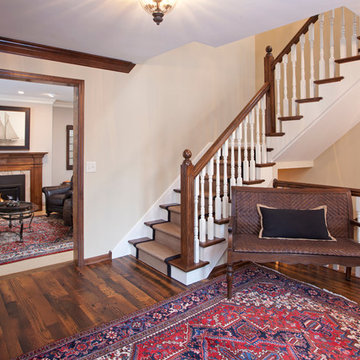
The entrance into a home plays a significant role in how a home flows and the feeling it emits. We took existing millwork and added paint grade pieces mixed with existing stained pieces to create a comfortable, warm, and inviting space. | Photography: Landmark Photography

Modelo de puerta principal moderna extra grande con paredes beige, suelo de mármol, puerta pivotante, puerta de madera en tonos medios, suelo multicolor y madera

Imagen de vestíbulo posterior campestre de tamaño medio con paredes beige, suelo de ladrillo, puerta simple, puerta de madera en tonos medios, suelo multicolor y vigas vistas

This two story entry features a combination of traditional and modern architectural features. To the right is a custom, floating, and curved staircase to the second floor. The formal living space features a coffered ceiling, two stories of windows, modern light fixtures, built in shelving/bookcases, and a custom cast concrete fireplace surround.
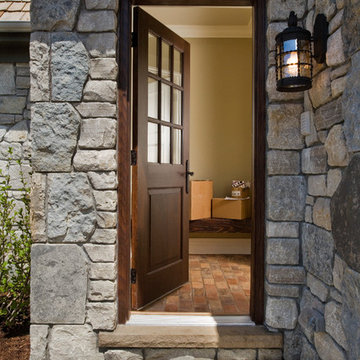
Modelo de vestíbulo posterior extra grande con paredes beige, suelo de ladrillo, puerta simple, puerta de madera oscura y suelo naranja
2.524 fotos de entradas con paredes beige
3